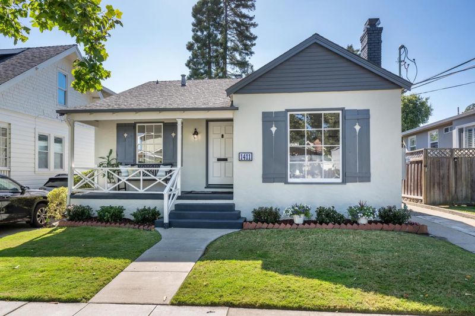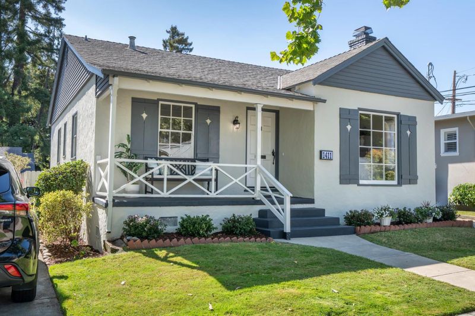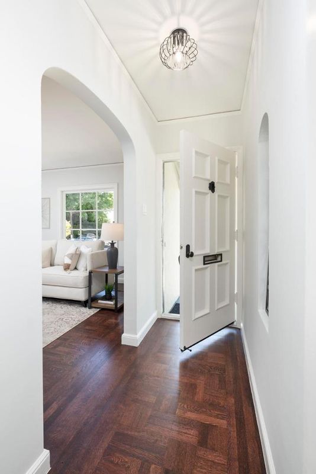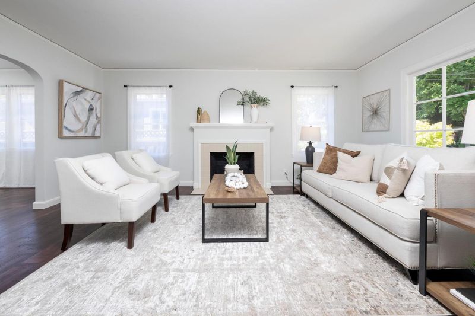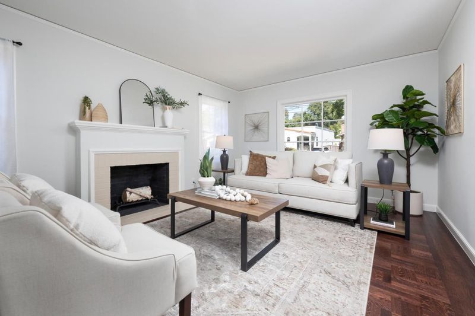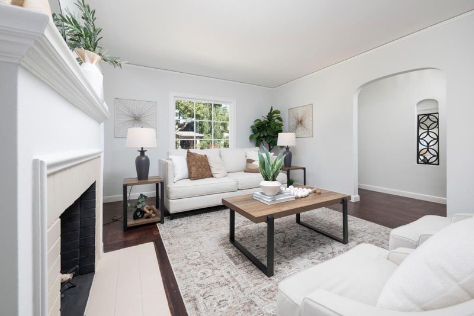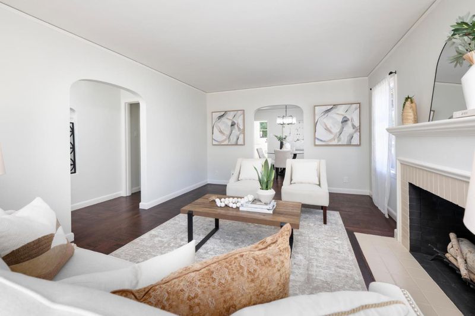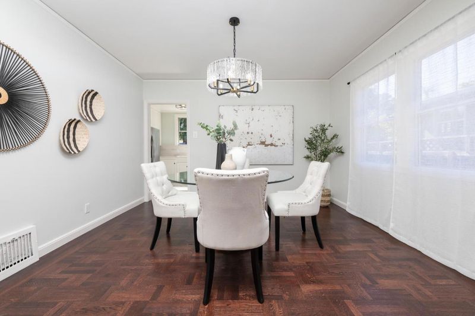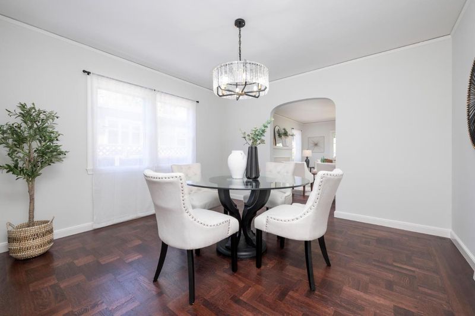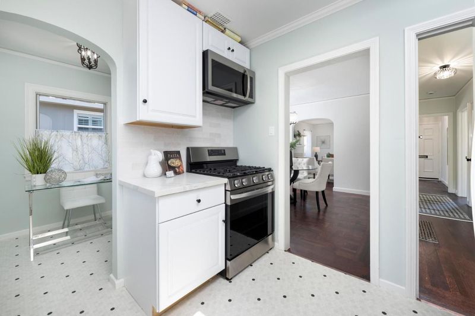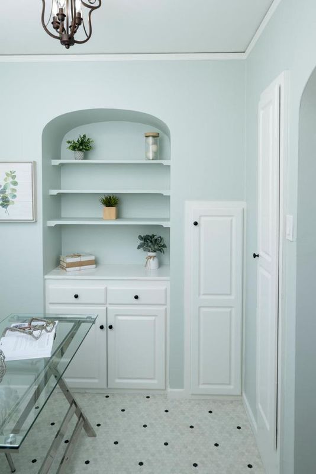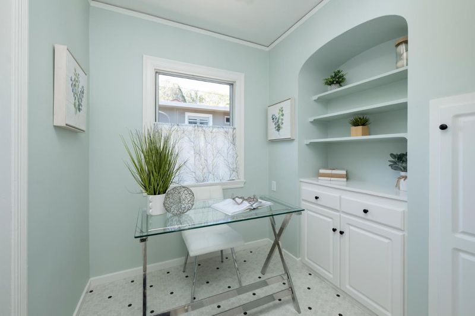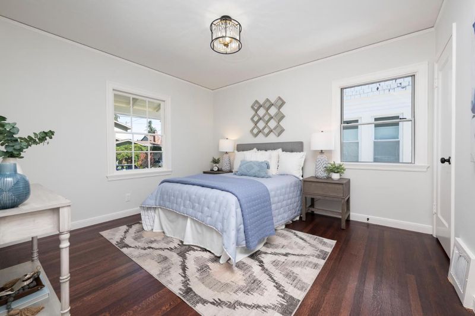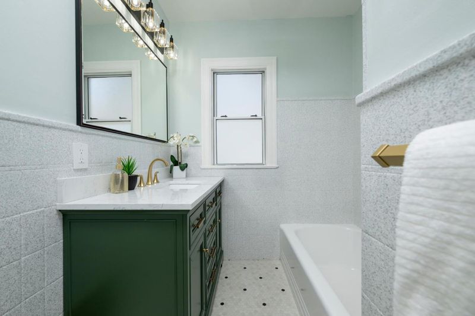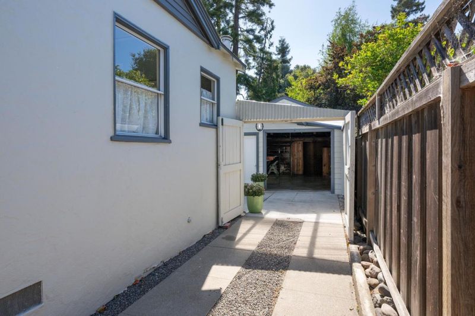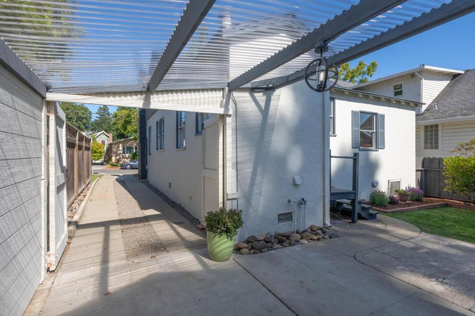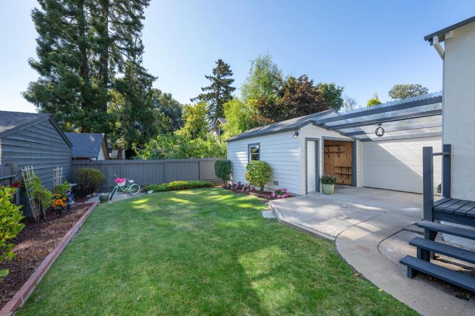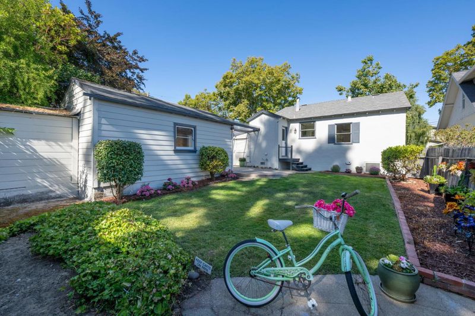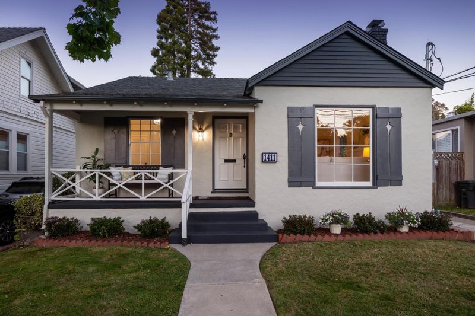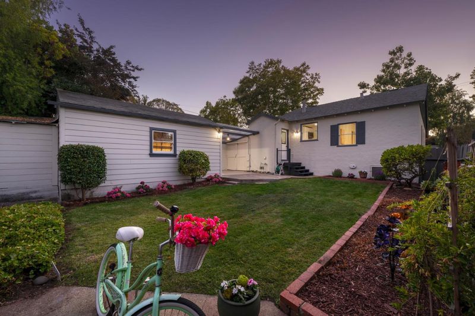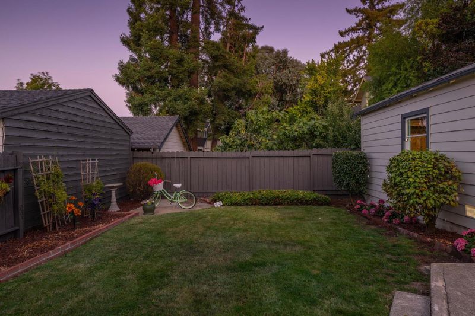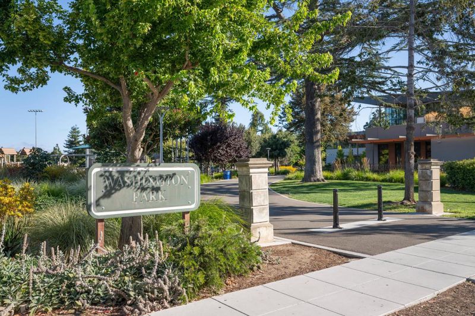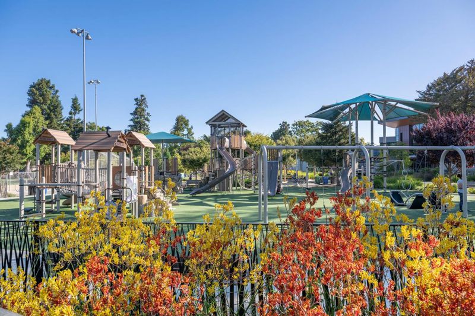
$1,600,000
1,145
SQ FT
$1,397
SQ/FT
1411 Sanchez Avenue
@ California Drive - 465 - Burlingame Terrace-Easton Addition, Burlingame
- 2 Bed
- 1 Bath
- 3 Park
- 1,145 sqft
- BURLINGAME
-

-
Sat Aug 16, 2:00 pm - 4:00 pm
-
Sun Aug 17, 2:00 pm - 4:00 pm
OFFERS DUE MONDAY 8.18 BY 12 NOON - Burlingame Terrace neighborhood offers storybook streets and unbeatable charm, and 1411 Sanchez Ave puts you right at the heart of it all. Beautifully updated home, nestled on a tree-lined street, blends timeless charm with modern comfort, offering not just a house, but that elusive feeling of home. With the perfect balance of a peaceful setting and unbeatable access to vibrant shops and cafes on Burlingame Ave and Broadway, you're stepping into the lifestyle everyone's chasing in one of Burlingame's most coveted neighborhoods. HOME DETAILS TO LOVE: Updated kitchen w/new cabinets, Quartz countertops, subway tile, stainless-steel appliances, vinyl flooring. Bath vanity with rectangular silhouette, luxurious stone top, and a rich evergreen finish. Refinished hardwood floors, darling office space with built-ins, laundry/mudroom. Outdoor spaces shine with a covered front porch, spacious yards, and patio that blends shade and sparkle, Yes, there's even a chandelier. Well placed, well ranked with top tier schools and Burlingame High ranks #2 among public high schools and #1 for college prep in San Mateo County. Proximity to downtown retail, Caltrain/transit, parks, and SFO airport, everything is within reach.
- Days on Market
- 6 days
- Current Status
- Active
- Original Price
- $1,600,000
- List Price
- $1,600,000
- On Market Date
- Aug 8, 2025
- Property Type
- Single Family Home
- Area
- 465 - Burlingame Terrace-Easton Addition
- Zip Code
- 94010
- MLS ID
- ML82017509
- APN
- 026-223-170
- Year Built
- 1939
- Stories in Building
- 1
- Possession
- COE
- Data Source
- MLSL
- Origin MLS System
- MLSListings, Inc.
McKinley Elementary School
Public K-5 Elementary
Students: 537 Distance: 0.3mi
Roosevelt Elementary School
Public K-5 Elementary
Students: 359 Distance: 0.5mi
American Advanced Academy
Private K-12
Students: 43 Distance: 0.6mi
Our Lady Of Angels Elementary School
Private K-8 Elementary, Religious, Coed
Students: 317 Distance: 0.6mi
Burlingame High School
Public 9-12 Secondary
Students: 1492 Distance: 0.7mi
The Bridge School
Private PK-8 Special Education, Elementary, Coed
Students: 13 Distance: 0.9mi
- Bed
- 2
- Bath
- 1
- Shower over Tub - 1
- Parking
- 3
- Detached Garage, Off-Street Parking, On Street, Tandem Parking
- SQ FT
- 1,145
- SQ FT Source
- Unavailable
- Lot SQ FT
- 4,000.0
- Lot Acres
- 0.091827 Acres
- Kitchen
- Dishwasher, Freezer, Garbage Disposal, Microwave, Oven Range, Oven Range - Gas, Pantry, Refrigerator
- Cooling
- None
- Dining Room
- Breakfast Room, Formal Dining Room
- Disclosures
- Natural Hazard Disclosure
- Family Room
- No Family Room
- Flooring
- Hardwood
- Foundation
- Raised
- Fire Place
- Gas Burning, Living Room
- Heating
- Central Forced Air - Gas
- Laundry
- Electricity Hookup (220V), Inside
- Possession
- COE
- Fee
- Unavailable
MLS and other Information regarding properties for sale as shown in Theo have been obtained from various sources such as sellers, public records, agents and other third parties. This information may relate to the condition of the property, permitted or unpermitted uses, zoning, square footage, lot size/acreage or other matters affecting value or desirability. Unless otherwise indicated in writing, neither brokers, agents nor Theo have verified, or will verify, such information. If any such information is important to buyer in determining whether to buy, the price to pay or intended use of the property, buyer is urged to conduct their own investigation with qualified professionals, satisfy themselves with respect to that information, and to rely solely on the results of that investigation.
School data provided by GreatSchools. School service boundaries are intended to be used as reference only. To verify enrollment eligibility for a property, contact the school directly.
