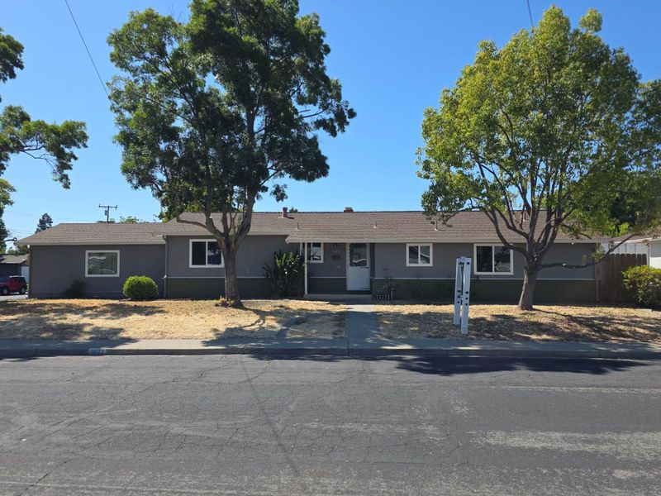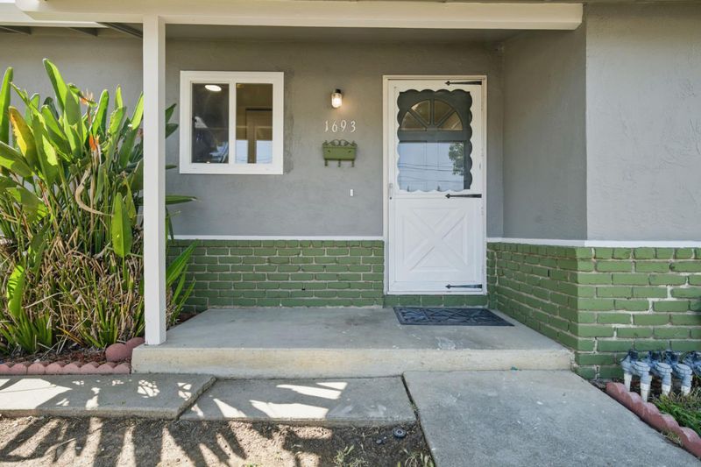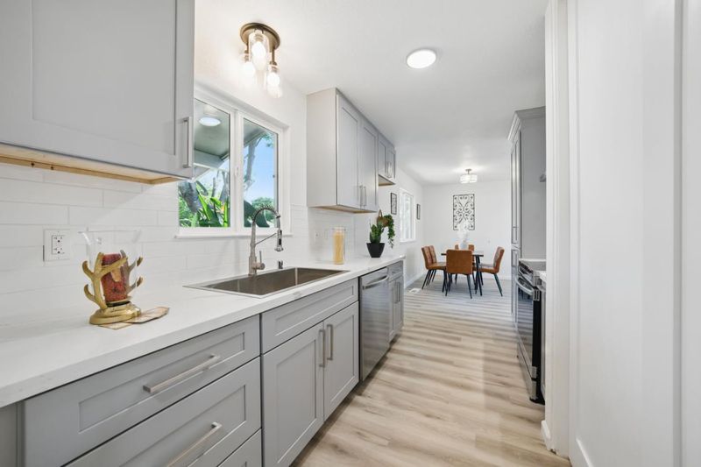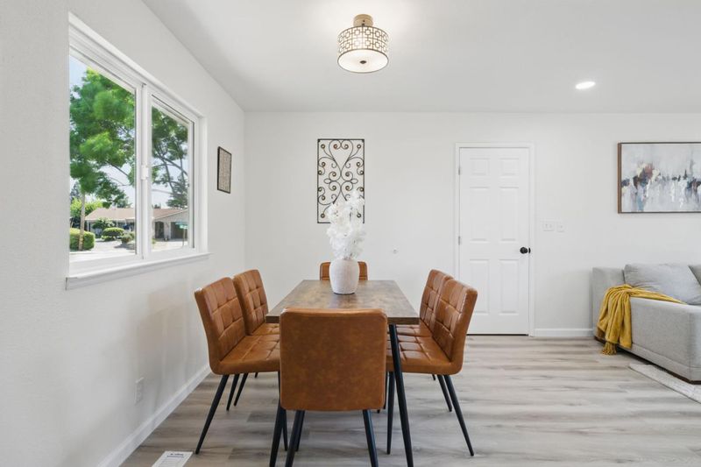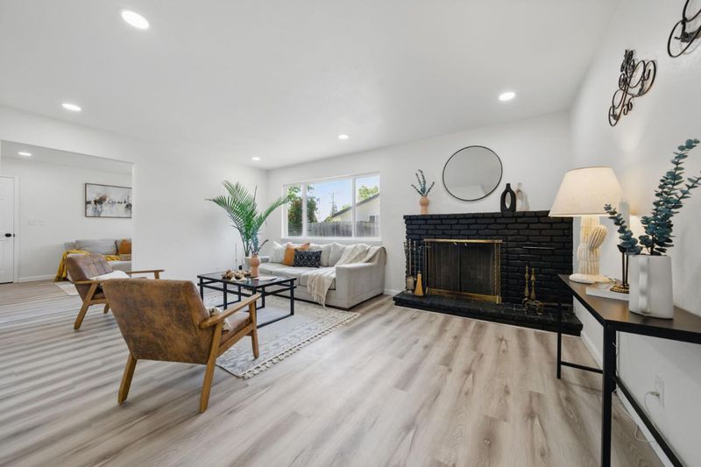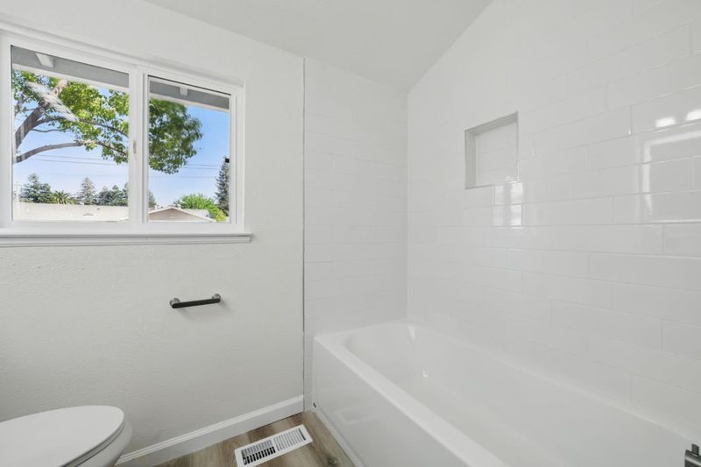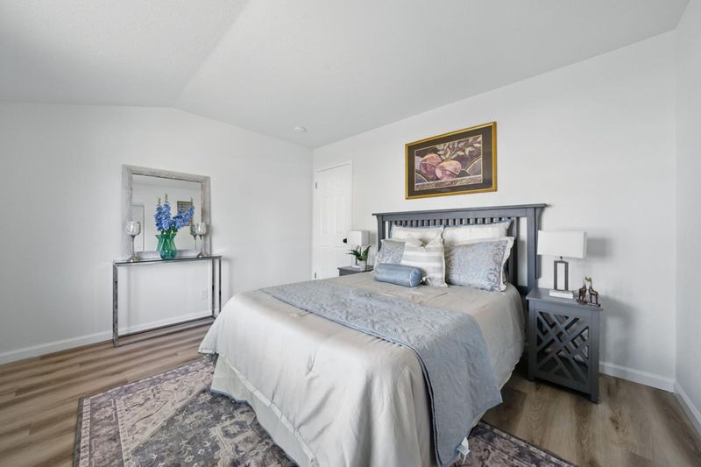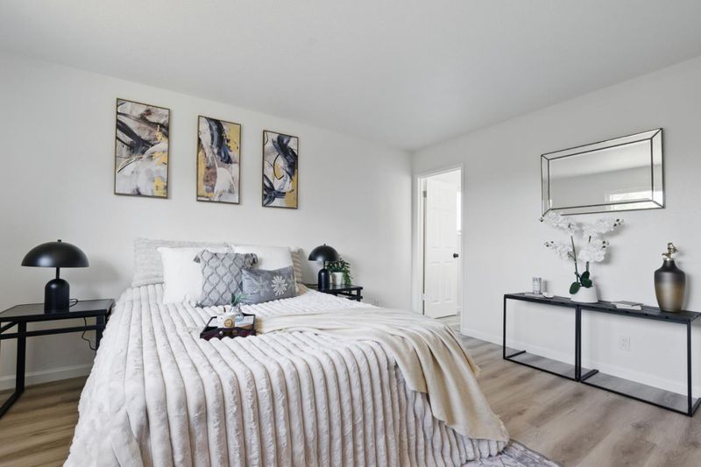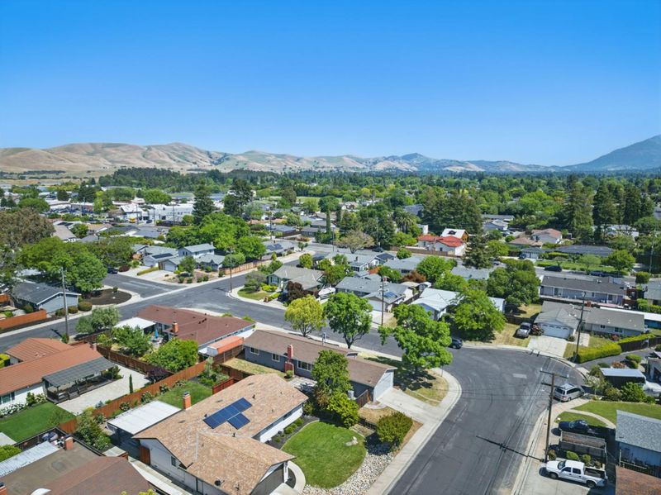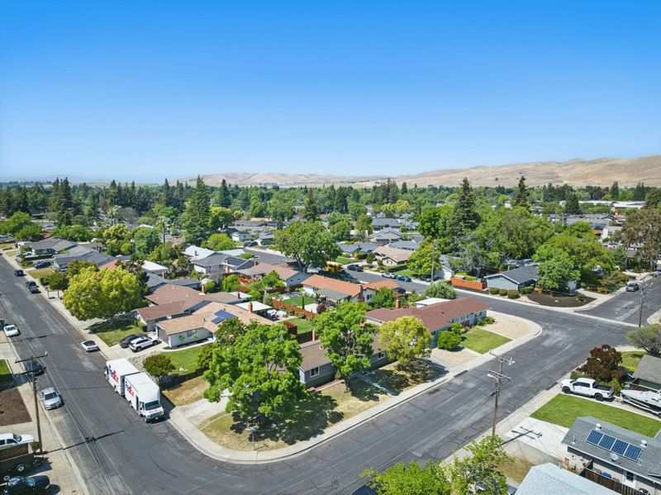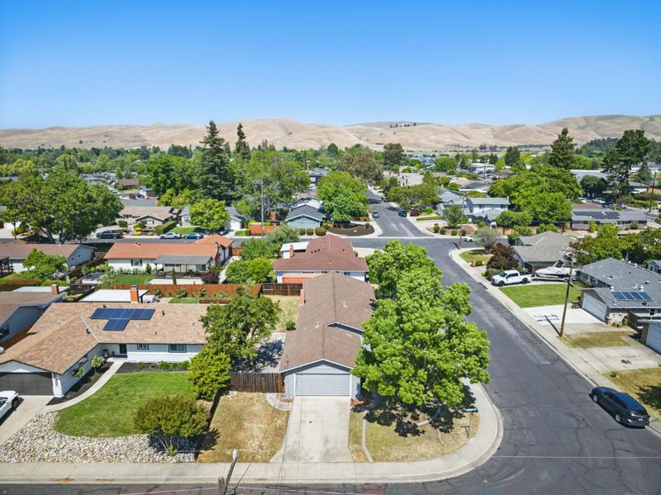
$789,000
1,318
SQ FT
$599
SQ/FT
1693 Greentree Drive
@ Glendale Ave - 5701 - Concord, Concord
- 3 Bed
- 2 Bath
- 2 Park
- 1,318 sqft
- CONCORD
-

Updated 3Bed, 2Bath Concord Home Stylish & Accessible! This 1,318 sq. ft. single-story gem features a brand-new kitchen with quartz countertops and stainless steel appliances, central AC, and a cozy family room with fireplace. Previously occupied by a wheelchair user, the homes layout can easily be modified for accessibility, offering comfort and flexibility in a prime Concord location.
- Days on Market
- 111 days
- Current Status
- Contingent
- Sold Price
- Original Price
- $775,000
- List Price
- $789,000
- On Market Date
- Sep 12, 2025
- Contract Date
- Feb 1, 2026
- Close Date
- Mar 3, 2026
- Property Type
- Single Family Home
- Area
- 5701 - Concord
- Zip Code
- 94521
- MLS ID
- ML82021463
- APN
- 114-241-012-3
- Year Built
- 1961
- Stories in Building
- 1
- Possession
- Unavailable
- COE
- Mar 3, 2026
- Data Source
- MLSL
- Origin MLS System
- MLSListings, Inc.
El Dorado Middle School
Public 6-8 Middle
Students: 882 Distance: 0.2mi
Westwood Elementary School
Public K-5 Elementary
Students: 312 Distance: 0.2mi
Concord High School
Public 9-12 Secondary
Students: 1385 Distance: 0.4mi
Summit High (Continuation) School
Public 9-12 Continuation
Students: 117 Distance: 0.4mi
Tabernacle Christian, Inc. School
Private PK-8 Elementary, Religious, Coed
Students: 512 Distance: 0.6mi
St. Agnes School
Private PK-8 Elementary, Religious, Coed
Students: 344 Distance: 0.6mi
- Bed
- 3
- Bath
- 2
- Parking
- 2
- Attached Garage
- SQ FT
- 1,318
- SQ FT Source
- Unavailable
- Lot SQ FT
- 7,350.0
- Lot Acres
- 0.168733 Acres
- Cooling
- Central AC
- Dining Room
- Dining Area
- Disclosures
- NHDS Report
- Family Room
- Separate Family Room
- Foundation
- Raised
- Fire Place
- Wood Burning
- Heating
- Central Forced Air
- Fee
- Unavailable
MLS and other Information regarding properties for sale as shown in Theo have been obtained from various sources such as sellers, public records, agents and other third parties. This information may relate to the condition of the property, permitted or unpermitted uses, zoning, square footage, lot size/acreage or other matters affecting value or desirability. Unless otherwise indicated in writing, neither brokers, agents nor Theo have verified, or will verify, such information. If any such information is important to buyer in determining whether to buy, the price to pay or intended use of the property, buyer is urged to conduct their own investigation with qualified professionals, satisfy themselves with respect to that information, and to rely solely on the results of that investigation.
School data provided by GreatSchools. School service boundaries are intended to be used as reference only. To verify enrollment eligibility for a property, contact the school directly.
