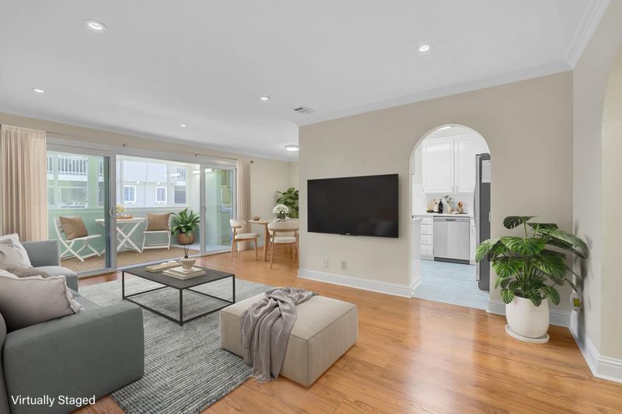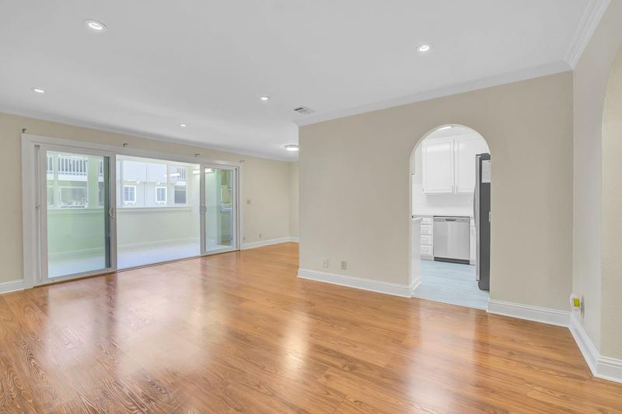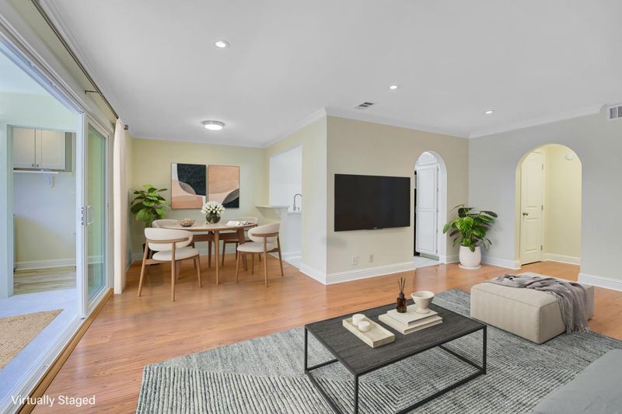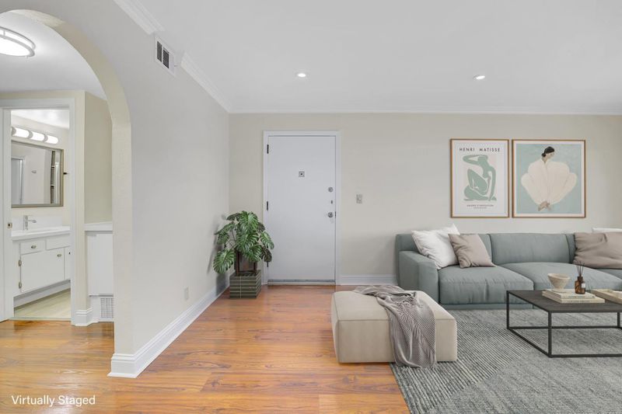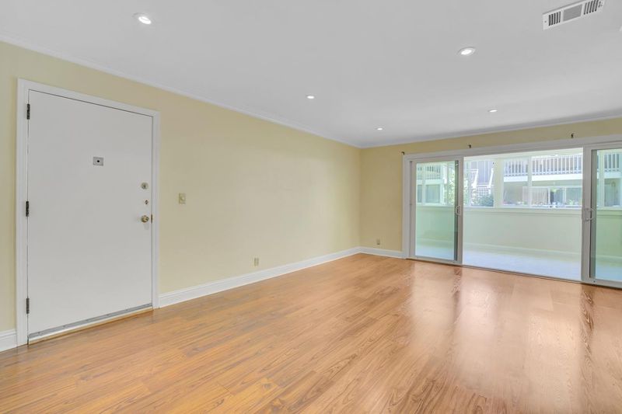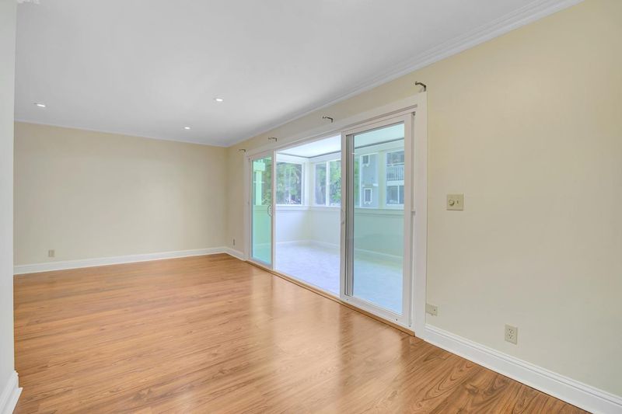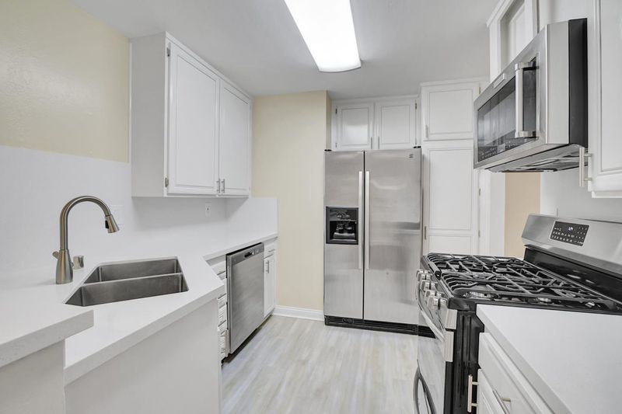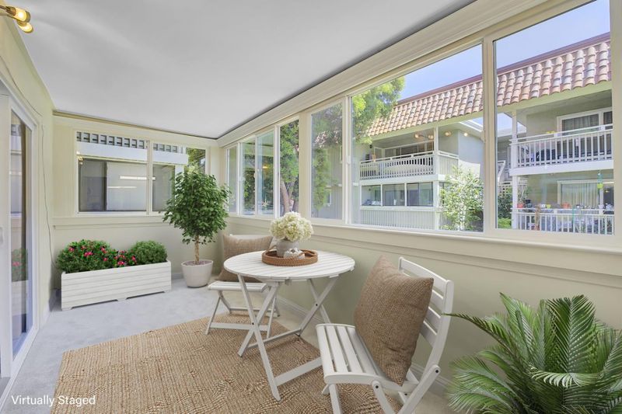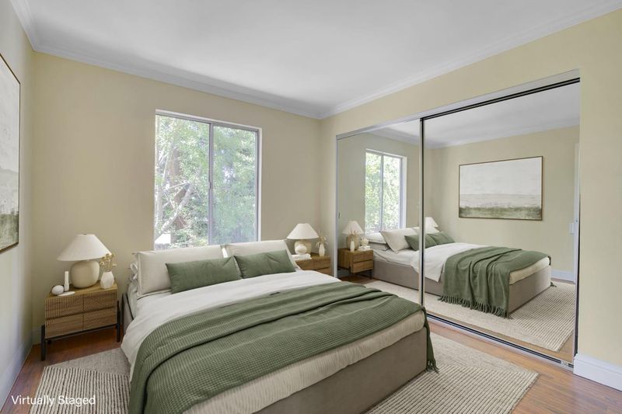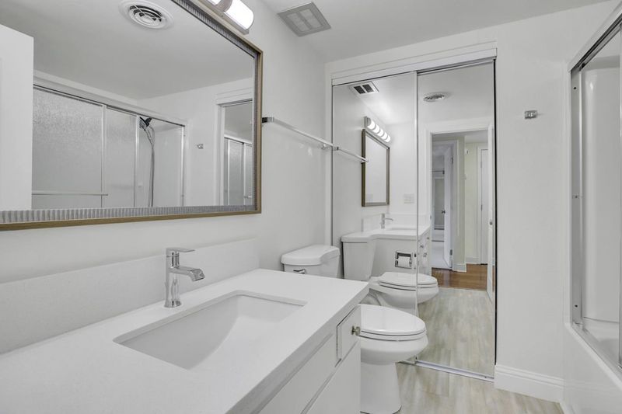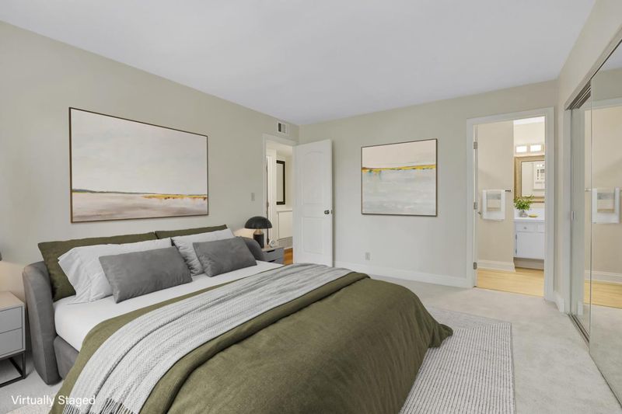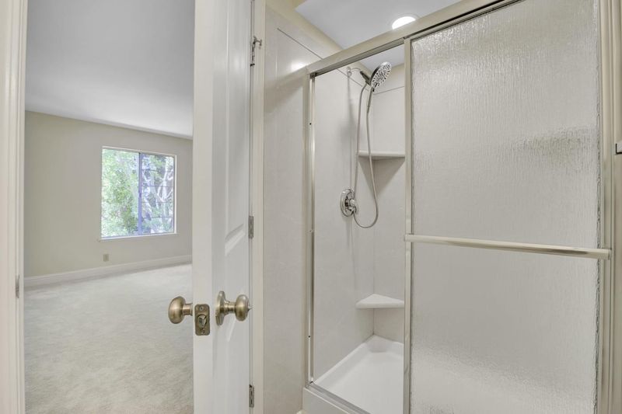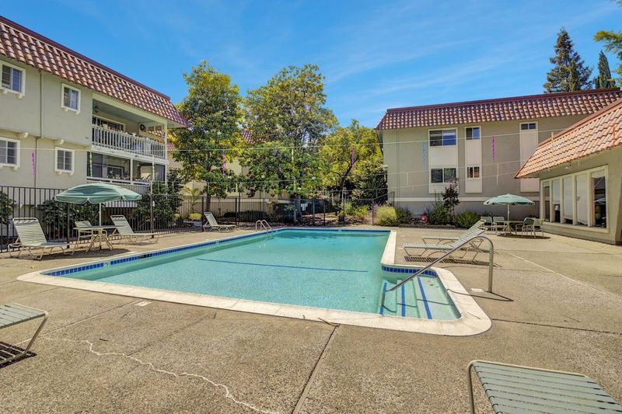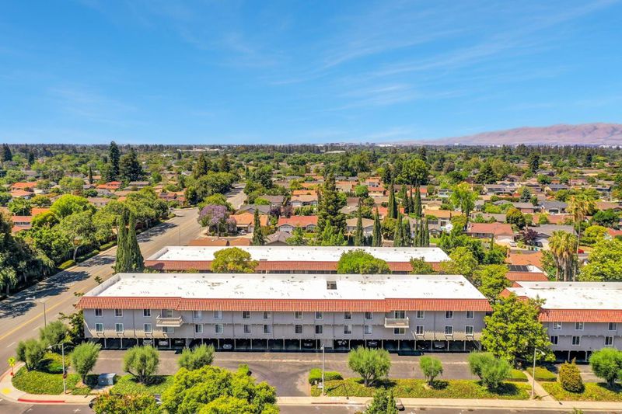
$799,000
1,067
SQ FT
$749
SQ/FT
223 Kiely Boulevard, #A
@ Mauricia Ave - 8 - Santa Clara, Santa Clara
- 2 Bed
- 2 Bath
- 1 Park
- 1,067 sqft
- SANTA CLARA
-

Welcome to this completely remodeled charming 2-bedroom, 2-bathroom home in the heart of Santa Clara. This property offers a generous 1,067 sf of living space, featuring beautiful LVP flooring throughout that adds warmth and elegance to every room. The gourmet kitchen features new modern stone countertops, new stainless-steel appliances, and stylish cabinets along with a delightful breakfast nook, perfect for morning meals and casual dining. The separate family room provides a cozy atmosphere for relaxation. Also featuring a large, enclosed sunroom with new carpet adding additional square footage for an office or workout room. Two generously sized bedrooms including an En-suite and extra full bath, round out the main living space. Convenient laundry facilities include a washer and dryer, making household chores a breeze. The property also features an underground garage for secure parking or additional storage. Centrally located to everything the Silicon Valley has to offer. Close to major transportation routes, great shopping/dining plus a noticeably short drive to most major tech companies (Google, Nvidia, Meta, Microsoft, etc.) Located within the award-winning Cupertino Union Elementary School District, this home is ideal for families seeking a well-rounded neighborhood.
- Days on Market
- 94 days
- Current Status
- Contingent
- Sold Price
- Original Price
- $835,000
- List Price
- $799,000
- On Market Date
- Jun 10, 2025
- Contract Date
- Sep 12, 2025
- Close Date
- Oct 13, 2025
- Property Type
- Condominium
- Area
- 8 - Santa Clara
- Zip Code
- 95051
- MLS ID
- ML82010492
- APN
- 294-34-004
- Year Built
- 1971
- Stories in Building
- 1
- Possession
- Unavailable
- COE
- Oct 13, 2025
- Data Source
- MLSL
- Origin MLS System
- MLSListings, Inc.
Sierra Elementary And High School
Private K-12 Combined Elementary And Secondary, Coed
Students: 87 Distance: 0.3mi
Happy Days CDC
Private K Preschool Early Childhood Center, Elementary, Coed
Students: NA Distance: 0.3mi
Millikin Elementary School
Public K-5 Elementary, Coed
Students: 523 Distance: 0.4mi
The Harker School
Private K-12 Secondary, Coed
Students: 2040 Distance: 0.7mi
Dwight D. Eisenhower Elementary School
Public K-5 Elementary
Students: 574 Distance: 0.9mi
St. Justin
Private K-8 Elementary, Religious, Coed
Students: 315 Distance: 0.9mi
- Bed
- 2
- Bath
- 2
- Parking
- 1
- Attached Garage
- SQ FT
- 1,067
- SQ FT Source
- Unavailable
- Pool Info
- Yes
- Cooling
- None
- Dining Room
- Breakfast Nook
- Disclosures
- NHDS Report
- Family Room
- Separate Family Room
- Flooring
- Hardwood
- Foundation
- Concrete Perimeter and Slab
- Heating
- Central Forced Air
- Laundry
- Washer / Dryer
- * Fee
- $554
- Name
- Shade and Associates
- Phone
- (408) 225-3001
- *Fee includes
- Common Area Gas, Garbage, Insurance - Earthquake, Insurance - Structure, Landscaping / Gardening, Maintenance - Common Area, Maintenance - Exterior, Pool, Spa, or Tennis, Recreation Facility, Water, and Other
MLS and other Information regarding properties for sale as shown in Theo have been obtained from various sources such as sellers, public records, agents and other third parties. This information may relate to the condition of the property, permitted or unpermitted uses, zoning, square footage, lot size/acreage or other matters affecting value or desirability. Unless otherwise indicated in writing, neither brokers, agents nor Theo have verified, or will verify, such information. If any such information is important to buyer in determining whether to buy, the price to pay or intended use of the property, buyer is urged to conduct their own investigation with qualified professionals, satisfy themselves with respect to that information, and to rely solely on the results of that investigation.
School data provided by GreatSchools. School service boundaries are intended to be used as reference only. To verify enrollment eligibility for a property, contact the school directly.
