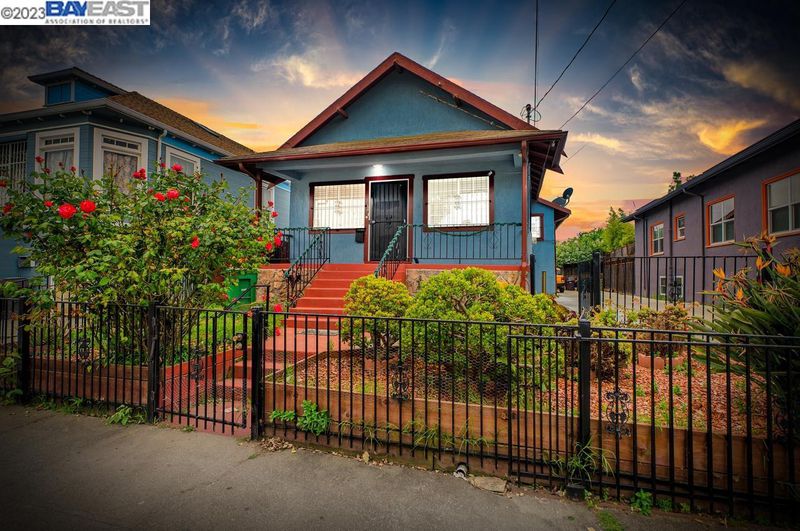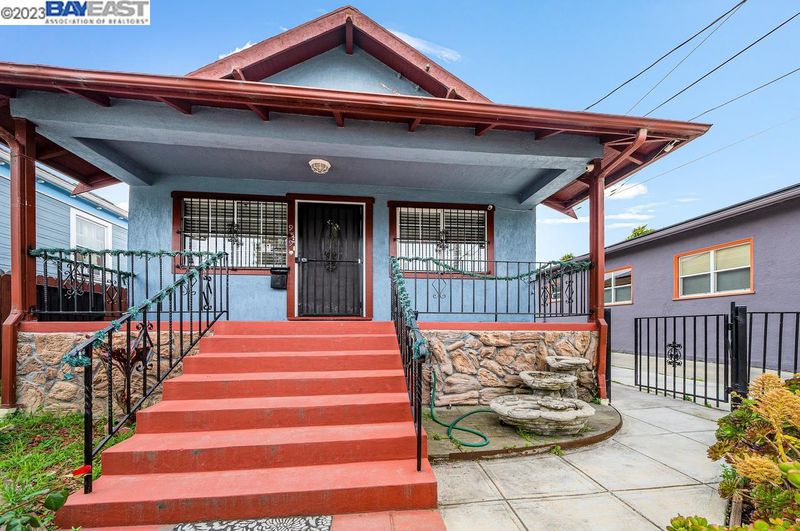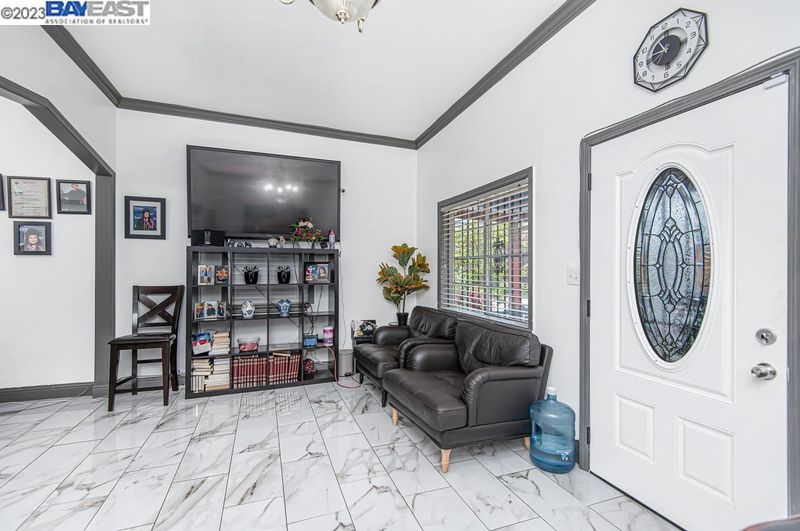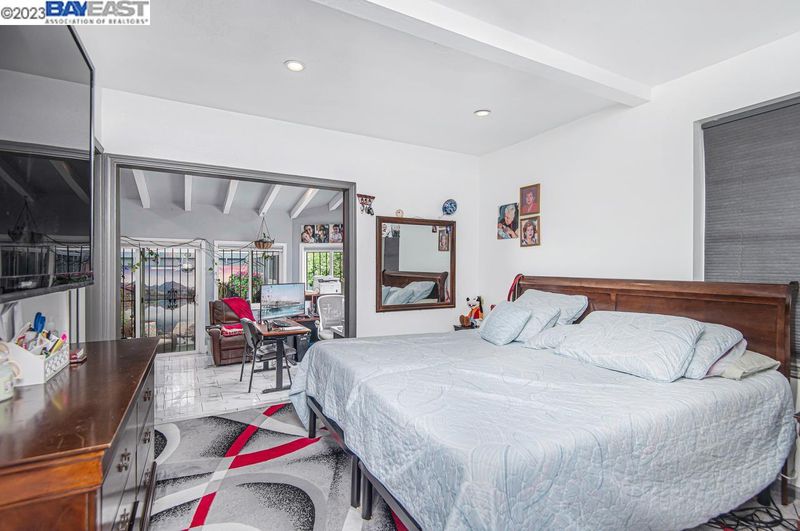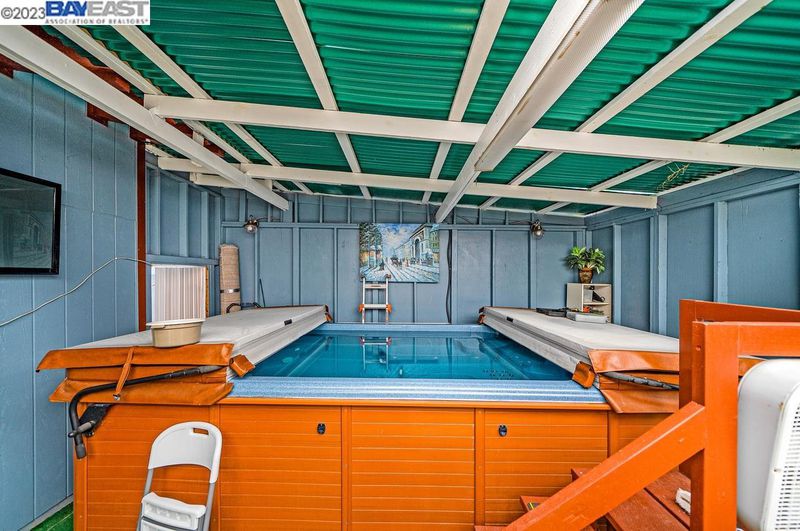 Sold 1.1% Under Asking
Sold 1.1% Under Asking
$751,000
1,504
SQ FT
$499
SQ/FT
959 45th street
@ Adeline st - NOBE, Oakland
- 3 Bed
- 2 Bath
- 2 Park
- 1,504 sqft
- OAKLAND
-

Welcome to this remarkable 3 bed, 2 bath home in the vibrant heart of Nobe! Enjoy the unbeatable convenience of its location, just moments away from transportation, including I-580, Bart and the Bay Bridge. Immerse yourself in a neighborhood teeming with new shopping centers, enticing coffee shops, and delectable restaurants. Step inside and experience comfort with dual pane windows, elegant crown molding, and brand new, pristine tiled floors. Embrace sustainability with solar panels that reduce energy costs. The kitchen shines with sleek stainless steel appliances, inviting you to unleash your culinary aspirations. An additional bonus room provides over 200+ sq ft of space, leading to a separate laundry room with a walk-in closet. 2 driveway parking spots and full central HVAC add even more functionality. Step out back to the 500+ sqft sun room, an oasis of tranquility perfect for relaxation or invigorating exercise. Indulge in the luxury of a heated infinity pool valued at over $40,000. Best value in this central location, make it yours today!
- Current Status
- Sold
- Sold Price
- $751,000
- Under List Price
- 1.1%
- Original Price
- $789,000
- List Price
- $759,000
- On Market Date
- May 26, 2023
- Contract Date
- Jun 28, 2023
- Close Date
- Aug 1, 2023
- Property Type
- Detached
- D/N/S
- NOBE
- Zip Code
- 94508
- MLS ID
- 41028415
- APN
- 13-1087-23-1
- Year Built
- 1910
- Stories in Building
- Unavailable
- Possession
- Negotiable
- COE
- Aug 1, 2023
- Data Source
- MAXEBRDI
- Origin MLS System
- BAY EAST
North Oakland Community Charter School
Charter K-8 Elementary, Coed
Students: 172 Distance: 0.1mi
East Bay German International School
Private K-8 Elementary, Coed
Students: 100 Distance: 0.3mi
Emery Secondary School
Public 9-12 Secondary
Students: 183 Distance: 0.4mi
Oakland Military Institute, College Preparatory Academy
Charter 6-12 Secondary
Students: 743 Distance: 0.4mi
St. Martin De Porres
Private K-8 Elementary, Religious, Coed
Students: 187 Distance: 0.4mi
Anna Yates Elementary School
Public K-8 Elementary
Students: 534 Distance: 0.5mi
- Bed
- 3
- Bath
- 2
- Parking
- 2
- Off Street Parking, Parking Area, On Street, Uncovered Park Spaces 2+
- SQ FT
- 1,504
- SQ FT Source
- Owner
- Lot SQ FT
- 4,076.0
- Lot Acres
- 0.093572 Acres
- Pool Info
- Hot Tub
- Kitchen
- 220 Volt Outlet, Counter - Stone, Garbage Disposal, Gas Range/Cooktop, Microwave, Range/Oven Built-in, Refrigerator, Updated Kitchen
- Cooling
- Central 1 Zone A/C, Ceiling Fan(s)
- Disclosures
- Disclosure Package Avail
- Exterior Details
- Stucco
- Flooring
- Tile, Carpet
- Fire Place
- None
- Heating
- Forced Air 1 Zone
- Laundry
- Dryer, In Laundry Room, Washer
- Main Level
- 3 Bedrooms, 2 Baths, Laundry Facility, Main Entry
- Possession
- Negotiable
- Architectural Style
- Traditional
- Construction Status
- Existing
- Additional Equipment
- Dryer, DSL/Modem Line, Security Alarm - Owned, Washer, Carbon Mon Detector, Security Fence, Security Gate, Security System Owned, Security System Prewired, Smoke Detector, Video System, All Public Utilities, Cable Available, Cable Connected, DSL Available, Internet Available, Natural Gas Available, Natural Gas Connected
- Lot Description
- Regular
- Pool
- Hot Tub
- Roof
- Composition Shingles
- Solar
- Solar Electrical Owned
- Terms
- CalHFA, Cash, Conventional, 1031 Exchange, FHA, VA, CalVet
- Water and Sewer
- Sewer System - Public, Meter on Site, Sewer In & Connected
- Yard Description
- Fenced, Front Yard, Patio Covered, Side Yard, Back Yard Fence, Covered Courtyard, Fenced Front Yard, Front Porch, Landscape Front, Railed
- Fee
- Unavailable
MLS and other Information regarding properties for sale as shown in Theo have been obtained from various sources such as sellers, public records, agents and other third parties. This information may relate to the condition of the property, permitted or unpermitted uses, zoning, square footage, lot size/acreage or other matters affecting value or desirability. Unless otherwise indicated in writing, neither brokers, agents nor Theo have verified, or will verify, such information. If any such information is important to buyer in determining whether to buy, the price to pay or intended use of the property, buyer is urged to conduct their own investigation with qualified professionals, satisfy themselves with respect to that information, and to rely solely on the results of that investigation.
School data provided by GreatSchools. School service boundaries are intended to be used as reference only. To verify enrollment eligibility for a property, contact the school directly.
