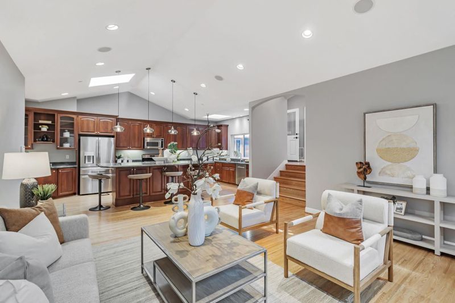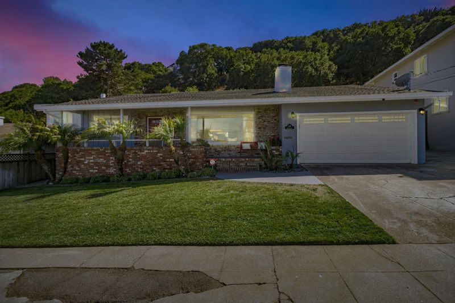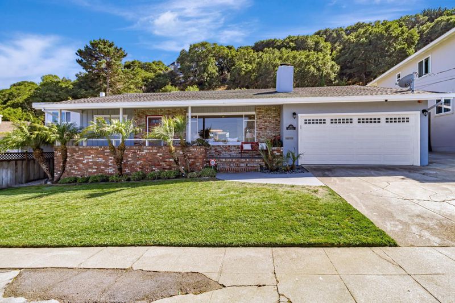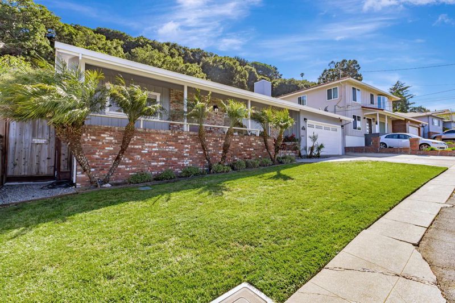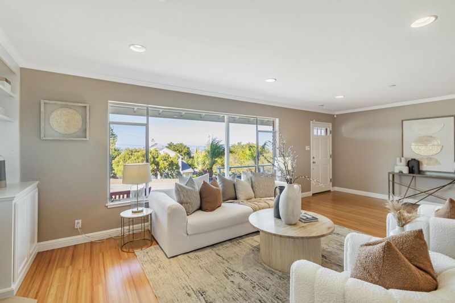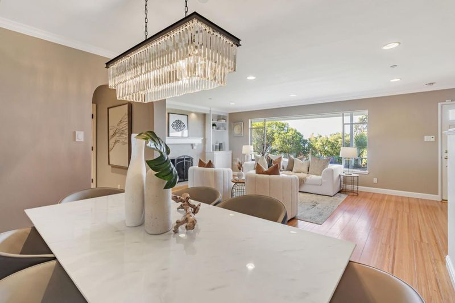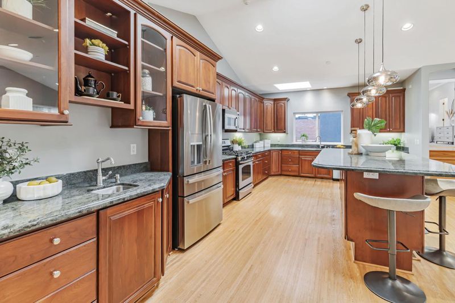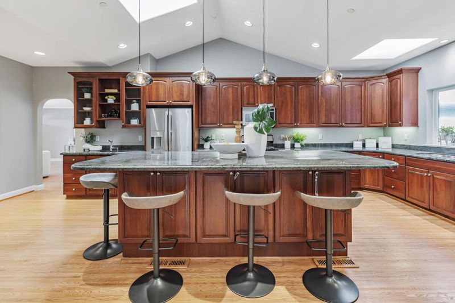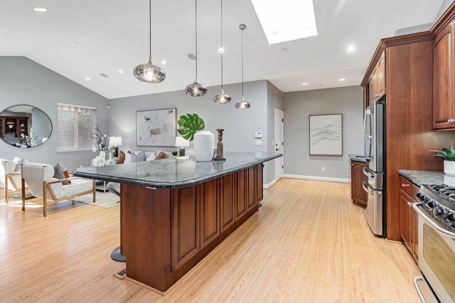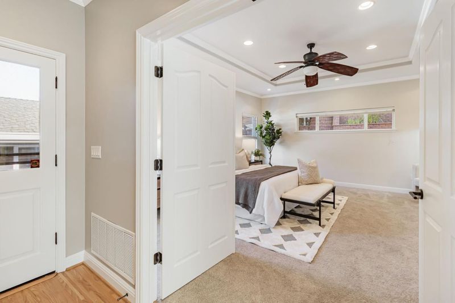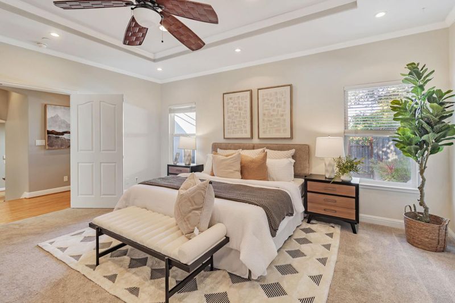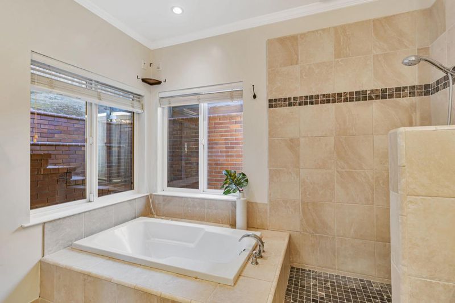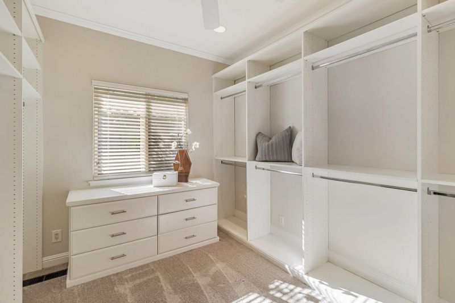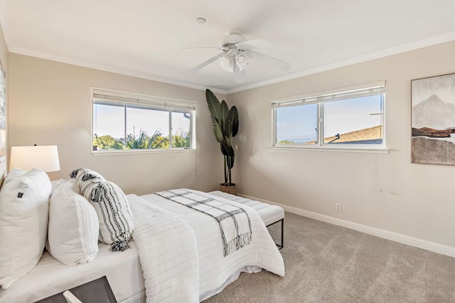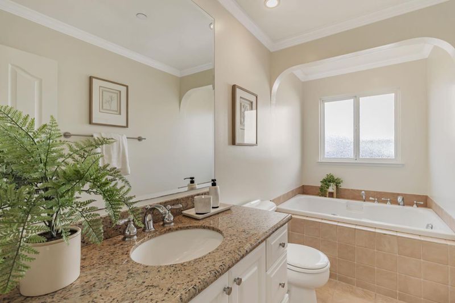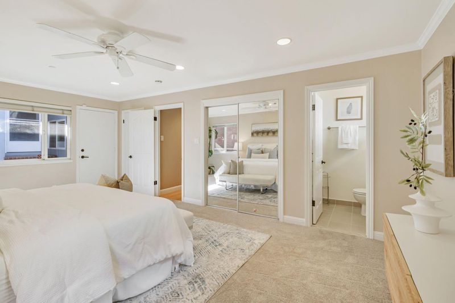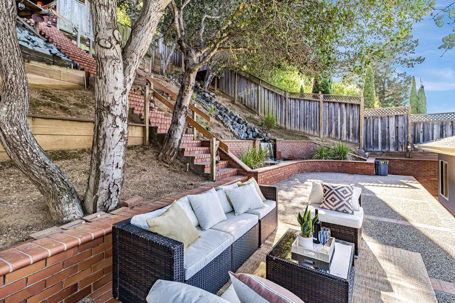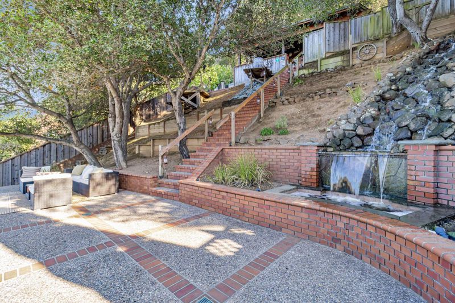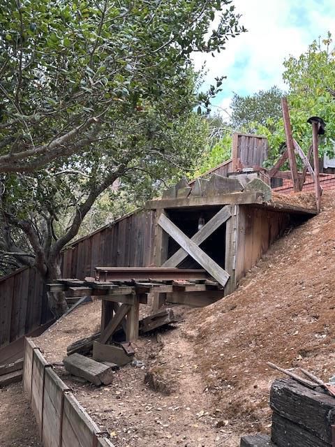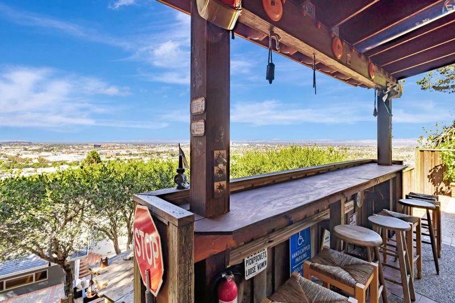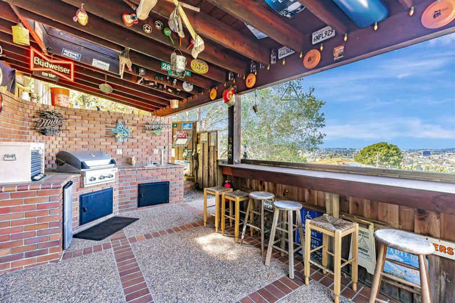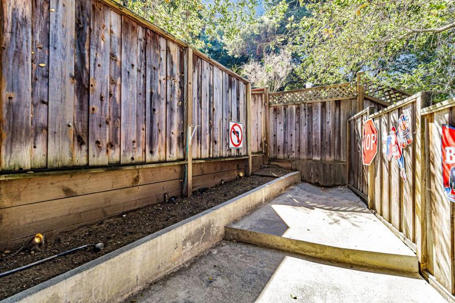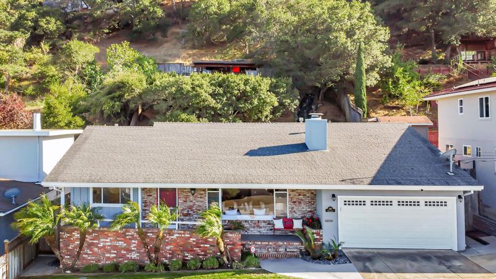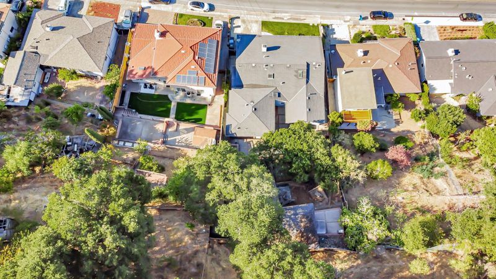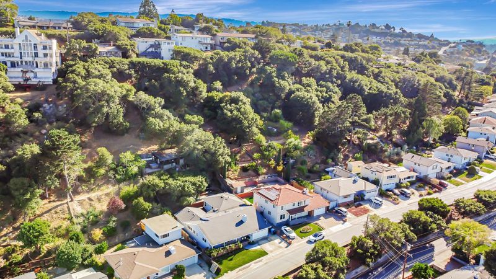
$2,998,888
2,855
SQ FT
$1,050
SQ/FT
241 42nd Avenue
@ Alameda De Las Plugas - 425 - Westwood Knolls Etc., San Mateo
- 5 Bed
- 4 Bath
- 2 Park
- 2,855 sqft
- SAN MATEO
-

Magnificent 5-bedroom estate located in the highly desirable neighborhood. As you step inside, you are greeted by an abundance of natural light pouring through a huge picture window, illuminating the elegant living room & dining area. The heart of the home is the open chefs kitchen and great room combo with a vaulted ceiling, skylights, high-end cabinets, granite countertops, massive kitchen island, surround sound for 3 TVs, perfect for both luxury daily living and grand-scale gatherings. The secluded master suite completed with a den, spacious bathroom with a bathtub for ultimate relaxation. On the opposite side of the home, a separate wing has 4 bedrooms, 2 with en-suite, hallway bathroom with a jacuzzi, providing privacy and ample space for a large family or guests. Sprawling over 14,000 sf lot. One-of-a-kind backyard has an amazing cascading river waterfall that leads to the top of the hill with a panoramic view of the Bay. At the top is a venue features a Disneyland-inspired bar, TV, BBQ grill, a kitchen with a microwave, 2 refrigerators, a hot tub and even a toilet. Ideal location midway between San Francisco and Silicon Valley. This highly loved home is your personal sanctuary and the ultimate venue for hosting unforgettable events with views that will capture your heart.
- Days on Market
- 3 days
- Current Status
- Active
- Original Price
- $2,998,888
- List Price
- $2,998,888
- On Market Date
- Sep 12, 2025
- Property Type
- Single Family Home
- Area
- 425 - Westwood Knolls Etc.
- Zip Code
- 94403
- MLS ID
- ML82021452
- APN
- 042-251-070
- Year Built
- 1955
- Stories in Building
- 1
- Possession
- COE
- Data Source
- MLSL
- Origin MLS System
- MLSListings, Inc.
Centennial Montessori School
Private 1-4
Students: 11 Distance: 0.4mi
Alpha Beacon Christian School CLOSED 06-2014
Private PK-12 Combined Elementary And Secondary, Religious, Nonprofit
Students: 80 Distance: 0.4mi
Laurel Elementary School
Public K-5 Elementary
Students: 525 Distance: 0.5mi
Abbott Middle School
Public 6-8 Middle, Yr Round
Students: 813 Distance: 0.6mi
Notre Dame Elementary School
Private K-8 Elementary, Religious, Coed
Students: 236 Distance: 0.8mi
Cipriani Elementary School
Public K-5 Elementary
Students: 441 Distance: 0.8mi
- Bed
- 5
- Bath
- 4
- Full on Ground Floor, Granite, Oversized Tub, Primary - Tub with Jets, Split Bath, Stall Shower, Tile, Tub in Primary Bedroom, Tub with Jets, Updated Bath
- Parking
- 2
- Attached Garage, Gate / Door Opener
- SQ FT
- 2,855
- SQ FT Source
- Unavailable
- Lot SQ FT
- 14,257.0
- Lot Acres
- 0.327296 Acres
- Pool Info
- Spa - Above Ground, Spa - Electric, Spa - Fiberglass, Spa - Jetted, Spa / Hot Tub
- Kitchen
- Dishwasher, Exhaust Fan, Garbage Disposal, Hookups - Gas, Hookups - Ice Maker, Island, Microwave, Oven - Gas, Refrigerator, Skylight
- Cooling
- Ceiling Fan, Central AC, Multi-Zone
- Dining Room
- Breakfast Bar, Dining Area, Dining Area in Living Room, Dining Bar, Eat in Kitchen
- Disclosures
- NHDS Report
- Family Room
- Kitchen / Family Room Combo
- Flooring
- Carpet, Hardwood, Tile
- Foundation
- Crawl Space
- Fire Place
- Wood Burning
- Heating
- Central Forced Air, Fireplace
- Laundry
- Gas Hookup, In Garage, Tub / Sink, Washer / Dryer
- Views
- Bay, Bridge, City Lights
- Possession
- COE
- Fee
- Unavailable
MLS and other Information regarding properties for sale as shown in Theo have been obtained from various sources such as sellers, public records, agents and other third parties. This information may relate to the condition of the property, permitted or unpermitted uses, zoning, square footage, lot size/acreage or other matters affecting value or desirability. Unless otherwise indicated in writing, neither brokers, agents nor Theo have verified, or will verify, such information. If any such information is important to buyer in determining whether to buy, the price to pay or intended use of the property, buyer is urged to conduct their own investigation with qualified professionals, satisfy themselves with respect to that information, and to rely solely on the results of that investigation.
School data provided by GreatSchools. School service boundaries are intended to be used as reference only. To verify enrollment eligibility for a property, contact the school directly.
