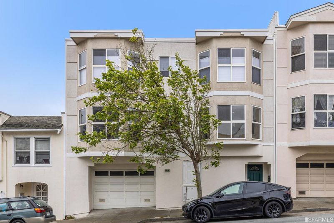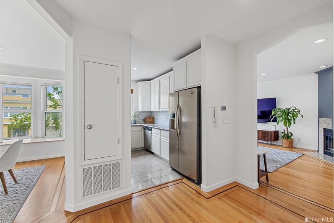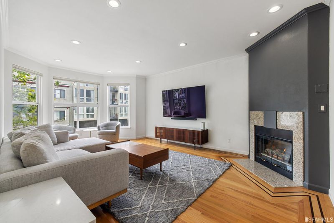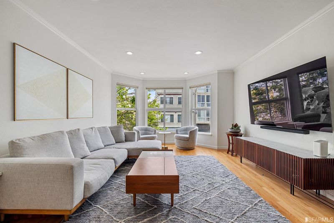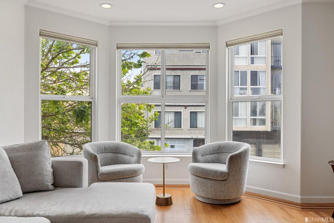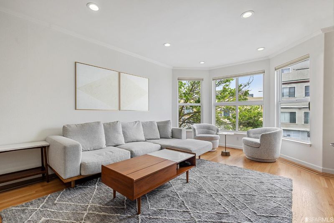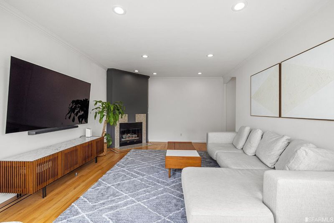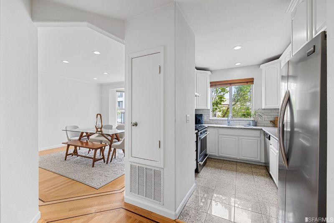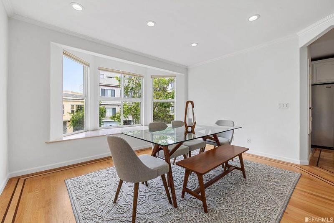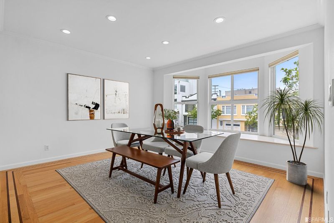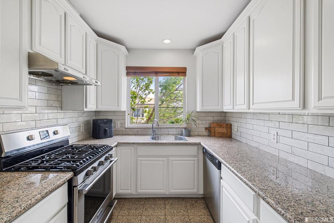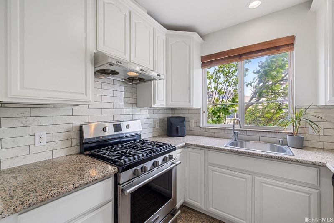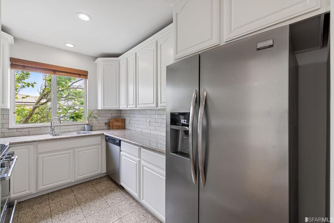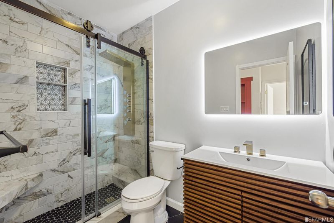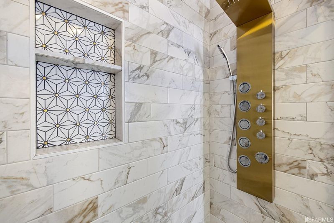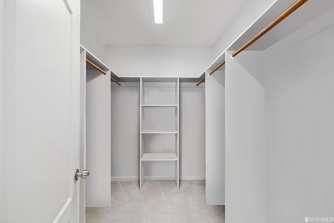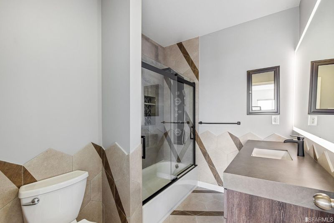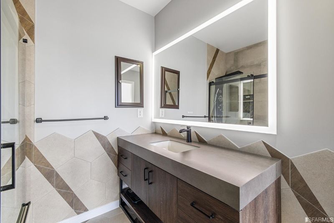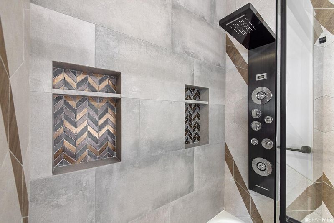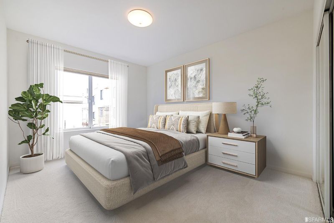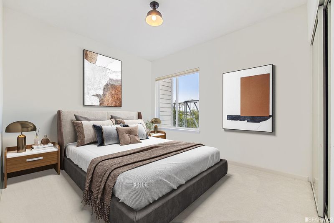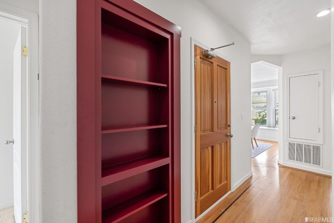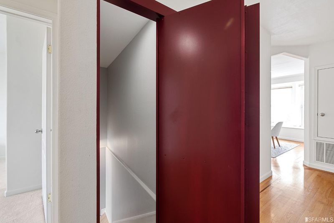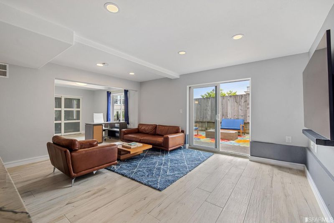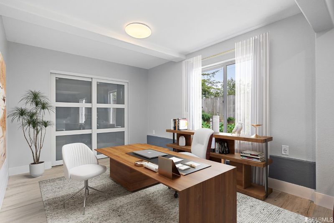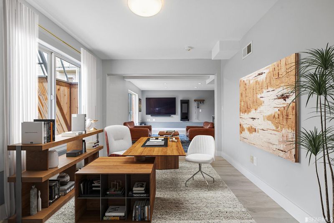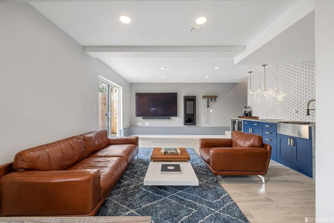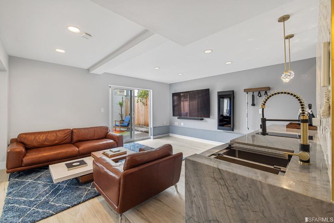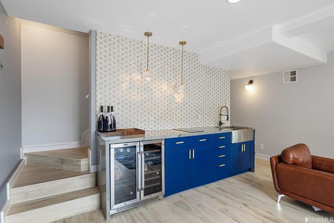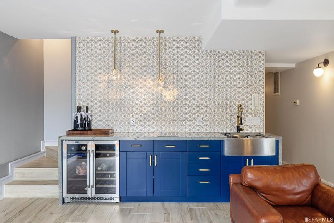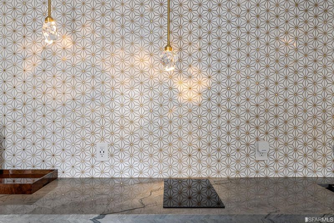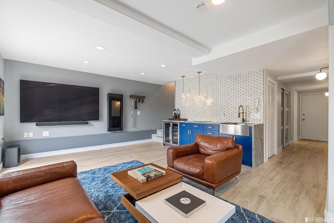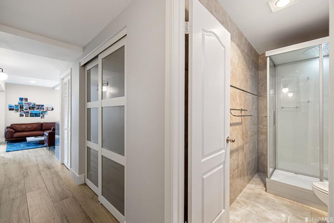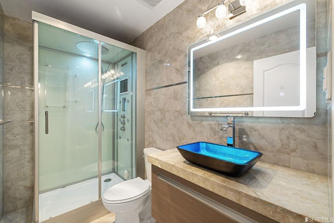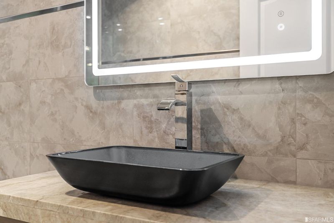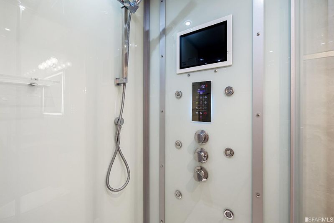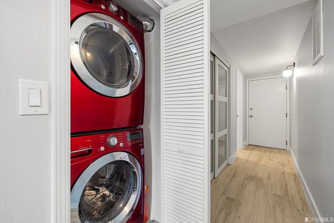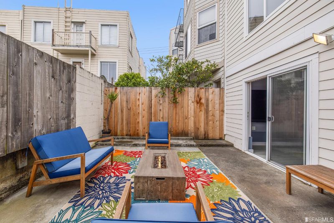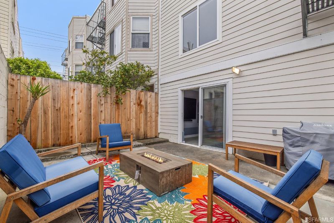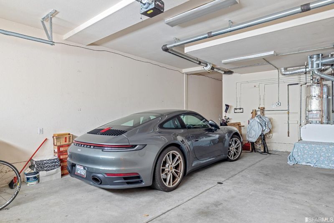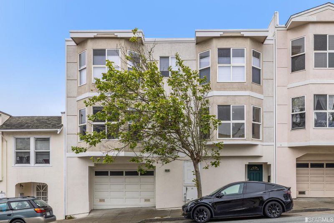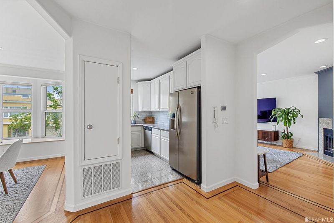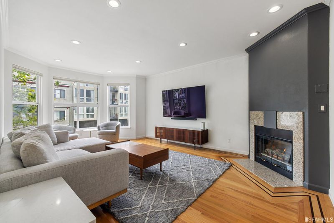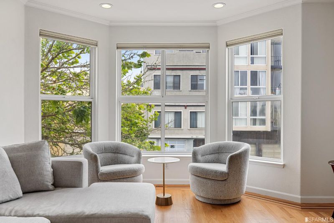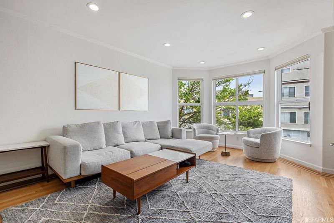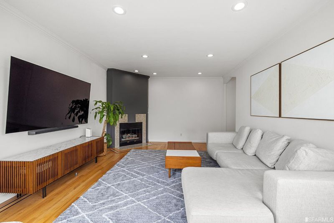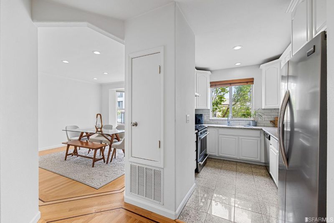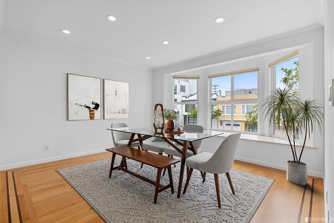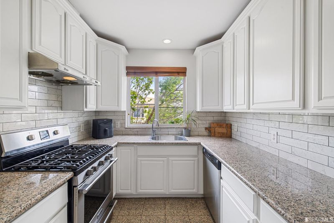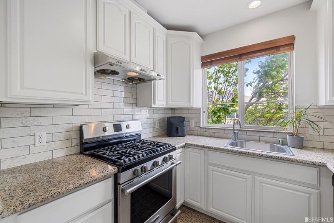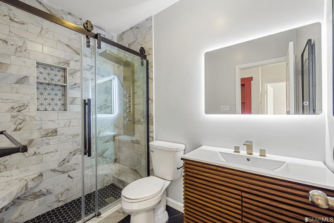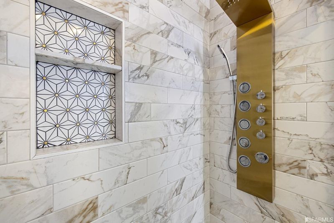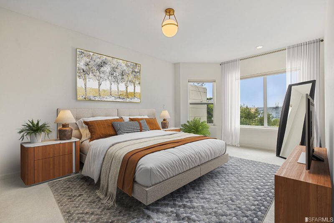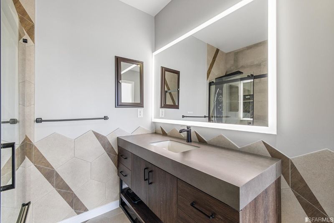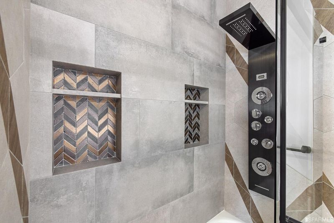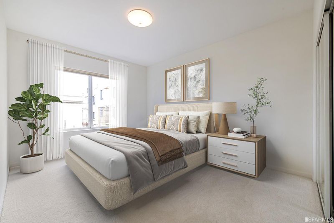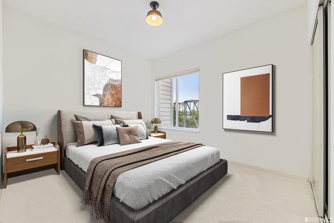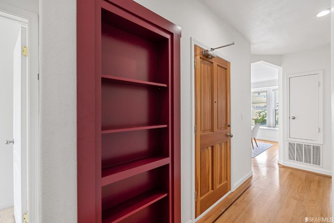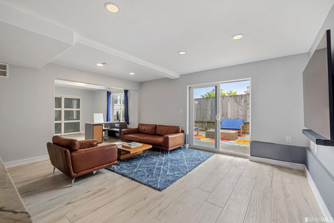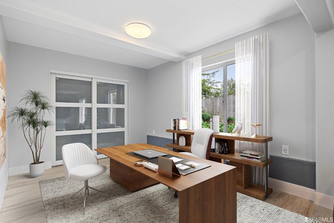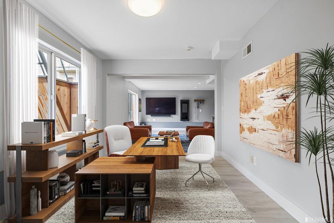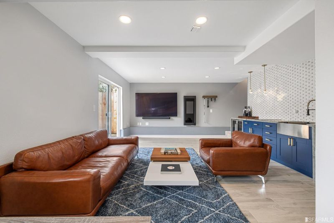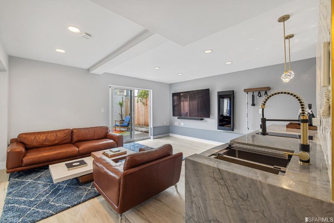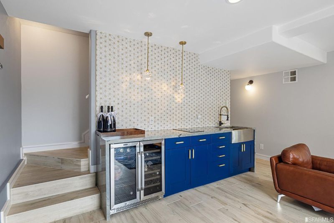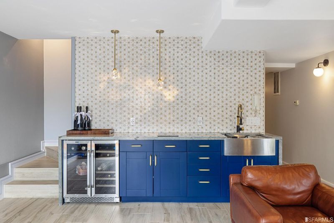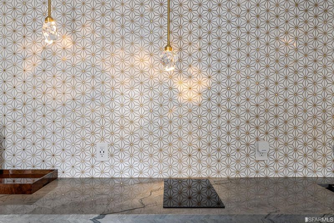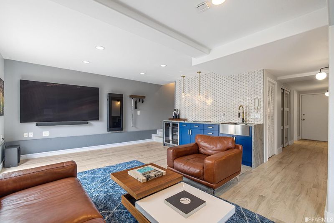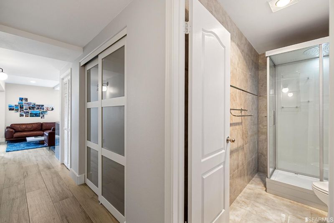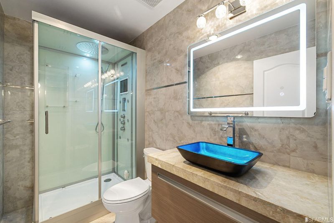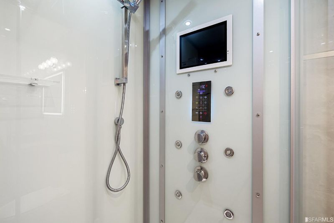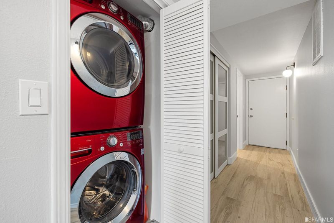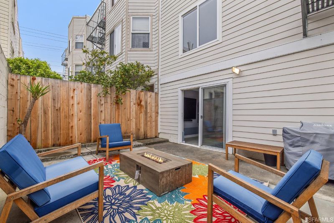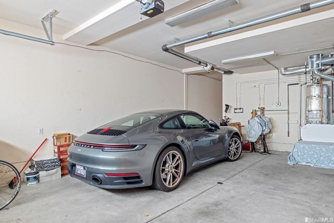 Sold 2.2% Over Asking
Sold 2.2% Over Asking
$1,630,000
2,209
SQ FT
$738
SQ/FT
688 25th Ave
@ Balboa - 1 - Central Richmond, San Francisco
- 4 Bed
- 3 Bath
- 1 Park
- 2,209 sqft
- San Francisco
-

This two level stylish condo offers modern comforts, a spacious layout, generous size and prime location! Large windows bathe the unit in natural light, showcasing the beautiful hardwood floors and providing a warm and welcoming ambiance. The main level boasts a gracious living room adorned with a fireplace, an adjacent kitchen equipped with stainless steel appliances and a large formal dining room made for hosting elegant dinners. All are west facing to take advantage of those beautiful sunsets. To round out the main level, you'll find a luxurious primary suite with a spa-like en-suite bathroom and a large walk-in closet, as well as two additional well-appointed bedrooms and another full bathroom. All bedrooms are east facing and feature morning sun as well as views of downtown. Take the hidden internal staircase down to a fully remodeled lower level, which offers a versatile space that can be used as a family room, home office, bedroom, gym or pied-a-terre. Equipped w/ a stunning kitchenette, full bathroom w/ steam and laundry. Sliding glass doors lead you to a private back patio where you can unwind. Located within minutes of GG Park, beaches, transportation and restaurants. This condo has it all!
- Days on Market
- 21 days
- Current Status
- Sold
- Sold Price
- $1,630,000
- Over List Price
- 2.2%
- Original Price
- $1,595,000
- List Price
- $1,595,000
- On Market Date
- May 26, 2023
- Contract Date
- Jun 16, 2023
- Close Date
- Jul 11, 2023
- Property Type
- Condominium
- District
- 1 - Central Richmond
- Zip Code
- 94121
- MLS ID
- 423740218
- APN
- 1567-040
- Year Built
- 2002
- Stories in Building
- 2
- Number of Units
- 2
- Possession
- Close Of Escrow
- COE
- Jul 11, 2023
- Data Source
- SFAR
- Origin MLS System
Erikson School
Private 6-12 Special Education, Combined Elementary And Secondary, Coed
Students: 7 Distance: 0.1mi
San Francisco County Rop School
Public 10-12
Students: NA Distance: 0.1mi
St. Monica School
Private K-8 Elementary, Religious, Coed
Students: 205 Distance: 0.3mi
St. John Of San Francisco Orthodox Acade
Private K-12 Combined Elementary And Secondary, Religious, Coed
Students: 49 Distance: 0.3mi
Bais Menachem Yeshiva Day School
Private K-8 Religious, Nonprofit
Students: 60 Distance: 0.3mi
Shalom School Dba Bais Menacehm Yeshiva Day School
Private K-7
Students: 30 Distance: 0.3mi
- Bed
- 4
- Bath
- 3
- Parking
- 1
- Attached, Garage Door Opener, Garage Facing Front, Interior Access, Side-by-Side
- SQ FT
- 2,209
- SQ FT Source
- Unavailable
- Lot SQ FT
- 2,163.0
- Lot Acres
- 0.0497 Acres
- Dining Room
- Formal Area
- Fire Place
- Family Room
- Heating
- Central, Fireplace(s), MultiUnits
- Laundry
- Laundry Closet, Washer/Dryer Stacked Included
- Main Level
- Bedroom(s), Dining Room, Kitchen, Living Room, Primary Bedroom
- Possession
- Close Of Escrow
- Special Listing Conditions
- Offer As Is
- * Fee
- $200
- *Fee includes
- Electricity, Insurance on Structure, and Trash
MLS and other Information regarding properties for sale as shown in Theo have been obtained from various sources such as sellers, public records, agents and other third parties. This information may relate to the condition of the property, permitted or unpermitted uses, zoning, square footage, lot size/acreage or other matters affecting value or desirability. Unless otherwise indicated in writing, neither brokers, agents nor Theo have verified, or will verify, such information. If any such information is important to buyer in determining whether to buy, the price to pay or intended use of the property, buyer is urged to conduct their own investigation with qualified professionals, satisfy themselves with respect to that information, and to rely solely on the results of that investigation.
School data provided by GreatSchools. School service boundaries are intended to be used as reference only. To verify enrollment eligibility for a property, contact the school directly.
