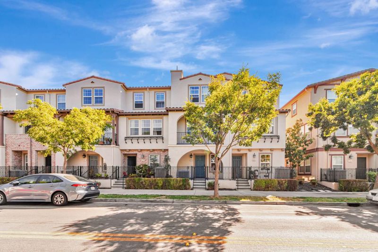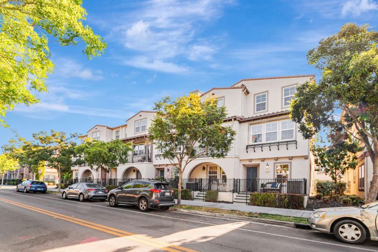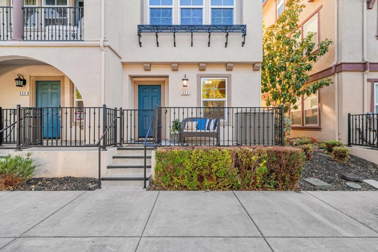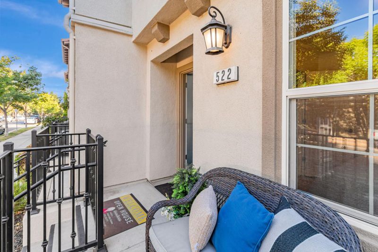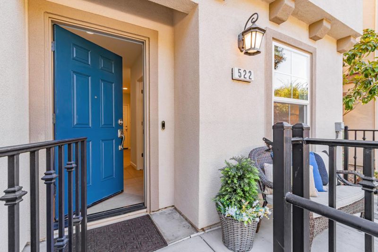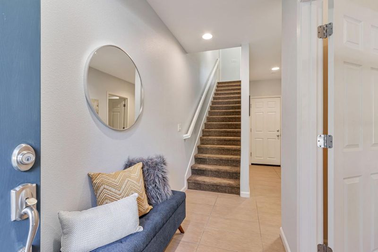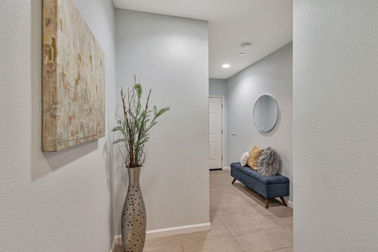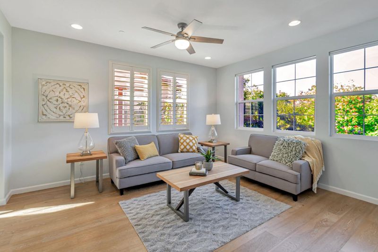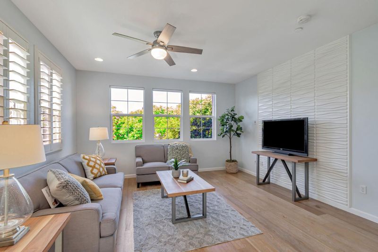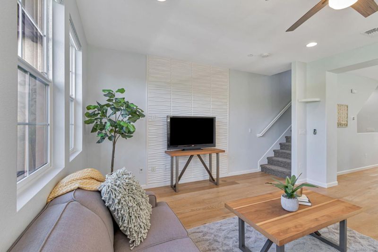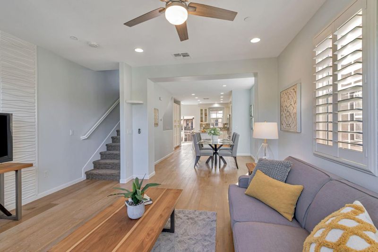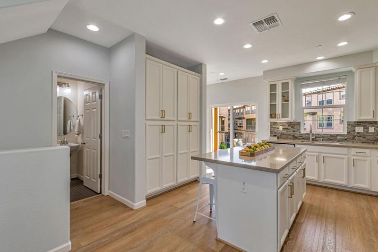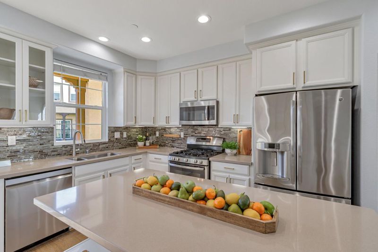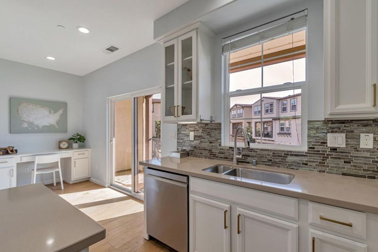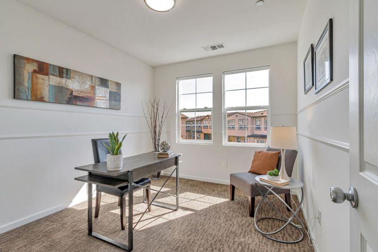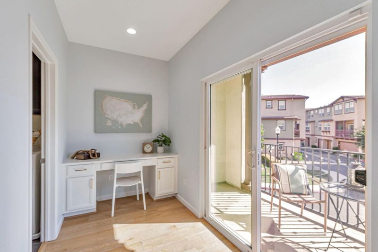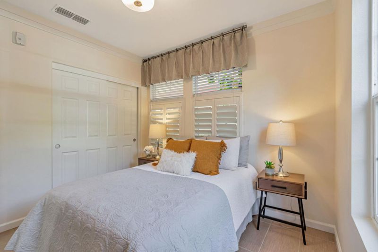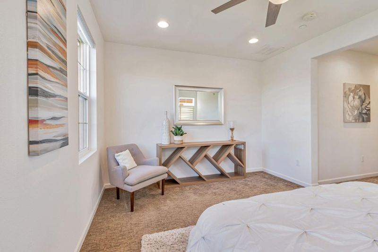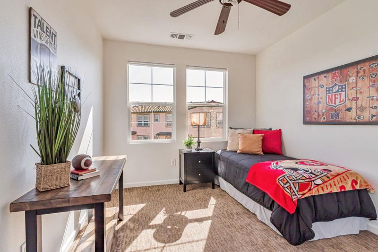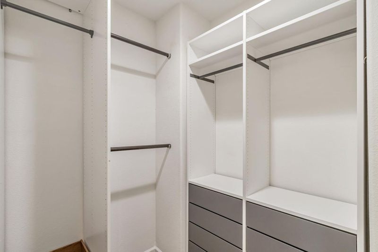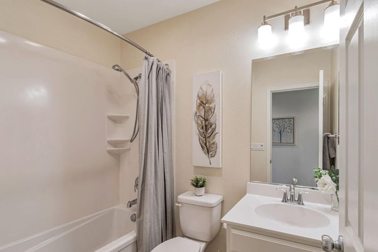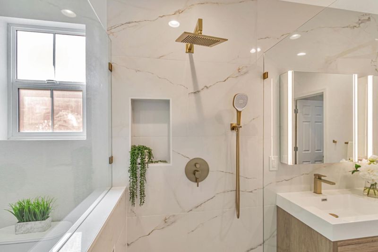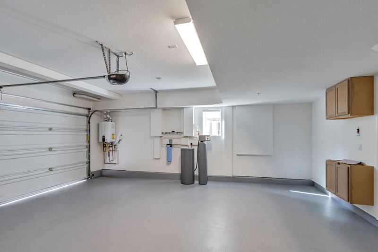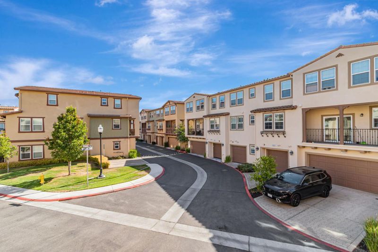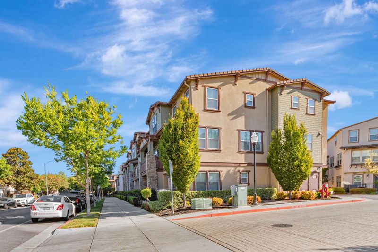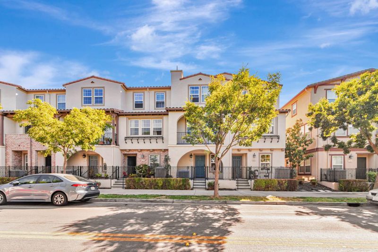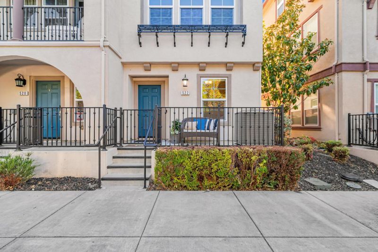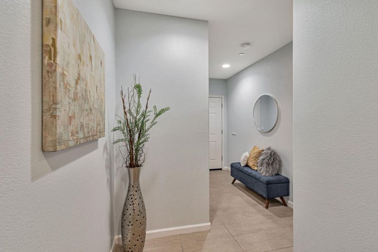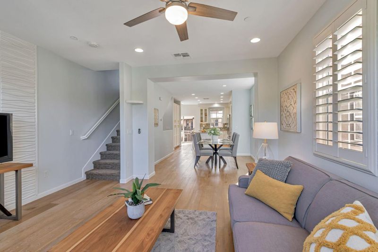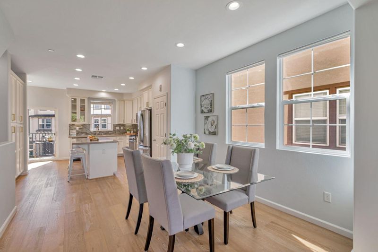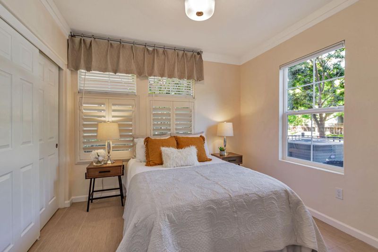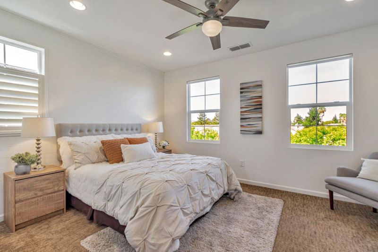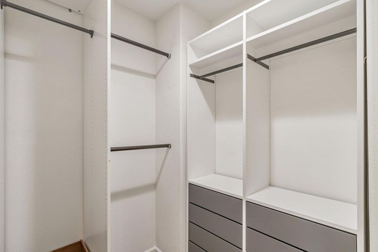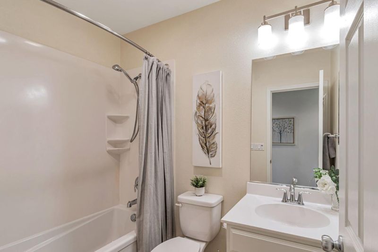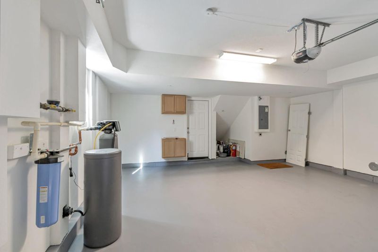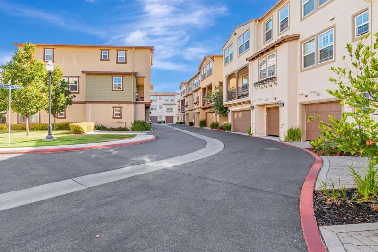
$1,098,888
1,917
SQ FT
$573
SQ/FT
522 South 22nd Street
@ East William Street - 11 - South San Jose, San Jose
- 4 Bed
- 4 (3/1) Bath
- 2 Park
- 1,917 sqft
- SAN JOSE
-

-
Sat Sep 20, 2:00 pm - 4:00 pm
Former model home!! End unit!! Lots of natural light! Very well cared for by longtime owners!! Move-in ready! Finished 2 car enclosed garage, with painted floor! Lots of extras in this beautiful home!!
-
Sun Sep 21, 2:00 pm - 4:00 pm
Former model home!! End unit!! Lots of natural light! Very well cared for by longtime owners!! Move-in ready! Finished 2 car enclosed garage, with painted floor! Lots of extras in this beautiful home!!
"Downtown Area!!" Modern and Updated!! "End"unit townhome!! Lots of natural light! Lots of extra parking for guests!! Low HOA dues!! Former model home built in 2014! Downstairs full bedroom and full bathroom! Wood veneer flooring for easy care! Nest system controlled- dual zones!! Central A/C! Large kitchen is a chef's dream!! Stone counters w/tile backsplash, gas stove w/built-in microwave, 2 yr old dishwasher, refrigerator to stay!9' ceilings in kitchen- L/R- w/new LED recessed lighting! View from balcony!! Built-in office area!! Inside utility room w/ washer/dryer on 3 yrs old! Water softener new! Overhead fans!! Tankless hot water heater! Tile floors in bathrooms!! Upstairs bedroom- mirrored doors!! Beautifully remodeled master bath w/double sinks & satin-brass fixtures & double towel racks! Walk-in closet in master suite! Downtown skyline view from master bedroom!! Two car enclosed garage- all finished inside! EV outlet power available!! There are BBQs and picnic tables in common area! This is a must see property!!Open Sat/Sun 9/20 & 9/21 2pm-4pm!!
- Days on Market
- 4 days
- Current Status
- Active
- Original Price
- $1,098,888
- List Price
- $1,098,888
- On Market Date
- Sep 14, 2025
- Property Type
- Townhouse
- Area
- 11 - South San Jose
- Zip Code
- 95116
- MLS ID
- ML82009272
- APN
- 472-48-064
- Year Built
- 2014
- Stories in Building
- 1
- Possession
- Unavailable
- Data Source
- MLSL
- Origin MLS System
- MLSListings, Inc.
McKinley Elementary School
Public K-6 Elementary
Students: 286 Distance: 0.2mi
Selma Olinder Elementary School
Public K-5 Elementary
Students: 353 Distance: 0.2mi
Rocketship Mosaic Elementary
Charter K-5 Elementary
Students: 579 Distance: 0.8mi
Rocketship Los Suenos Academy
Charter K-5
Students: 454 Distance: 0.8mi
Cristo Rey San Jose High School
Private 9-10 Secondary, Coed
Students: 450 Distance: 0.8mi
Five Wounds School
Private K-8 Elementary, Religious, Coed
Students: NA Distance: 0.8mi
- Bed
- 4
- Bath
- 4 (3/1)
- Double Sinks, Stall Shower, Tile, Half on Ground Floor, Showers over Tubs - 2+, Primary - Stall Shower(s)
- Parking
- 2
- Attached Garage
- SQ FT
- 1,917
- SQ FT Source
- Unavailable
- Lot SQ FT
- 727.0
- Lot Acres
- 0.01669 Acres
- Kitchen
- Countertop - Granite, Dishwasher, Garbage Disposal, Hookups - Ice Maker, Microwave, Refrigerator, Oven Range - Built-In, Gas
- Cooling
- Central AC
- Dining Room
- Dining Area
- Disclosures
- NHDS Report
- Family Room
- Kitchen / Family Room Combo
- Flooring
- Carpet, Laminate
- Foundation
- Concrete Slab
- Heating
- Central Forced Air - Gas
- Laundry
- Inside
- Views
- Valley
- * Fee
- $322
- Name
- Call Listing Agent
- Phone
- 408-370-9902
- *Fee includes
- Landscaping / Gardening, Maintenance - Common Area, and Maintenance - Exterior
MLS and other Information regarding properties for sale as shown in Theo have been obtained from various sources such as sellers, public records, agents and other third parties. This information may relate to the condition of the property, permitted or unpermitted uses, zoning, square footage, lot size/acreage or other matters affecting value or desirability. Unless otherwise indicated in writing, neither brokers, agents nor Theo have verified, or will verify, such information. If any such information is important to buyer in determining whether to buy, the price to pay or intended use of the property, buyer is urged to conduct their own investigation with qualified professionals, satisfy themselves with respect to that information, and to rely solely on the results of that investigation.
School data provided by GreatSchools. School service boundaries are intended to be used as reference only. To verify enrollment eligibility for a property, contact the school directly.
