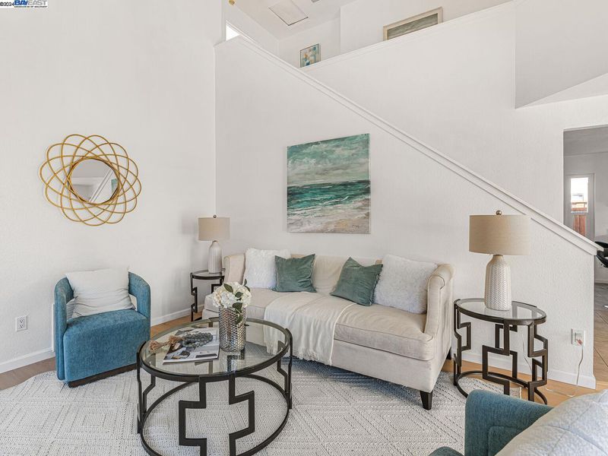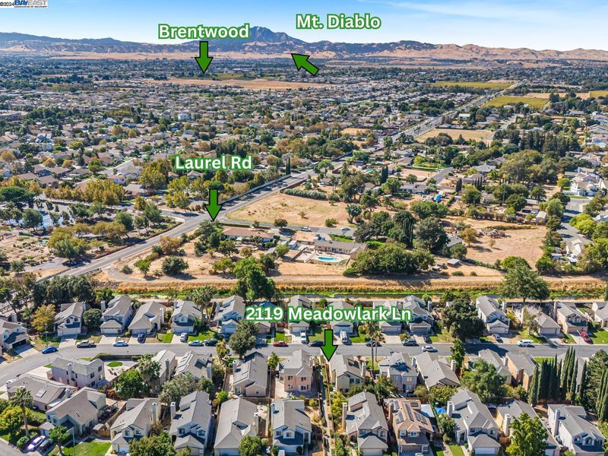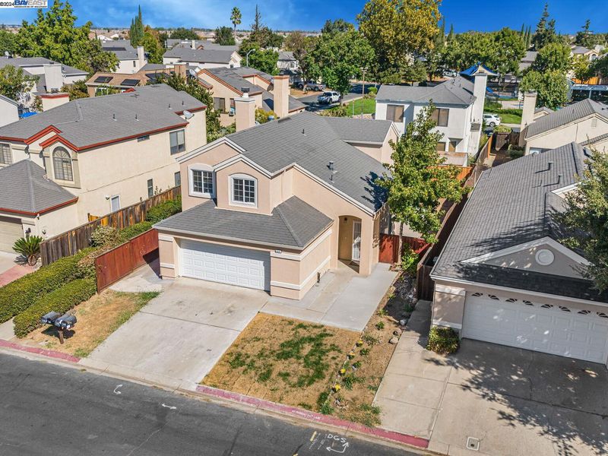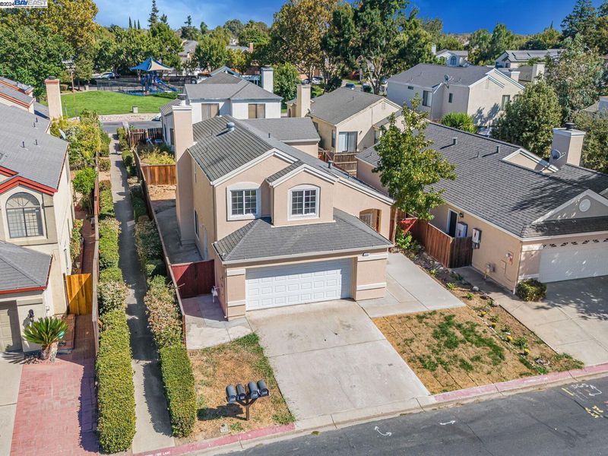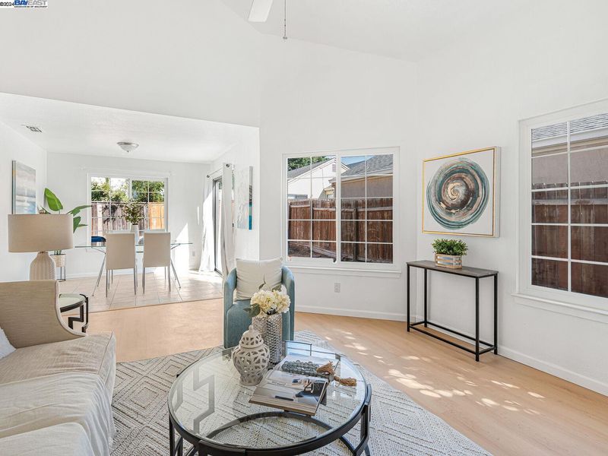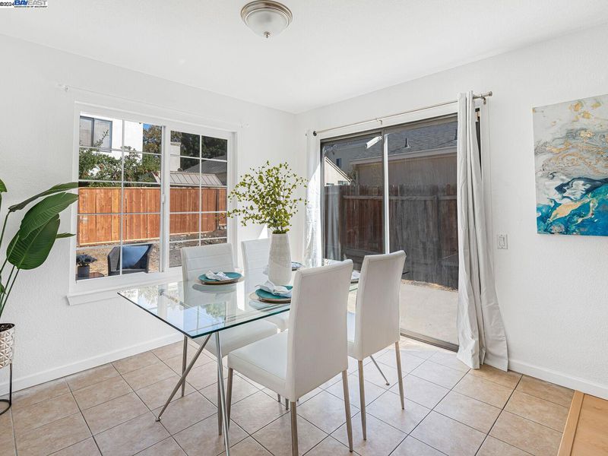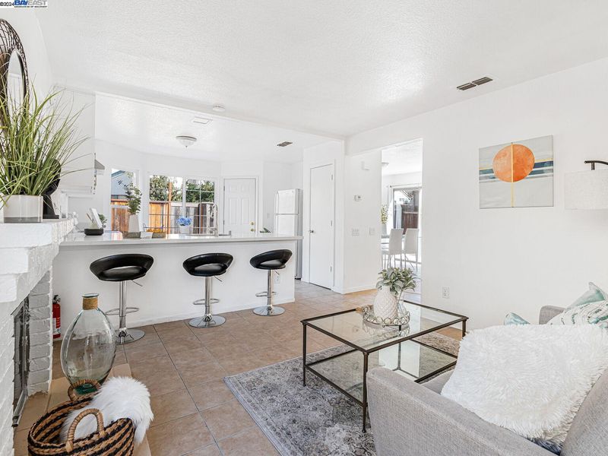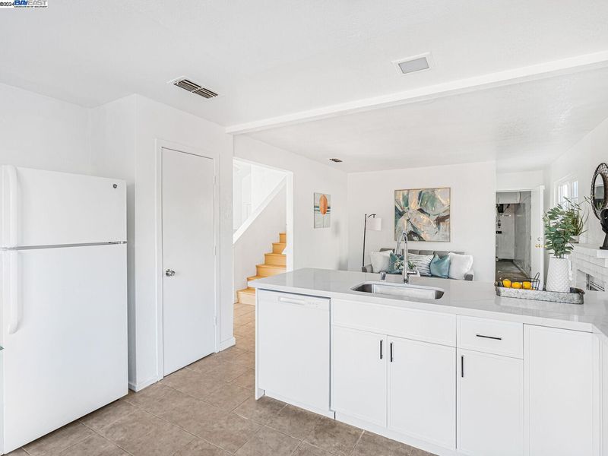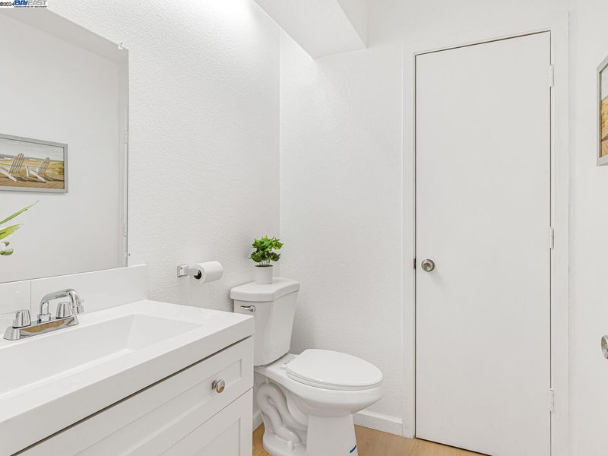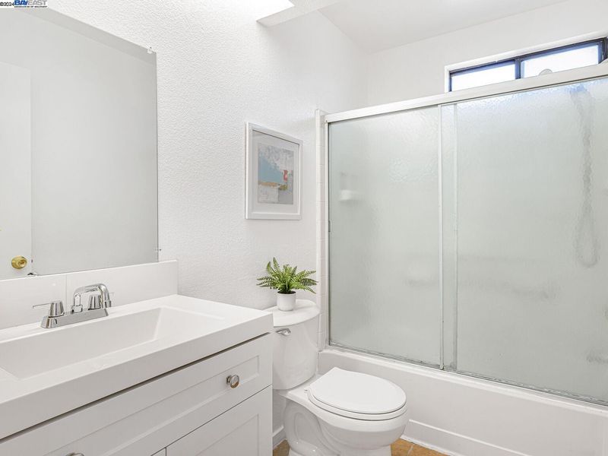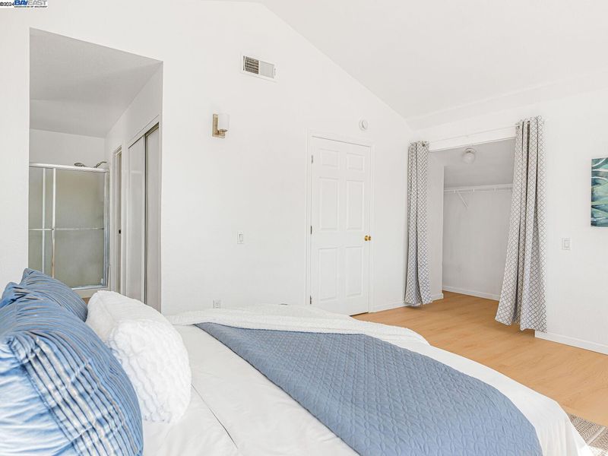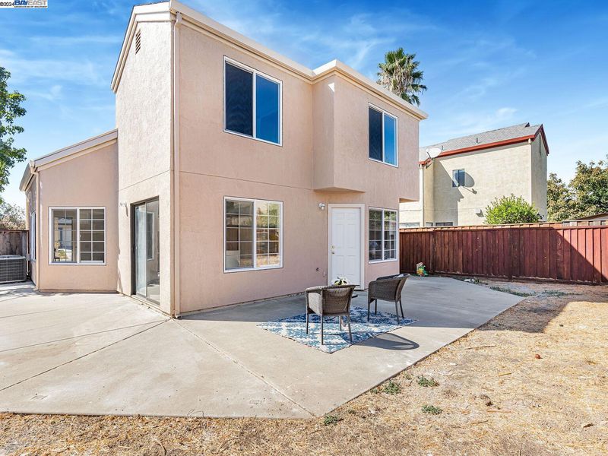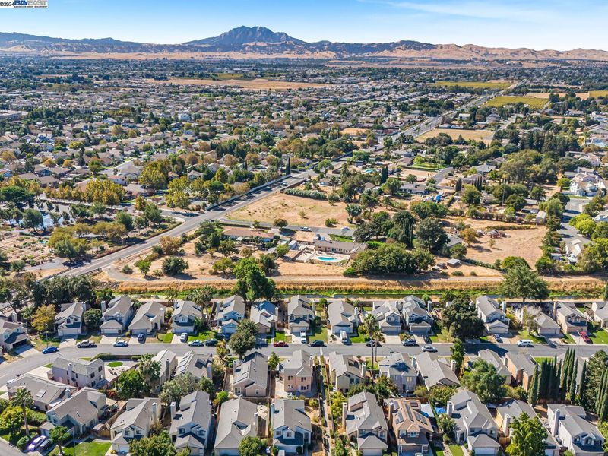 Price Reduced
Price Reduced
$598,000
1,558
SQ FT
$384
SQ/FT
2119 Meadowlark Ln
@ Pheasant Way - Oakley
- 3 Bed
- 2.5 (2/1) Bath
- 2 Park
- 1,558 sqft
- Oakley
-

-
Sat Dec 21, 1:00 pm - 4:00 pm
Huge price reduction! Priced below comp. 2199 Meadowlark Lane a few houses down that is a 3bd/2ba but only 1141 sq ft just closed on 12/13/24 for $585k. Our new price at $598k offers incredible value! Seller is motivated and will review any offer. A complimentary home warranty plan up to $800 in value will be offer to buyer if in contract before end of year. If no offer by 12/31 end of year, we may de-list the property and relist in future date. FHA and VA buyers are welcome.
Huge price reduction! Priced below comps so this is an excellent opportunity! Welcome to 2119 Meadowlark Lane, a beautifully move-in-ready home nestled in Oakley. Recently updated with fresh interior paint, this bright and airy home offers tile entry, an open layout with vaulted ceiling in living room, a cozy fireplace in the family room, remodeled kitchen that boasts sleek quartz countertops and elegant slim shaker cabinets, perfect for both everyday living and entertaining. Upstairs, this home features generous-sized bedrooms, including a spacious primary suite with ample closet space and double sinks in en-suite bath. Enjoy the private backyard, great for gathering, relaxation, or start a garden, along with the convenience of a 2-car garage and additional off-street parking. Structurally sounded with new dual paned windows, air conditioning, this home offers comfort and peace of mind. Located in a well-maintained HOA in the Quail Valley Estates with a community pool and playground, and just minutes from Big Break Marina for outdoor adventures, as well as schools, parks, and all the conveniences Oakley has to offer. 2119 Meadowlark Lane is the perfect place to call home.
- Current Status
- Price change
- Original Price
- $639,000
- List Price
- $598,000
- On Market Date
- Oct 10, 2024
- Property Type
- Detached
- D/N/S
- Oakley
- Zip Code
- 94561
- MLS ID
- 41075962
- APN
- 0332710920
- Year Built
- 1990
- Stories in Building
- 2
- Possession
- COE
- Data Source
- MAXEBRDI
- Origin MLS System
- BAY EAST
Faith Christian Learning Center
Private K-12 Religious, Nonprofit
Students: 6 Distance: 0.6mi
Iron House Elementary School
Public K-5 Elementary
Students: 809 Distance: 0.6mi
Delta Vista Middle School
Public 6-8 Middle
Students: 904 Distance: 0.6mi
Gehringer Elementary School
Public K-5 Elementary
Students: 786 Distance: 0.8mi
O'hara Park Middle School
Public 6-8 Middle
Students: 813 Distance: 1.4mi
Laurel Elementary School
Public K-5 Elementary
Students: 488 Distance: 1.5mi
- Bed
- 3
- Bath
- 2.5 (2/1)
- Parking
- 2
- Attached, Int Access From Garage
- SQ FT
- 1,558
- SQ FT Source
- Public Records
- Lot SQ FT
- 4,500.0
- Lot Acres
- 0.1 Acres
- Pool Info
- None, Community
- Kitchen
- Dishwasher, Electric Range, Disposal, Free-Standing Range, Refrigerator, Counter - Stone, Electric Range/Cooktop, Garbage Disposal, Range/Oven Free Standing, Updated Kitchen
- Cooling
- Central Air
- Disclosures
- Nat Hazard Disclosure
- Entry Level
- Exterior Details
- Back Yard
- Flooring
- Laminate, Tile
- Foundation
- Fire Place
- Family Room
- Heating
- Forced Air
- Laundry
- Dryer, In Garage, Washer
- Upper Level
- 3 Bedrooms, 2 Baths, Primary Bedrm Suite - 1
- Main Level
- 0.5 Bath, Laundry Facility, Main Entry
- Possession
- COE
- Architectural Style
- Contemporary
- Non-Master Bathroom Includes
- Shower Over Tub, Tile
- Construction Status
- Existing
- Additional Miscellaneous Features
- Back Yard
- Location
- Regular
- Pets
- Unknown
- Roof
- Composition Shingles
- Water and Sewer
- Public
- Fee
- $117
MLS and other Information regarding properties for sale as shown in Theo have been obtained from various sources such as sellers, public records, agents and other third parties. This information may relate to the condition of the property, permitted or unpermitted uses, zoning, square footage, lot size/acreage or other matters affecting value or desirability. Unless otherwise indicated in writing, neither brokers, agents nor Theo have verified, or will verify, such information. If any such information is important to buyer in determining whether to buy, the price to pay or intended use of the property, buyer is urged to conduct their own investigation with qualified professionals, satisfy themselves with respect to that information, and to rely solely on the results of that investigation.
School data provided by GreatSchools. School service boundaries are intended to be used as reference only. To verify enrollment eligibility for a property, contact the school directly.

