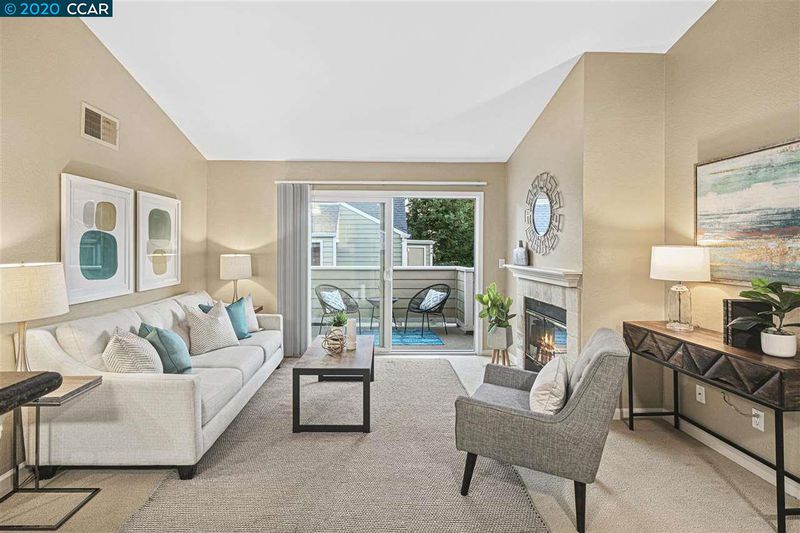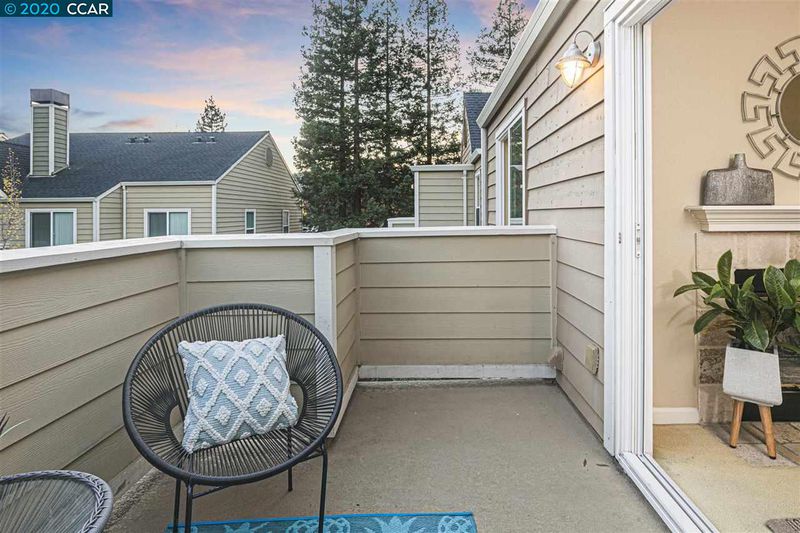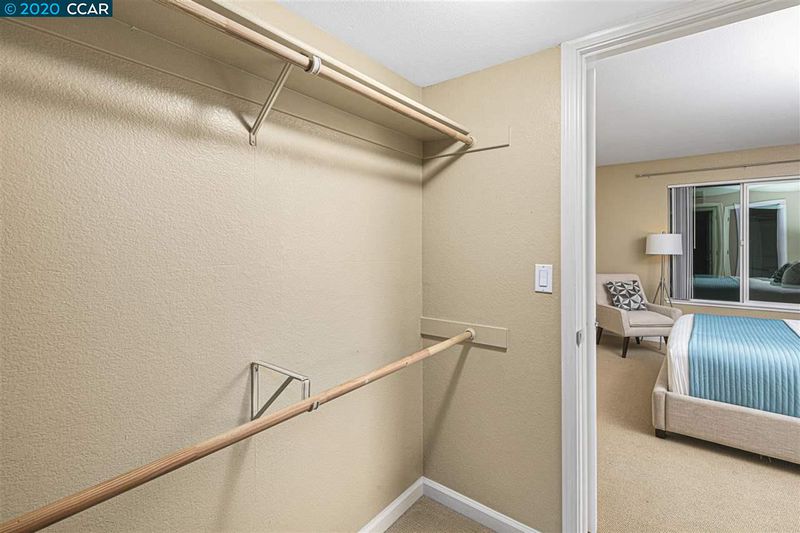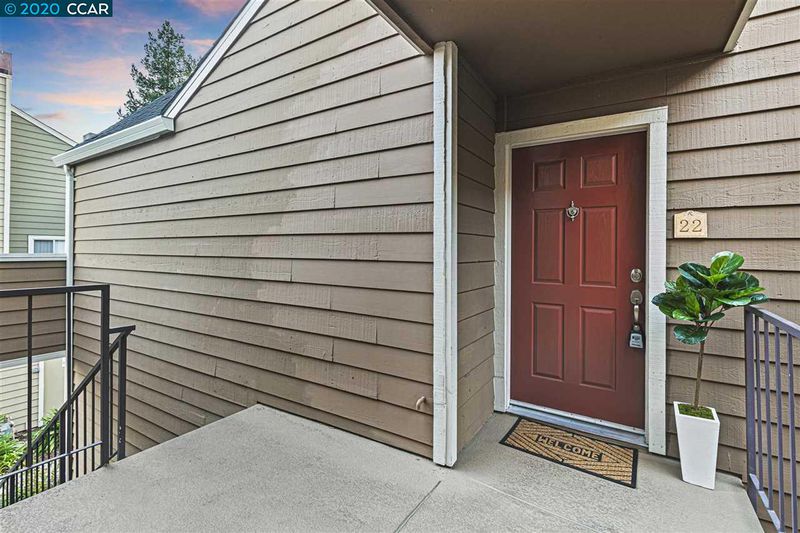 Sold At Asking
Sold At Asking
$548,000
949
SQ FT
$577
SQ/FT
255 Reflections Dr, #22
@ Springfield Dr - REFLECTIONS, San Ramon
- 2 Bed
- 2 Bath
- 0 Park
- 949 sqft
- SAN RAMON
-

Get ready to sit down, unwind and cozy up to the warmth of your fireplace! Step inside the Northeast facing door and move right in to this charming low-maintenance home to begin enjoying a lock-up-and-go lifestyle that can’t be beat! Working from home? Zoom more comfortably with an abundance of natural light pouring into soaring ceilings of the main space and bedrooms. You’ll be reaping the benefits of being on the upper floor with the first sip of your favorite morning beverage on the sunlit balcony. Ready to live each day in luxury? Let meandering landscaped grounds lead you to your resort-like amenities including a private gym, pool and in-ground spa. Embrace your daily step goal with direct access to the famous Iron Horse Trail and an ideal location just minutes to City Center’s fabulous restaurants and shopping, Bishop Ranch, Farmer’s market, Trader Joe’s, Peet’s, Target, HomeGoods, Whole Foods and more. Award-winning schools & your days at Central Park & Memorial Dog Park await!
- Current Status
- Sold
- Sold Price
- $548,000
- Sold At List Price
- -
- Original Price
- $548,000
- List Price
- $548,000
- On Market Date
- Nov 16, 2020
- Contract Date
- Nov 27, 2020
- Close Date
- Dec 18, 2020
- Property Type
- Condo
- D/N/S
- REFLECTIONS
- Zip Code
- 94583
- MLS ID
- 40929483
- APN
- 213-781-122-6
- Year Built
- 1988
- Stories in Building
- Unavailable
- Possession
- COE
- COE
- Dec 18, 2020
- Data Source
- MAXEBRDI
- Origin MLS System
- CONTRA COSTA
Montevideo Elementary School
Public K-5 Elementary
Students: 658 Distance: 0.4mi
Iron Horse Middle School
Public 6-8 Middle
Students: 1069 Distance: 0.8mi
California High School
Public 9-12 Secondary
Students: 2777 Distance: 1.0mi
Heritage Academy - San Ramon
Private K-6 Coed
Students: 20 Distance: 1.0mi
Bollinger Canyon Elementary School
Public PK-5 Elementary
Students: 518 Distance: 1.1mi
CA Christian Academy
Private PK-2, 4-5 Elementary, Religious, Coed
Students: NA Distance: 1.4mi
- Bed
- 2
- Bath
- 2
- Parking
- 0
- Carport - 1, Covered Parking, Spaces - Assigned, Guest Parking
- SQ FT
- 949
- SQ FT Source
- Public Records
- Pool Info
- Community Fclty
- Kitchen
- 220 Volt Outlet, Breakfast Bar, Counter - Stone, Dishwasher, Electric Range/Cooktop, Garbage Disposal, Microwave, Pantry, Range/Oven Free Standing, Refrigerator, Self-Cleaning Oven, Updated Kitchen
- Cooling
- Central 1 Zone A/C
- Disclosures
- Nat Hazard Disclosure, Owner is Lic Real Est Agt
- Exterior Details
- Wood Siding
- Flooring
- Tile, Carpet
- Foundation
- Slab
- Fire Place
- Woodburning
- Heating
- Forced Air 1 Zone
- Laundry
- Hookups Only, In Closet, In Unit
- Upper Level
- 2 Bedrooms, 2 Baths, Primary Bedrm Suite - 1, Laundry Facility, Main Entry
- Main Level
- None
- Possession
- COE
- Architectural Style
- Contemporary
- Non-Master Bathroom Includes
- Shower Over Tub, Solid Surface, Tile, Updated Baths, Granite
- Construction Status
- Existing
- Additional Equipment
- Fire Sprinklers, Security Gate
- Lot Description
- No Lot
- Pool
- Community Fclty
- Roof
- Composition Shingles
- Solar
- None
- Terms
- Cash, Conventional, 1031 Exchange, VA
- Unit Features
- Other
- Water and Sewer
- Sewer System - Public, Water - Public
- Yard Description
- No Yard
- * Fee
- $395
- Name
- NOT LISTED
- Phone
- 925-743-3080
- *Fee includes
- Common Area Maint, Exterior Maintenance, Management Fee, Reserves, Security/Gate Fee, Trash Removal, and Water/Sewer
MLS and other Information regarding properties for sale as shown in Theo have been obtained from various sources such as sellers, public records, agents and other third parties. This information may relate to the condition of the property, permitted or unpermitted uses, zoning, square footage, lot size/acreage or other matters affecting value or desirability. Unless otherwise indicated in writing, neither brokers, agents nor Theo have verified, or will verify, such information. If any such information is important to buyer in determining whether to buy, the price to pay or intended use of the property, buyer is urged to conduct their own investigation with qualified professionals, satisfy themselves with respect to that information, and to rely solely on the results of that investigation.
School data provided by GreatSchools. School service boundaries are intended to be used as reference only. To verify enrollment eligibility for a property, contact the school directly.
































