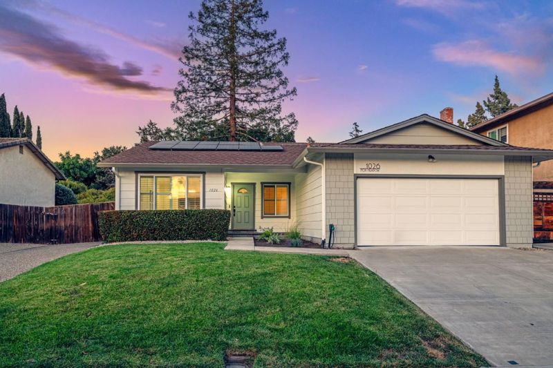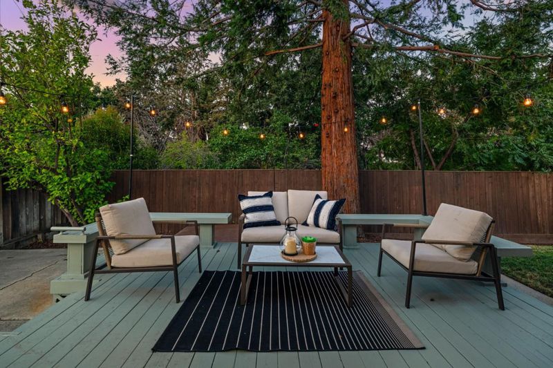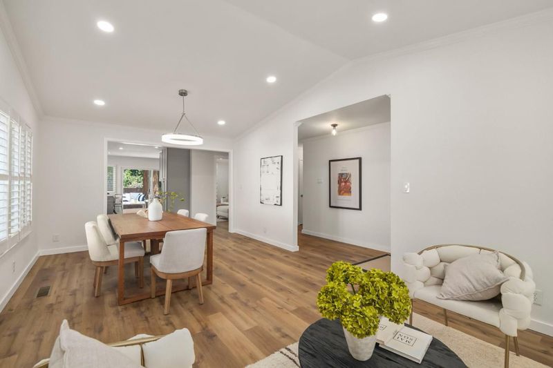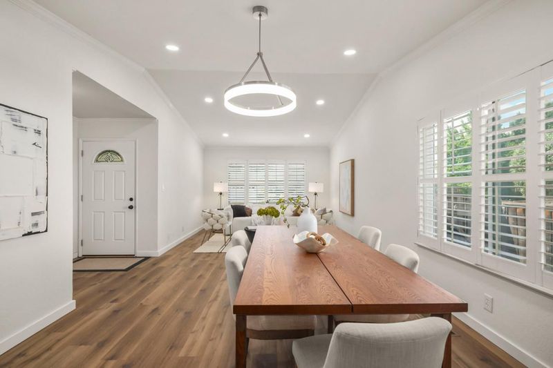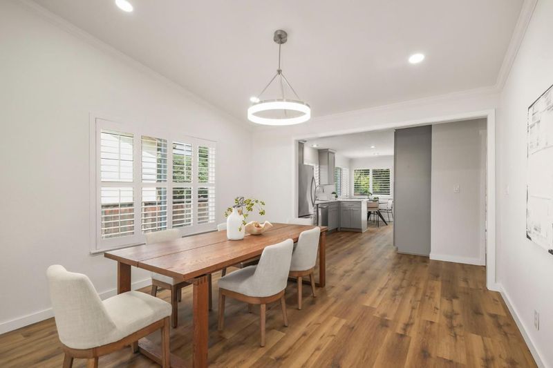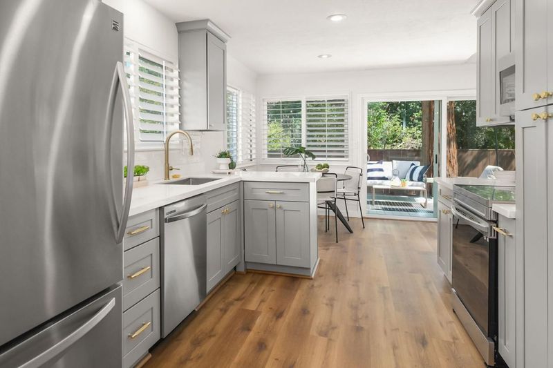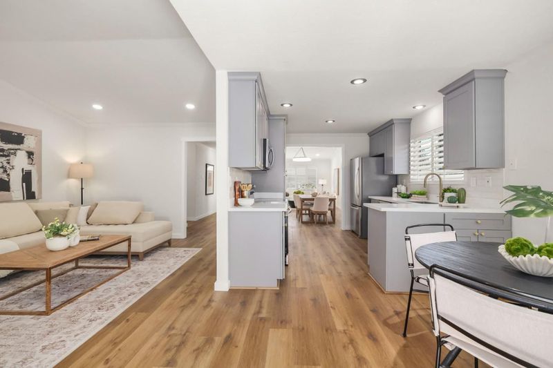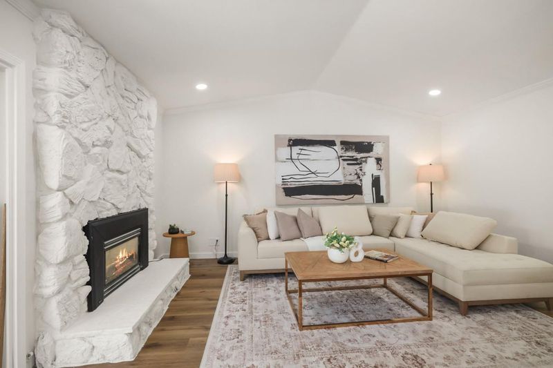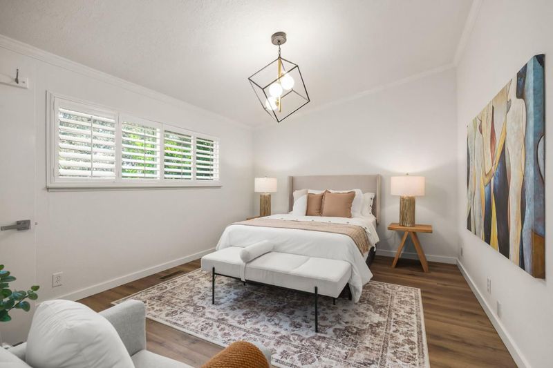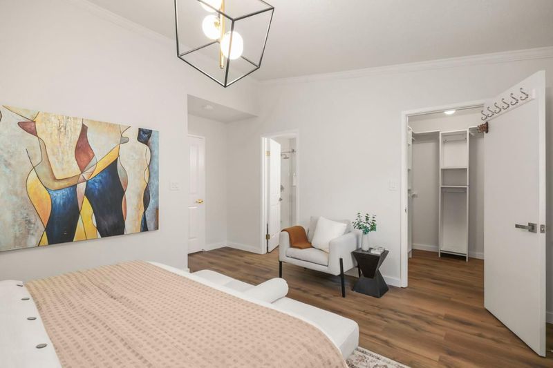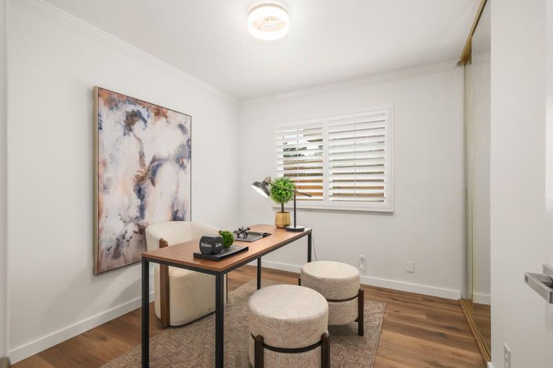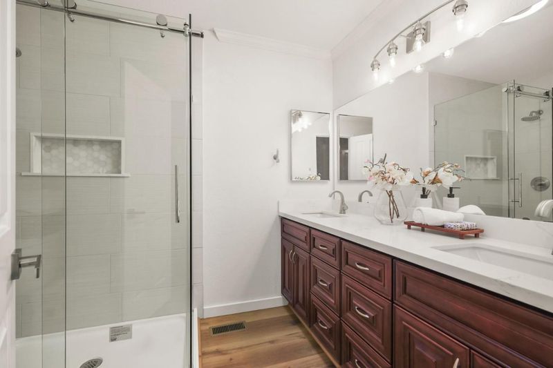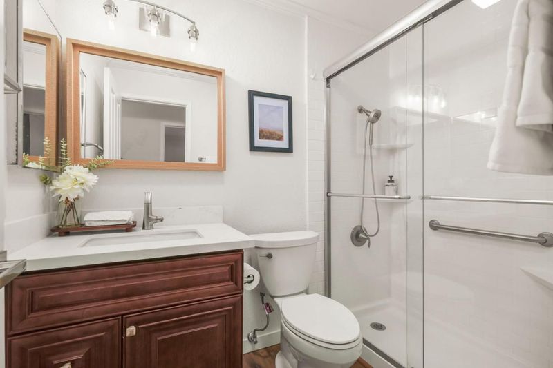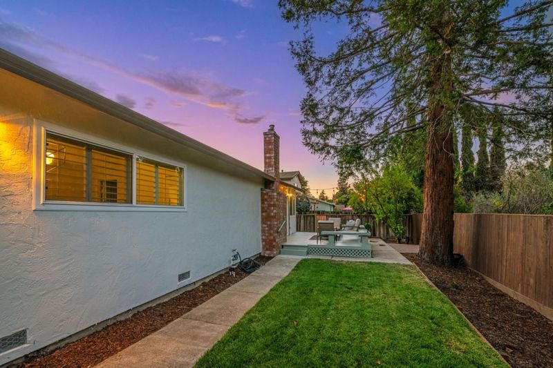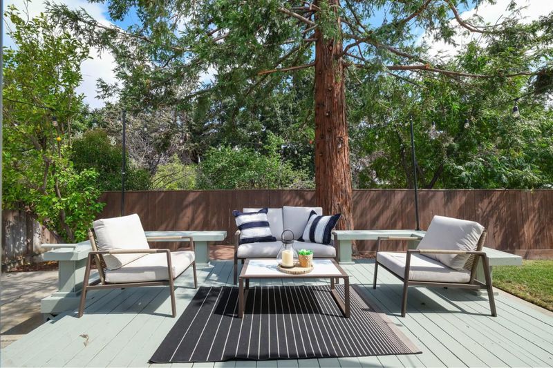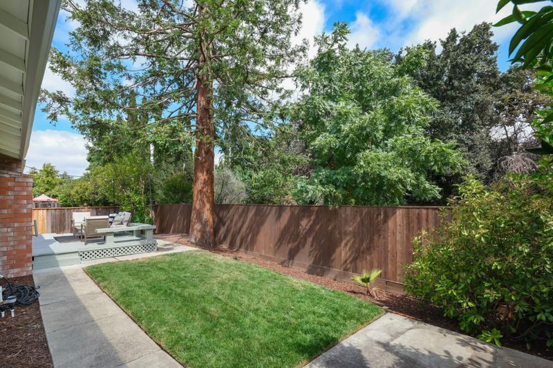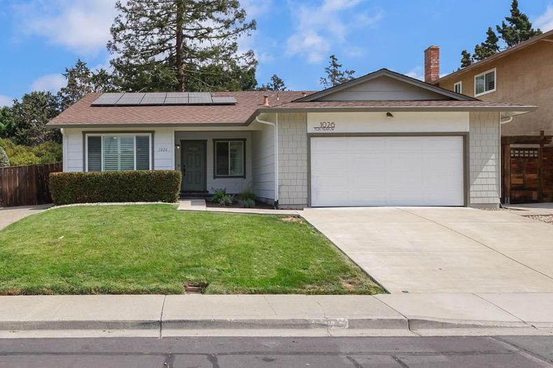
$889,000
1,705
SQ FT
$521
SQ/FT
1026 Fox Meadow Way
@ Oak Grove - 5701 - Concord, Concord
- 4 Bed
- 2 Bath
- 2 Park
- 1,705 sqft
- CONCORD
-

Set in The Crossings, this move-in ready home blends space and style. Separate living and family rooms suit everyday life and entertaining. Vaulted ceilings elevate the living room. The remodeled kitchen offers new cabinets, quartz counters, a tiled backsplash, and stainless appliances. The primary suite features a walk-in closet and an updated bath with dual sinks, a new shower, and LED/Bluetooth speaker combo. Comfort upgrades include a Google Smart Thermostat, Ring Doorbell, Hunter Douglas shutters, newer HVAC and water heater, and refreshed lighting. Outside, relax on the deck under a mature redwood. LeafFilter gutter guards and RV or boat parking add convenience. Near top-rated schools, parks, trails, shopping, dining, and BART.
- Days on Market
- 5 days
- Current Status
- Active
- Original Price
- $889,000
- List Price
- $889,000
- On Market Date
- Sep 12, 2025
- Property Type
- Single Family Home
- Area
- 5701 - Concord
- Zip Code
- 94518
- MLS ID
- ML82021348
- APN
- 129-191-012
- Year Built
- 1977
- Stories in Building
- 1
- Possession
- COE
- Data Source
- MLSL
- Origin MLS System
- MLSListings, Inc.
Spectrum Center, Inc.-Valley Campus
Private K-12 Special Education, Combined Elementary And Secondary, Coed
Students: 26 Distance: 0.0mi
Spectrum Center - Ygnacio Campus
Private n/a Coed
Students: 9 Distance: 0.0mi
Ygnacio Valley Elementary School
Public K-5 Elementary, Coed
Students: 433 Distance: 0.4mi
Cambridge Elementary School
Public K-5 Elementary
Students: 583 Distance: 0.6mi
Diablo Community Day School
Public 7-12 Opportunity Community
Students: 20 Distance: 0.7mi
St. Francis Of Assisi
Private K-8 Elementary, Religious, Coed
Students: 299 Distance: 0.8mi
- Bed
- 4
- Bath
- 2
- Double Sinks
- Parking
- 2
- Attached Garage
- SQ FT
- 1,705
- SQ FT Source
- Unavailable
- Lot SQ FT
- 5,978.0
- Lot Acres
- 0.137236 Acres
- Kitchen
- Cooktop - Electric, Countertop - Quartz, Dishwasher, Garbage Disposal, Microwave, Pantry, Refrigerator
- Cooling
- Central AC
- Dining Room
- Formal Dining Room
- Disclosures
- Natural Hazard Disclosure
- Family Room
- Separate Family Room
- Flooring
- Vinyl / Linoleum
- Foundation
- Crawl Space
- Fire Place
- Gas Burning
- Heating
- Central Forced Air - Gas
- Laundry
- In Utility Room
- Possession
- COE
- Fee
- Unavailable
MLS and other Information regarding properties for sale as shown in Theo have been obtained from various sources such as sellers, public records, agents and other third parties. This information may relate to the condition of the property, permitted or unpermitted uses, zoning, square footage, lot size/acreage or other matters affecting value or desirability. Unless otherwise indicated in writing, neither brokers, agents nor Theo have verified, or will verify, such information. If any such information is important to buyer in determining whether to buy, the price to pay or intended use of the property, buyer is urged to conduct their own investigation with qualified professionals, satisfy themselves with respect to that information, and to rely solely on the results of that investigation.
School data provided by GreatSchools. School service boundaries are intended to be used as reference only. To verify enrollment eligibility for a property, contact the school directly.
