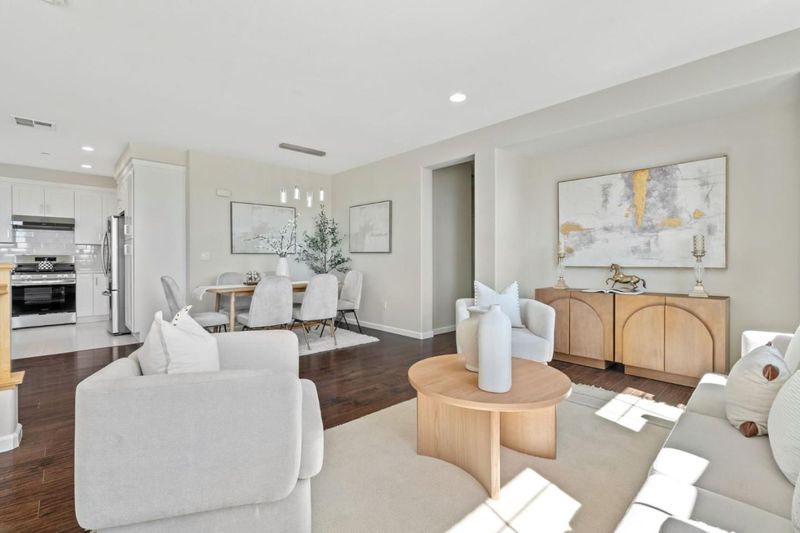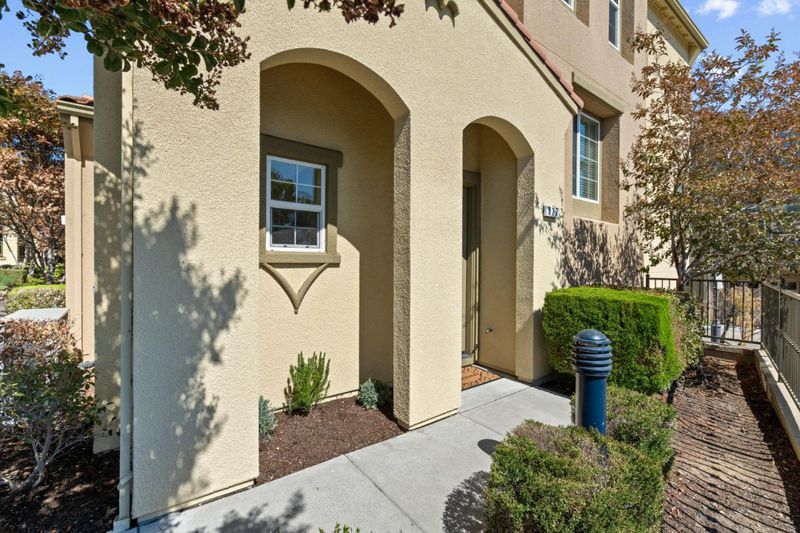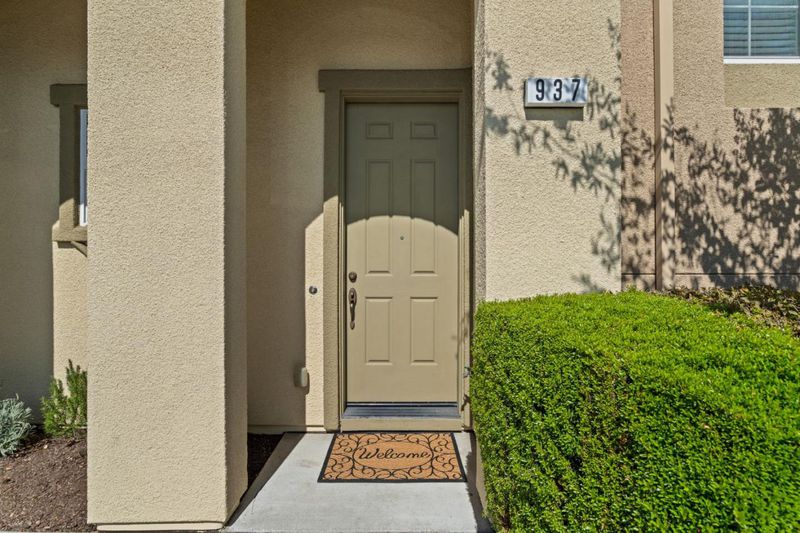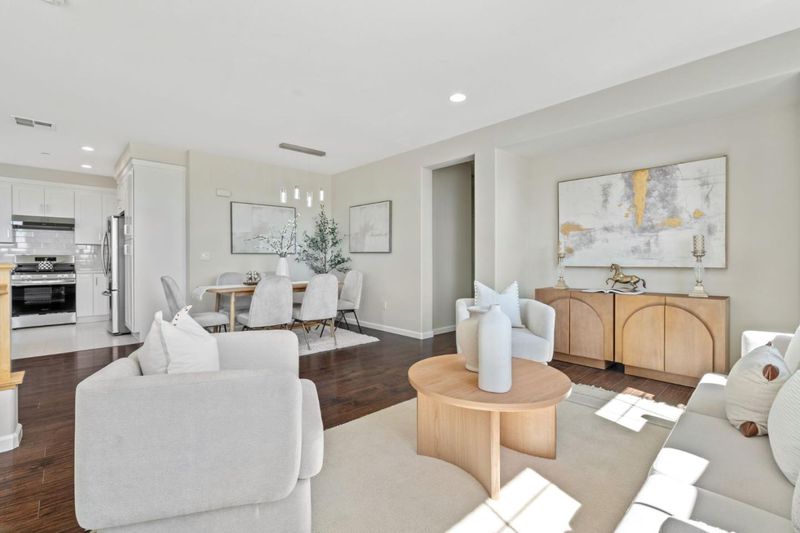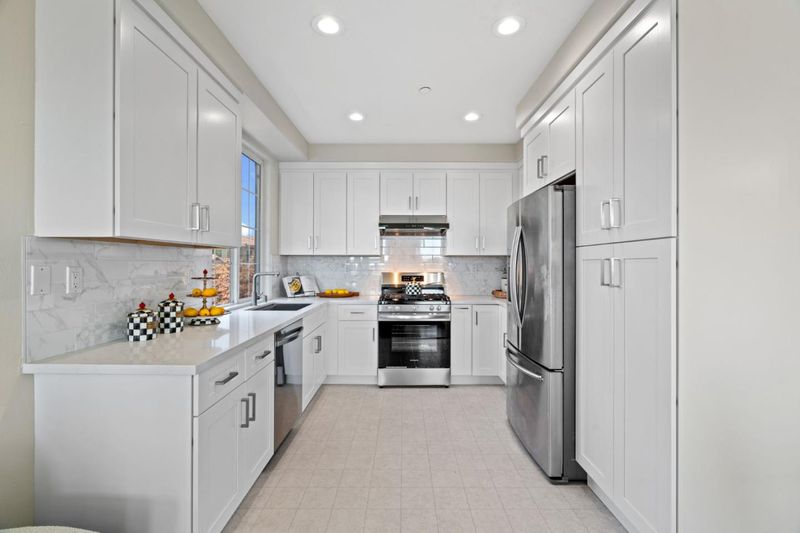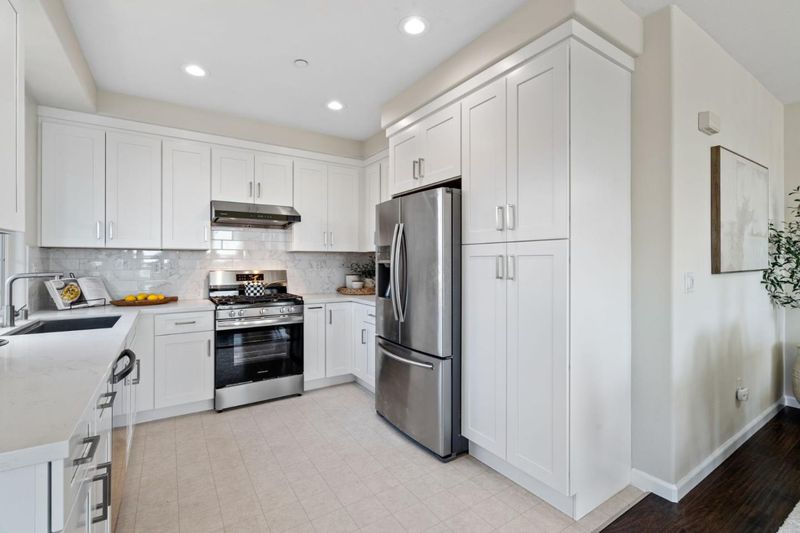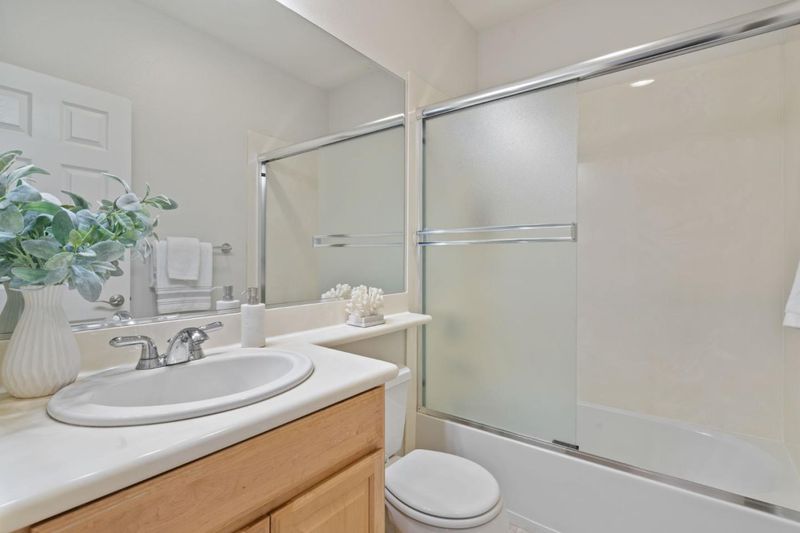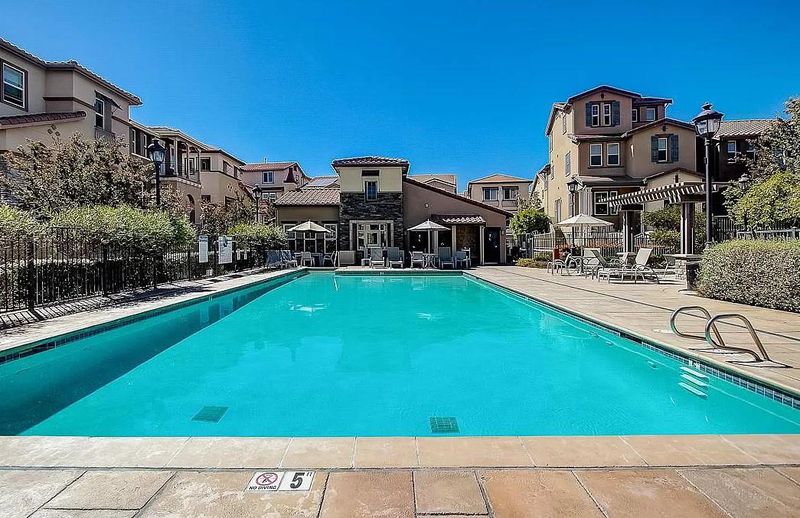
$998,000
1,371
SQ FT
$728
SQ/FT
937 Luz Del Sol Loop
@ Cielo Lindo Com - 6 - Milpitas, Milpitas
- 2 Bed
- 2 Bath
- 2 Park
- 1,371 sqft
- MILPITAS
-

This stylish end-unit townhome, located in a prime parkside setting within a gated community, offers ample living space and modern sophistication. The open layout is perfect for entertaining, with the light-filled living room flowing into an open kitchen, dining area, and generous balcony. The newly renovated kitchen boasts quartz countertops, stainless steel appliances, and sleek fixtures. The 2 spacious bedrooms include walk-in closets, with vaulted ceilings in the primary bedroom, and a first-floor bonus room provides flexibility for an office, studio, or playroom. Low HOA dues cover amenities including a swimming pool, spa, clubhouse, green belt, playgrounds, and picnic area. Top Milpitas schools with high TEST scores Pearl Zanker Elem (8/10), Rancho Milpitas Middle (9/10) and Milpitas High (10/10). Ideally situated near Tom Evatt Park and The Great Mall and offers easy access to major freeways, light rail, BART, and tech companies like Google and Amazon. Amazing location and truly great place for enjoying the California fine living!
- Days on Market
- 9 days
- Current Status
- Contingent
- Sold Price
- Original Price
- $998,000
- List Price
- $998,000
- On Market Date
- Oct 10, 2024
- Contract Date
- Oct 19, 2024
- Close Date
- Nov 12, 2024
- Property Type
- Townhouse
- Area
- 6 - Milpitas
- Zip Code
- 95035
- MLS ID
- ML81983396
- APN
- 083-18-052
- Year Built
- 2007
- Stories in Building
- 2
- Possession
- COE
- COE
- Nov 12, 2024
- Data Source
- MLSL
- Origin MLS System
- MLSListings, Inc.
Main Street Montessori
Private PK-3 Coed
Students: 50 Distance: 0.4mi
St. John the Baptist Catholic School
Private PK-8 Elementary, Religious, Coed
Students: 202 Distance: 0.5mi
Anthony Spangler Elementary School
Public K-6 Elementary
Students: 589 Distance: 0.7mi
Pearl Zanker Elementary School
Public K-6 Elementary
Students: 635 Distance: 1.0mi
Plantation Christian
Private 1-12 Religious, Coed
Students: 24 Distance: 1.2mi
Stratford School
Private PK-8
Students: 425 Distance: 1.2mi
- Bed
- 2
- Bath
- 2
- Double Sinks, Showers over Tubs - 2+, Tub in Primary Bedroom
- Parking
- 2
- Attached Garage, Common Parking Area, Gate / Door Opener, Guest / Visitor Parking
- SQ FT
- 1,371
- SQ FT Source
- Unavailable
- Pool Info
- Community Facility
- Kitchen
- Countertop - Quartz, Dishwasher, Exhaust Fan, Garbage Disposal, Hood Over Range, Oven Range - Gas, Pantry, Refrigerator
- Cooling
- Central AC
- Dining Room
- Dining "L", Dining Area, Eat in Kitchen
- Disclosures
- Natural Hazard Disclosure
- Family Room
- No Family Room
- Foundation
- Concrete Slab
- Heating
- Central Forced Air - Gas
- Laundry
- Washer / Dryer
- Views
- Park
- Possession
- COE
- Architectural Style
- Contemporary
- * Fee
- $423
- Name
- Terra Serena Owners' Association
- *Fee includes
- Common Area Electricity, Common Area Gas, Insurance - Common Area, Maintenance - Common Area, Maintenance - Exterior, and Pool, Spa, or Tennis
MLS and other Information regarding properties for sale as shown in Theo have been obtained from various sources such as sellers, public records, agents and other third parties. This information may relate to the condition of the property, permitted or unpermitted uses, zoning, square footage, lot size/acreage or other matters affecting value or desirability. Unless otherwise indicated in writing, neither brokers, agents nor Theo have verified, or will verify, such information. If any such information is important to buyer in determining whether to buy, the price to pay or intended use of the property, buyer is urged to conduct their own investigation with qualified professionals, satisfy themselves with respect to that information, and to rely solely on the results of that investigation.
School data provided by GreatSchools. School service boundaries are intended to be used as reference only. To verify enrollment eligibility for a property, contact the school directly.
