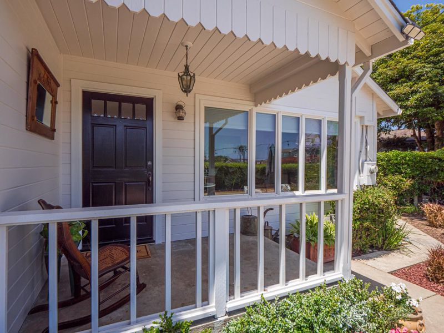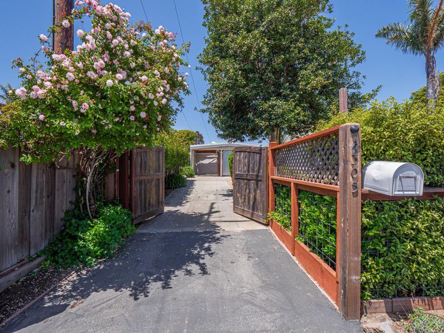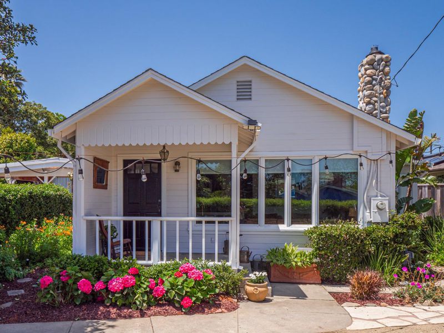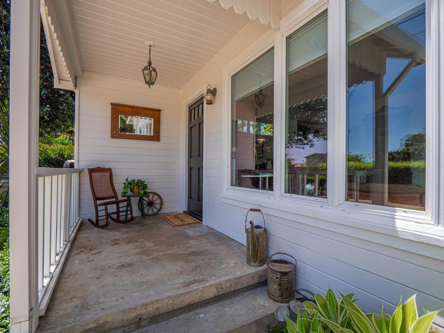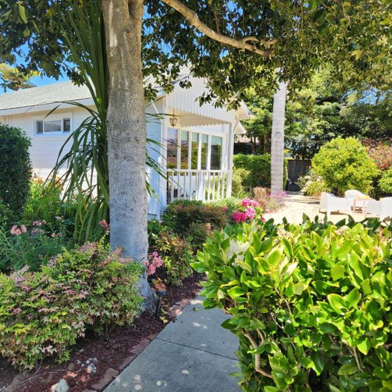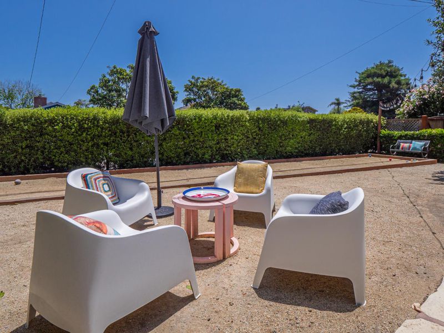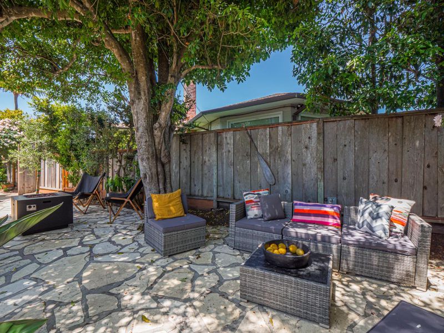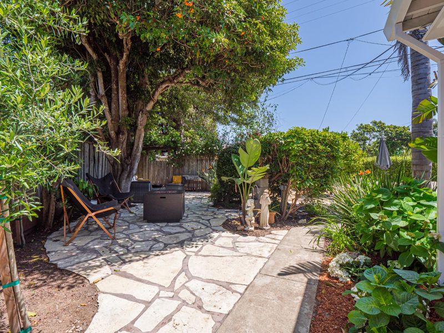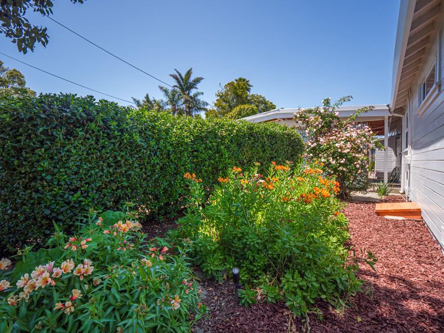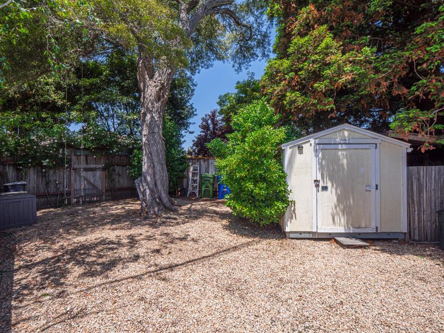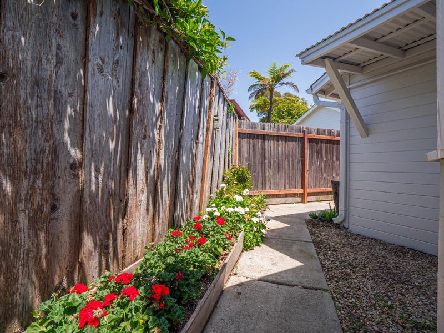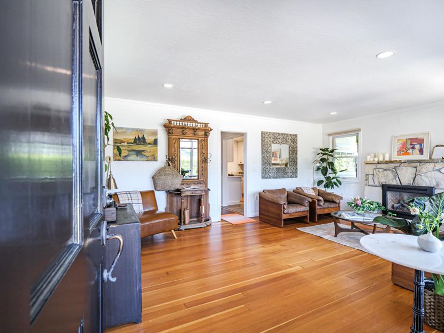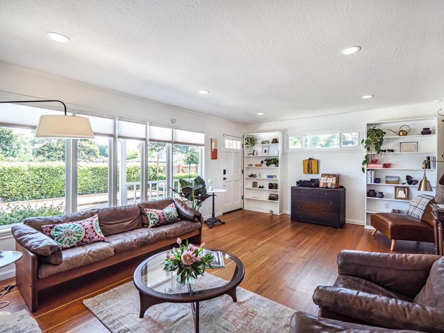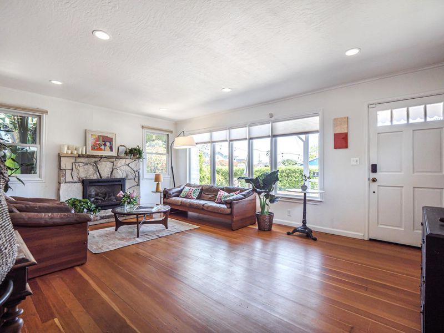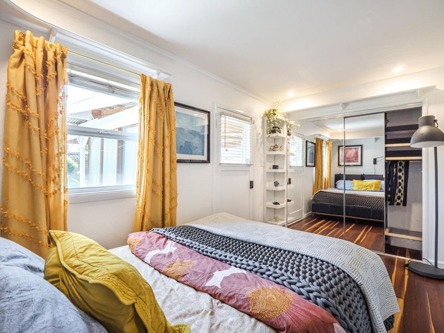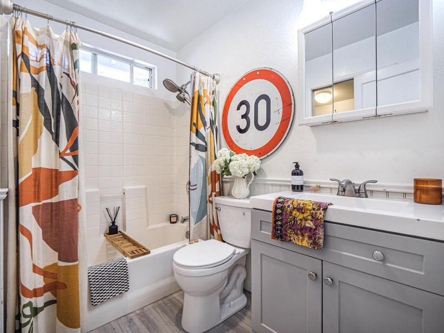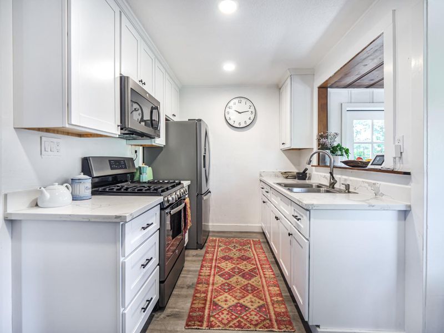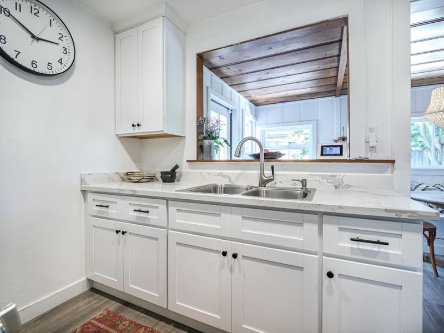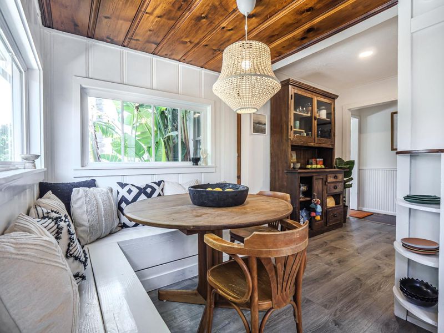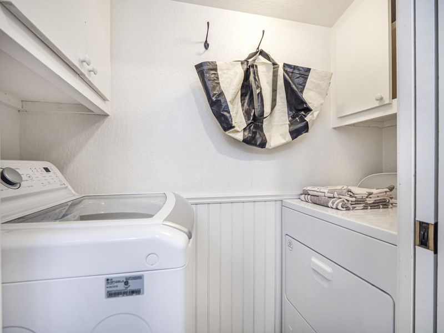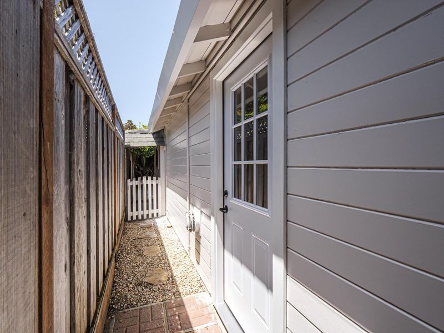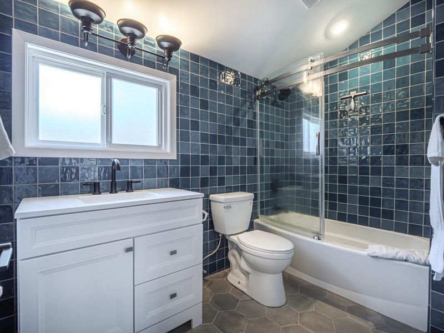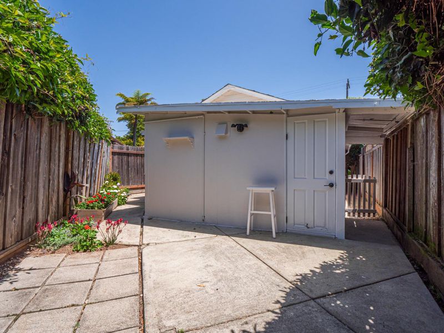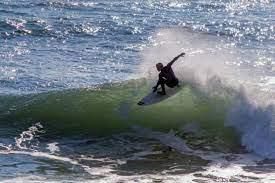 Sold 10.7% Under Asking
Sold 10.7% Under Asking
$1,775,000
900
SQ FT
$1,972
SQ/FT
4305 Portola Drive
@ Adrienne and Portola - 45 - Live Oak, Santa Cruz
- 2 Bed
- 2 Bath
- 6 Park
- 900 sqft
- SANTA CRUZ
-

This property has it all! You have a 2bed/1ba home PLUS a converted garage bachelor's unit, totally remodeled. Park your car behind the gate, and walk or bike everywhere! Privates Beach is a just a 4 minute walk away; Pleasure Point Pizza and Verve's Coffee are only 5 minutes. This lot is almost 7,000 sqft with multiple sunny outdoor sitting areas and shady nooks to entertain or have your morning coffee. Behind the automatic gate you are in your own private, spacious oasis. ANOTHER BONUS: On site parking for 3-4 cars and a large carport with new sliding barn doors for easy access and space for bikes, surfboards or a yoga/art studio. PLUS-Behind the 2nd gated street entrance is a storage shed and parking for your RV or boat. The 2/1 house is a classic1940's home has mostly original hardwood fir floors. The large living room is light filled and has a stunning view into the yard & bocci ball court. It features a gas fireplace, tall windows, and built in bookcases. The cozy benched seating around the dining table in the kitchen adds to the warmth of the home as well as the wood ceiling The additional unit is separate from the main house and has it's own yard! Buyer to verify all data stated herein. What else do you desire in a home so close to the beach ?
- Days on Market
- 64 days
- Current Status
- Sold
- Sold Price
- $1,775,000
- Under List Price
- 10.7%
- Original Price
- $2,800,000
- List Price
- $1,987,000
- On Market Date
- May 22, 2024
- Contract Date
- Jul 25, 2024
- Close Date
- Aug 22, 2024
- Property Type
- Single Family Home
- Area
- 45 - Live Oak
- Zip Code
- 95062
- MLS ID
- ML81966811
- APN
- 033-141-10-000
- Year Built
- 1947
- Stories in Building
- 1
- Possession
- COE
- COE
- Aug 22, 2024
- Data Source
- MLSL
- Origin MLS System
- MLSListings, Inc.
Opal Cliffs
Public PK-5
Students: 42 Distance: 0.4mi
Cypress Charter High School
Charter 9-12 Secondary
Students: 119 Distance: 1.2mi
Del Mar Elementary School
Public K-5 Elementary
Students: 375 Distance: 1.2mi
New Brighton Middle School
Public 6-8 Middle
Students: 704 Distance: 1.2mi
Live Oak Elementary School
Public K-5 Elementary
Students: 331 Distance: 1.2mi
Shoreline Middle School
Public 6-8 Middle
Students: 514 Distance: 1.3mi
- Bed
- 2
- Bath
- 2
- Shower and Tub, Shower over Tub - 1
- Parking
- 6
- Carport, Gate / Door Opener, Room for Oversized Vehicle
- SQ FT
- 900
- SQ FT Source
- Unavailable
- Lot SQ FT
- 6,926.0
- Lot Acres
- 0.158999 Acres
- Kitchen
- Oven Range, Oven Range - Gas
- Cooling
- None
- Dining Room
- Dining Bar, Eat in Kitchen
- Disclosures
- Lead Base Disclosure, Natural Hazard Disclosure
- Family Room
- No Family Room
- Flooring
- Hardwood, Laminate, Vinyl / Linoleum
- Foundation
- Concrete Perimeter and Slab
- Fire Place
- Living Room
- Heating
- Floor Furnace, Gas, Wall Furnace
- Laundry
- Inside, Washer / Dryer
- Possession
- COE
- Fee
- Unavailable
MLS and other Information regarding properties for sale as shown in Theo have been obtained from various sources such as sellers, public records, agents and other third parties. This information may relate to the condition of the property, permitted or unpermitted uses, zoning, square footage, lot size/acreage or other matters affecting value or desirability. Unless otherwise indicated in writing, neither brokers, agents nor Theo have verified, or will verify, such information. If any such information is important to buyer in determining whether to buy, the price to pay or intended use of the property, buyer is urged to conduct their own investigation with qualified professionals, satisfy themselves with respect to that information, and to rely solely on the results of that investigation.
School data provided by GreatSchools. School service boundaries are intended to be used as reference only. To verify enrollment eligibility for a property, contact the school directly.
