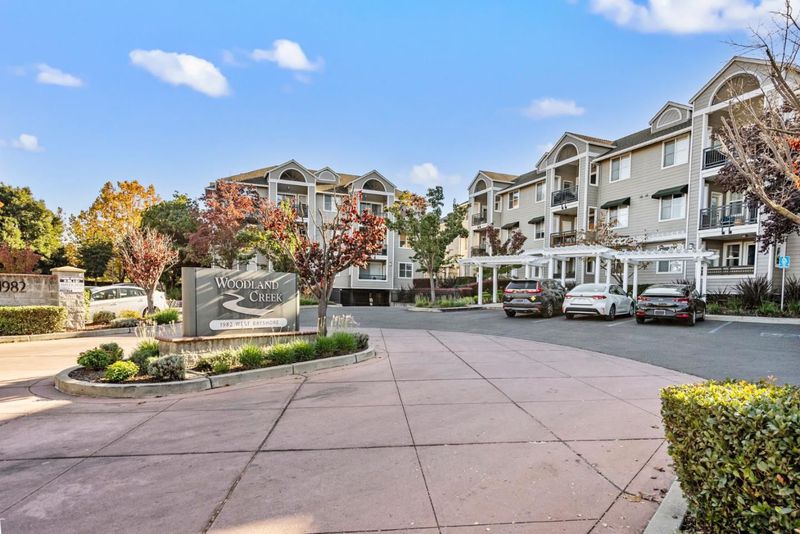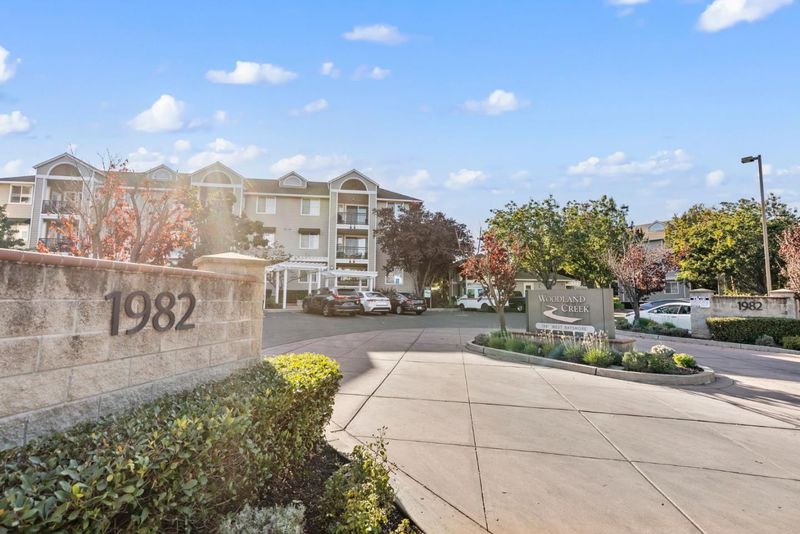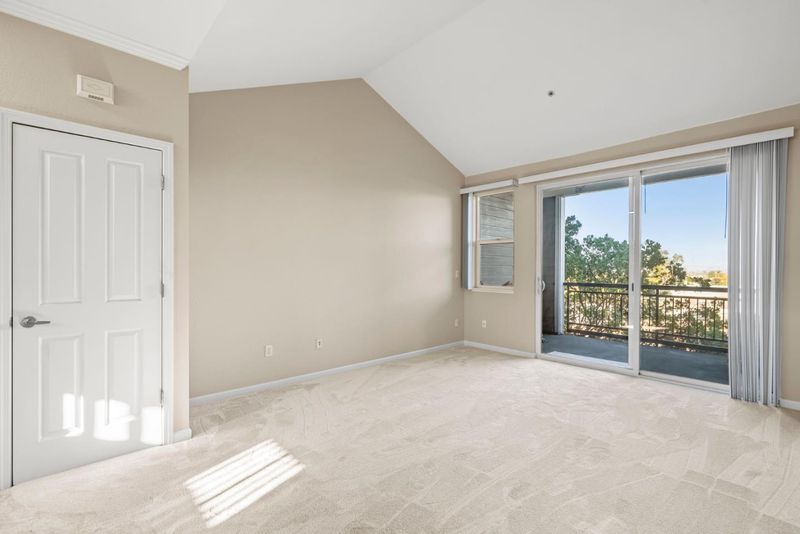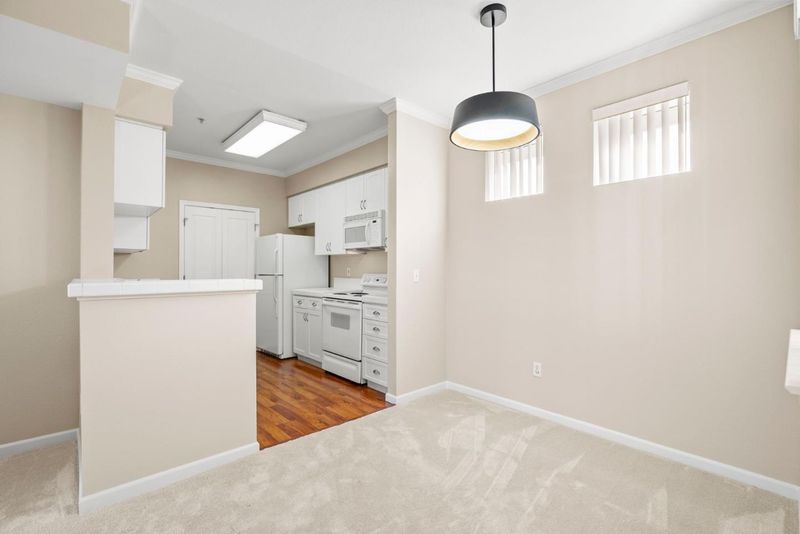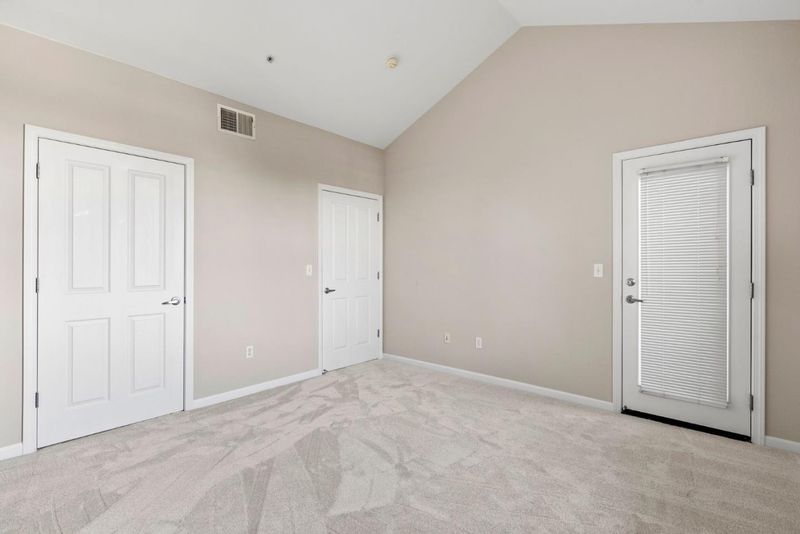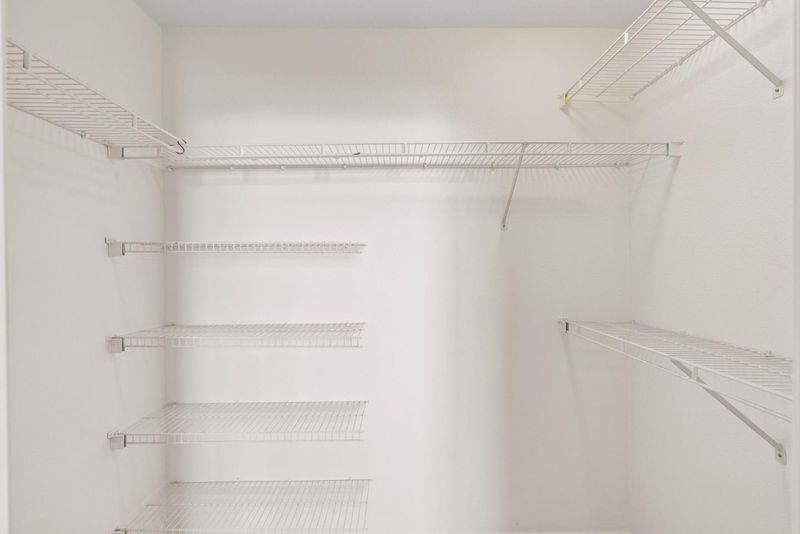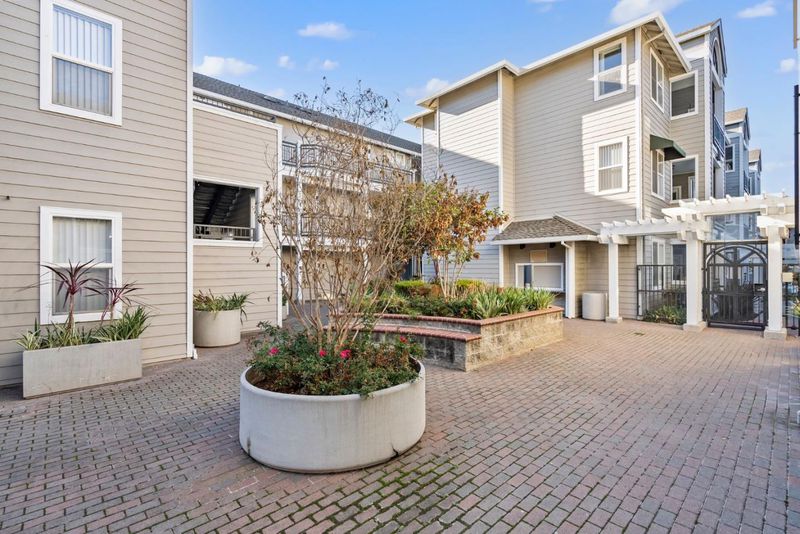
$525,000
776
SQ FT
$677
SQ/FT
1982 West Bayshore Road, #332
@ Embarcadero Rd - 320 - Woodland / Newell Area, East Palo Alto
- 1 Bed
- 1 Bath
- 1 Park
- 776 sqft
- EAST PALO ALTO
-

Luxury Living at Woodland Creek. This beautiful 1 bed 1 bath condo offers a spacious open floor plan of 776 sqft of living space with beautiful views. Located on the 3rd floor of building 3, this condo features brand new paint and carpet, new lighting fixtures, high ceilings, tile countertops, a dishwasher, built-in/oven range combo/microwave, in-unit washer/dryer/pantry room, A/C, a walk-in closet and a large private balcony over looking the Bay. The condo also comes with 2 parking spaces/permits: 1 assigned space in the secure underground parking garage with elevator access and 1 unassigned space in the common parking area. Amenities include: Clubhouse, Fitness Center, Swimming Pool and Hot Tub. Within minutes: Embarcadero Shopping Plaza, 101 Freeway, Downtown Palo Alto, Stanford University, Stanford Shopping Center and major Tech companies. Pets are allowed.
- Days on Market
- 235 days
- Current Status
- Contingent
- Sold Price
- Original Price
- $595,000
- List Price
- $525,000
- On Market Date
- Nov 8, 2024
- Contract Date
- Jul 1, 2025
- Close Date
- Jul 31, 2025
- Property Type
- Condominium
- Area
- 320 - Woodland / Newell Area
- Zip Code
- 94303
- MLS ID
- ML81986143
- APN
- 114-260-830
- Year Built
- 2002
- Stories in Building
- 1
- Possession
- COE
- COE
- Jul 31, 2025
- Data Source
- MLSL
- Origin MLS System
- MLSListings, Inc.
International School Of The Peninsula
Private K
Students: 75 Distance: 0.2mi
Fusion Academy Palo Alto
Private 6-12 Coed
Students: 55 Distance: 0.3mi
Duveneck Elementary School
Public K-5 Elementary
Students: 374 Distance: 0.4mi
Ronald Mcnair Academy
Public 6-8 Elementary
Students: 114 Distance: 0.6mi
Hope Technology School
Private K-8 Alternative, Elementary, Coed
Students: 125 Distance: 0.7mi
Brentwood Academy
Public K-5 Middle
Students: 386 Distance: 0.7mi
- Bed
- 1
- Bath
- 1
- Parking
- 1
- Assigned Spaces, Attached Garage, Covered Parking, Gate / Door Opener, Guest / Visitor Parking
- SQ FT
- 776
- SQ FT Source
- Unavailable
- Lot SQ FT
- 823.0
- Lot Acres
- 0.018893 Acres
- Pool Info
- Community Facility, Pool - Heated, Pool - In Ground, Spa - In Ground, Spa - Jetted
- Kitchen
- Countertop - Tile, Dishwasher, Exhaust Fan, Microwave, Oven Range - Electric, Pantry, Refrigerator
- Cooling
- Central AC
- Dining Room
- Dining Area in Living Room
- Disclosures
- Natural Hazard Disclosure
- Family Room
- No Family Room
- Flooring
- Carpet, Laminate, Vinyl / Linoleum
- Foundation
- Concrete Perimeter and Slab
- Heating
- Central Forced Air
- Laundry
- Washer / Dryer
- Possession
- COE
- * Fee
- $508
- Name
- CJM Association Services, Inc.
- Phone
- 925-426-1508
- *Fee includes
- Common Area Electricity, Common Area Gas, Decks, Exterior Painting, Fencing, Garbage, Insurance - Common Area, Insurance - Flood, Landscaping / Gardening, Maintenance - Common Area, Pool, Spa, or Tennis, Recreation Facility, Reserves, Roof, and Water
MLS and other Information regarding properties for sale as shown in Theo have been obtained from various sources such as sellers, public records, agents and other third parties. This information may relate to the condition of the property, permitted or unpermitted uses, zoning, square footage, lot size/acreage or other matters affecting value or desirability. Unless otherwise indicated in writing, neither brokers, agents nor Theo have verified, or will verify, such information. If any such information is important to buyer in determining whether to buy, the price to pay or intended use of the property, buyer is urged to conduct their own investigation with qualified professionals, satisfy themselves with respect to that information, and to rely solely on the results of that investigation.
School data provided by GreatSchools. School service boundaries are intended to be used as reference only. To verify enrollment eligibility for a property, contact the school directly.
