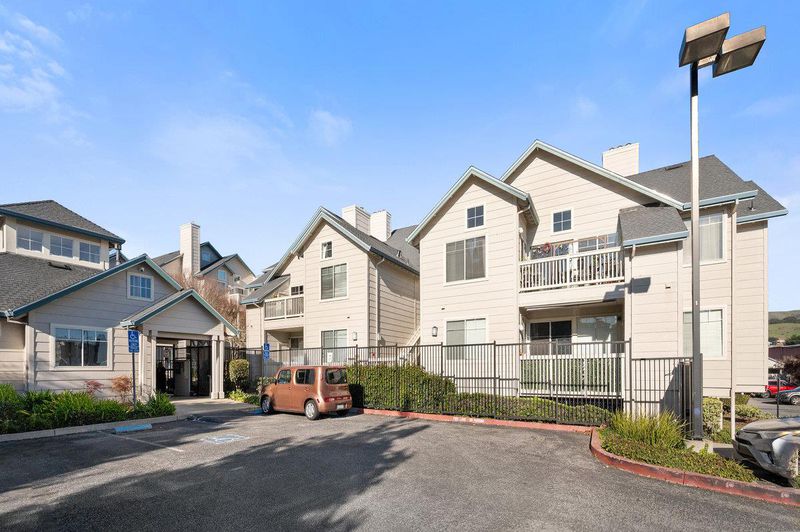 Sold 2.6% Over Asking
Sold 2.6% Over Asking
$820,000
1,190
SQ FT
$689
SQ/FT
1400 El Camino Real, #107
@ BART - 524 - So. San Francisco - Industrial, South San Francisco
- 2 Bed
- 2 Bath
- 2 Park
- 1,190 sqft
- SOUTH SAN FRANCISCO
-

Welcome to this exceptional corner condominium, a rare find that combines comfort, convenience, and style. Flooded with natural sunlight, this bright and spacious unit offers an open floor plan with elegant upgrades. Enjoy quick access to I-280/101, a short walk to BART, and nearby shopping and dining, perfect for commuting to San Francisco and Silicon Valley. Situated on the first level, this unit is conveniently near your assigned parking and elevator. The beautifully updated interior features hardwood flooring, plantation shutters, recessed lighting, surround sound, and a NEST thermostat. The living area boasts a cozy gas fireplace and a sliding glass door leading to a private enclosed balcony, perfect for relaxation or extra storage. The kitchen offers ample counter space and stainless steel appliances. The primary suite stands out with its own private balcony, walk-in closet and spa-like ensuite with quartz countertops, double sinks and large tile flooring. The second bedroom is bright, spacious and ideal for guests or a home office. Secured parking for two cars (one garaged, one assigned) and access to community amenities, including a fitness center, outdoor spa, and garden walkways. If you're looking for a sunny, upgraded, and beautifully located condo, this is a must-see!
- Days on Market
- 7 days
- Current Status
- Sold
- Sold Price
- $820,000
- Over List Price
- 2.6%
- Original Price
- $799,000
- List Price
- $799,000
- On Market Date
- Jan 13, 2025
- Contract Date
- Jan 20, 2025
- Close Date
- Feb 19, 2025
- Property Type
- Condominium
- Area
- 524 - So. San Francisco - Industrial
- Zip Code
- 94080
- MLS ID
- ML81990334
- APN
- 103-560-080
- Year Built
- 1995
- Stories in Building
- 1
- Possession
- COE
- COE
- Feb 19, 2025
- Data Source
- MLSL
- Origin MLS System
- MLSListings, Inc.
El Camino High School
Public 9-12 Secondary
Students: 1267 Distance: 0.2mi
Buri Buri Elementary School
Public K-5 Elementary
Students: 601 Distance: 0.3mi
Sunshine Gardens Elementary School
Public K-5 Elementary
Students: 360 Distance: 0.4mi
Alta Loma Middle School
Public 6-8 Middle
Students: 700 Distance: 0.5mi
Mater Dolorosa
Private K-8 Elementary, Religious, Nonprofit
Students: NA Distance: 0.5mi
Parkway Heights Middle School
Public 6-8 Middle
Students: 614 Distance: 0.8mi
- Bed
- 2
- Bath
- 2
- Parking
- 2
- Parking Area
- SQ FT
- 1,190
- SQ FT Source
- Unavailable
- Pool Info
- Spa / Hot Tub
- Cooling
- None
- Dining Room
- Dining Area in Living Room
- Disclosures
- NHDS Report
- Family Room
- Kitchen / Family Room Combo
- Flooring
- Carpet, Hardwood
- Foundation
- Other
- Fire Place
- Gas Starter, Insert
- Heating
- Central Forced Air, Fireplace
- Possession
- COE
- * Fee
- $620
- Name
- THE CAMINO COURT HOMEOWNER ASSOCIATION
- *Fee includes
- Landscaping / Gardening, Maintenance - Exterior, Management Fee, and Water / Sewer
MLS and other Information regarding properties for sale as shown in Theo have been obtained from various sources such as sellers, public records, agents and other third parties. This information may relate to the condition of the property, permitted or unpermitted uses, zoning, square footage, lot size/acreage or other matters affecting value or desirability. Unless otherwise indicated in writing, neither brokers, agents nor Theo have verified, or will verify, such information. If any such information is important to buyer in determining whether to buy, the price to pay or intended use of the property, buyer is urged to conduct their own investigation with qualified professionals, satisfy themselves with respect to that information, and to rely solely on the results of that investigation.
School data provided by GreatSchools. School service boundaries are intended to be used as reference only. To verify enrollment eligibility for a property, contact the school directly.



