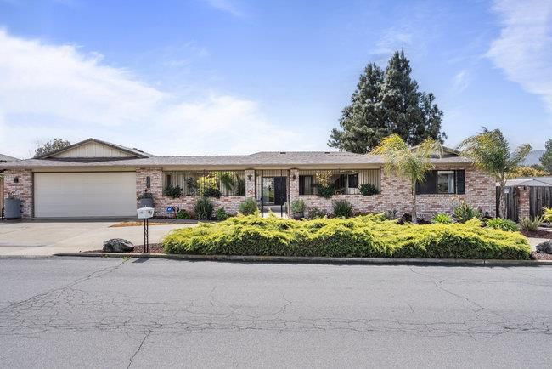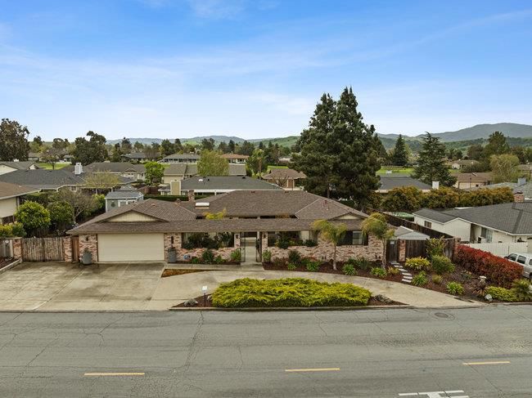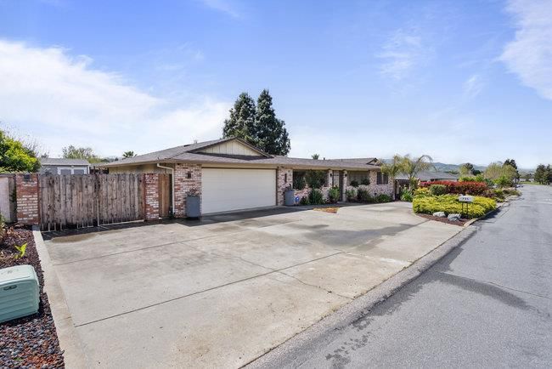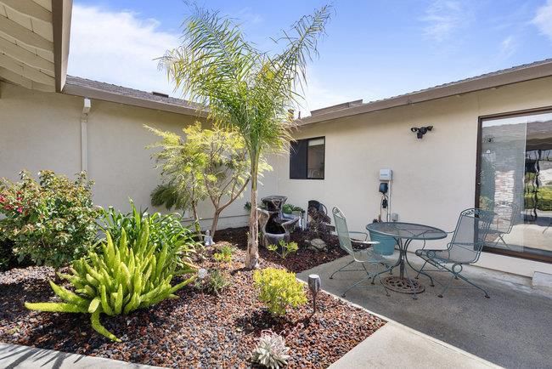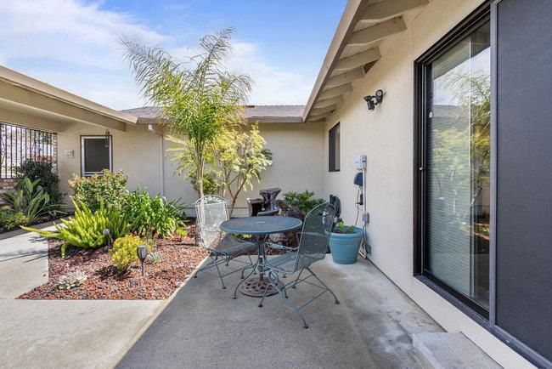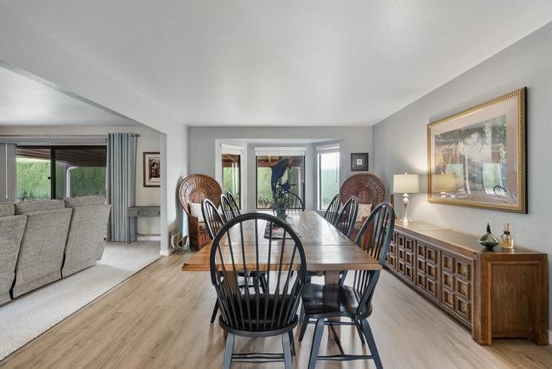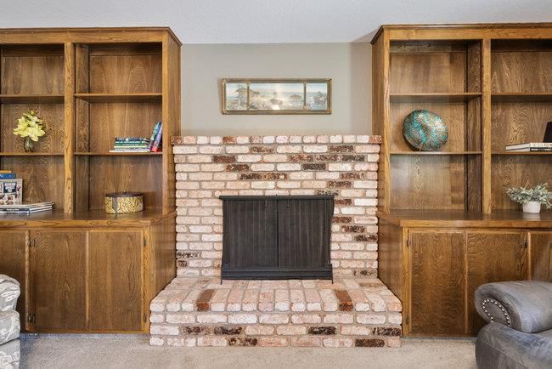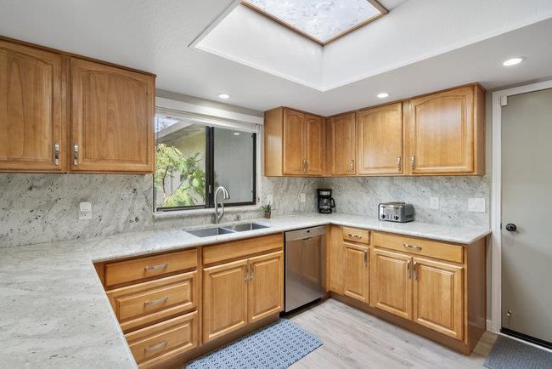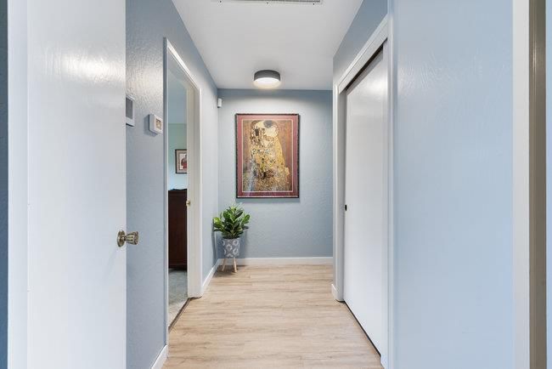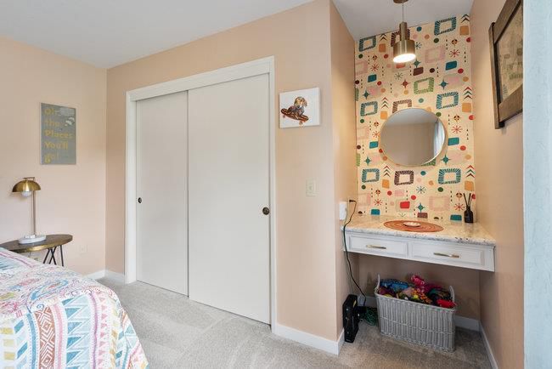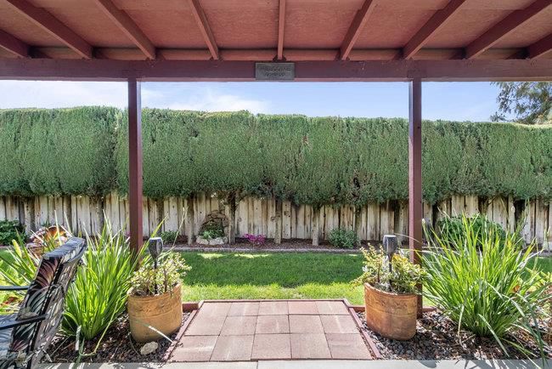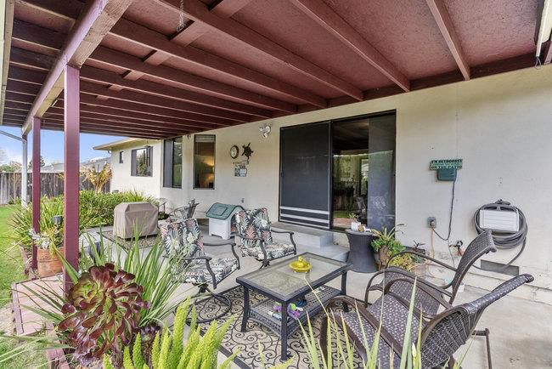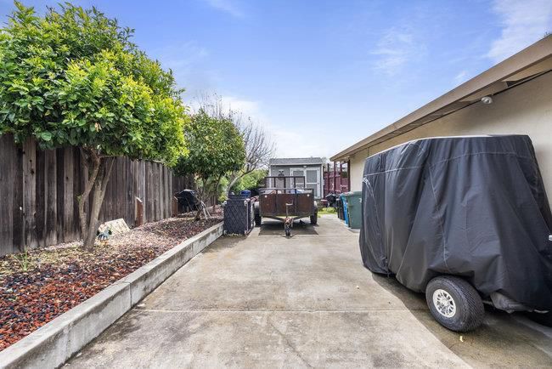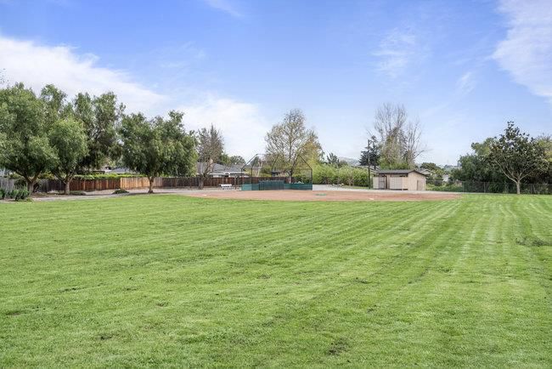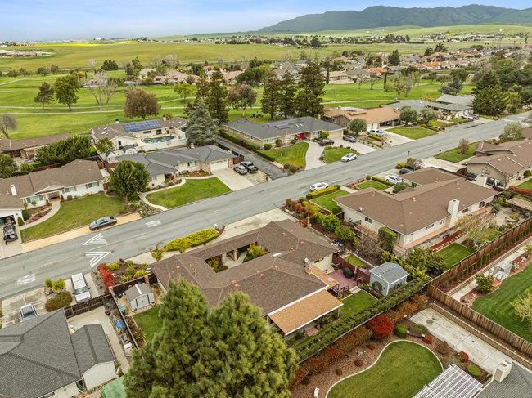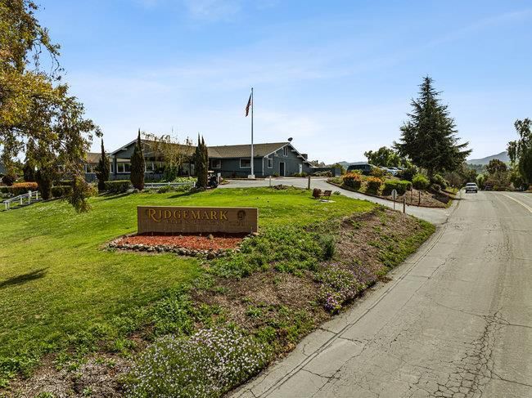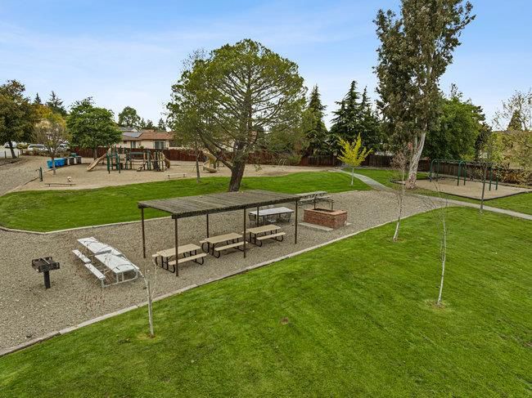
$849,999
2,027
SQ FT
$419
SQ/FT
725 Ridgemark Drive
@ S. Ridgemark Drive - 186 - Ridgemark, Hollister
- 3 Bed
- 2 Bath
- 9 Park
- 2,027 sqft
- HOLLISTER
-

A L O H A !!! Welcome to this Beautiful & detailed Home with Island touches in the Gated Community of Ridgemark Golf & Country Club. The updated Kitchen is a Chef's Dream with updated Cabinetry, Granite Slab Counters-Backsplash & top-of-the-line smart appliances. The Skylight in the Kitchen creates a lot of light even on overcast days. The Family Room offers a cozy Brick Fireplace & plenty of room for your furnishings. Two Sliders make it convenient to access the front Courtyard & the Back Patio. The Dining Room can accommodate a large table & seat many for your Family Festivities. The Home setting is very private with some views of the San Benito Hills off to the South. The large land space offers areas to entertain in the front Courtyard or back covered patio, 2 large side yards for easy access for Utility Trailers or additional vehicles, 2 Sheds, & a spacious deck. You will see every yard of the outdoor space has been well thought out with spectacular foliage while remaining low maintenance. You will be amazed by the garage which can be a game room with the State of the Art finished flooring. In the garage a workshop or craft room w/ shelving & counters for the artist in your Family. Ring & Solar Anran (7 cameras) are installed and can be viewed from your AP. Lots of Parking!
- Days on Market
- 0 days
- Current Status
- Active
- Original Price
- $849,999
- List Price
- $849,999
- On Market Date
- Sep 13, 2025
- Property Type
- Single Family Home
- Area
- 186 - Ridgemark
- Zip Code
- 95023
- MLS ID
- ML82021504
- APN
- 020-550-012-000
- Year Built
- 1983
- Stories in Building
- 1
- Possession
- Other
- Data Source
- MLSL
- Origin MLS System
- MLSListings, Inc.
Southside Elementary School
Public K-8 Elementary
Students: 213 Distance: 0.5mi
Cerra Vista Elementary School
Public K-5 Elementary
Students: 631 Distance: 1.5mi
Tres Pinos Elementary School
Public K-8 Elementary
Students: 108 Distance: 1.5mi
Pinnacles Community School
Public 8-12
Students: 13 Distance: 1.6mi
Calvary Christian
Private K-12 Combined Elementary And Secondary, Religious, Coed
Students: 37 Distance: 1.7mi
Tres Pinos Christian
Private 1-12 Religious, Coed
Students: NA Distance: 2.2mi
- Bed
- 3
- Bath
- 2
- Primary - Stall Shower(s), Shower over Tub - 1
- Parking
- 9
- Attached Garage, Workshop in Garage
- SQ FT
- 2,027
- SQ FT Source
- Unavailable
- Lot SQ FT
- 11,879.0
- Lot Acres
- 0.272704 Acres
- Kitchen
- Cooktop - Gas, Countertop - Granite, Dishwasher, Garbage Disposal, Microwave, Oven - Electric
- Cooling
- Ceiling Fan, Central AC
- Dining Room
- Breakfast Bar, Eat in Kitchen, Formal Dining Room
- Disclosures
- NHDS Report
- Family Room
- Separate Family Room
- Flooring
- Carpet, Laminate, Vinyl / Linoleum
- Foundation
- Concrete Perimeter
- Fire Place
- Wood Burning
- Heating
- Central Forced Air - Gas
- Laundry
- In Utility Room, Tub / Sink
- Views
- Hills
- Possession
- Other
- * Fee
- $108
- Name
- Ridgemark Homes Assoc. - Grayson Mgmt
- Phone
- (888) 277-5580
- *Fee includes
- Maintenance - Common Area, Maintenance - Road, and Security Service
MLS and other Information regarding properties for sale as shown in Theo have been obtained from various sources such as sellers, public records, agents and other third parties. This information may relate to the condition of the property, permitted or unpermitted uses, zoning, square footage, lot size/acreage or other matters affecting value or desirability. Unless otherwise indicated in writing, neither brokers, agents nor Theo have verified, or will verify, such information. If any such information is important to buyer in determining whether to buy, the price to pay or intended use of the property, buyer is urged to conduct their own investigation with qualified professionals, satisfy themselves with respect to that information, and to rely solely on the results of that investigation.
School data provided by GreatSchools. School service boundaries are intended to be used as reference only. To verify enrollment eligibility for a property, contact the school directly.
