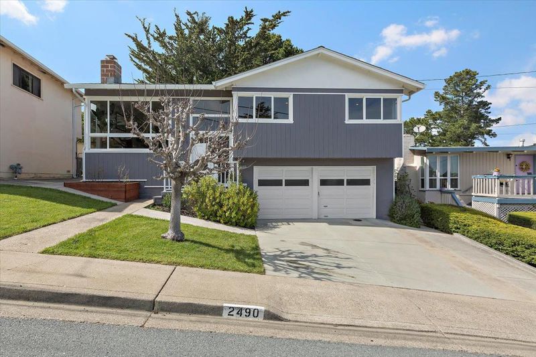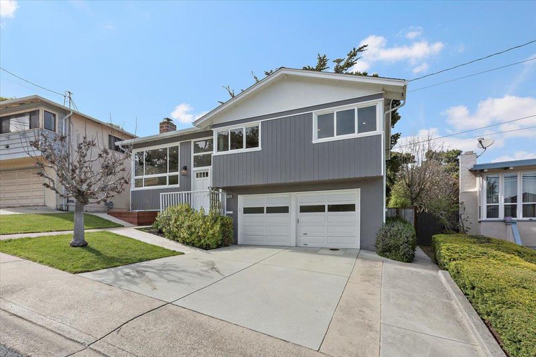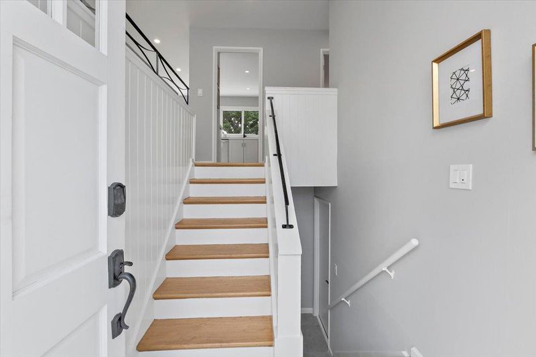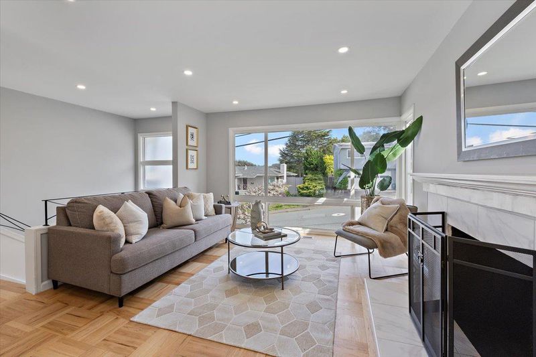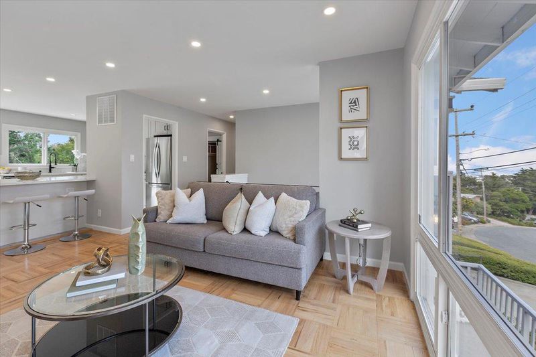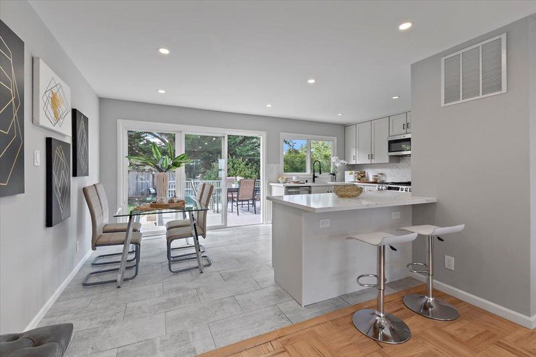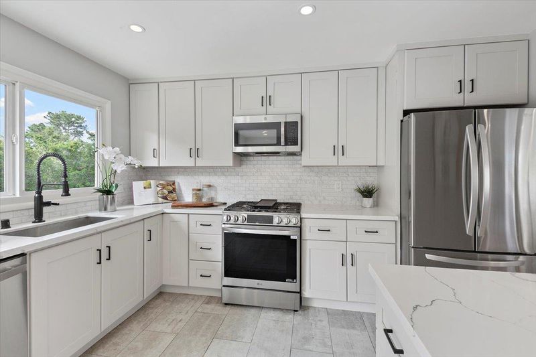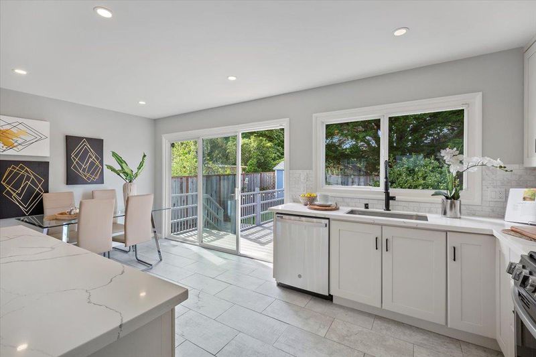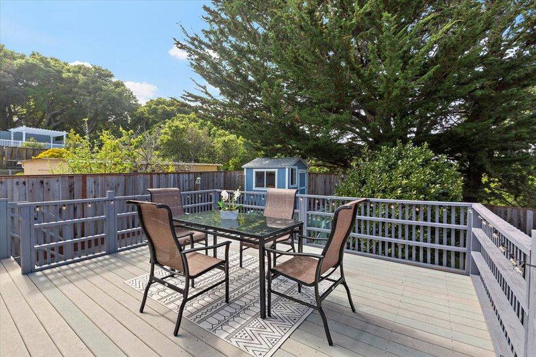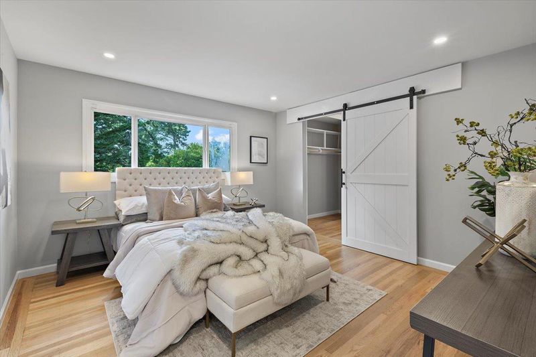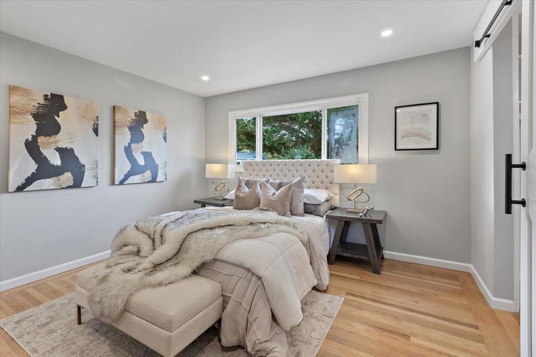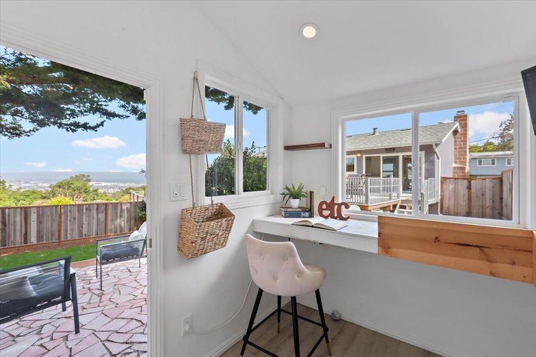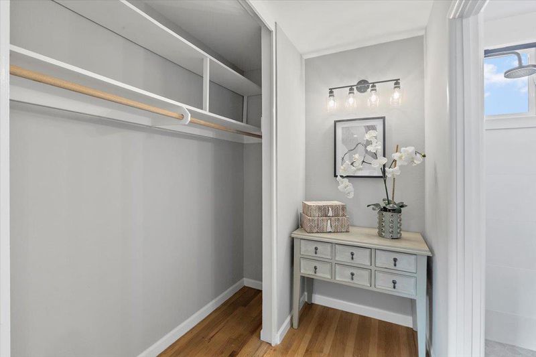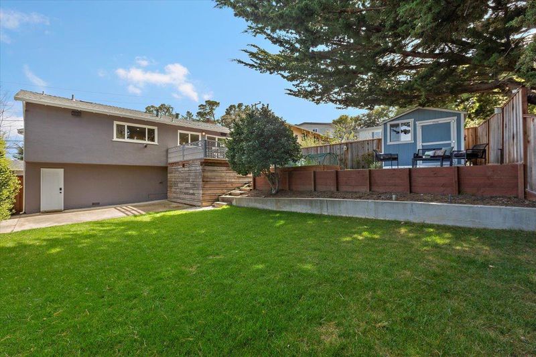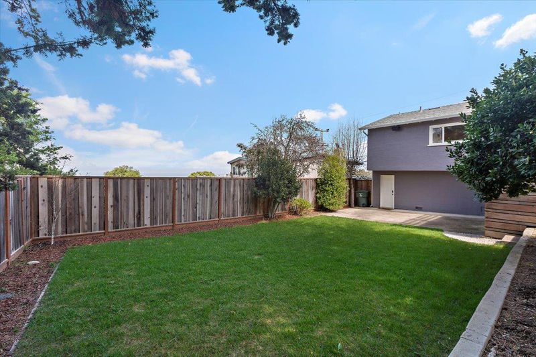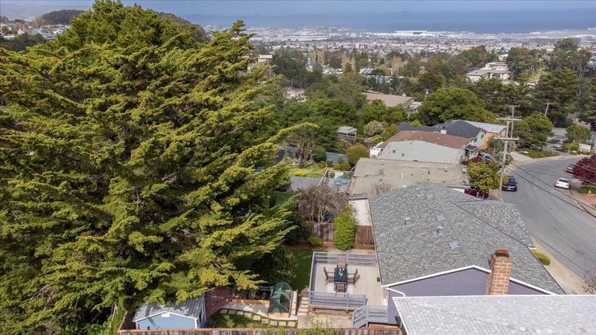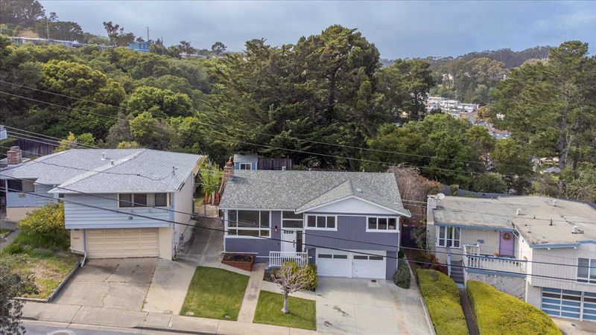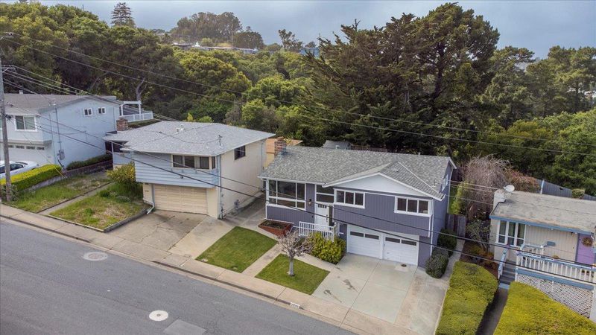
$1,498,000
1,150
SQ FT
$1,303
SQ/FT
2490 Rosewood Drive
@ Crestmoor Drive - 517 - Crestmoor Park 3, San Bruno
- 3 Bed
- 2 Bath
- 2 Park
- 1,150 sqft
- SAN BRUNO
-

-
Sat Apr 19, 1:00 pm - 4:00 pm
-
Sun Apr 20, 1:00 pm - 4:00 pm
Welcome to 2490 Rosewood Drive, a charming retreat in the desirable Crestmoor Park 3 neighborhood of San Bruno. This delightful 3-bedroom, 2-bathroom home is a perfect blend of comfort and style, meticulously maintained and ready for you to enjoy. Step inside to an inviting open floor plan, where sunlight pours into the living and dining areas, highlighting a cozy fireplace that sets the tone for relaxation. The kitchen is a modern masterpiece, featuring sleek stainless-steel appliances, a convenient breakfast bar, and ample prep and storage space. Enjoy your spacious deck adjacent to the kitchen, perfect for gatherings or simply enjoying the serene views your generous backyard has to offer. With 1,150 square feet of living space on a substantial 5,665 square foot lot, this home offers plenty of room to entertain and unwind. Location is key, and this home doesn't disappoint. It offers easy access to the rest of the Peninsula, and San Francisco via Highway 1, 280,101, and Skyline Blvd. Don't miss your chance to call 2490 Rosewood Drive home a place where modern amenities meet timeless charm, all set in a beautiful neighborhood. Schedule your tour today and experience this delightful property for yourself. Welcome Home!
- Days on Market
- 1 day
- Current Status
- Active
- Original Price
- $1,498,000
- List Price
- $1,498,000
- On Market Date
- Apr 15, 2025
- Property Type
- Single Family Home
- Area
- 517 - Crestmoor Park 3
- Zip Code
- 94066
- MLS ID
- ML82002506
- APN
- 019-181-190
- Year Built
- 1958
- Stories in Building
- 1
- Possession
- Unavailable
- Data Source
- MLSL
- Origin MLS System
- MLSListings, Inc.
John Muir Elementary School
Public K-5 Elementary
Students: 437 Distance: 0.2mi
Peninsula High (Continuation)
Public 9-12
Students: 186 Distance: 0.4mi
Peninsula High
Public 9-12
Students: 19 Distance: 0.4mi
Parkside Intermediate School
Public 6-8 Middle
Students: 789 Distance: 0.8mi
Highlands Christian Schools
Private PK-8 Combined Elementary And Secondary, Religious, Coed
Students: 577 Distance: 0.9mi
St. Robert
Private K-8 Elementary, Religious, Coed
Students: 314 Distance: 1.0mi
- Bed
- 3
- Bath
- 2
- Parking
- 2
- Attached Garage
- SQ FT
- 1,150
- SQ FT Source
- Unavailable
- Lot SQ FT
- 5,665.0
- Lot Acres
- 0.130051 Acres
- Cooling
- Central AC
- Dining Room
- Dining Area
- Disclosures
- NHDS Report
- Family Room
- No Family Room
- Foundation
- Concrete Perimeter
- Fire Place
- Living Room
- Heating
- Central Forced Air - Gas, Forced Air
- Laundry
- In Garage
- Views
- Bay, City Lights, Mountains
- Fee
- Unavailable
MLS and other Information regarding properties for sale as shown in Theo have been obtained from various sources such as sellers, public records, agents and other third parties. This information may relate to the condition of the property, permitted or unpermitted uses, zoning, square footage, lot size/acreage or other matters affecting value or desirability. Unless otherwise indicated in writing, neither brokers, agents nor Theo have verified, or will verify, such information. If any such information is important to buyer in determining whether to buy, the price to pay or intended use of the property, buyer is urged to conduct their own investigation with qualified professionals, satisfy themselves with respect to that information, and to rely solely on the results of that investigation.
School data provided by GreatSchools. School service boundaries are intended to be used as reference only. To verify enrollment eligibility for a property, contact the school directly.
