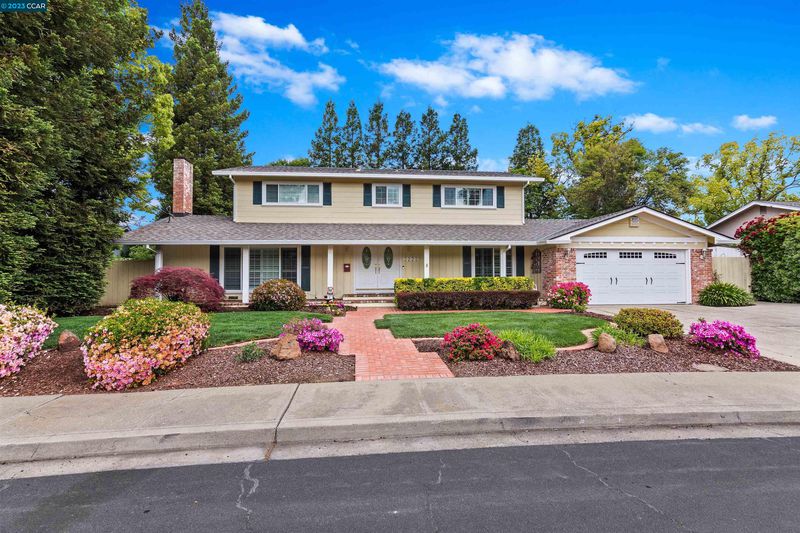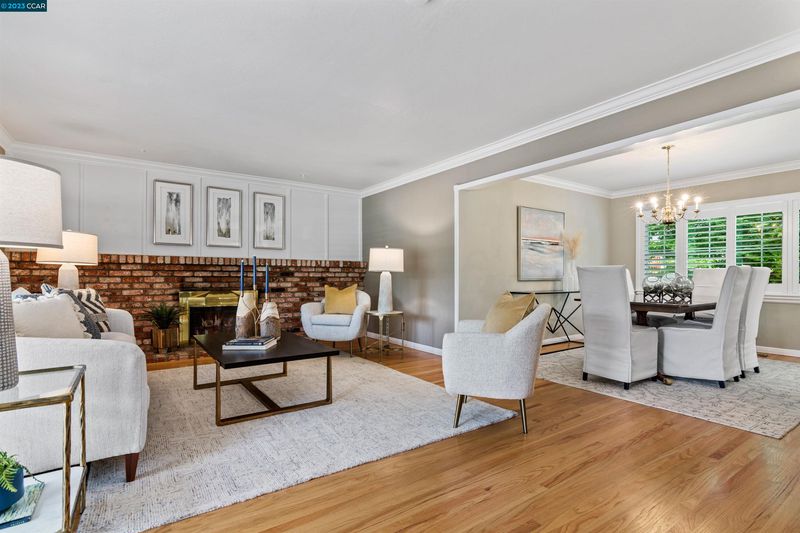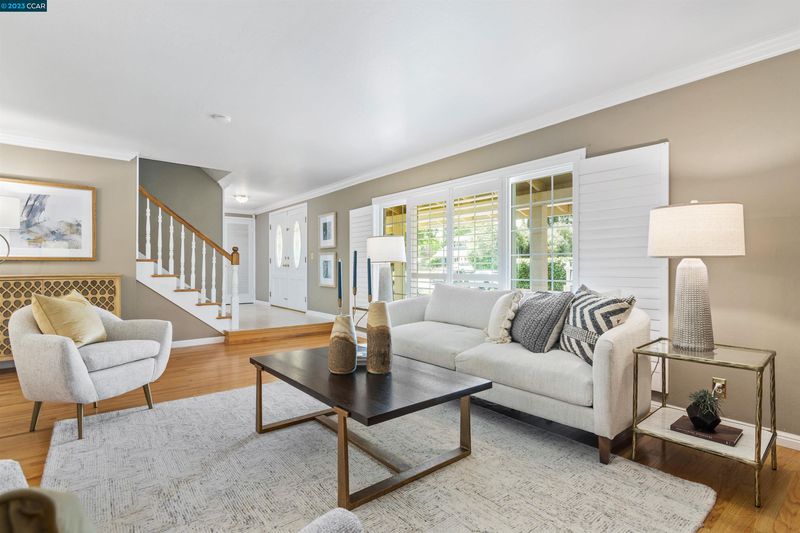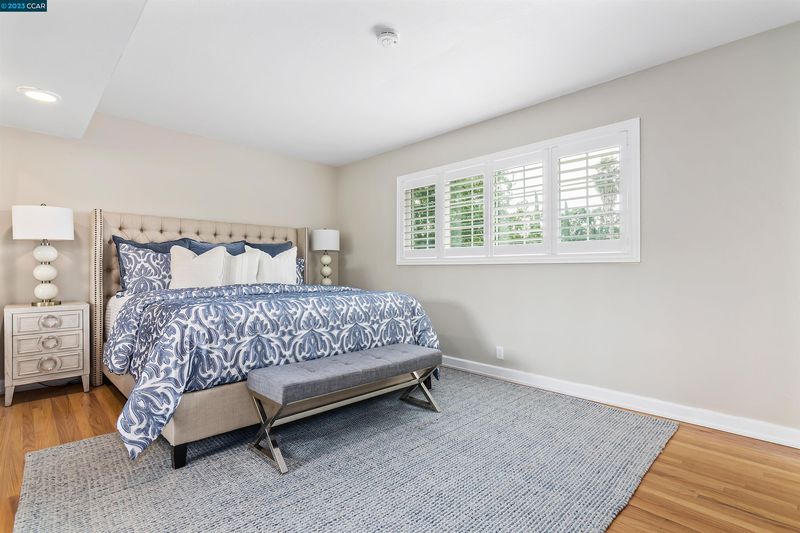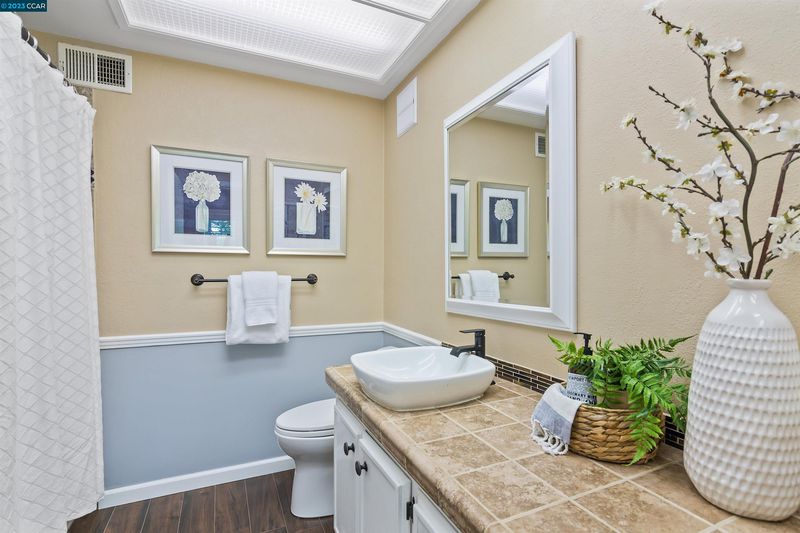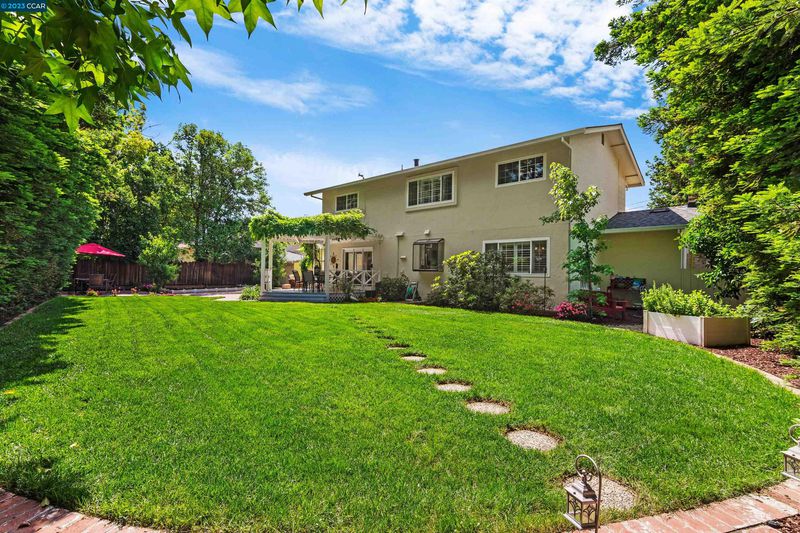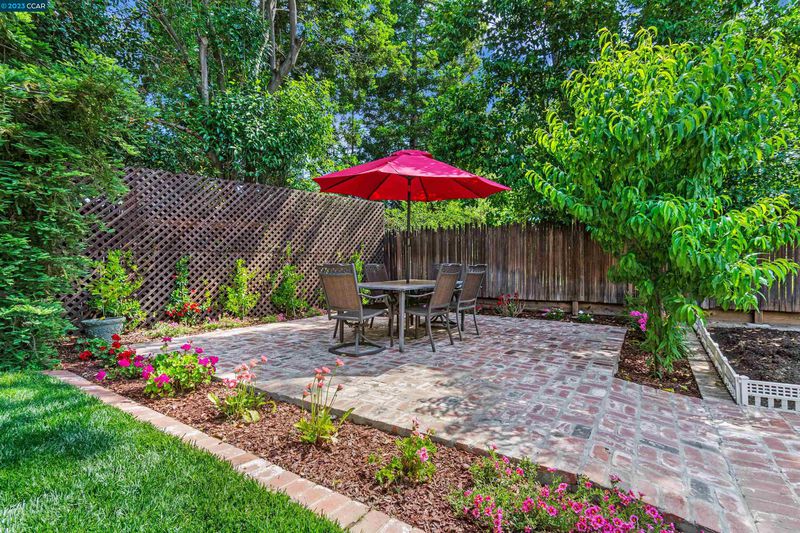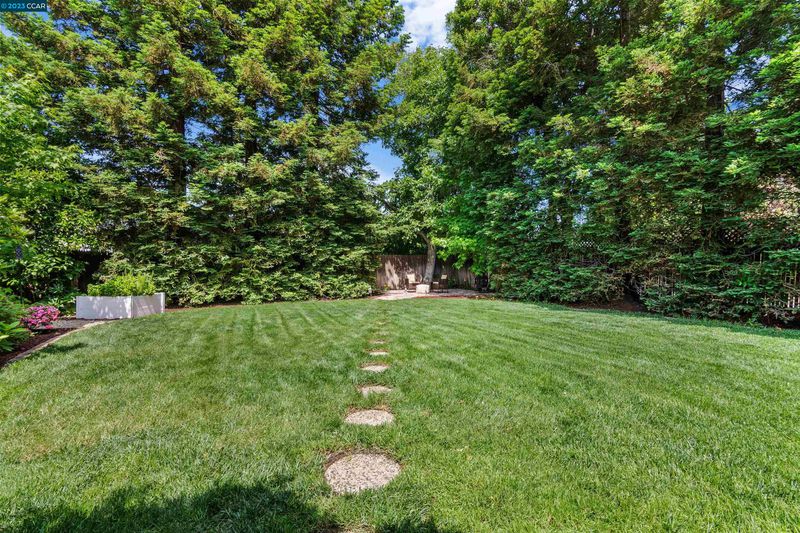 Sold 3.8% Over Asking
Sold 3.8% Over Asking
$1,635,000
2,245
SQ FT
$728
SQ/FT
2222 Cascade Dr
@ Autumn Drive - NORTHGATE, Walnut Creek
- 5 Bed
- 3 Bath
- 2 Park
- 2,245 sqft
- WALNUT CREEK
-

Fabulous Northgate 5 Bedroom / 3 bath on .22 AC lot. Bright, two-story home with first-floor guest room and full bath, original oak hardwood floors, formal living and dining rooms, updated eat-in kitchen (granite counters, Samsung refrigerator, new GE double oven, Kenmore cooktop, microwave and dishwasher), open to family room and backyard. First floor laundry. Beautiful landscaping, entertaining deck, patio, garden and play areas!
- Current Status
- Sold
- Sold Price
- $1,635,000
- Over List Price
- 3.8%
- Original Price
- $1,575,000
- List Price
- $1,575,000
- On Market Date
- May 25, 2023
- Contract Date
- Jun 1, 2023
- Close Date
- Jun 26, 2023
- Property Type
- Detached
- D/N/S
- NORTHGATE
- Zip Code
- 94598
- MLS ID
- 41028262
- APN
- 139-011-004-5
- Year Built
- 1964
- Stories in Building
- Unavailable
- Possession
- COE, Negotiable
- COE
- Jun 26, 2023
- Data Source
- MAXEBRDI
- Origin MLS System
- CONTRA COSTA
Walnut Acres Elementary School
Public K-5 Elementary
Students: 634 Distance: 0.3mi
Berean Christian High School
Private 9-12 Secondary, Religious, Coed
Students: 418 Distance: 0.5mi
Foothill Middle School
Public 6-8 Middle
Students: 974 Distance: 0.5mi
Northcreek Academy & Preschool
Private PK-8 Elementary, Religious, Coed
Students: 534 Distance: 0.6mi
NorthCreek Academy & Preschool
Private PK-8 Religious, Nonprofit
Students: 507 Distance: 0.6mi
Eagle Peak Montessori School
Charter 1-8 Elementary, Coed
Students: 286 Distance: 0.7mi
- Bed
- 5
- Bath
- 3
- Parking
- 2
- Attached Garage, Space Per Unit - 2, Parking Area
- SQ FT
- 2,245
- SQ FT Source
- Public Records
- Lot SQ FT
- 9,500.0
- Lot Acres
- 0.21809 Acres
- Pool Info
- None
- Kitchen
- Breakfast Bar, Counter - Stone, Dishwasher, Double Oven, Eat In Kitchen, Electric Range/Cooktop, Garbage Disposal, Ice Maker Hookup, Microwave, Oven Built-in, Pantry, Refrigerator, Self-Cleaning Oven, Updated Kitchen
- Cooling
- Central 1 Zone A/C, Ceiling Fan(s), Other, Whole House Fan
- Disclosures
- None
- Exterior Details
- Brick, Composition Shingles, Dual Pane Windows, Stucco, Wood Siding
- Flooring
- Hardwood Floors, Hardwood Flrs Throughout, Linoleum, Tile
- Foundation
- Crawl Space
- Fire Place
- Brick, Living Room, Woodburning
- Heating
- Forced Air 2 Zns or More, Gas
- Laundry
- 220 Volt Outlet, In Closet
- Upper Level
- 4 Bedrooms, 2 Baths, Primary Bedrm Suite - 1
- Main Level
- 1 Bedroom, 1 Bath, Laundry Facility, Main Entry
- Views
- Mt Diablo
- Possession
- COE, Negotiable
- Architectural Style
- Traditional
- Non-Master Bathroom Includes
- Tile, Tub, Updated Baths
- Construction Status
- Existing
- Additional Equipment
- Fire Alarm System, Garage Door Opener, Mirrored Closet Door(s), Security Alarm - Owned, Water Heater Gas, Window Coverings
- Lot Description
- Level, Premium Lot
- Pool
- None
- Roof
- Composition Shingles
- Solar
- None
- Terms
- Cash, Conventional
- Water and Sewer
- Sewer System - Public, Water - Public
- Yard Description
- Back Yard, Deck(s), Fenced, Front Yard, Garden/Play, Patio, Patio Covered, Side Yard, Sprinklers Automatic, Storage, Tool Shed
- Fee
- Unavailable
MLS and other Information regarding properties for sale as shown in Theo have been obtained from various sources such as sellers, public records, agents and other third parties. This information may relate to the condition of the property, permitted or unpermitted uses, zoning, square footage, lot size/acreage or other matters affecting value or desirability. Unless otherwise indicated in writing, neither brokers, agents nor Theo have verified, or will verify, such information. If any such information is important to buyer in determining whether to buy, the price to pay or intended use of the property, buyer is urged to conduct their own investigation with qualified professionals, satisfy themselves with respect to that information, and to rely solely on the results of that investigation.
School data provided by GreatSchools. School service boundaries are intended to be used as reference only. To verify enrollment eligibility for a property, contact the school directly.
