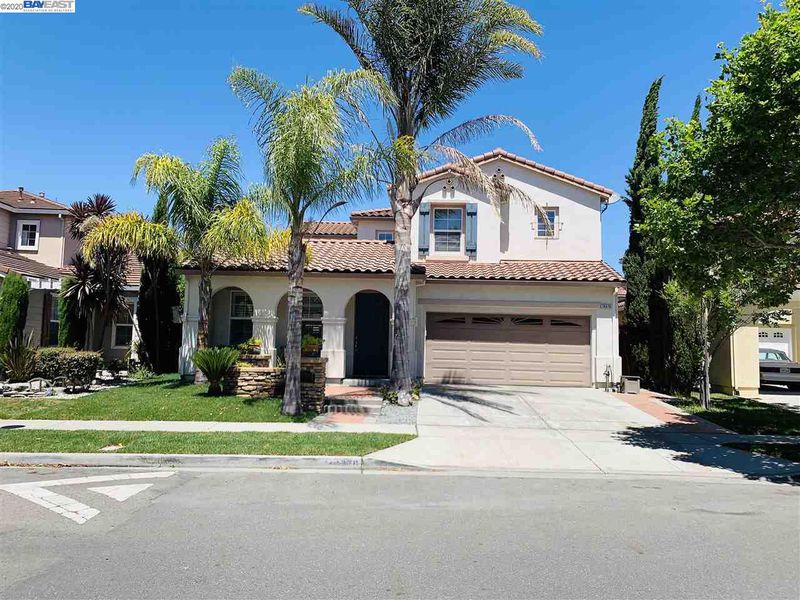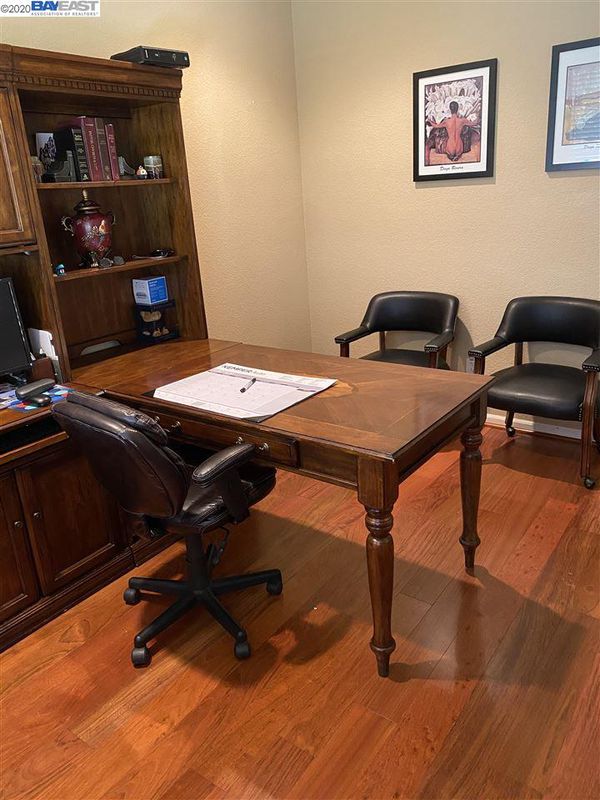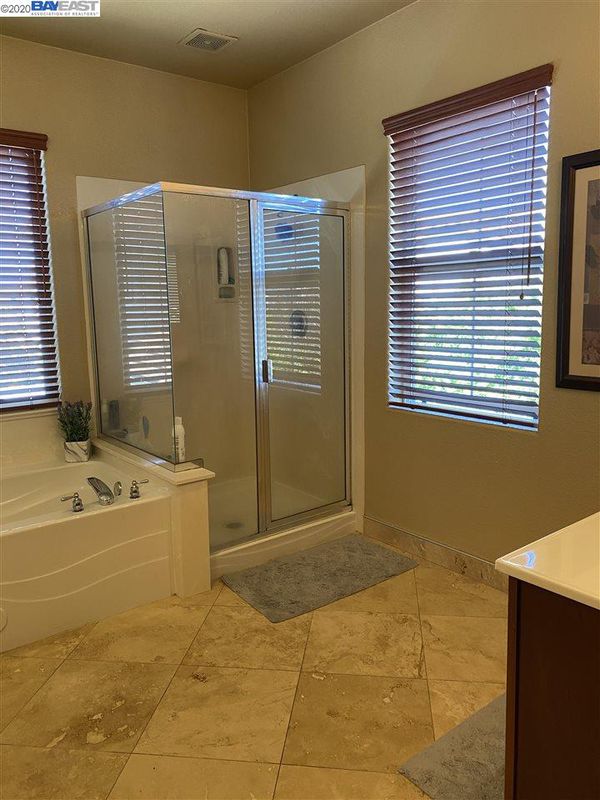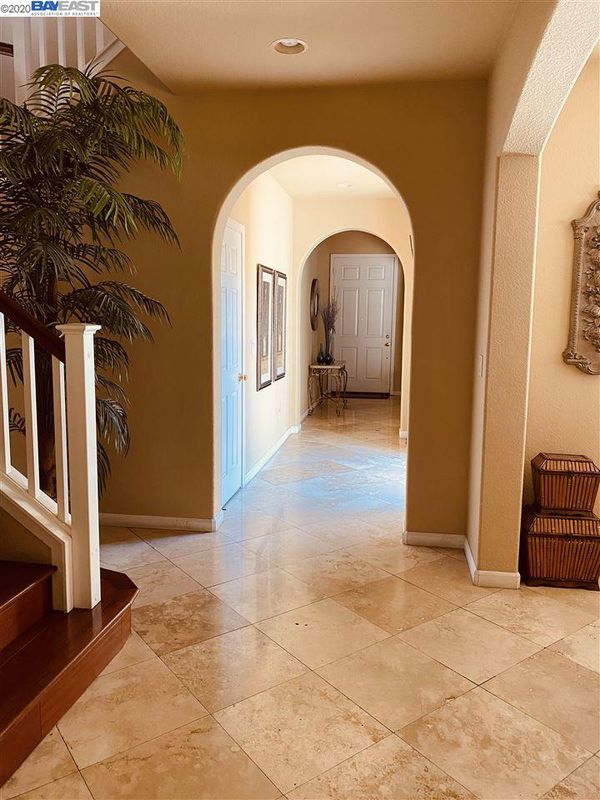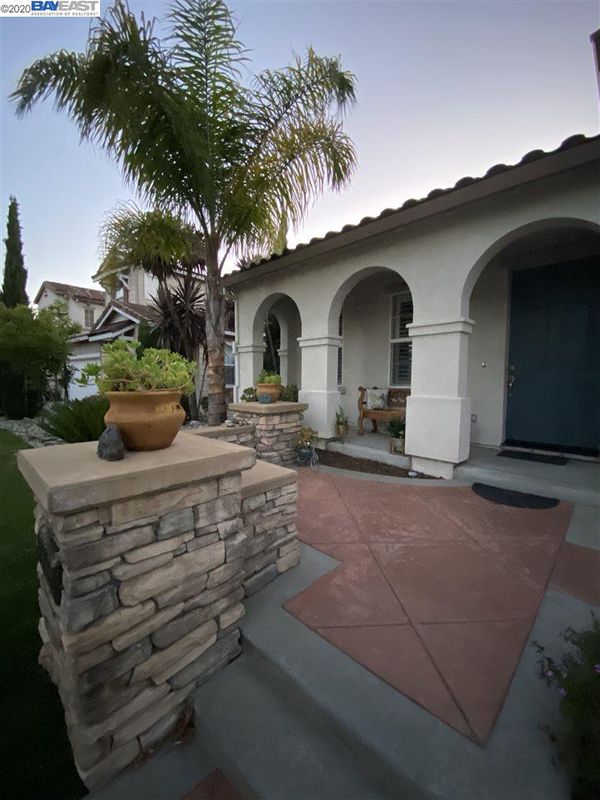 Sold 0.7% Over Asking
Sold 0.7% Over Asking
$1,157,650
2,687
SQ FT
$431
SQ/FT
29076 Eden Shores Dr
@ Marshbrook - EDEN SHORES, Hayward
- 5 Bed
- 3 Bath
- 3 Park
- 2,687 sqft
- HAYWARD
-

LOCATION, LOCATION, LOCATION. COSTCO, BANK OF AMERICA, FIVE GUYS, STAR-BUCKS, JAPANESE RESTAURANT, INDIAN RESTAURANT, AND DENTIST OFFICE, to name just a few of the businesses close to you. Easy access to 880 freeway, San Mateo and Dumbarton Bridges.Located in the beautiful community of EDEN SHORES. This community offers you a Club House with a big pool, full court Basketball, Tennis courts, children's parks, and walking trails. First floor has plantation shutters, 2 patio doors, 18" travertine tile, cherry wood floors in formal living room and office. Solid Brazilian cherry wood stair way, and walk around. All four bedrooms upstairs have carpet. Wooden blinds upstairs.New sod and sprinkler system in front yard. Beautiful custom entrance with palm trees. Back yard with lime, grapefruit, and Mexican avocado trees.Like grapes? a vineyard is included. Beautiful "arbors", stamped concrete ,and a tool shed complement the very peaceful back yard. A commuters dream !!
- Current Status
- Sold
- Sold Price
- $1,157,650
- Over List Price
- 0.7%
- Original Price
- $1,150,000
- List Price
- $1,150,000
- On Market Date
- Jun 29, 2020
- Contract Date
- Jul 9, 2020
- Close Date
- Aug 7, 2020
- Property Type
- Detached
- D/N/S
- EDEN SHORES
- Zip Code
- 94545
- MLS ID
- 40910354
- APN
- 461-101-53
- Year Built
- 2004
- Stories in Building
- Unavailable
- Possession
- COE
- COE
- Aug 7, 2020
- Data Source
- MAXEBRDI
- Origin MLS System
- BAY EAST
Leadership Public Schools - Hayward
Charter 9-12 Special Education Program, Secondary, Nonprofit
Students: 595 Distance: 1.1mi
Lorin A. Eden Elementary School
Public K-6 Elementary
Students: 385 Distance: 1.1mi
Mount Eden High School
Public 9-12 Secondary
Students: 1979 Distance: 1.1mi
Alvarado Elementary School
Public K-5 Elementary
Students: 726 Distance: 1.3mi
Palma Ceia Elementary School
Public K-6 Elementary
Students: 551 Distance: 1.3mi
Alvarado Middle School
Public 6-8 Middle
Students: 1396 Distance: 1.4mi
- Bed
- 5
- Bath
- 3
- Parking
- 3
- Attached Garage, Tandem Parking
- SQ FT
- 2,687
- SQ FT Source
- Public Records
- Lot SQ FT
- 5,315.0
- Lot Acres
- 0.122016 Acres
- Kitchen
- Dishwasher, Island, Microwave, Range/Oven Free Standing, Refrigerator
- Cooling
- No Air Conditioning
- Disclosures
- Owner is Lic Real Est Agt
- Exterior Details
- Dual Pane Windows, Stucco
- Flooring
- Hardwood Floors, Tile, Carpet
- Foundation
- Slab
- Fire Place
- Electric, Family Room
- Heating
- Gas
- Laundry
- 220 Volt Outlet, Dryer, Gas Dryer Hookup, In Laundry Room, Washer
- Upper Level
- 4 Bedrooms, 2 Baths, Master Bedrm Suite - 1
- Main Level
- 1 Bath, Main Entry
- Possession
- COE
- Architectural Style
- Contemporary
- Master Bathroom Includes
- Bidet, Stall Shower, Tub
- Non-Master Bathroom Includes
- Bidet, Shower Over Tub
- Construction Status
- Existing
- Additional Equipment
- Dryer, Garage Door Opener, Stereo Speakers Built-In, Washer, Water Heater Gas, Window Coverings
- Lot Description
- Regular
- Pool
- Community Fclty
- Roof
- Tile
- Solar
- None
- Terms
- Cash, Conventional
- Water and Sewer
- Sewer System - Public
- Yard Description
- Back Yard, Front Yard, Sprinklers Automatic, Sprinklers Back, Sprinklers Front, Tool Shed
- * Fee
- $35
- Name
- NEIGHBORHOOD ASSOCIATION MGT
- Phone
- 925-243-1797
- *Fee includes
- Common Area Maint and Other
MLS and other Information regarding properties for sale as shown in Theo have been obtained from various sources such as sellers, public records, agents and other third parties. This information may relate to the condition of the property, permitted or unpermitted uses, zoning, square footage, lot size/acreage or other matters affecting value or desirability. Unless otherwise indicated in writing, neither brokers, agents nor Theo have verified, or will verify, such information. If any such information is important to buyer in determining whether to buy, the price to pay or intended use of the property, buyer is urged to conduct their own investigation with qualified professionals, satisfy themselves with respect to that information, and to rely solely on the results of that investigation.
School data provided by GreatSchools. School service boundaries are intended to be used as reference only. To verify enrollment eligibility for a property, contact the school directly.
