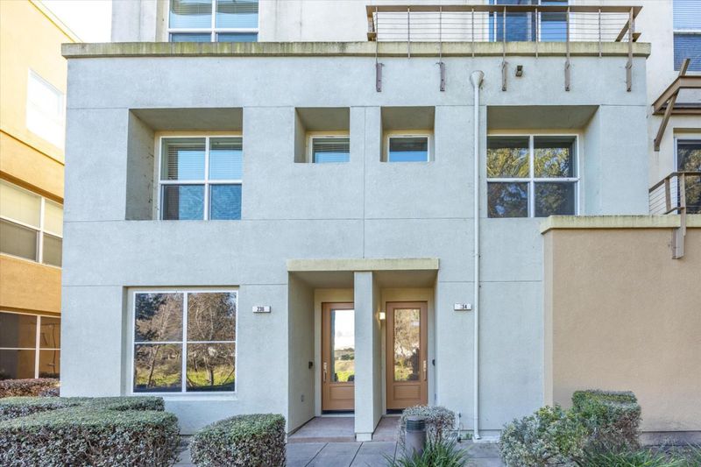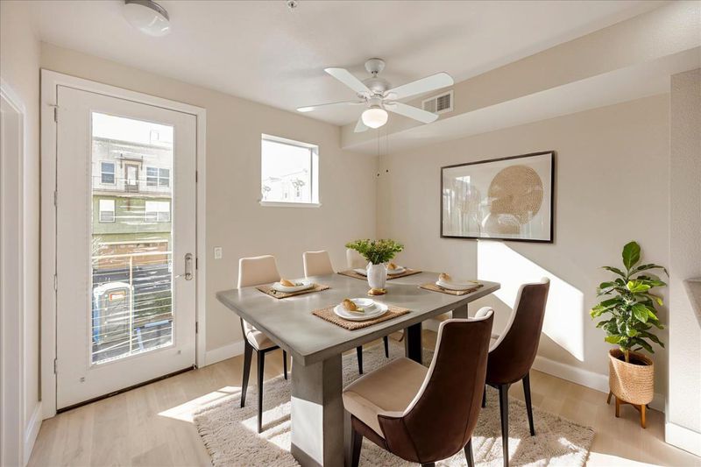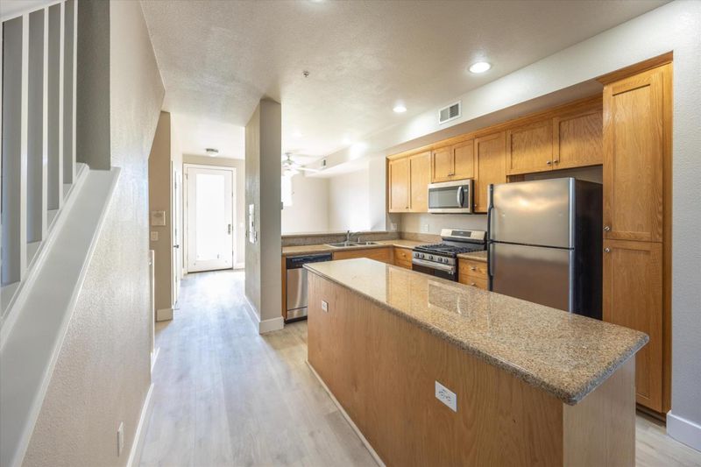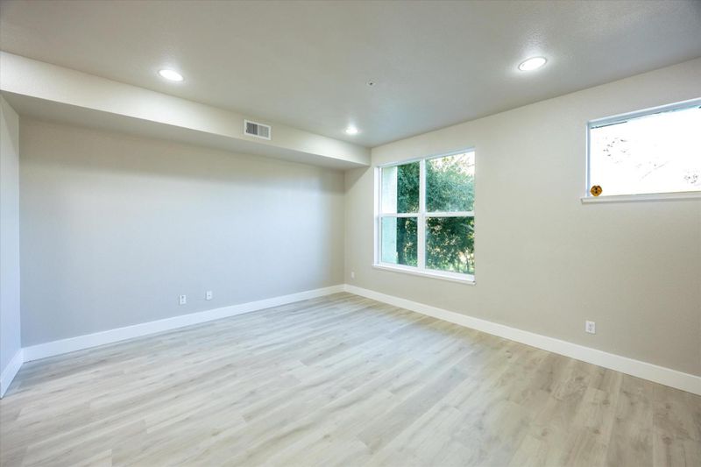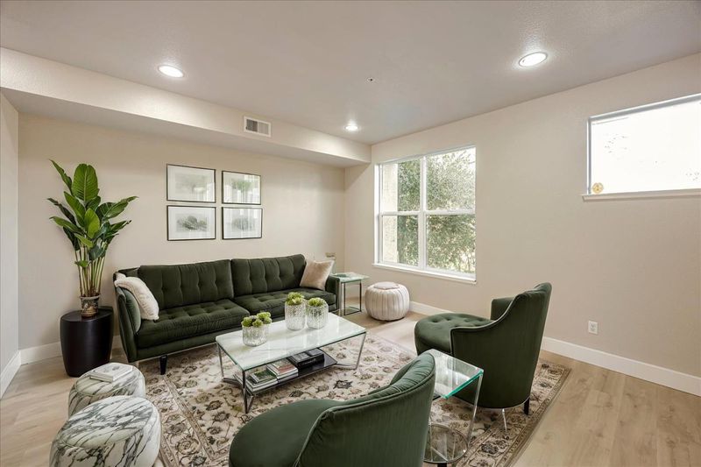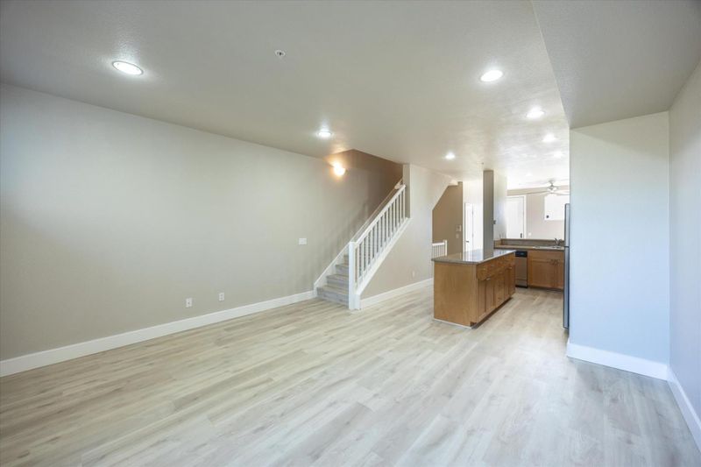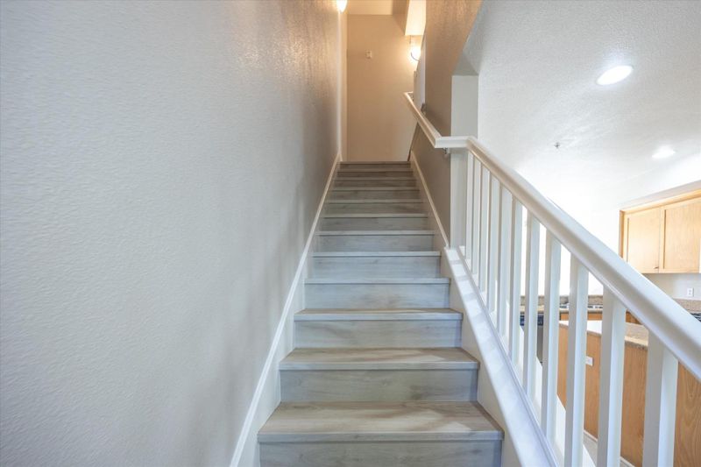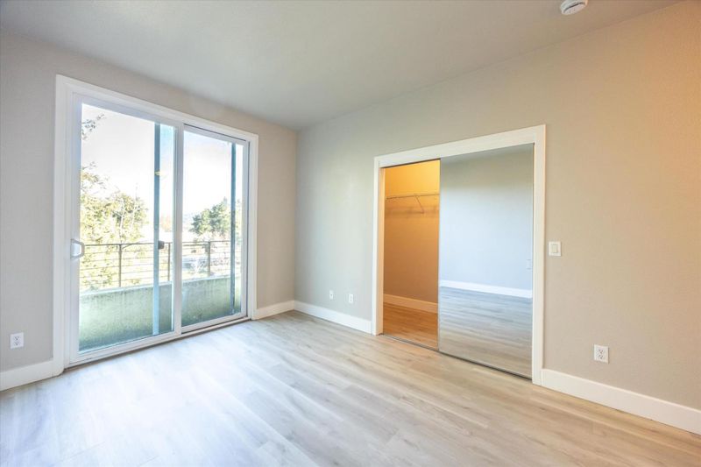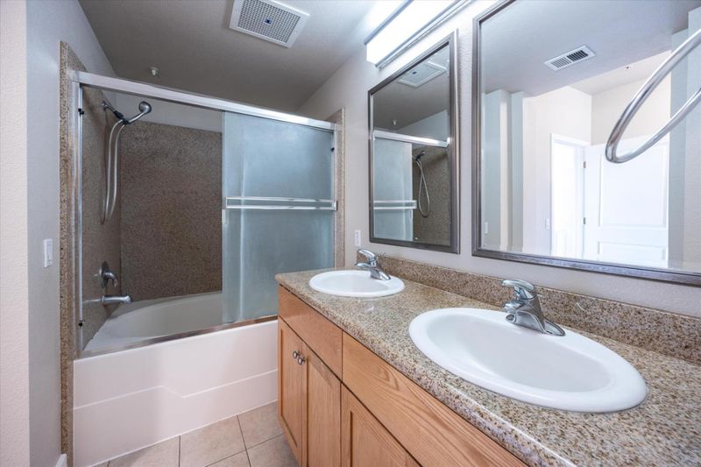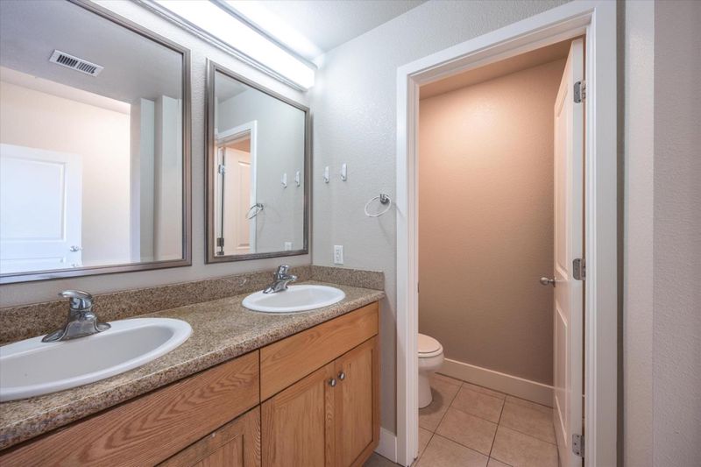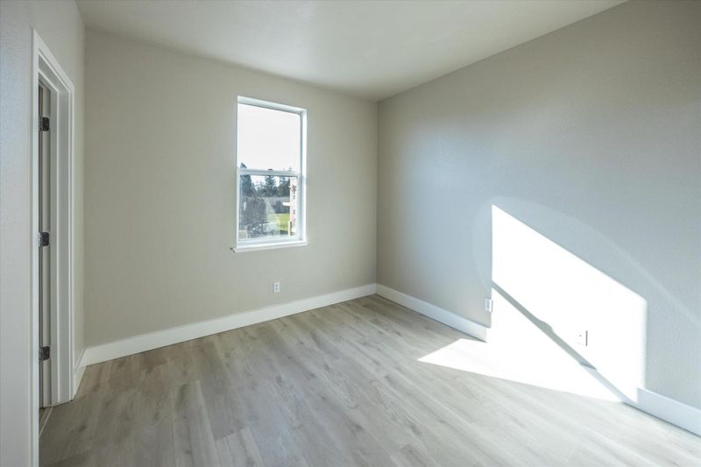
$449,000
1,229
SQ FT
$365
SQ/FT
234 City Center Drive
@ State Farm Dr - 25125 - Cotati/Rohnert Park, Rohnert Park
- 2 Bed
- 3 (2/1) Bath
- 4 Park
- 1,229 sqft
- ROHNERT PARK
-

This beautifully updated 2 bedroom, 2.5 bathroom condo is the perfect blend of modern updates and functional living space. With new flooring throughout and fresh paint, the home feels bright, clean, and welcoming. The downstairs living areas are spacious and filled with natural light, offering a cozy spot for both entertaining and relaxation. The kitchen and dining areas are designed for ease and comfort, with an open layout that makes the most of the space. Upstairs, you'll find two generously sized bedrooms, each offering plenty of closet space. A two-car tandem garage adds convenience and extra storage. Situated in a prime location, this condo is just minutes away from local shops, parks, and major roads. A perfect spot for those looking for a low-maintenance, modern living experience in a peaceful neighborhood. Don't miss out on this stunning home!
- Days on Market
- 81 days
- Current Status
- Contingent
- Sold Price
- Original Price
- $449,000
- List Price
- $449,000
- On Market Date
- Jan 29, 2025
- Contract Date
- Apr 20, 2025
- Close Date
- May 5, 2025
- Property Type
- Condominium
- Area
- 25125 - Cotati/Rohnert Park
- Zip Code
- 94928
- MLS ID
- ML81992153
- APN
- 159-530-017-000
- Year Built
- 2006
- Stories in Building
- 3
- Possession
- Unavailable
- COE
- May 5, 2025
- Data Source
- MLSL
- Origin MLS System
- MLSListings, Inc.
Pathways Charter School
Charter K-12 Combined Elementary And Secondary
Students: 403 Distance: 0.3mi
Berean Baptist Christian Academy
Private PK-12 Combined Elementary And Secondary, Religious, Coed
Students: 34 Distance: 0.7mi
John Reed Primary School
Public K-2 Elementary
Students: 428 Distance: 0.7mi
New Directions Adolescent Services
Private 7-12 Special Education, Secondary, Coed
Students: 25 Distance: 0.8mi
Technology Middle
Public 6-8
Students: 396 Distance: 0.9mi
Sierra School of Sonoma County
Private 5-12 Special Education Program, Middle, High, Coed
Students: 25 Distance: 1.0mi
- Bed
- 2
- Bath
- 3 (2/1)
- Parking
- 4
- Attached Garage, Gate / Door Opener, Guest / Visitor Parking, Tandem Parking
- SQ FT
- 1,229
- SQ FT Source
- Unavailable
- Kitchen
- Countertop - Granite, Dishwasher, Hookups - Gas, Island, Microwave, Oven Range, Refrigerator
- Cooling
- Ceiling Fan, Central AC
- Dining Room
- Breakfast Bar, Dining Area
- Disclosures
- Natural Hazard Disclosure
- Family Room
- No Family Room
- Foundation
- Concrete Perimeter and Slab
- Heating
- Central Forced Air
- Laundry
- Dryer, In Garage, Washer
- * Fee
- $520
- Name
- Centreville Homes Association
- Phone
- 925-371-5731
- *Fee includes
- Common Area Gas, Insurance - Structure, Landscaping / Gardening, Maintenance - Common Area, Maintenance - Exterior, Management Fee, Recreation Facility, and Roof
MLS and other Information regarding properties for sale as shown in Theo have been obtained from various sources such as sellers, public records, agents and other third parties. This information may relate to the condition of the property, permitted or unpermitted uses, zoning, square footage, lot size/acreage or other matters affecting value or desirability. Unless otherwise indicated in writing, neither brokers, agents nor Theo have verified, or will verify, such information. If any such information is important to buyer in determining whether to buy, the price to pay or intended use of the property, buyer is urged to conduct their own investigation with qualified professionals, satisfy themselves with respect to that information, and to rely solely on the results of that investigation.
School data provided by GreatSchools. School service boundaries are intended to be used as reference only. To verify enrollment eligibility for a property, contact the school directly.
