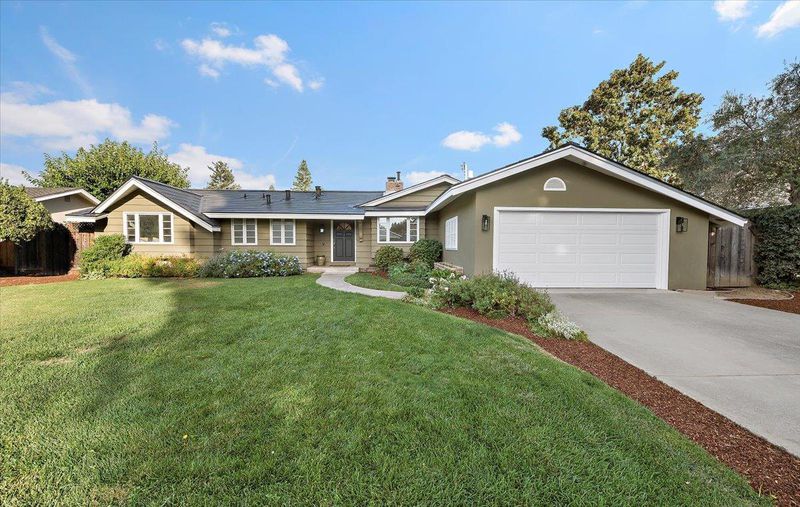 Sold 13.1% Over Asking
Sold 13.1% Over Asking
$4,500,000
1,746
SQ FT
$2,577
SQ/FT
1555 Wessex Avenue
@ Marlbarough Ave - 214 - South of El Monte, Los Altos
- 3 Bed
- 2 Bath
- 2 Park
- 1,746 sqft
- LOS ALTOS
-

Welcome to this spacious and inviting home, nestled in the sought-after Oak Elementary Neighborhood. This spacious and inviting home offers the perfect blend of comfort, style, and outdoor living. Enjoy a generously sized living and dining area that seamlessly flows into a serene backyard retreat. The expansive patio, outdoor kitchen, sparkling pool, and spa create an ideal setting for year-round alfresco living. The updated kitchen features refinished cabinetry, new quartz countertops, and stainless-steel appliances. The bright and airy interior boasts fresh paint, resurfaced hardwood floors, recessed lighting, and new fixtures throughout. Three generously sized bedrooms, this home provides ample space for relaxation and privacy. A sleek 2 year old Tesla roof provides for year round energy savings. Enjoy gardening with your very own vegetable & herb garden. Conveniently located near multiple parks, with easy access to Downtown Los Altos, Mountain View, commuter routes, hiking trails, and biking paths. Within walking distance of Oak Avenue Elementary and Mountain View High schools. A must see don't pass this one by!
- Days on Market
- 6 days
- Current Status
- Sold
- Sold Price
- $4,500,000
- Over List Price
- 13.1%
- Original Price
- $3,979,000
- List Price
- $3,979,000
- On Market Date
- Oct 10, 2024
- Contract Date
- Oct 16, 2024
- Close Date
- Nov 14, 2024
- Property Type
- Single Family Home
- Area
- 214 - South of El Monte
- Zip Code
- 94024
- MLS ID
- ML81983268
- APN
- 197-15-051
- Year Built
- 1958
- Stories in Building
- 1
- Possession
- Unavailable
- COE
- Nov 14, 2024
- Data Source
- MLSL
- Origin MLS System
- MLSListings, Inc.
Oak Avenue Elementary School
Public K-6 Elementary
Students: 387 Distance: 0.2mi
Mountain View High School
Public 9-12 Secondary
Students: 2062 Distance: 0.4mi
St. Simon Elementary School
Private K-8 Elementary, Middle, Religious, Coed
Students: 500 Distance: 0.5mi
Alta Vista High School
Public 9-12 Continuation
Students: 79 Distance: 0.6mi
South Peninsula Hebrew Day School
Private PK-8 Elementary, Religious, Coed
Students: 224 Distance: 0.8mi
Miramonte Christian School
Private PK-8 Elementary, Religious, Nonprofit
Students: 125 Distance: 0.8mi
- Bed
- 3
- Bath
- 2
- Shower over Tub - 1, Stall Shower
- Parking
- 2
- Attached Garage
- SQ FT
- 1,746
- SQ FT Source
- Unavailable
- Lot SQ FT
- 10,019.0
- Lot Acres
- 0.230005 Acres
- Pool Info
- Pool - In Ground, Pool / Spa Combo
- Kitchen
- Countertop - Quartz, Dishwasher, Garbage Disposal, Microwave, Oven - Built-In, Oven Range - Gas, Refrigerator
- Cooling
- Central AC
- Dining Room
- Dining Area in Living Room, Eat in Kitchen, Skylight
- Disclosures
- NHDS Report
- Family Room
- Kitchen / Family Room Combo
- Flooring
- Hardwood, Tile, Vinyl / Linoleum
- Foundation
- Concrete Perimeter
- Fire Place
- Family Room, Living Room, Wood Burning
- Heating
- Central Forced Air - Gas
- Laundry
- In Garage
- Fee
- Unavailable
MLS and other Information regarding properties for sale as shown in Theo have been obtained from various sources such as sellers, public records, agents and other third parties. This information may relate to the condition of the property, permitted or unpermitted uses, zoning, square footage, lot size/acreage or other matters affecting value or desirability. Unless otherwise indicated in writing, neither brokers, agents nor Theo have verified, or will verify, such information. If any such information is important to buyer in determining whether to buy, the price to pay or intended use of the property, buyer is urged to conduct their own investigation with qualified professionals, satisfy themselves with respect to that information, and to rely solely on the results of that investigation.
School data provided by GreatSchools. School service boundaries are intended to be used as reference only. To verify enrollment eligibility for a property, contact the school directly.



