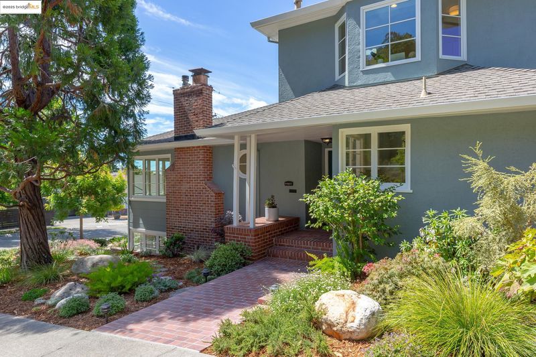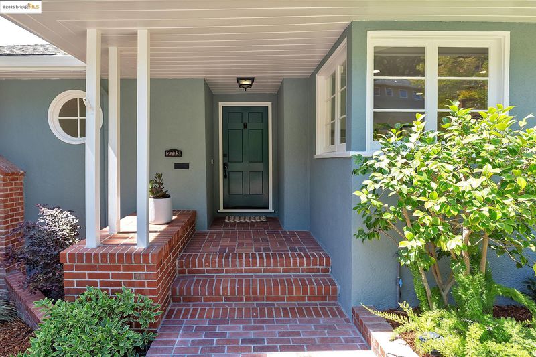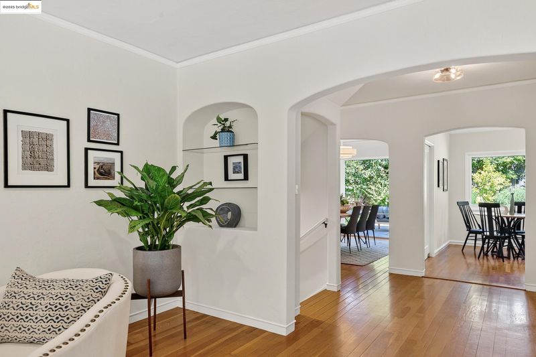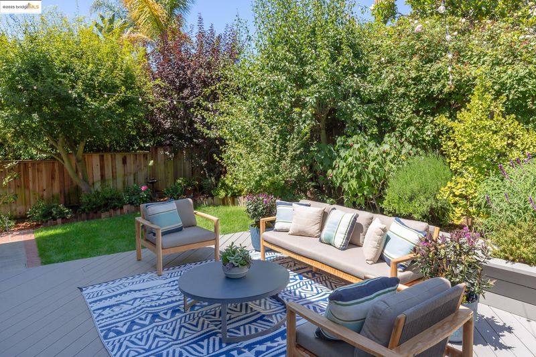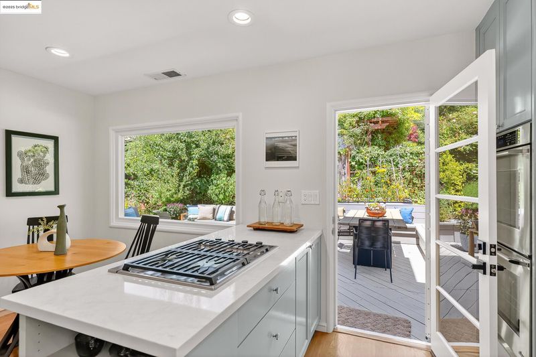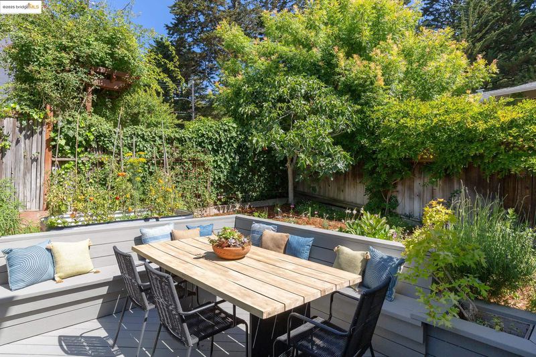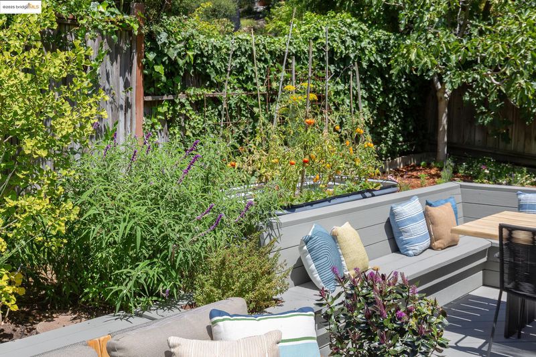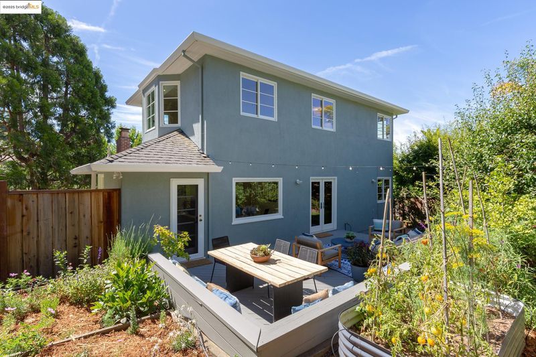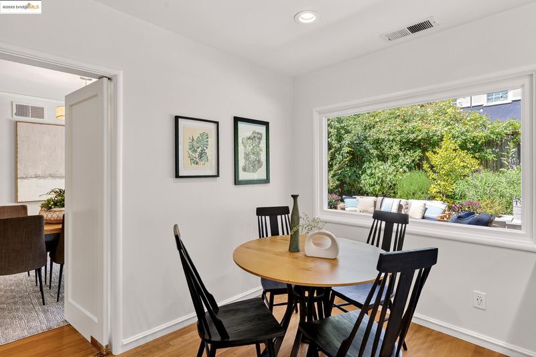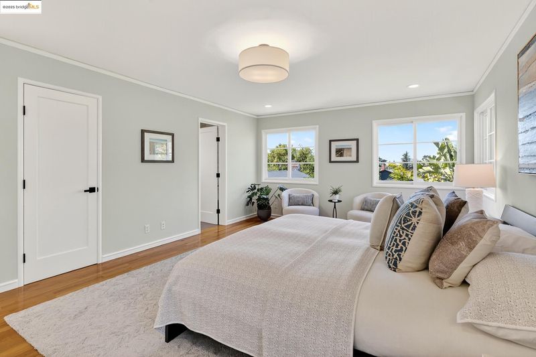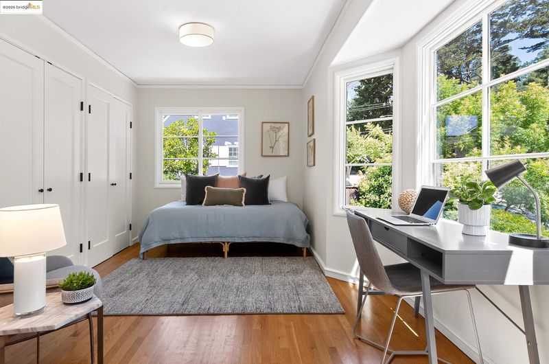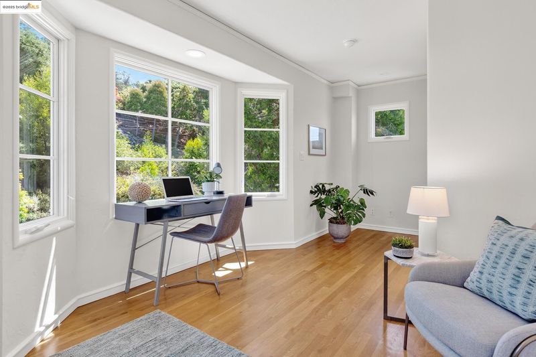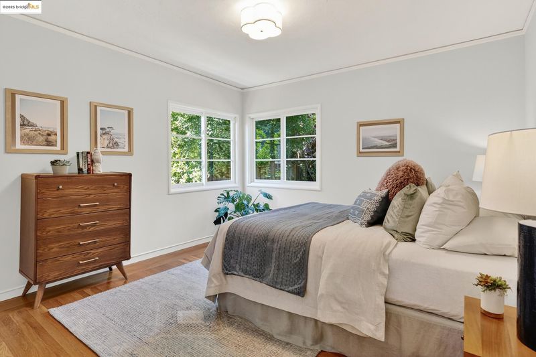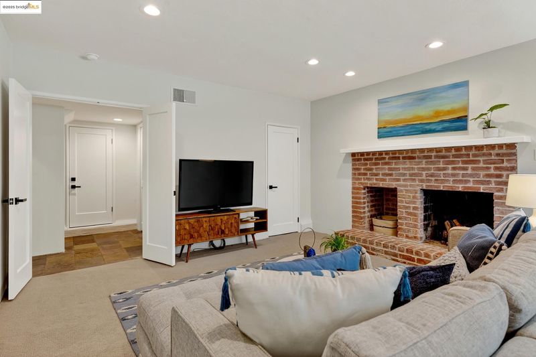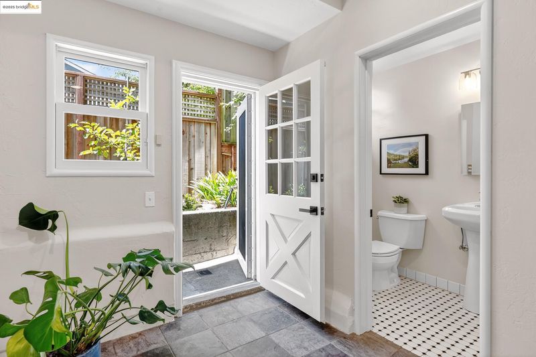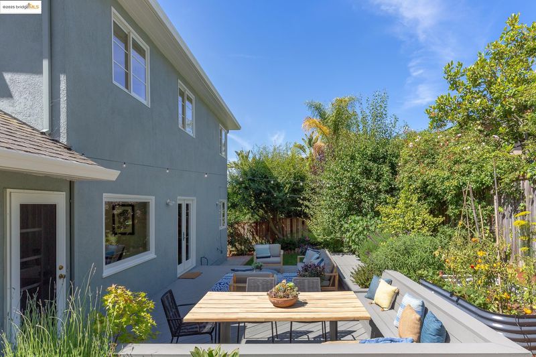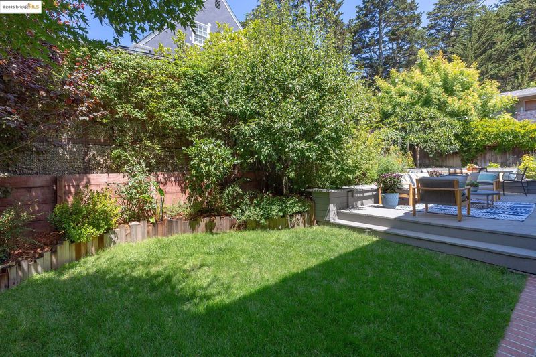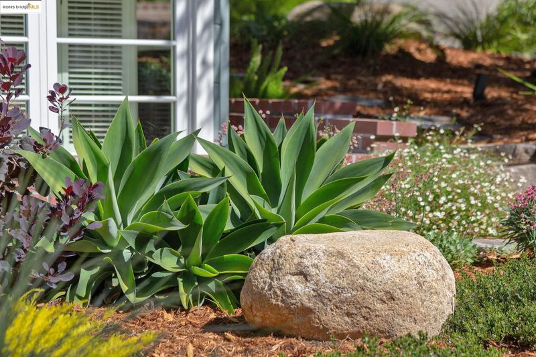
$1,298,000
2,936
SQ FT
$442
SQ/FT
2773 Argyle Street
@ Kearney - Woodminster, Oakland
- 5 Bed
- 3 Bath
- 2 Park
- 2,936 sqft
- Oakland
-

-
Sun Aug 17, 2:00 pm - 4:30 pm
Just beyond the charming Woodminster business district—with its beloved bakery, restaurants,, and local shops—this spacious Traditional home rests on a sunny corner lot in a serene and established neighborhood. On the market for the first time in 30+ years, it has been lovingly maintained and thoughtfully expanded. A brick walkway meanders through mature, drought-tolerant landscaping. Step inside to discover elegant public rooms framed by classic archways and random plank hardwood floors. The living room features a gas fireplace and the adjacent dining room opens to the landscaped yard for seamless indoor/outdoor entertaining. Chef's will delight in the updated kitchen offering a peninsula-style layout with a Wolf 4-burner cooktop, Dacor double ovens & SubZero refrigerator. A carefully designed 2004 expansion added a second story with a sunlit primary suite complete with 3 closets and a spa-like bath as well as another bedroom or office and laundry. 2 bedrooms are on the main floor with a full bath
Just beyond the charming Woodminster business district—with its beloved bakery, restaurants,, and local shops—this spacious Traditional home rests on a sunny corner lot in a serene and established neighborhood. On the market for the first time in 30+ years, it has been lovingly maintained and thoughtfully expanded. A brick walkway meanders through mature, drought-tolerant landscaping. Step inside to discover elegant public rooms framed by classic archways and random plank hardwood floors. The living room features a gas fireplace and the adjacent dining room opens to the landscaped yard for seamless indoor/outdoor entertaining. Chef's will delight in the updated kitchen offering a peninsula-style layout with a Wolf 4-burner cooktop, Dacor double ovens & SubZero refrigerator. A carefully designed 2004 expansion added a second story with a sunlit primary suite complete with 3 closets and a spa-like bath as well as another bedroom or office and laundry. 2 bedrooms are on the main floor with a full bath and downstairs, a large family room/fifth bedroom awaits with a fireplace and walk-in closet. There's a full bath and direct access to the garage with 2nd laundry and a Tesla powerwall. The beautifully landscaped grounds are a dream for the urban gardener and the level lawn for play.
- Current Status
- New
- Original Price
- $1,298,000
- List Price
- $1,298,000
- On Market Date
- Aug 6, 2025
- Property Type
- Detached
- D/N/S
- Woodminster
- Zip Code
- 94602
- MLS ID
- 41107293
- APN
- 2912612
- Year Built
- 1947
- Stories in Building
- 3
- Possession
- Close Of Escrow
- Data Source
- MAXEBRDI
- Origin MLS System
- Bridge AOR
Growing Light Montessori School
Private K-1 Montessori, Elementary, Coed
Students: 88 Distance: 0.3mi
Joaquin Miller Elementary School
Public K-5 Elementary, Coed
Students: 443 Distance: 0.4mi
Montera Middle School
Public 6-8 Middle
Students: 727 Distance: 0.4mi
Conyes Academy
Private K-8 Special Education, Elementary, Coed
Students: 50 Distance: 0.5mi
Head-Royce School
Private K-12 Combined Elementary And Secondary, Nonprofit
Students: 875 Distance: 0.5mi
Zion Lutheran School
Private K-8 Elementary, Religious, Core Knowledge
Students: 65 Distance: 0.8mi
- Bed
- 5
- Bath
- 3
- Parking
- 2
- Attached, Int Access From Garage, Off Street, Garage Door Opener
- SQ FT
- 2,936
- SQ FT Source
- Measured
- Lot SQ FT
- 5,100.0
- Lot Acres
- 0.12 Acres
- Pool Info
- None
- Kitchen
- Dishwasher, Double Oven, Gas Range, Refrigerator, Dryer, Washer, Gas Water Heater, Tankless Water Heater, Stone Counters, Eat-in Kitchen, Disposal, Gas Range/Cooktop, Updated Kitchen
- Cooling
- Whole House Fan
- Disclosures
- Nat Hazard Disclosure
- Entry Level
- Exterior Details
- Garden, Front Yard, Garden/Play, Side Yard, Sprinklers Automatic
- Flooring
- Hardwood, Tile
- Foundation
- Fire Place
- Brick, Family Room, Gas, Gas Starter, Living Room, Wood Burning
- Heating
- Forced Air, Natural Gas
- Laundry
- Dryer, Laundry Closet, In Garage, Washer
- Upper Level
- 2 Bedrooms, 1 Bath, Primary Bedrm Suite - 1, Laundry Facility
- Main Level
- 2 Bedrooms, 1 Bath, Main Entry
- Possession
- Close Of Escrow
- Basement
- Crawl Space
- Architectural Style
- Traditional
- Non-Master Bathroom Includes
- Shower Over Tub, Stall Shower, Tile, Updated Baths, Window
- Construction Status
- Existing
- Additional Miscellaneous Features
- Garden, Front Yard, Garden/Play, Side Yard, Sprinklers Automatic
- Location
- Corner Lot, Level, Front Yard, Landscaped
- Roof
- Composition Shingles
- Water and Sewer
- Public
- Fee
- Unavailable
MLS and other Information regarding properties for sale as shown in Theo have been obtained from various sources such as sellers, public records, agents and other third parties. This information may relate to the condition of the property, permitted or unpermitted uses, zoning, square footage, lot size/acreage or other matters affecting value or desirability. Unless otherwise indicated in writing, neither brokers, agents nor Theo have verified, or will verify, such information. If any such information is important to buyer in determining whether to buy, the price to pay or intended use of the property, buyer is urged to conduct their own investigation with qualified professionals, satisfy themselves with respect to that information, and to rely solely on the results of that investigation.
School data provided by GreatSchools. School service boundaries are intended to be used as reference only. To verify enrollment eligibility for a property, contact the school directly.
