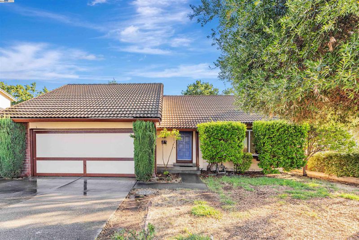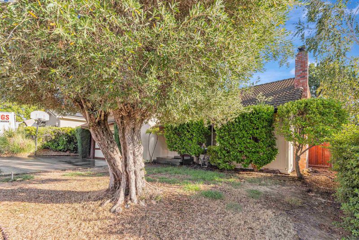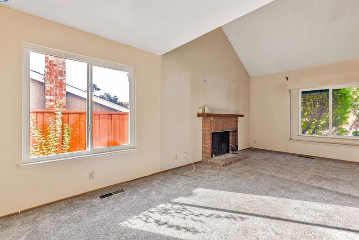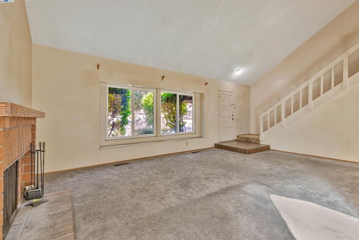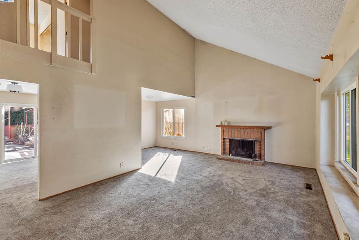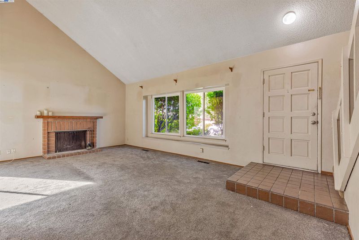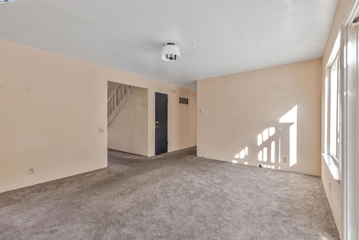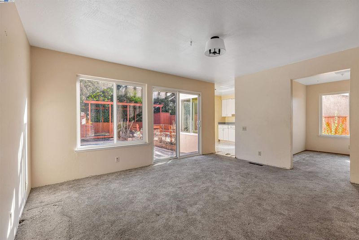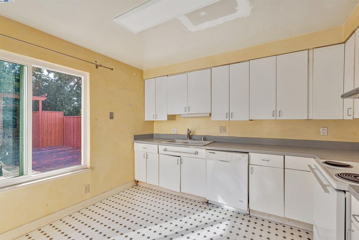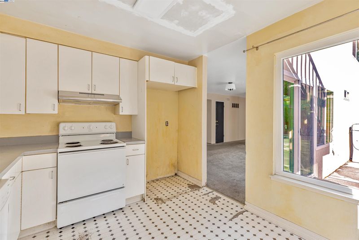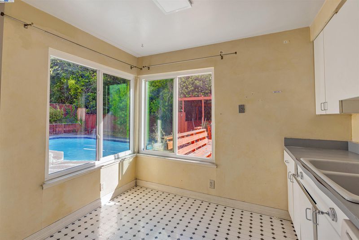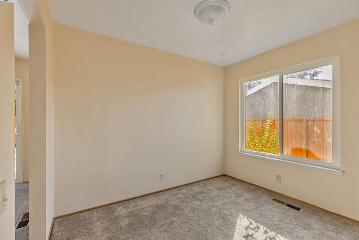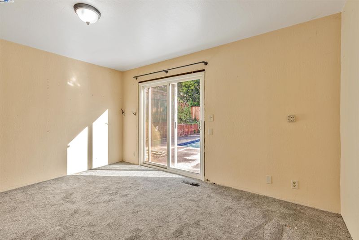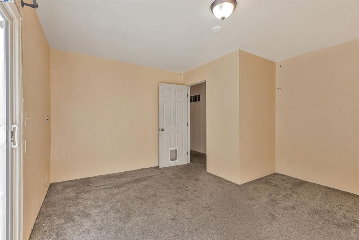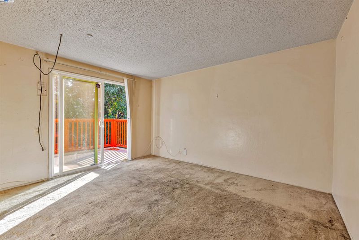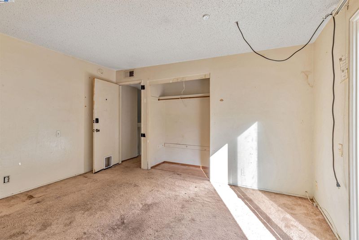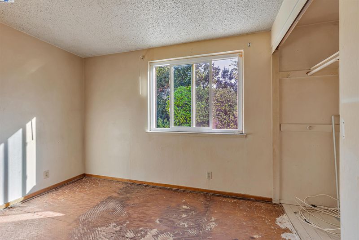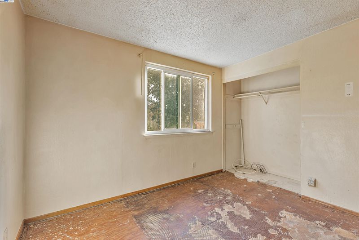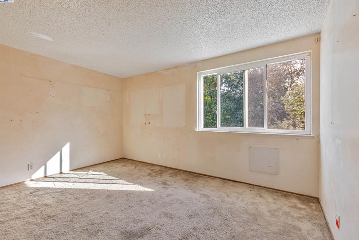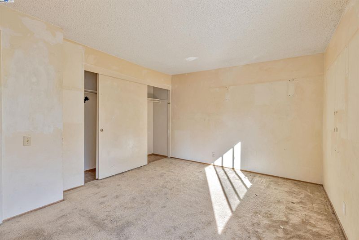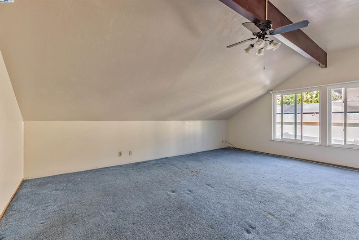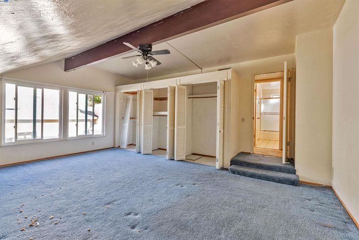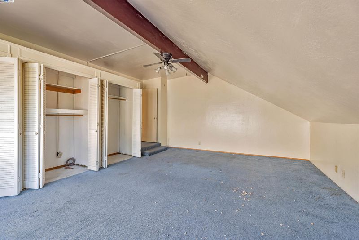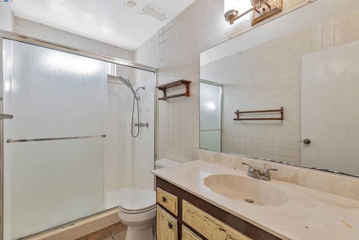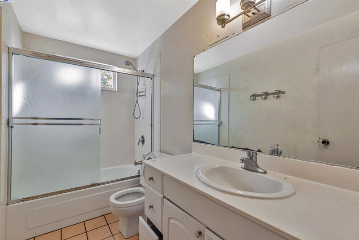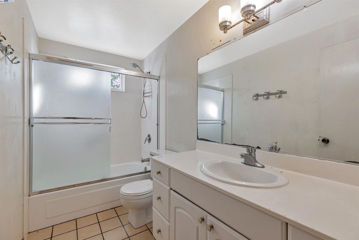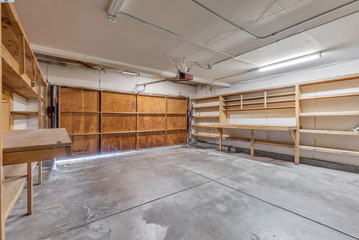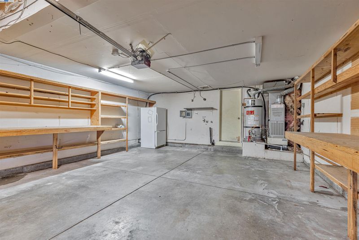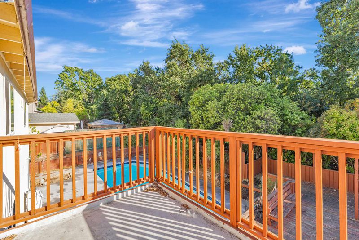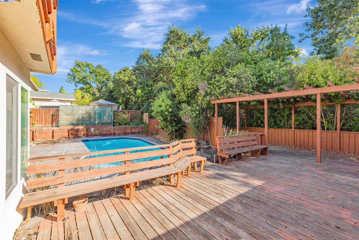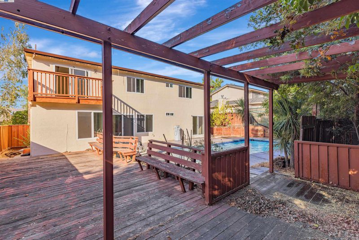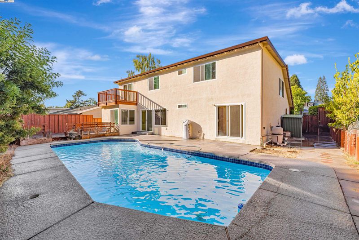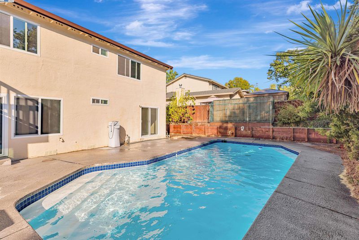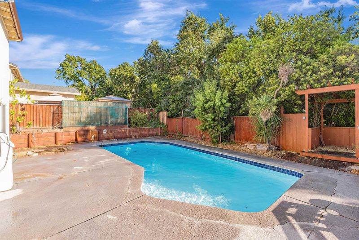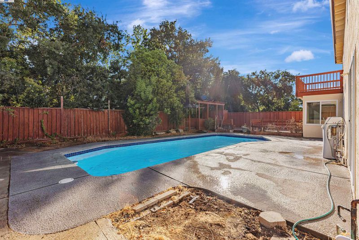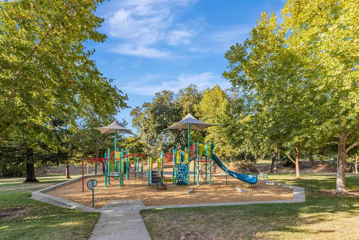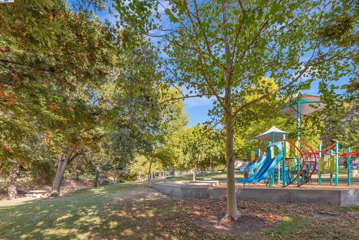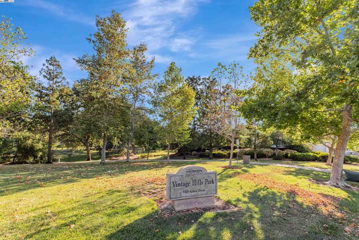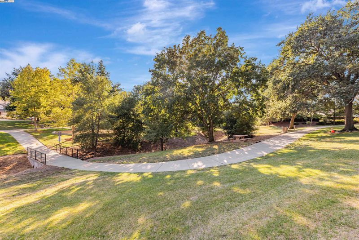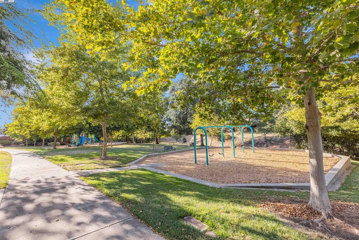
$1,299,000
2,078
SQ FT
$625
SQ/FT
1282 VINTNER WAY
@ CREDDIN RD - None, Pleasanton
- 4 Bed
- 2 Bath
- 2 Park
- 2,078 sqft
- Pleasanton
-

-
Sat Sep 13, 1:00 pm - 4:00 pm
BEST VALUE - GREAT PROPERTY WITH POTENTIAL
BEST VALUE IN PLEASANTON — CREEKSIDE RETREAT WITH FOREST VIEWS & MILLION-DOLLAR SERENITY A rare blend of privacy, opportunity & California living! Welcome! ENJOY comfort, connection & possibility converge in the heart of Pleasanton. Nestled on a PRIVATE lot backing to a scenic creek and lush tree-lined trail, this home offers unmatched privacy and tranquil views—no back neighbors, just nature. Whether hosting under open skies, working from a sunlit upstairs retreat, or relaxing by the fireplace, this residence delivers space, flexibility & charm to live beautifully. HIGHLIGHTS • 4 Beds + Large Bonus Room • 2 Baths, including a downstairs suite ideal for guests or multi-gen living • Bright & Versatile Layout: formal dining, cozy family room & flexible upstairs space for office, playroom or studio • Backyard Escape: sparkling pool, mature landscaping & expansive patio for effortless entertaining • DIRECT Access to Creekside Trail & Forest-Style Views Award-Winning Schools & Strong Community Spirit • Vibrant Downtown: boutique shops, gourmet dining & year-round events • Abundant Parks & Trails: Bernal, Amador, Muirwood, Alviso Adobe • Easy Access to Livermore Wine Country, BART, Hwy 84, 580, 680 & Major Employers Experience a perfect blend: small-town warmth & modern sophistication!
- Current Status
- New
- Original Price
- $1,299,000
- List Price
- $1,299,000
- On Market Date
- Sep 13, 2025
- Property Type
- Detached
- D/N/S
- None
- Zip Code
- 94566
- MLS ID
- 41111517
- APN
- 946255243
- Year Built
- 1970
- Stories in Building
- 2
- Possession
- Close Of Escrow
- Data Source
- MAXEBRDI
- Origin MLS System
- BAY EAST
Vintage Hills Elementary School
Public K-5 Elementary
Students: 629 Distance: 0.2mi
Genius Kids-Pleasanton Bernal
Private PK-6
Students: 120 Distance: 0.4mi
Valley View Elementary School
Public K-5 Elementary
Students: 651 Distance: 0.7mi
Lighthouse Baptist School
Private K-12 Combined Elementary And Secondary, Religious, Nonprofit
Students: 23 Distance: 1.2mi
Pleasanton Adult And Career Education
Public n/a Adult Education
Students: NA Distance: 1.3mi
Village High School
Public 9-12 Continuation
Students: 113 Distance: 1.3mi
- Bed
- 4
- Bath
- 2
- Parking
- 2
- Side Yard Access
- SQ FT
- 2,078
- SQ FT Source
- Public Records
- Lot SQ FT
- 6,825.0
- Lot Acres
- 0.1567 Acres
- Pool Info
- In Ground
- Kitchen
- Counter - Solid Surface
- Cooling
- None
- Disclosures
- Nat Hazard Disclosure
- Entry Level
- Exterior Details
- Back Yard, Front Yard
- Flooring
- Carpet
- Foundation
- Fire Place
- Family Room
- Heating
- Forced Air
- Laundry
- Hookups Only
- Main Level
- 1 Bedroom, 1 Bath
- Possession
- Close Of Escrow
- Architectural Style
- Brown Shingle
- Construction Status
- Existing
- Additional Miscellaneous Features
- Back Yard, Front Yard
- Location
- Rectangular Lot
- Roof
- Tile
- Water and Sewer
- Public
- Fee
- Unavailable
MLS and other Information regarding properties for sale as shown in Theo have been obtained from various sources such as sellers, public records, agents and other third parties. This information may relate to the condition of the property, permitted or unpermitted uses, zoning, square footage, lot size/acreage or other matters affecting value or desirability. Unless otherwise indicated in writing, neither brokers, agents nor Theo have verified, or will verify, such information. If any such information is important to buyer in determining whether to buy, the price to pay or intended use of the property, buyer is urged to conduct their own investigation with qualified professionals, satisfy themselves with respect to that information, and to rely solely on the results of that investigation.
School data provided by GreatSchools. School service boundaries are intended to be used as reference only. To verify enrollment eligibility for a property, contact the school directly.
