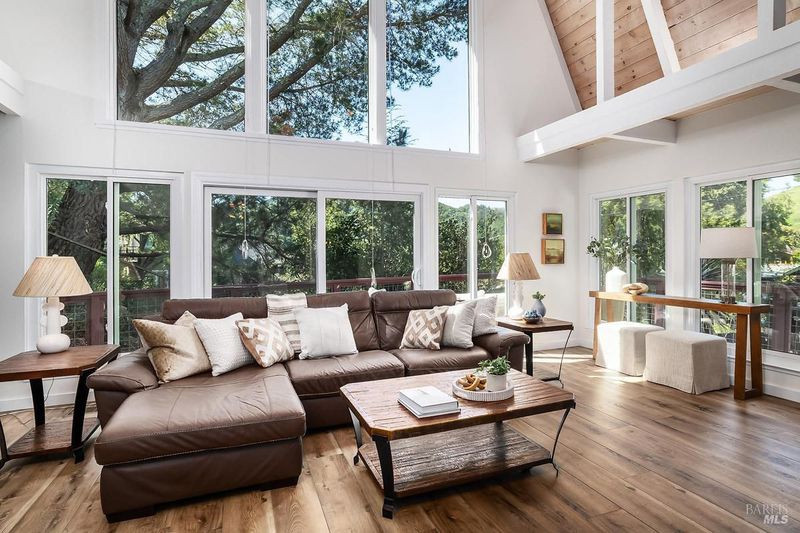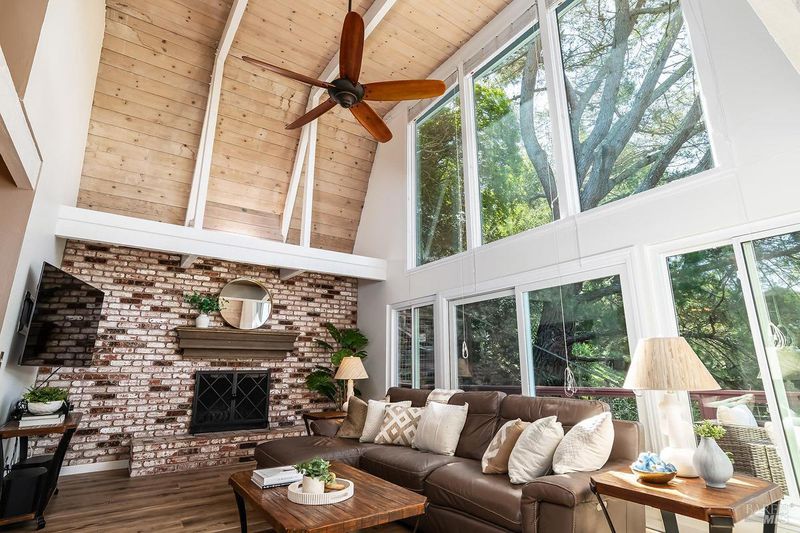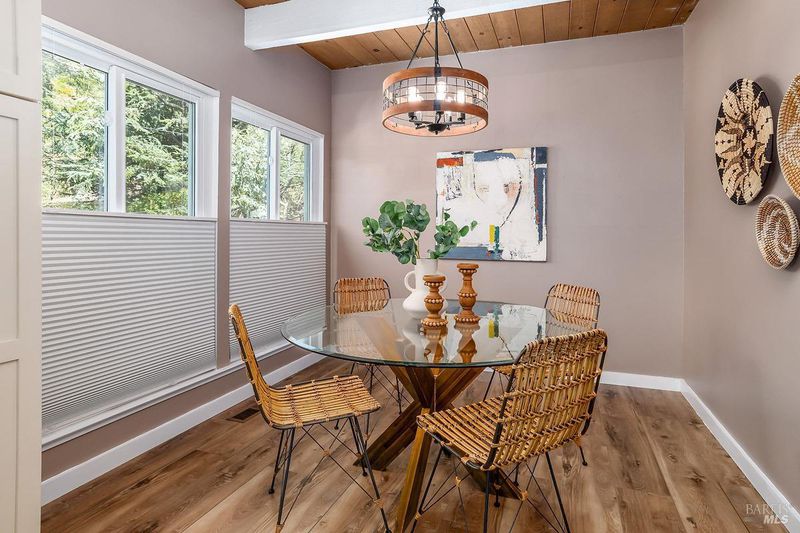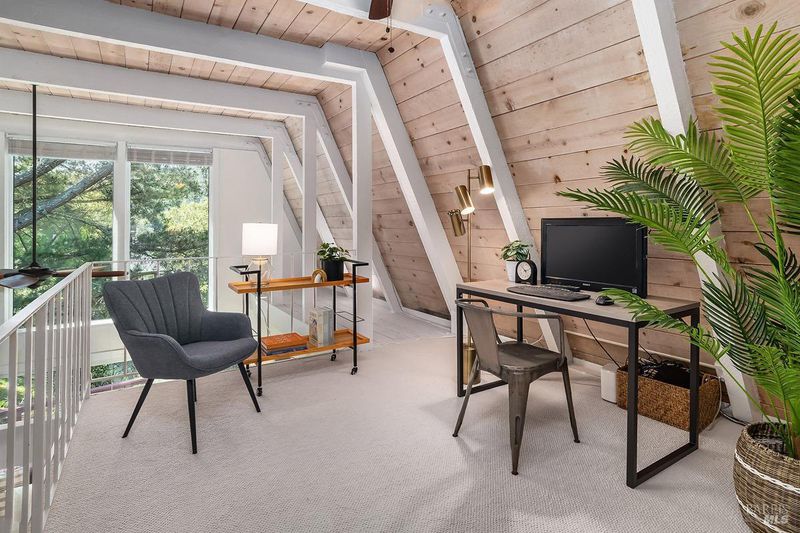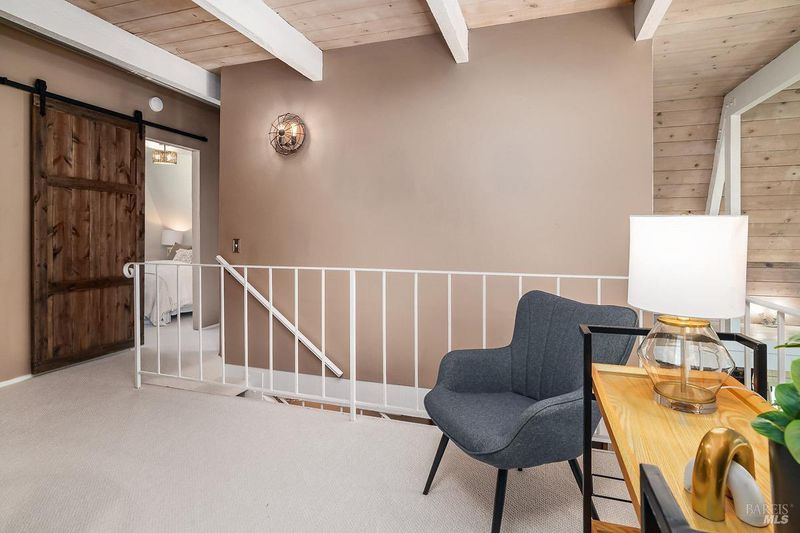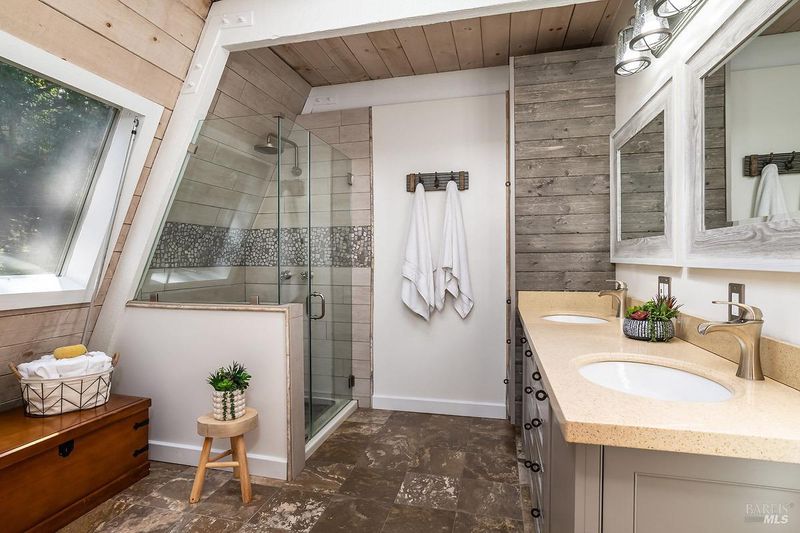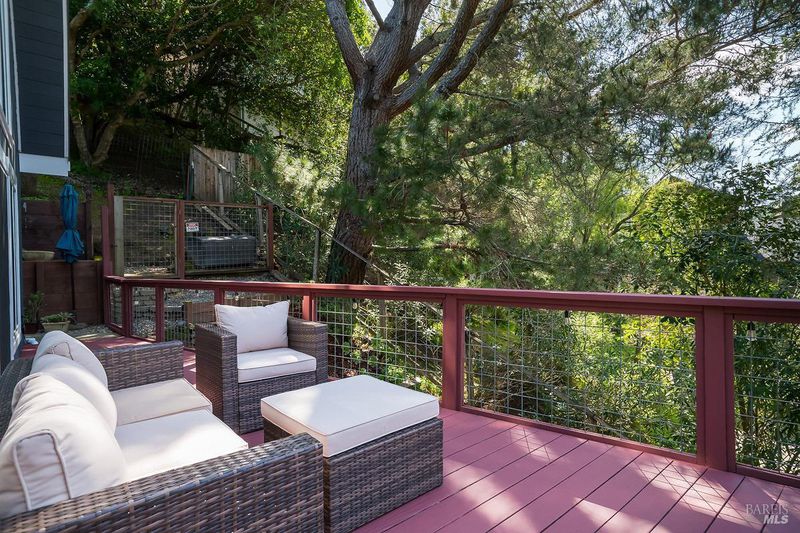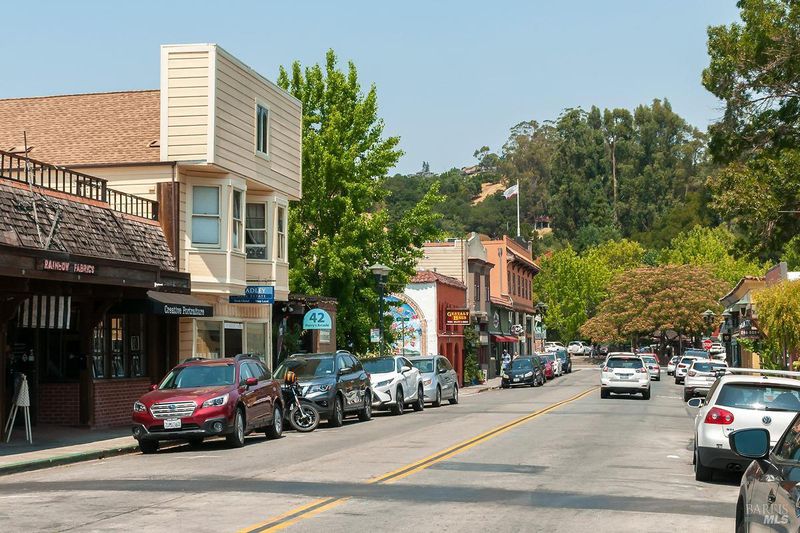 Sold 7.6% Under Asking
Sold 7.6% Under Asking
$1,200,000
1,488
SQ FT
$806
SQ/FT
32 Geary Avenue
@ Taylor - Fairfax
- 2 Bed
- 2 Bath
- 2 Park
- 1,488 sqft
- Fairfax
-

This enchanting home is one block to downtown Fairfax. Beautifully updated with artful decor and sophistication, it seems timeless. With easy indoor/outdoor living and wonderful weather, enjoy dining Alfresco at you leisure. Just a short stroll to the town square, fun times await you with entertainment, live music, great dining, a movie theater, eclectic shops, the weekly Farmer's Market and popular Music Festivals in this charming community. Enjoy world-class hiking/biking trails at your doorstep and visiting surrounding counties of Sonoma, Napa, East Bay and City of San Francisco. A dream Marin lifestyle!
- Days on Market
- 31 days
- Current Status
- Sold
- Sold Price
- $1,200,000
- Under List Price
- 7.6%
- Original Price
- $1,299,000
- List Price
- $1,299,000
- On Market Date
- Mar 24, 2025
- Contingent Date
- Apr 18, 2025
- Contract Date
- Apr 24, 2025
- Close Date
- May 7, 2025
- Property Type
- Single Family Residence
- Area
- Fairfax
- Zip Code
- 94930
- MLS ID
- 325024368
- APN
- 001-215-05
- Year Built
- 1969
- Stories in Building
- Unavailable
- Possession
- Negotiable, See Remarks
- COE
- May 7, 2025
- Data Source
- BAREIS
- Origin MLS System
Manor Elementary School
Public K-5 Elementary
Students: 275 Distance: 0.6mi
Brookside Elementary School
Public K-5 Elementary
Students: 361 Distance: 0.7mi
Sir Francis Drake High School
Public 9-12 Secondary
Students: 1301 Distance: 0.9mi
Hidden Valley Elementary
Public K-5
Students: 331 Distance: 1.4mi
White Hill Middle School
Public 6-8 Middle
Students: 744 Distance: 1.4mi
Ross Valley Charter
Charter K-5
Students: 195 Distance: 1.4mi
- Bed
- 2
- Bath
- 2
- Low-Flow Toilet(s), Shower Stall(s), Tile
- Parking
- 2
- Garage Door Opener, Tandem Garage
- SQ FT
- 1,488
- SQ FT Source
- Assessor Auto-Fill
- Lot SQ FT
- 7,022.0
- Lot Acres
- 0.1612 Acres
- Kitchen
- Breakfast Area, Marble Counter, Slab Counter
- Cooling
- Ceiling Fan(s), Central
- Dining Room
- Space in Kitchen
- Exterior Details
- Dog Run
- Living Room
- Cathedral/Vaulted, Deck Attached, Open Beam Ceiling
- Flooring
- Carpet, Simulated Wood
- Foundation
- Concrete Perimeter
- Fire Place
- Living Room, Wood Burning
- Heating
- Gas
- Laundry
- Inside Room, Stacked Only, Washer/Dryer Stacked Included
- Upper Level
- Bedroom(s), Full Bath(s)
- Main Level
- Bedroom(s), Full Bath(s), Kitchen, Living Room
- Views
- Forest, Mountains
- Possession
- Negotiable, See Remarks
- Architectural Style
- Chalet, Traditional
- Fee
- $0
MLS and other Information regarding properties for sale as shown in Theo have been obtained from various sources such as sellers, public records, agents and other third parties. This information may relate to the condition of the property, permitted or unpermitted uses, zoning, square footage, lot size/acreage or other matters affecting value or desirability. Unless otherwise indicated in writing, neither brokers, agents nor Theo have verified, or will verify, such information. If any such information is important to buyer in determining whether to buy, the price to pay or intended use of the property, buyer is urged to conduct their own investigation with qualified professionals, satisfy themselves with respect to that information, and to rely solely on the results of that investigation.
School data provided by GreatSchools. School service boundaries are intended to be used as reference only. To verify enrollment eligibility for a property, contact the school directly.
