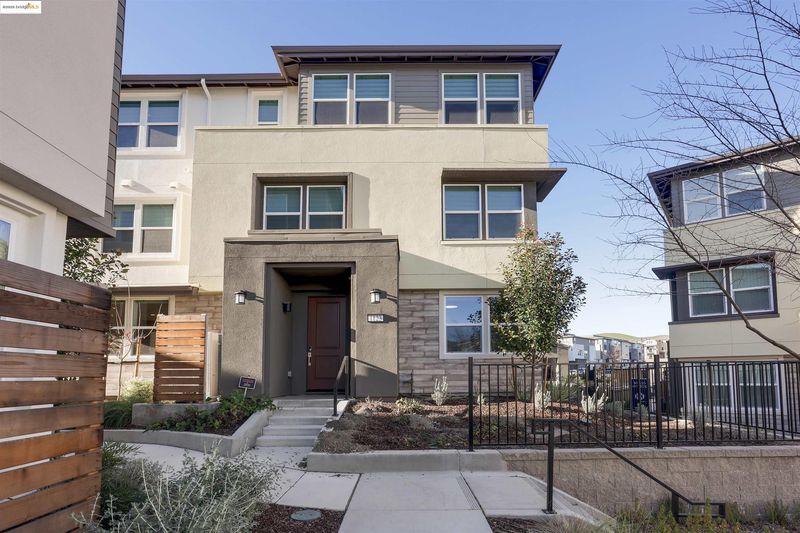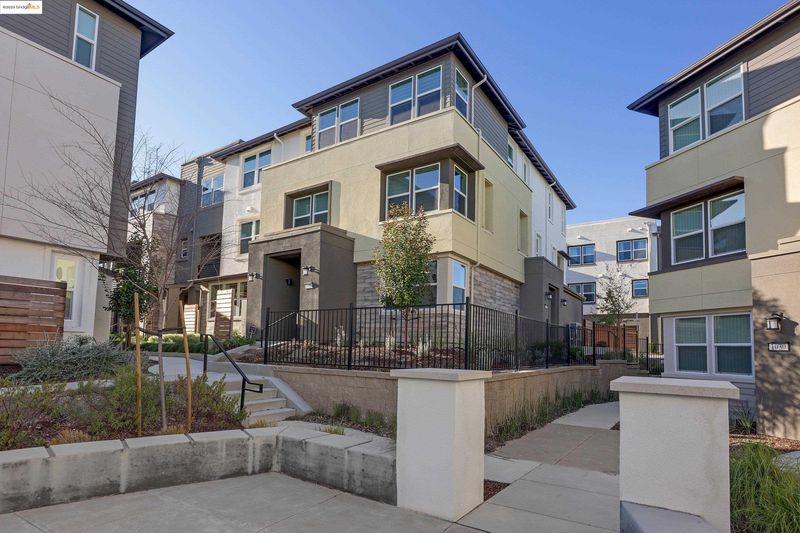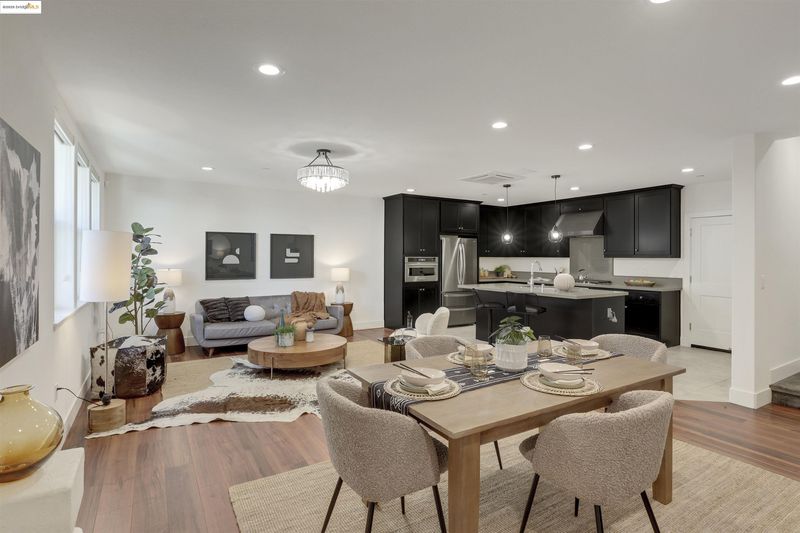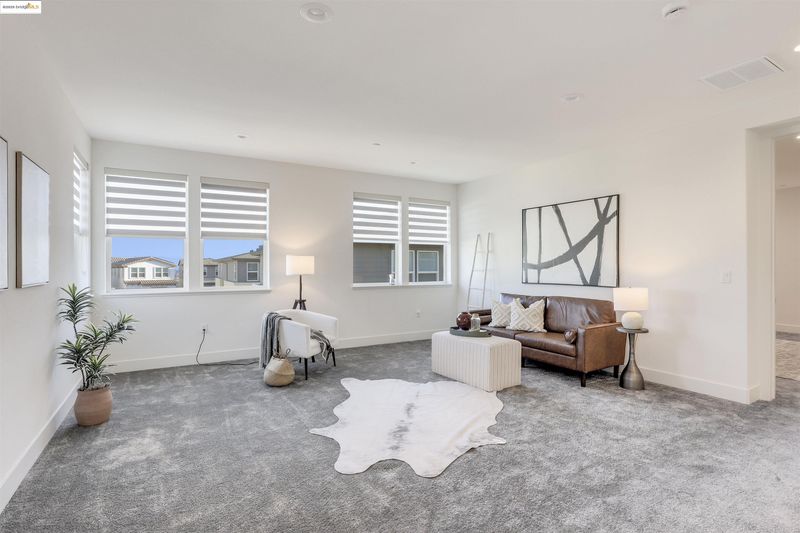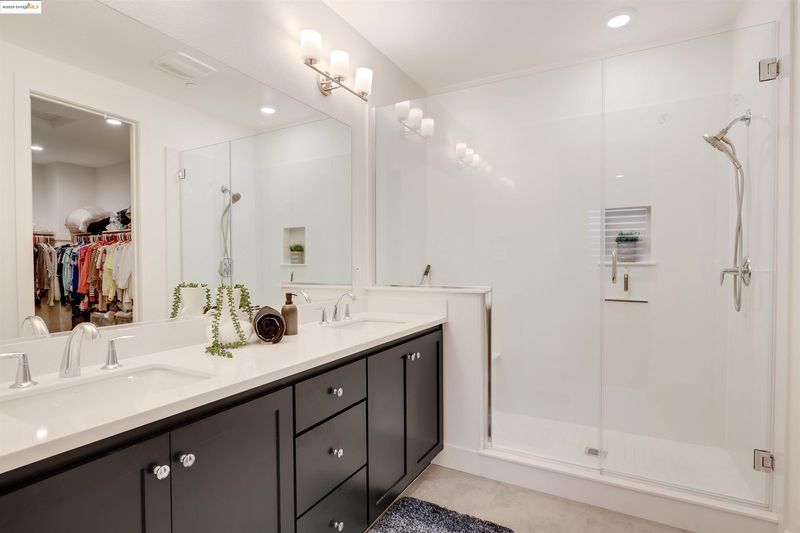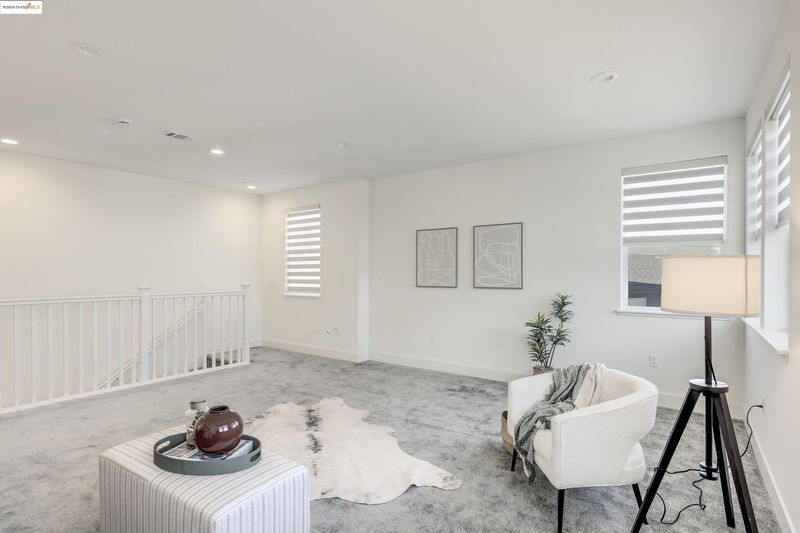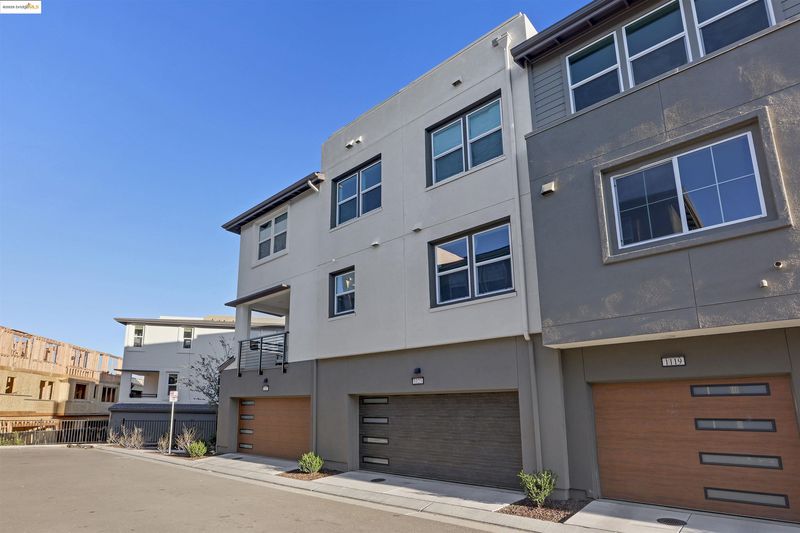
$1,495,000
2,764
SQ FT
$541
SQ/FT
1123 Lorenzini Loop
@ MATEO MILLER CIR - The Preserve, San Ramon
- 4 Bed
- 3 Bath
- 2 Park
- 2,764 sqft
- San Ramon
-

-
Sat Feb 8, 1:00 pm - 4:00 pm
A must see in the Preserve.
-
Sun Feb 9, 12:00 pm - 2:00 pm
A must see in the Preserve!
Welcome to 1123 Lorenzini Loop, nestled in the heart of San Ramon, CA—a home that blends elegance with everyday fun! This thoughtfully designed property offers a perfect combination of comfort, style, and entertainment. As you enter, be prepared to be dazzled by high ceilings, natural light pouring through expansive windows, and luxurious finishes that make this home stand out. The open-concept floor plan flows effortlessly, offering a spacious living area for cozy nights in and a dining area perfect for hosting soirées. The modern chef’s kitchen is a dream come true, featuring top-of-the-line stainless steel appliances, a sprawling island, and custom cabinetry that whispers sophistication. Whether you're prepping a family breakfast or sipping wine with friends, this space will spark joy every time. Retreat upstairs to the generously-sized bedrooms, including a dreamy primary suite. Think soaking tub, walk-in closet, and sunset views—your personal escape from the hustle of everyday life. And let's not forget the location! 1123 Lorenzini Loop places you in the epicenter of everything fabulous in San Ramon. Award-winning schools, lush parks, upscale shopping, and delectable dining are just minutes away. With easy access to major freeways. Offer considered as received!
- Current Status
- Active
- Original Price
- $1,495,000
- List Price
- $1,495,000
- On Market Date
- Jan 25, 2025
- Property Type
- Condominium
- D/N/S
- The Preserve
- Zip Code
- 94583
- MLS ID
- 41083639
- APN
- 2088900218
- Year Built
- 2023
- Stories in Building
- 3
- Possession
- COE
- Data Source
- MAXEBRDI
- Origin MLS System
- Bridge AOR
Hidden Canyon Elementary School
Private K Preschool Early Childhood Center, Elementary, Coed
Students: NA Distance: 0.2mi
Twin Creeks Elementary School
Public K-5 Elementary
Students: 557 Distance: 0.8mi
Bella Vista Elementary
Public K-5
Students: 493 Distance: 0.9mi
Dorris-Eaton School, The
Private PK-8 Elementary, Coed
Students: 300 Distance: 1.3mi
Greenbrook Elementary School
Public K-5 Elementary
Students: 630 Distance: 1.5mi
Montessori School Of San Ramon
Private K-3 Montessori, Elementary, Coed
Students: 12 Distance: 1.7mi
- Bed
- 4
- Bath
- 3
- Parking
- 2
- Attached, Garage Door Opener
- SQ FT
- 2,764
- SQ FT Source
- Builder
- Pool Info
- None
- Kitchen
- Dishwasher, Disposal, Gas Range, Microwave, Oven, Refrigerator, Tankless Water Heater, 220 Volt Outlet, Counter - Solid Surface, Garbage Disposal, Gas Range/Cooktop, Island, Oven Built-in
- Cooling
- Zoned
- Disclosures
- Disclosure Package Avail
- Entry Level
- 1
- Exterior Details
- Landscape Front
- Flooring
- Tile, Carpet
- Foundation
- Fire Place
- None
- Heating
- Zoned
- Laundry
- 220 Volt Outlet, Hookups Only
- Upper Level
- 2 Bedrooms, 1 Bath
- Main Level
- 1 Bedroom, 1 Bath
- Possession
- COE
- Architectural Style
- Contemporary
- Construction Status
- Existing
- Additional Miscellaneous Features
- Landscape Front
- Location
- Landscape Front
- Pets
- Yes
- Roof
- Tile
- Water and Sewer
- Public
- Fee
- $433
MLS and other Information regarding properties for sale as shown in Theo have been obtained from various sources such as sellers, public records, agents and other third parties. This information may relate to the condition of the property, permitted or unpermitted uses, zoning, square footage, lot size/acreage or other matters affecting value or desirability. Unless otherwise indicated in writing, neither brokers, agents nor Theo have verified, or will verify, such information. If any such information is important to buyer in determining whether to buy, the price to pay or intended use of the property, buyer is urged to conduct their own investigation with qualified professionals, satisfy themselves with respect to that information, and to rely solely on the results of that investigation.
School data provided by GreatSchools. School service boundaries are intended to be used as reference only. To verify enrollment eligibility for a property, contact the school directly.
