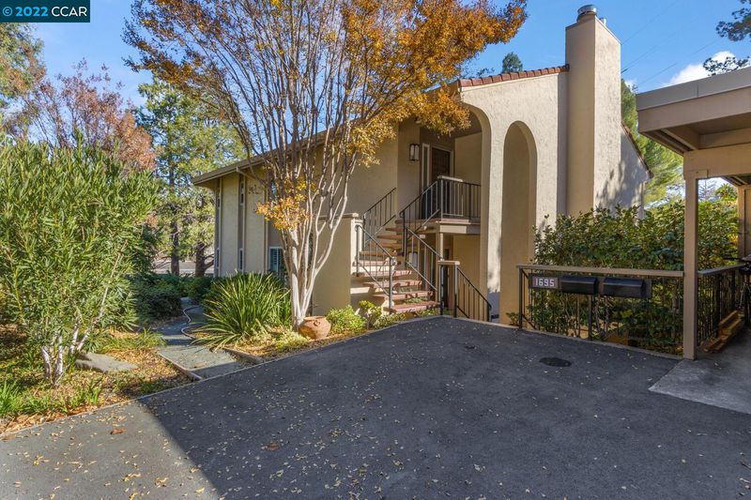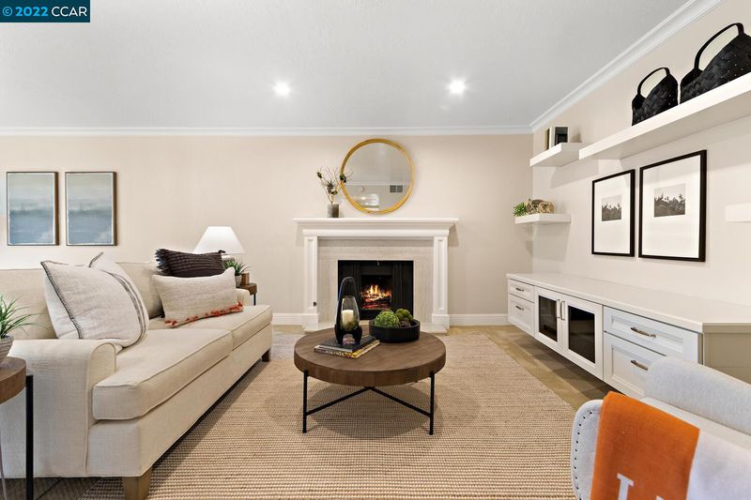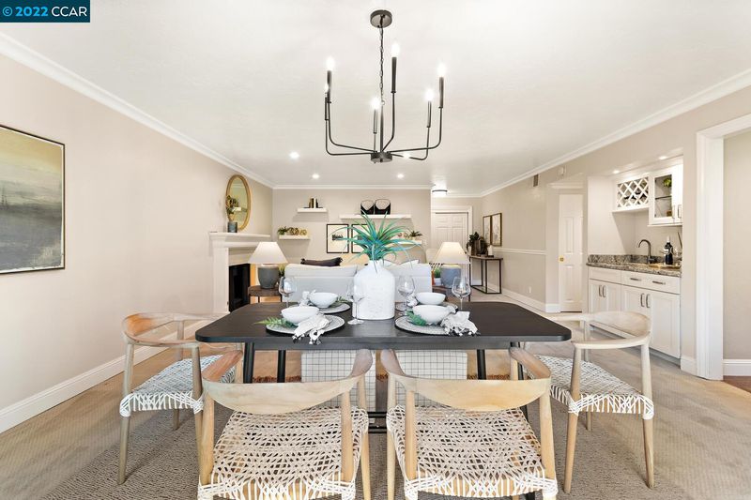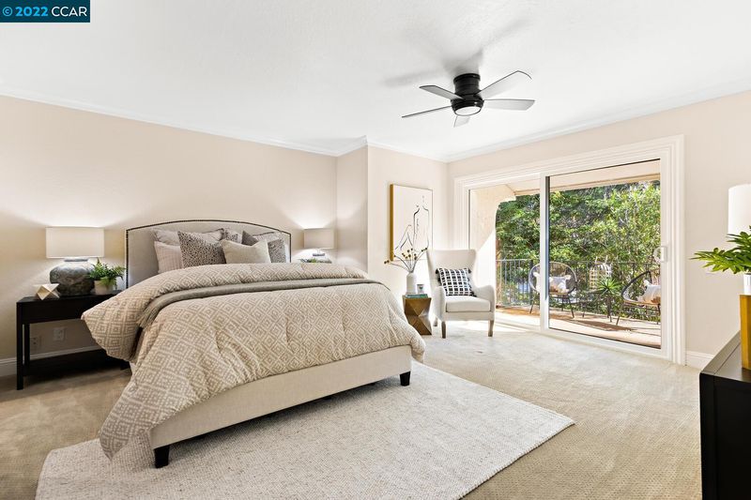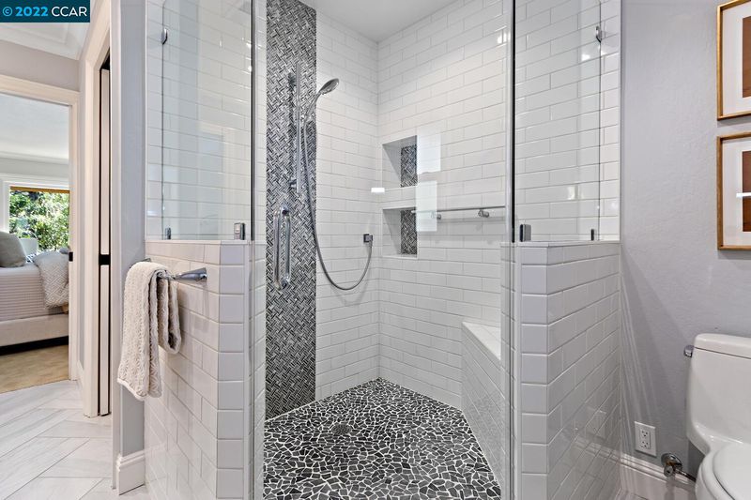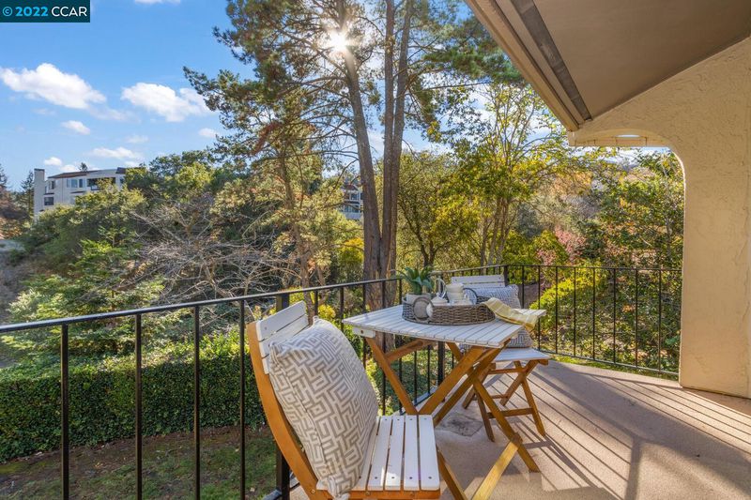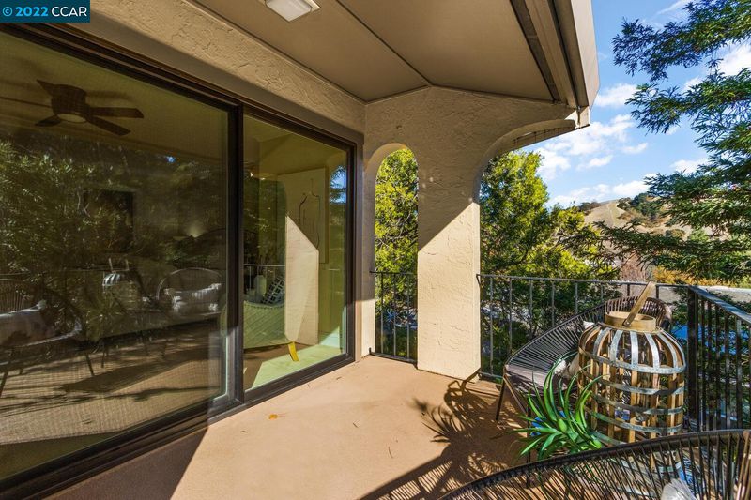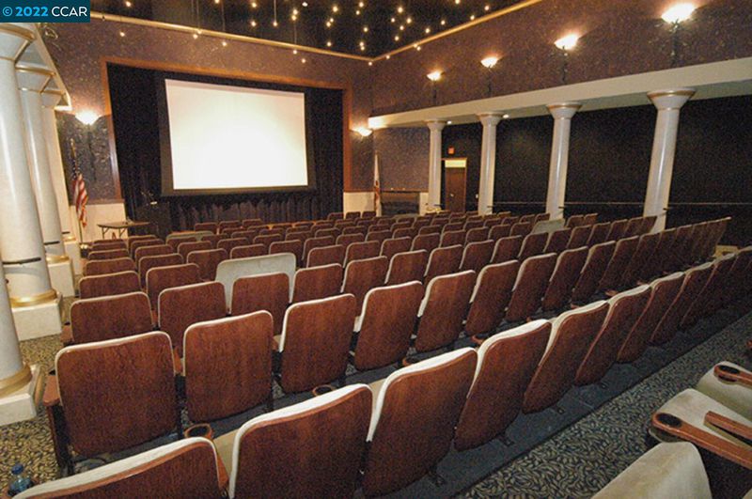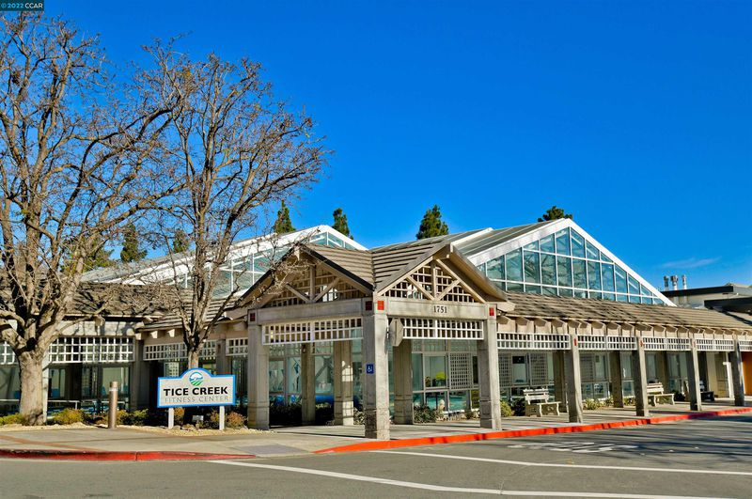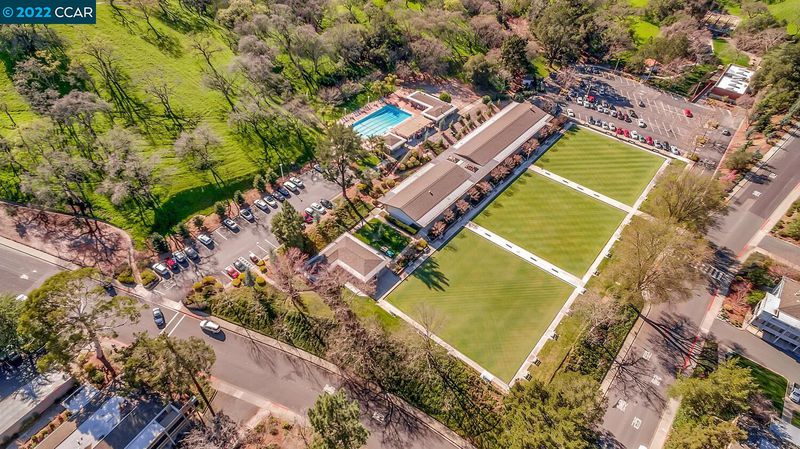 Sold 0.2% Over Asking
Sold 0.2% Over Asking
$881,000
1,483
SQ FT
$594
SQ/FT
1695 Ptarmigan Dr, #1B
@ Tice Creek - ROSSMOOR, Walnut Creek
- 2 Bed
- 2 Bath
- 1 Park
- 1,483 sqft
- WALNUT CREEK
-

Rare duplex model in Rossmoor with only one attached neighbor below for ultimate privacy. The home is nestled at the end of the entry and features a charming little park-like setting shaded by an enormous willow tree. Inside this two bedroom/two bathroom property is almost 1,500 square feet of living space with gorgeous remodeling throughout. The Living Room and Dining Area are combined for a modern great room space featuring a built-in bar, gas fireplace and custom shelving and display area for your entertainment equipment. The Kitchen has been reconfigured giving you plenty of room for cooking as well as a cozy breakfast island and built-in desk area. You’ll love the modern Kitchenmaid cabinets, granite counters and top-of-the line Bosch and LG appliances as well as an enormous pantry. The Primary Bedroom and Bathroom have been reconfigured to create a walk-in closet and a fabulous spa-quality bathroom with gorgeous tile work, glass surround shower, dual sinks, and more. The expansive back deck is accessible from both the Primary Bedroom and the Living Room and has plenty of room for outdoor dining overlooking a serene setting of trees and surrounding hills. Tons of storage and the oversized carport just outside the door has room for car and a golf cart.
- Current Status
- Sold
- Sold Price
- $881,000
- Over List Price
- 0.2%
- Original Price
- $879,000
- List Price
- $879,000
- On Market Date
- Nov 24, 2022
- Contract Date
- Dec 7, 2022
- Close Date
- Dec 22, 2022
- Property Type
- Condo
- D/N/S
- ROSSMOOR
- Zip Code
- 94595
- MLS ID
- 41014744
- APN
- 190-070-089
- Year Built
- 1971
- Stories in Building
- Unavailable
- Possession
- COE
- COE
- Dec 22, 2022
- Data Source
- MAXEBRDI
- Origin MLS System
- CONTRA COSTA
Acalanes Adult Education Center
Public n/a Adult Education
Students: NA Distance: 1.5mi
Burton Valley Elementary School
Public K-5 Elementary
Students: 798 Distance: 1.6mi
Acalanes Center For Independent Study
Public 9-12 Alternative
Students: 27 Distance: 1.6mi
Alamo Elementary School
Public K-5 Elementary
Students: 359 Distance: 2.1mi
Murwood Elementary School
Public K-5 Elementary
Students: 366 Distance: 2.2mi
Parkmead Elementary School
Public K-5 Elementary
Students: 423 Distance: 2.2mi
- Bed
- 2
- Bath
- 2
- Parking
- 1
- Carport - 1, Guest Parking, Golf Cart, See Remarks
- SQ FT
- 1,483
- SQ FT Source
- Public Records
- Pool Info
- Other, See Remarks
- Kitchen
- Breakfast Bar, Counter - Stone, Dishwasher, Double Oven, Eat In Kitchen, Garbage Disposal, Gas Range/Cooktop, Ice Maker Hookup, Island, Microwave, Oven Built-in, Pantry, Range/Oven Built-in, Refrigerator, Self-Cleaning Oven, Updated Kitchen, Wet Bar
- Cooling
- Central 1 Zone A/C
- Disclosures
- HOA Rental Restrictions, Senior Living
- Exterior Details
- None, Window Screens
- Flooring
- Tile, Vinyl, Carpet
- Fire Place
- Gas Burning, Gas Starter, Living Room
- Heating
- Forced Air 1 Zone, Gas, Fireplace(s)
- Laundry
- Dryer, Washer, In Unit, Stacked Only, Washer/Dryer Stacked Incl
- Main Level
- 2 Bedrooms, 2 Baths, Primary Bedrm Suite - 1, Main Entry
- Views
- Hills, Wooded
- Possession
- COE
- Architectural Style
- Other
- Non-Master Bathroom Includes
- Shower Over Tub, Tile, Updated Baths, Closet, Window
- Construction Status
- Existing
- Additional Equipment
- Dryer, Washer, Water Heater Gas, Window Coverings, Security Gate, Smoke Detector, All Public Utilities, Cable Connected, Internet Available, Individual Gas Meter
- Lot Description
- Court, Regular, Secluded
- Pets
- Allowed - Yes, Cat Permitted, Dog Permitted, Number Restrictions
- Pool
- Other, See Remarks
- Roof
- Unknown
- Solar
- None
- Terms
- Cash, Conventional
- Unit Features
- Levels in Unit - 1
- Water and Sewer
- Sewer System - Public, Water - Public, Mutual Water
- Yard Description
- Storage, Back Porch, Private
- * Fee
- $1,042
- Name
- 3RD WALNUT CREEK MUT
- Phone
- 9259887700
- *Fee includes
- Cable TV, Exterior Maintenance, Reserves, Security/Gate Fee, Trash Removal, Water/Sewer, Other, Insurance, and Maintenance Grounds
MLS and other Information regarding properties for sale as shown in Theo have been obtained from various sources such as sellers, public records, agents and other third parties. This information may relate to the condition of the property, permitted or unpermitted uses, zoning, square footage, lot size/acreage or other matters affecting value or desirability. Unless otherwise indicated in writing, neither brokers, agents nor Theo have verified, or will verify, such information. If any such information is important to buyer in determining whether to buy, the price to pay or intended use of the property, buyer is urged to conduct their own investigation with qualified professionals, satisfy themselves with respect to that information, and to rely solely on the results of that investigation.
School data provided by GreatSchools. School service boundaries are intended to be used as reference only. To verify enrollment eligibility for a property, contact the school directly.
