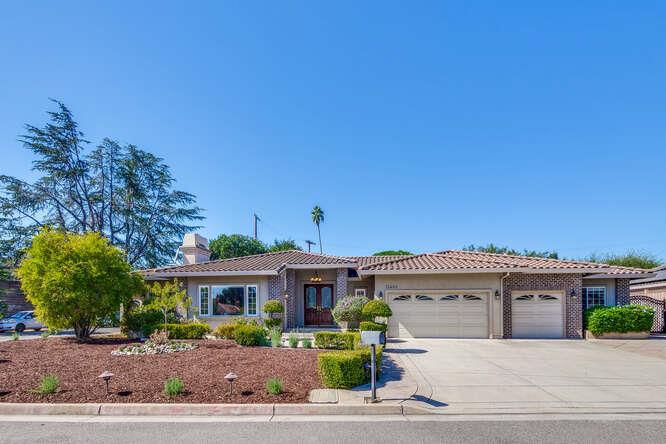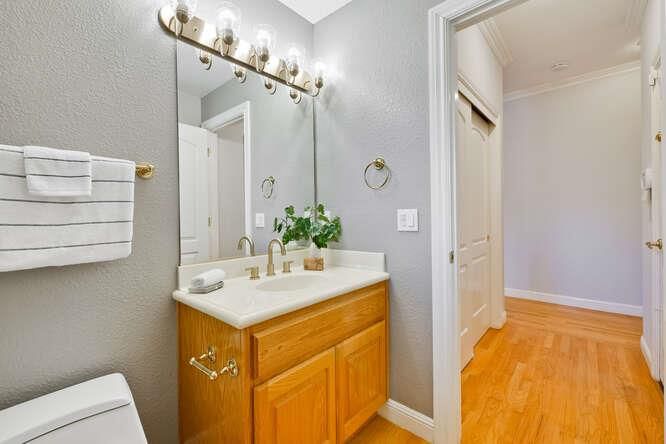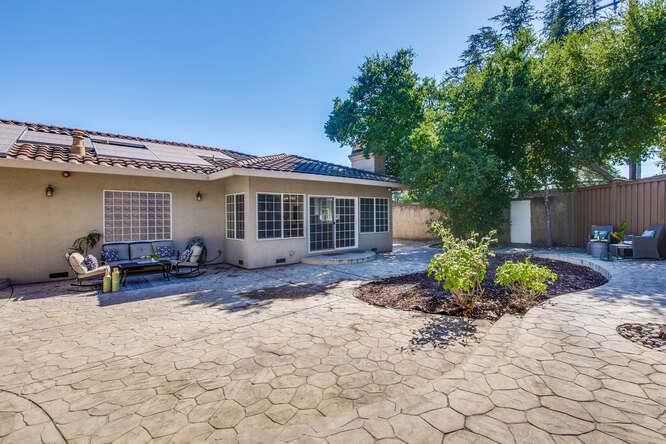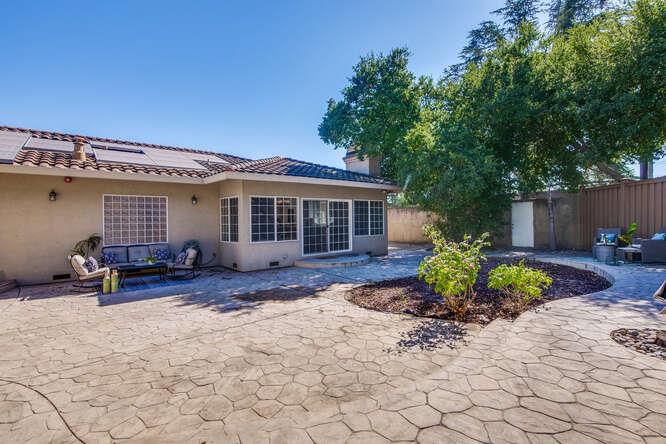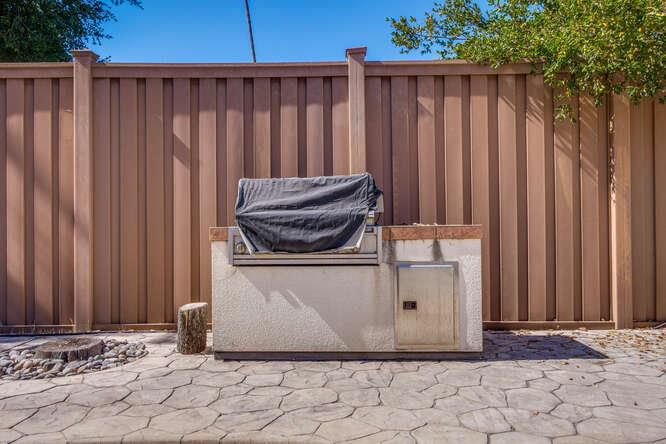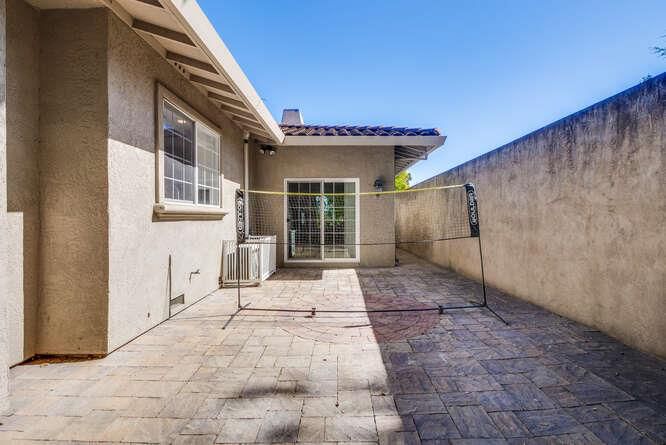 Sold 5.7% Over Asking
Sold 5.7% Over Asking
$3,150,000
3,214
SQ FT
$980
SQ/FT
13409 Sterling Oak Court
@ Quito Road - 17 - Saratoga, Saratoga
- 5 Bed
- 5 (4/1) Bath
- 7 Park
- 3,214 sqft
- SARATOGA
-

WOW! This rare find, 5-bed, 4.5-bath single-story home offers a luxurious blend of comfort and functionality in a quiet cul-de-sac.The east-facing front door welcomes you into an elegant open-concept layout featuring a gourmet kitchen with white shaker cabinets, a central island, and spacious living and dining area, perfect for entertaining. The master suite has a private entrance to the backyard, a bathroom with a separate shower and soaking tub, and a large walk-in closet with Elfa organizers. All other bedrooms are ensuite, ensuring privacy and comfort.The home also includes a grandparents retreat with a dedicated study or junior living room, giving grandparents their own space. For those who work remotely, a private office is situated on the side of the house, ensuring focus without disturbing others.Outdoors, the property features a heated swimming pool and a pickleball court area for fun and relaxation. Additional highlights include a 3-car garage, 4 driveway parking spaces, and a Tesla in-wall charging station.The home is equipped with solar panels that power the property. A dual-zone HVAC, and a whole-house water filtration/ softer system. Combining style and practicality, this move-in-ready home is perfect for multi-generational living. Dont miss it!
- Days on Market
- 7 days
- Current Status
- Sold
- Sold Price
- $3,150,000
- Over List Price
- 5.7%
- Original Price
- $2,980,000
- List Price
- $2,980,000
- On Market Date
- Oct 10, 2024
- Contract Date
- Oct 17, 2024
- Close Date
- Nov 18, 2024
- Property Type
- Single Family Home
- Area
- 17 - Saratoga
- Zip Code
- 95070
- MLS ID
- ML81983257
- APN
- 389-46-011
- Year Built
- 1998
- Stories in Building
- 1
- Possession
- Unavailable
- COE
- Nov 18, 2024
- Data Source
- MLSL
- Origin MLS System
- MLSListings, Inc.
Westmont High School
Public 9-12 Secondary
Students: 1601 Distance: 0.6mi
Marshall Lane Elementary School
Charter K-5 Elementary
Students: 541 Distance: 0.6mi
Rolling Hills Middle School
Charter 5-8 Middle
Students: 1062 Distance: 0.7mi
Forest Hill Elementary School
Charter K-5 Elementary
Students: 657 Distance: 0.8mi
Gussie M. Baker Elementary School
Public K-5 Elementary
Students: 666 Distance: 0.9mi
Redwood Middle School
Public 6-8 Middle
Students: 761 Distance: 1.1mi
- Bed
- 5
- Bath
- 5 (4/1)
- Double Sinks, Full on Ground Floor, Half on Ground Floor, Primary - Stall Shower(s), Primary - Sunken Tub, Showers over Tubs - 2+, Tile, Updated Bath
- Parking
- 7
- Attached Garage
- SQ FT
- 3,214
- SQ FT Source
- Unavailable
- Lot SQ FT
- 12,100.0
- Lot Acres
- 0.277778 Acres
- Pool Info
- Pool - Fenced, Pool - Heated, Pool / Spa Combo, Spa - In Ground
- Kitchen
- Cooktop - Gas, Countertop - Quartz, Dishwasher, Exhaust Fan, Freezer, Garbage Disposal, Island, Oven - Double, Pantry, Refrigerator, Trash Compactor, Wine Refrigerator
- Cooling
- Central AC, Multi-Zone
- Dining Room
- Breakfast Bar, Dining Area, Eat in Kitchen
- Disclosures
- NHDS Report
- Family Room
- Kitchen / Family Room Combo
- Flooring
- Hardwood, Laminate, Tile, Vinyl / Linoleum
- Foundation
- Concrete Perimeter, Crawl Space
- Fire Place
- Family Room, Gas Log, Living Room, Primary Bedroom
- Heating
- Central Forced Air, Heating - 2+ Zones
- Laundry
- Electricity Hookup (220V), In Utility Room, Tub / Sink, Washer / Dryer
- Architectural Style
- Mediterranean
- Fee
- Unavailable
MLS and other Information regarding properties for sale as shown in Theo have been obtained from various sources such as sellers, public records, agents and other third parties. This information may relate to the condition of the property, permitted or unpermitted uses, zoning, square footage, lot size/acreage or other matters affecting value or desirability. Unless otherwise indicated in writing, neither brokers, agents nor Theo have verified, or will verify, such information. If any such information is important to buyer in determining whether to buy, the price to pay or intended use of the property, buyer is urged to conduct their own investigation with qualified professionals, satisfy themselves with respect to that information, and to rely solely on the results of that investigation.
School data provided by GreatSchools. School service boundaries are intended to be used as reference only. To verify enrollment eligibility for a property, contact the school directly.
