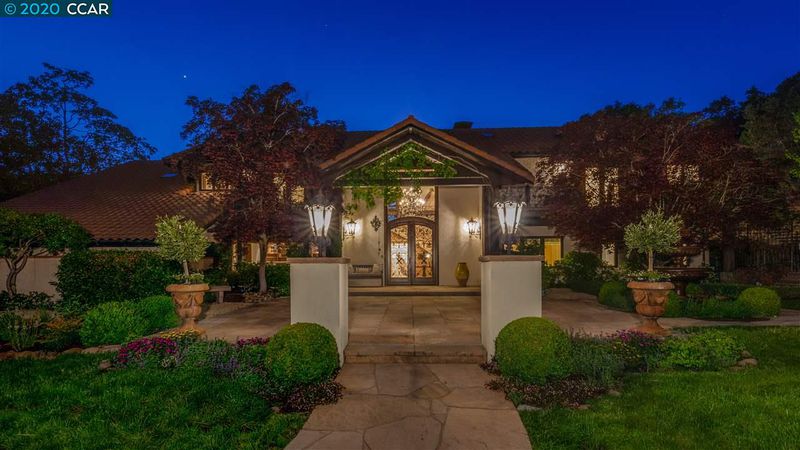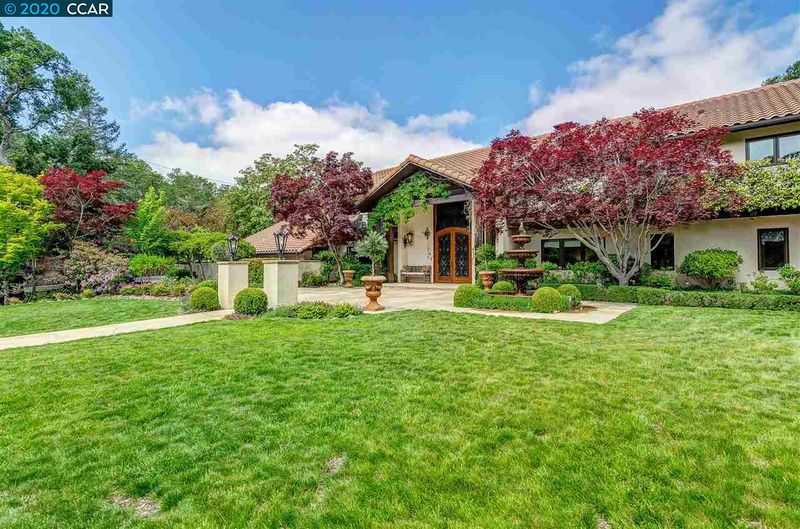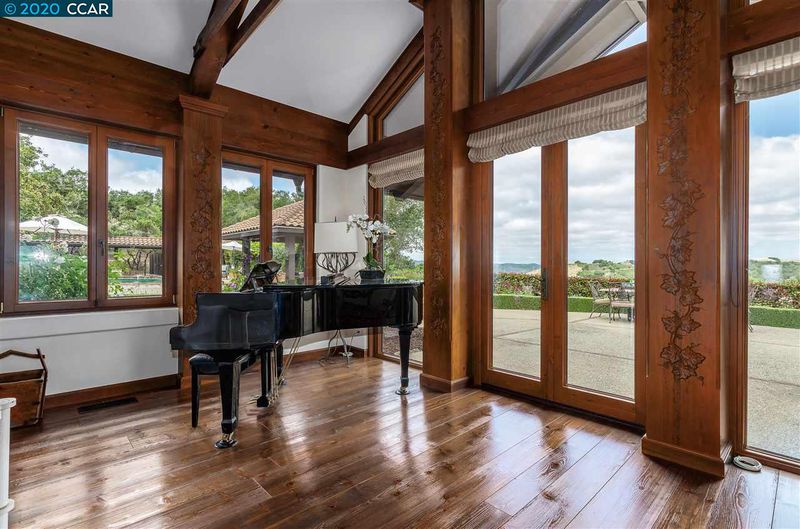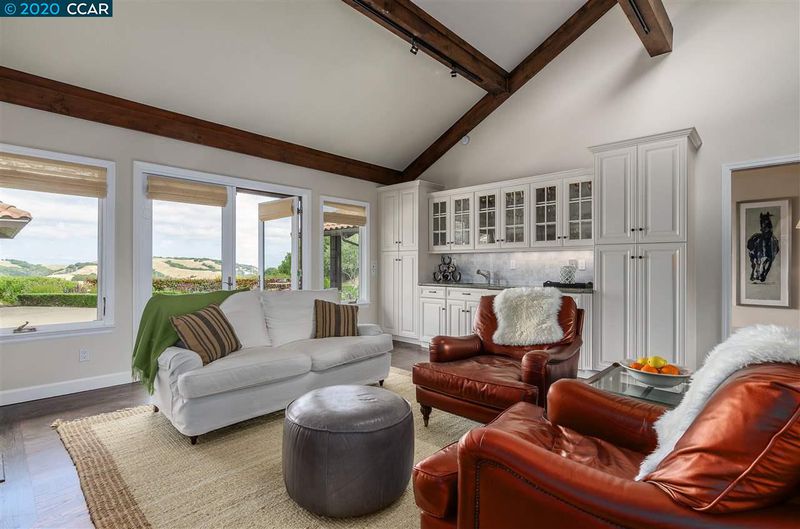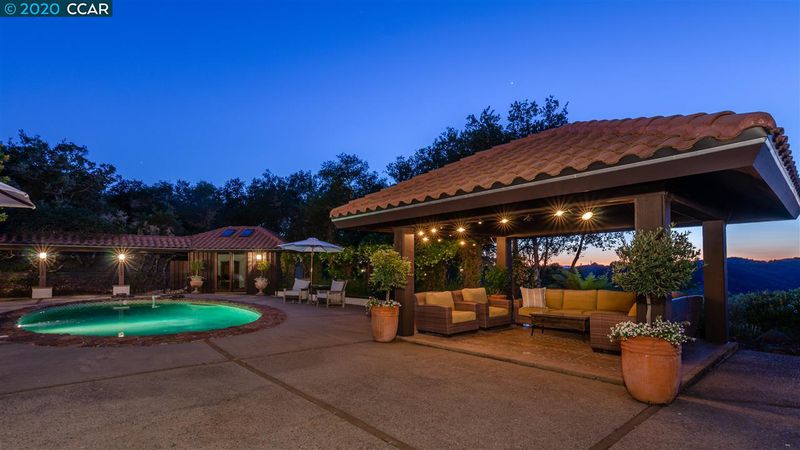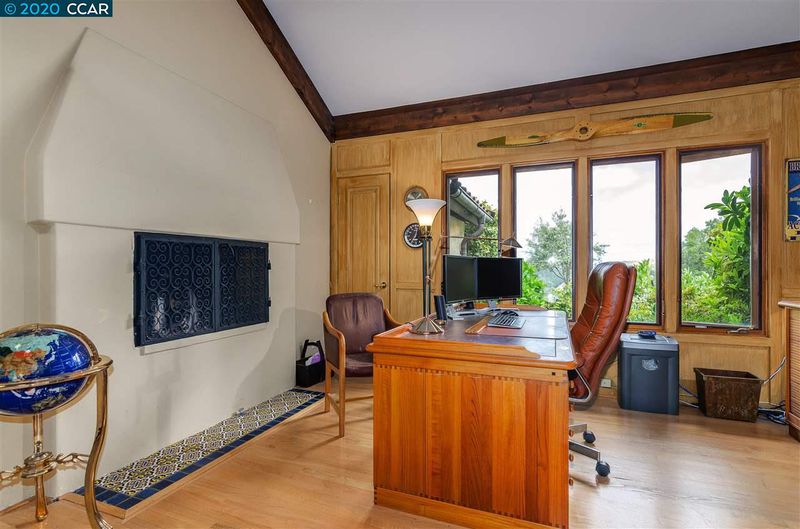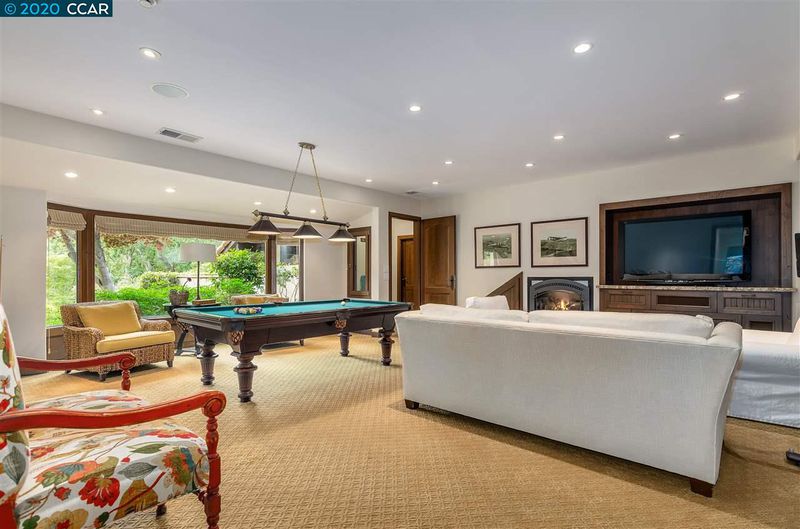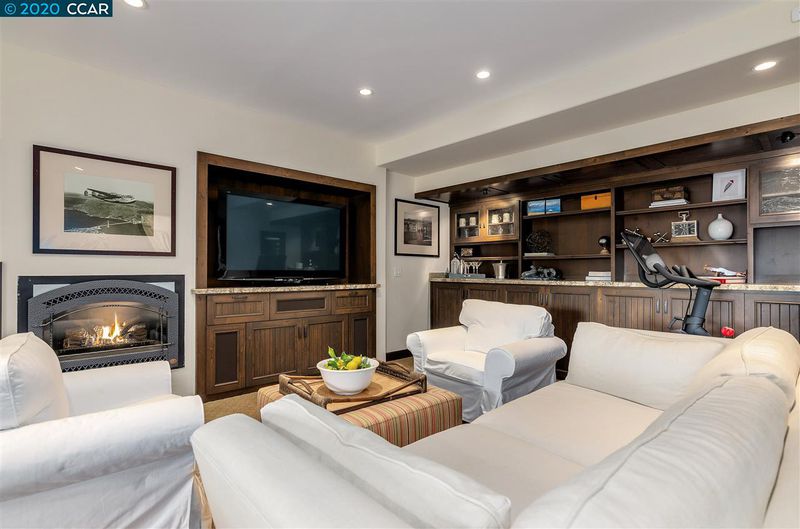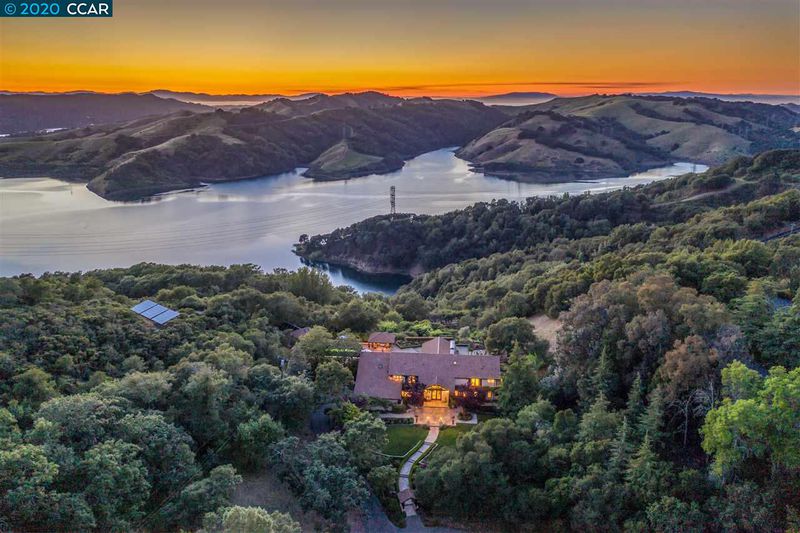 Sold 2.7% Over Asking
Sold 2.7% Over Asking
$3,850,000
4,971
SQ FT
$774
SQ/FT
100 Sandhill Rd
@ Van Tassel - SLEEPY HOLLOW, Orinda
- 5 Bed
- 4.5 (4/1) Bath
- 0 Park
- 4,971 sqft
- ORINDA
-

Sensational 5 Bed (4 En-Suite), 1 currently a handsome office, grand living room with vaulted ceiling & trestle beams, dining room with large picture window, updated eat-in kitchen/family room, spacious 2nd family/billiards room, 3 Car Garage with extra storage & more! Perched on 5+ private acres with beautiful grounds, outdoor kitchen, covered pavilion, pool, detached bonus room, well & owned solar. Feel a million miles away, but mins to towns of Orinda & Lafayette, BART/FWY & k-12 top-rated schools! This custom & extensively remodeled in 2005 & updated in 2020 home with oversized rooms, vaulted ceilings, bronze European windows & doors, reclaimed Austrian hardwoods & custom forged iron work & other hand selected materials is perfect for one who wants a lovely estate with “away from it all’ privacy yet close proximity to it all in wonderful Sleepy Hollow! Incredible views including Briones Reservoir &Tilden Ridgelines as well as miles of walking/trails from your backyard. Come See!
- Current Status
- Sold
- Sold Price
- $3,850,000
- Over List Price
- 2.7%
- Original Price
- $3,750,000
- List Price
- $3,750,000
- On Market Date
- May 22, 2020
- Contract Date
- Jun 28, 2020
- Close Date
- Jul 21, 2020
- Property Type
- Detached
- D/N/S
- SLEEPY HOLLOW
- Zip Code
- 94563
- MLS ID
- 40905718
- APN
- 266-250-040-0
- Year Built
- 1967
- Stories in Building
- Unavailable
- Possession
- COE, Negotiable
- COE
- Jul 21, 2020
- Data Source
- MAXEBRDI
- Origin MLS System
- CONTRA COSTA
Sleepy Hollow Elementary School
Public K-5 Elementary
Students: 339 Distance: 0.7mi
Wagner Ranch Elementary School
Public K-5 Elementary
Students: 416 Distance: 1.6mi
Holden High School
Private 9-12 Secondary, Nonprofit
Students: 34 Distance: 2.3mi
Orinda Academy
Private 7-12 Secondary, Coed
Students: 90 Distance: 2.5mi
Bentley Upper
Private 9-12 Nonprofit
Students: 323 Distance: 3.1mi
Happy Valley Elementary School
Public K-5 Elementary
Students: 556 Distance: 3.2mi
- Bed
- 5
- Bath
- 4.5 (4/1)
- Parking
- 0
- Attached Garage, Guest Parking
- SQ FT
- 4,971
- SQ FT Source
- Measured
- Lot SQ FT
- 218,976.0
- Lot Acres
- 5.026997 Acres
- Pool Info
- In Ground, Solar Heat
- Kitchen
- Counter - Stone, Dishwasher, Double Oven, Eat In Kitchen, Garbage Disposal, Gas Range/Cooktop, Island, Pantry, Refrigerator, Updated Kitchen, Wet Bar
- Cooling
- Central 2 Or 2+ Zones A/C
- Disclosures
- Other - Call/See Agent
- Exterior Details
- Stucco
- Flooring
- Hardwood Floors, Stone (Marble, Slate etc., Carpet
- Foundation
- Crawl Space
- Fire Place
- Family Room, Living Room, Rec/Rumpus Room, Other
- Heating
- Forced Air 2 Zns or More
- Laundry
- In Laundry Room
- Upper Level
- 3 Bedrooms, 2.5 Baths, Primary Bedrm Suite - 1, Other
- Main Level
- 2 Bedrooms, 2 Baths, Other, Main Entry
- Views
- Hills, Panoramic, Ridge, Water
- Possession
- COE, Negotiable
- Architectural Style
- Custom
- Non-Master Bathroom Includes
- Shower Over Tub, Stall Shower, Tile
- Construction Status
- Existing
- Additional Equipment
- Garage Door Opener, Water Heater Gas, Window Coverings
- Lot Description
- Level, Premium Lot
- Pool
- In Ground, Solar Heat
- Roof
- Tile
- Solar
- Solar Electrical Owned, Solar Pool Owned
- Terms
- Cash, Conventional
- Water and Sewer
- Sewer System - Public, Water - Public, Well Private
- Yard Description
- Back Yard, Deck(s), Front Yard, Garden/Play, Patio, Side Yard
- Fee
- Unavailable
MLS and other Information regarding properties for sale as shown in Theo have been obtained from various sources such as sellers, public records, agents and other third parties. This information may relate to the condition of the property, permitted or unpermitted uses, zoning, square footage, lot size/acreage or other matters affecting value or desirability. Unless otherwise indicated in writing, neither brokers, agents nor Theo have verified, or will verify, such information. If any such information is important to buyer in determining whether to buy, the price to pay or intended use of the property, buyer is urged to conduct their own investigation with qualified professionals, satisfy themselves with respect to that information, and to rely solely on the results of that investigation.
School data provided by GreatSchools. School service boundaries are intended to be used as reference only. To verify enrollment eligibility for a property, contact the school directly.
