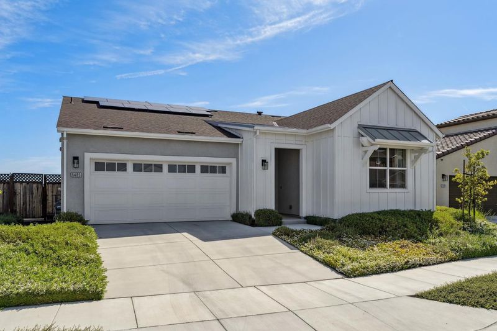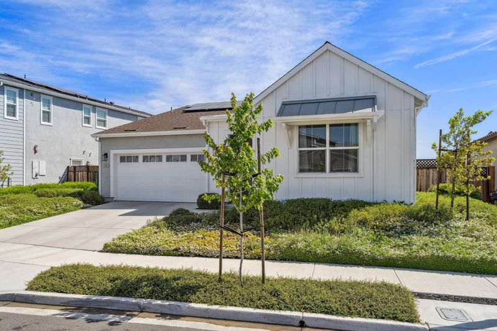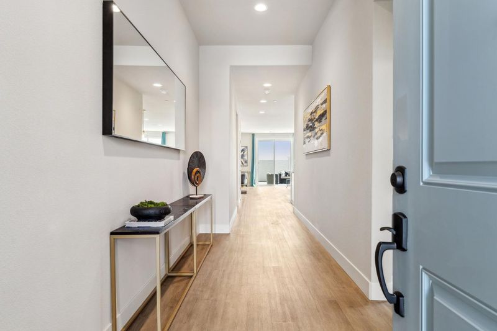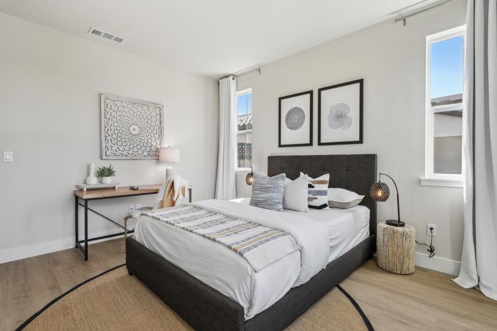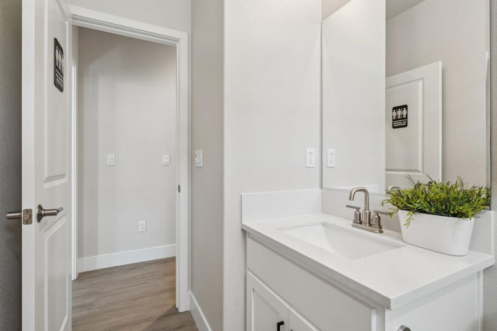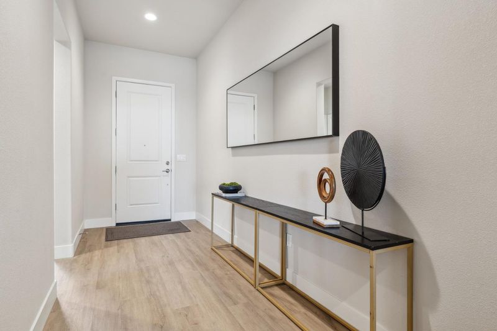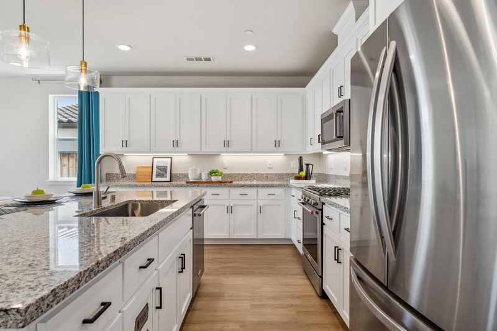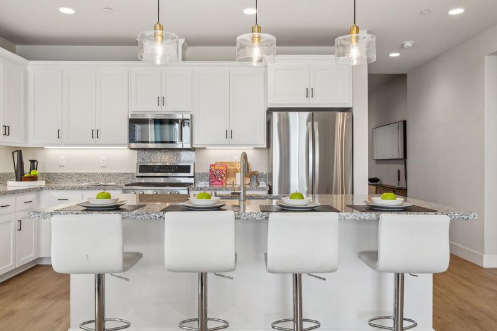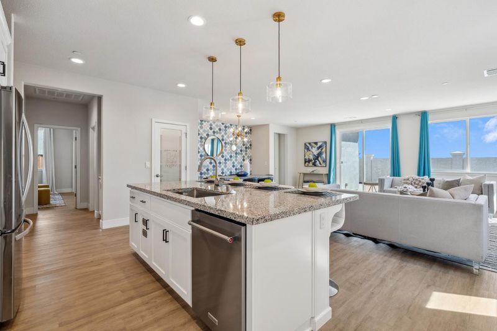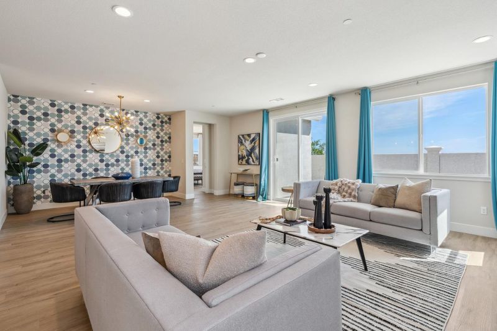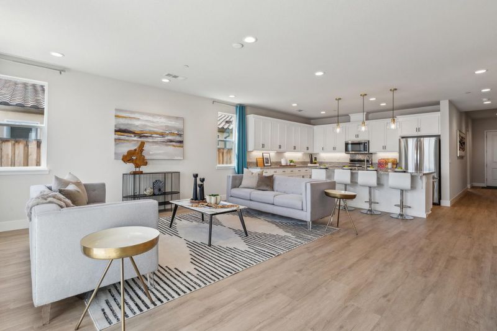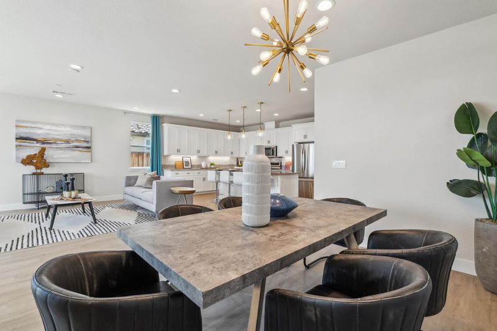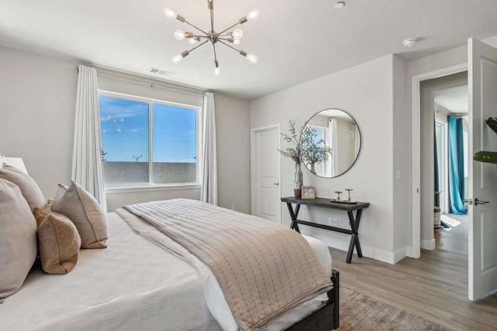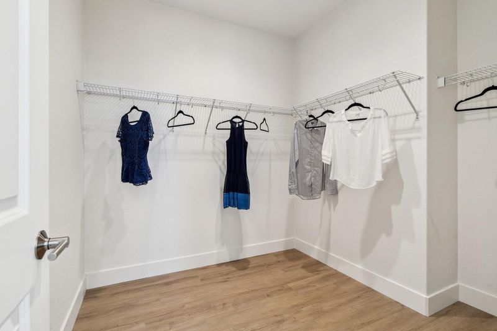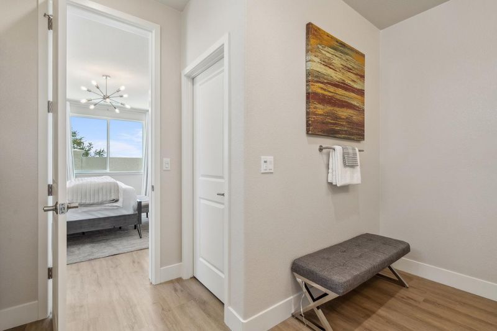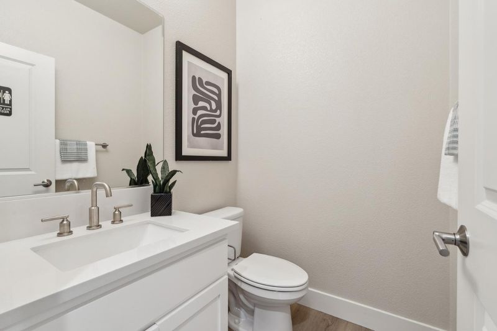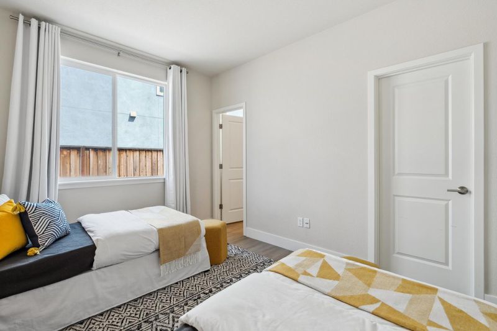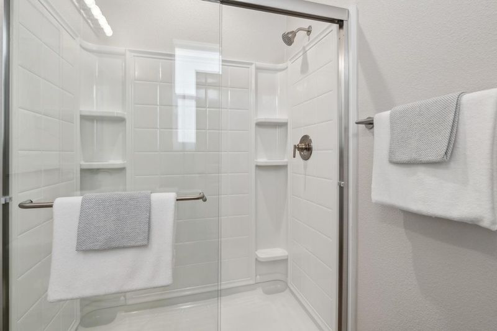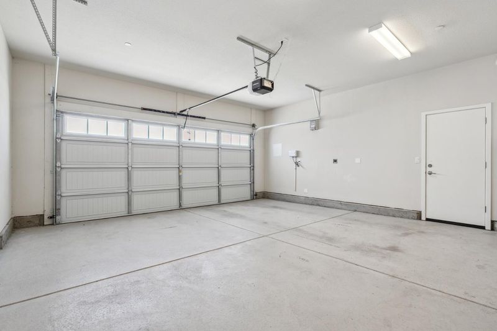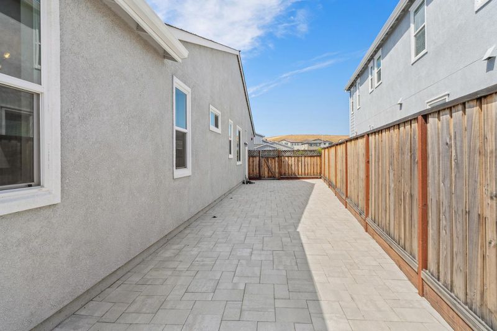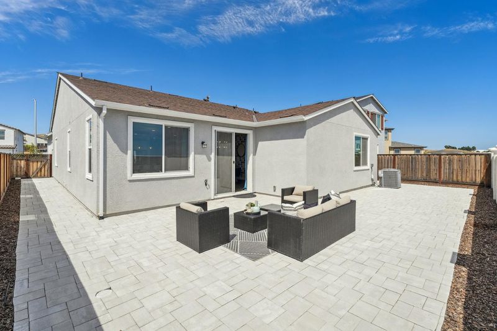
$749,888
2,268
SQ FT
$331
SQ/FT
5485 Monte Vista Way
@ Gray Pine Way - 6200 - Antioch, Antioch
- 4 Bed
- 4 (3/1) Bath
- 4 Park
- 2,268 sqft
- ANTIOCH
-

Stunning 4-Bedroom, 3 1/2 Bath single-story home with modern features and solar power. Welcome to this beautifully maintained single-story home offering 4 spacious bedrooms and 3 full bathrooms across 2,268 sq ft of comfortable living space. Situated on a 6,333 sq ft lot, this home combines style, functionality, and efficiency. This residence offers a modern kitchen equipped with granite countertops, a gas cooktop, and stainless steel appliances including a self-cleaning oven and dishwasher. Step inside to find beautiful faux wood laminate flooring, high ceilings, and an open, airy layout. The large primary suite features an expansive bathroom, providing a true retreat. An additional bedroom includes its own private full bathroom; perfect for guests or multigenerational living. The low-maintenance yard offers curb appeal without the hassle, while solar panels and a tankless water heater ensure energy efficiency. The garage is equipped with electric hookups, ideal for EV charging or workshop use. Tech lovers will appreciate the prewired audio-video system, fiber-ready connectivity, and networked setup; ready for all your smart home needs. Don't miss this opportunity to own a move-in-ready home that checks all the boxes for comfort, convenience, and modern living!
- Days on Market
- 39 days
- Current Status
- Contingent
- Sold Price
- Original Price
- $799,888
- List Price
- $749,888
- On Market Date
- May 25, 2025
- Contract Date
- Jul 3, 2025
- Close Date
- Jul 24, 2025
- Property Type
- Single Family Home
- Area
- 6200 - Antioch
- Zip Code
- 94531
- MLS ID
- ML82008334
- APN
- 053-810-037-1
- Year Built
- 2021
- Stories in Building
- 1
- Possession
- Unavailable
- COE
- Jul 24, 2025
- Data Source
- MLSL
- Origin MLS System
- MLSListings, Inc.
Carmen Dragon Elementary School
Public K-6 Elementary
Students: 450 Distance: 0.7mi
Golden Hills Christian School
Private K-8 Religious, Nonprofit
Students: 223 Distance: 0.9mi
Almond Grove Elementary
Public K-5
Students: 514 Distance: 1.0mi
Heritage Baptist Academy
Private K-12 Combined Elementary And Secondary, Religious, Coed
Students: 93 Distance: 1.3mi
Pioneer Elementary School
Public K-5 Elementary, Yr Round
Students: 875 Distance: 1.3mi
Black Diamond Middle School
Public 7-8 Middle, Coed
Students: 365 Distance: 1.3mi
- Bed
- 4
- Bath
- 4 (3/1)
- Double Sinks, Full on Ground Floor, Granite, Primary - Stall Shower(s), Shower over Tub - 1, Showers over Tubs - 2+, Solid Surface, Tile, Updated Bath
- Parking
- 4
- Attached Garage, Electric Car Hookup, Off-Street Parking, On Street
- SQ FT
- 2,268
- SQ FT Source
- Unavailable
- Lot SQ FT
- 6,333.0
- Lot Acres
- 0.145386 Acres
- Kitchen
- 220 Volt Outlet, Cooktop - Gas, Countertop - Granite, Dishwasher, Exhaust Fan, Garbage Disposal, Hood Over Range, Island with Sink, Microwave, Oven - Gas, Oven - Self Cleaning
- Cooling
- Central AC
- Dining Room
- Dining Area, Dining Bar
- Disclosures
- None
- Family Room
- Kitchen / Family Room Combo
- Flooring
- Laminate
- Foundation
- Concrete Slab
- Heating
- Central Forced Air - Gas, Gas
- Laundry
- Electricity Hookup (220V), Inside
- Views
- Bay, Hills, Neighborhood
- Architectural Style
- Contemporary, Ranch
- * Fee
- $83
- Name
- Common Interest Mgmt at Park Ridge
- *Fee includes
- Maintenance - Road
MLS and other Information regarding properties for sale as shown in Theo have been obtained from various sources such as sellers, public records, agents and other third parties. This information may relate to the condition of the property, permitted or unpermitted uses, zoning, square footage, lot size/acreage or other matters affecting value or desirability. Unless otherwise indicated in writing, neither brokers, agents nor Theo have verified, or will verify, such information. If any such information is important to buyer in determining whether to buy, the price to pay or intended use of the property, buyer is urged to conduct their own investigation with qualified professionals, satisfy themselves with respect to that information, and to rely solely on the results of that investigation.
School data provided by GreatSchools. School service boundaries are intended to be used as reference only. To verify enrollment eligibility for a property, contact the school directly.
