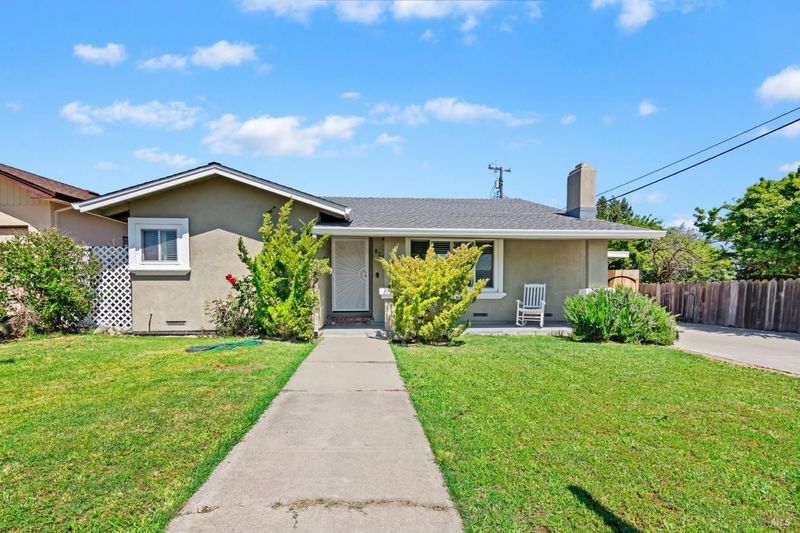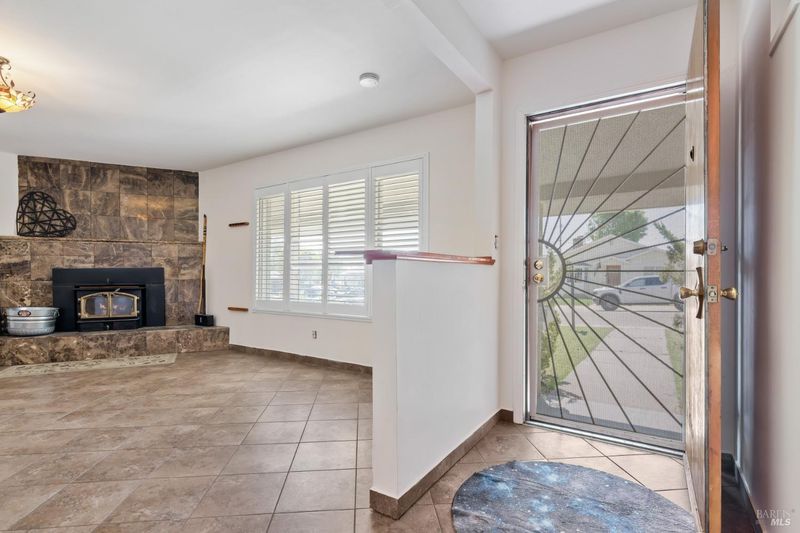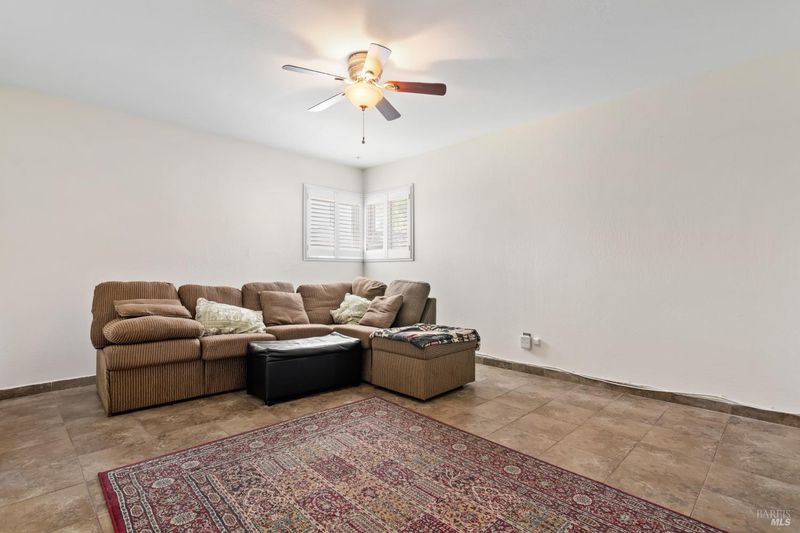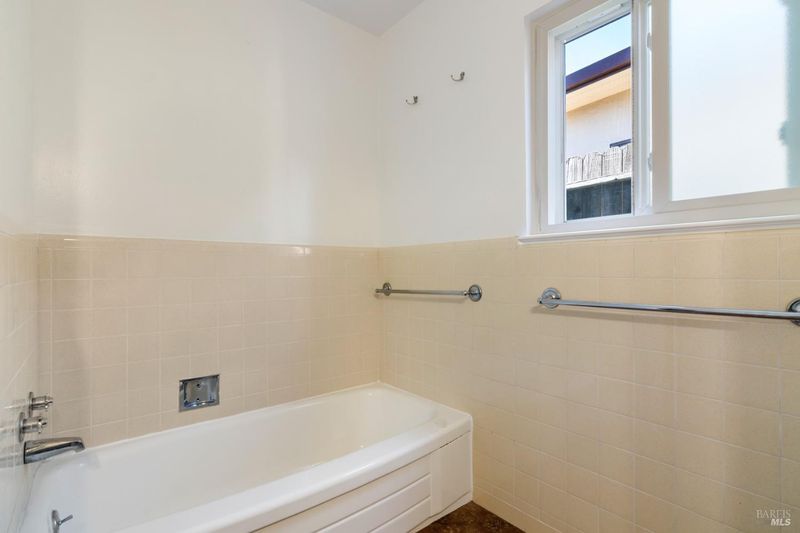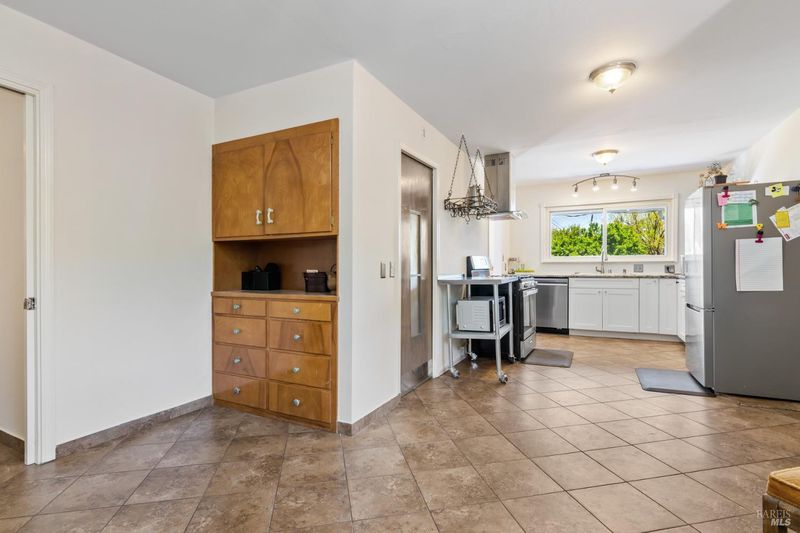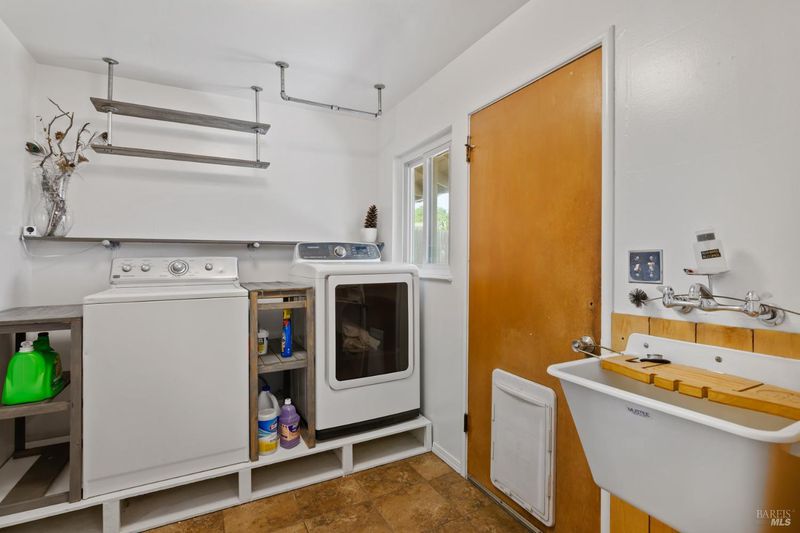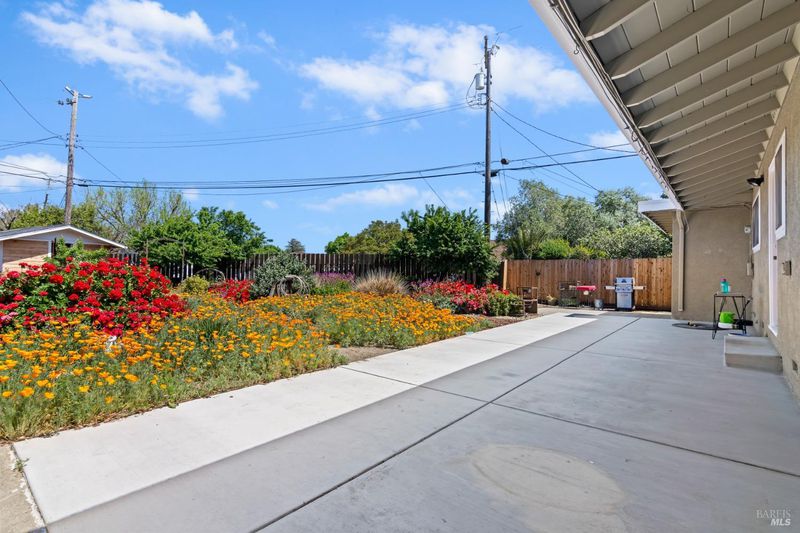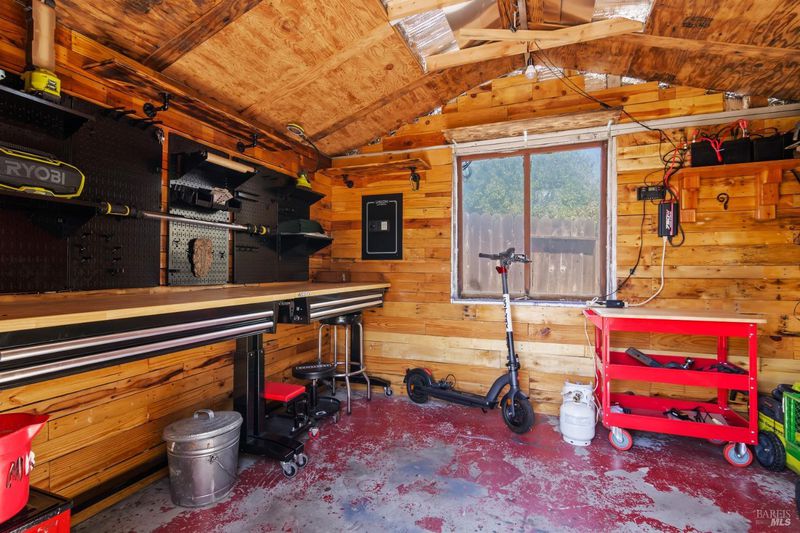
$435,000
1,520
SQ FT
$286
SQ/FT
826 Flores Way
@ Hillcrest - Rio Vista
- 3 Bed
- 1 Bath
- 1 Park
- 1,520 sqft
- Rio Vista
-

Welcome to Rio Vista, located on the Delta, Sacramento River. This home has so much potential, definitely has room to add-on, or even add an ADU. This lovely home has 3 bedrooms & 1 bath and has new interior & exterior paint. Two bedrooms are very large, one is currently used as den. The bath has a separate stall shower & newer tube. All appliances convey which are newer & kitchen has painted cabinets & granite counters. Dining area has a built in hutch & beautifully designed pantry. The fireplace has a wood burning insert. New roof & gutters were installed in 2024, and when the new patio was poured a French drain was added. Home has newer dual pane windows & home is tiled throughout. The attached single car garage has new smart garage door. When you step out to the backyard, you will be in awe looking at the beautiful garden. There is a tool shed & workshop powered with battery electricity. The backyard is large enough for ADU or swimming pool. Don't miss this opportunity to this home!
- Days on Market
- 1 day
- Current Status
- Active
- Original Price
- $435,000
- List Price
- $435,000
- On Market Date
- Apr 15, 2025
- Property Type
- Single Family Residence
- Area
- Rio Vista
- Zip Code
- 94571
- MLS ID
- 325027787
- APN
- 0178-161-130
- Year Built
- 1962
- Stories in Building
- Unavailable
- Possession
- Close Of Escrow
- Data Source
- BAREIS
- Origin MLS System
River Delta High/Elementary (Alternative) School
Public K-12 Alternative
Students: 18 Distance: 0.2mi
D. H. White Elementary School
Public K-5 Elementary
Students: 348 Distance: 0.2mi
Wind River High (Adult)
Public n/a Adult Education
Students: NA Distance: 0.3mi
Rio Vista High School
Public 9-12 Secondary
Students: 413 Distance: 0.5mi
Riverview Middle School
Public 6-8 Middle
Students: 234 Distance: 0.7mi
Isleton Elementary School
Public K-6 Elementary
Students: 158 Distance: 4.6mi
- Bed
- 3
- Bath
- 1
- Parking
- 1
- Garage Door Opener
- SQ FT
- 1,520
- SQ FT Source
- Owner
- Lot SQ FT
- 8,276.0
- Lot Acres
- 0.19 Acres
- Kitchen
- Granite Counter, Pantry Closet
- Cooling
- Central
- Dining Room
- Space in Kitchen
- Flooring
- Tile
- Foundation
- Raised
- Fire Place
- Family Room, Insert, Wood Burning
- Heating
- Central
- Laundry
- Dryer Included, Inside Room, Washer Included
- Main Level
- Bedroom(s), Family Room, Garage, Kitchen, Living Room, Street Entrance
- Possession
- Close Of Escrow
- Architectural Style
- Contemporary
- Fee
- $0
MLS and other Information regarding properties for sale as shown in Theo have been obtained from various sources such as sellers, public records, agents and other third parties. This information may relate to the condition of the property, permitted or unpermitted uses, zoning, square footage, lot size/acreage or other matters affecting value or desirability. Unless otherwise indicated in writing, neither brokers, agents nor Theo have verified, or will verify, such information. If any such information is important to buyer in determining whether to buy, the price to pay or intended use of the property, buyer is urged to conduct their own investigation with qualified professionals, satisfy themselves with respect to that information, and to rely solely on the results of that investigation.
School data provided by GreatSchools. School service boundaries are intended to be used as reference only. To verify enrollment eligibility for a property, contact the school directly.
