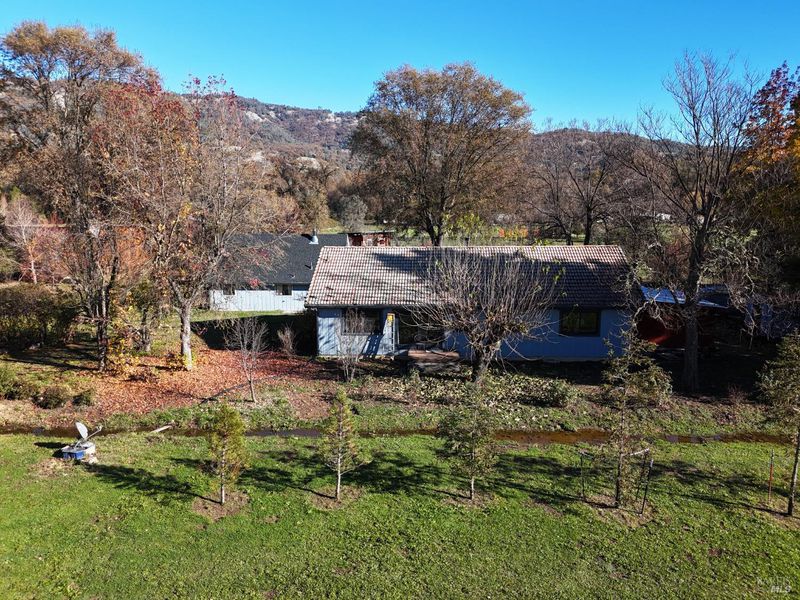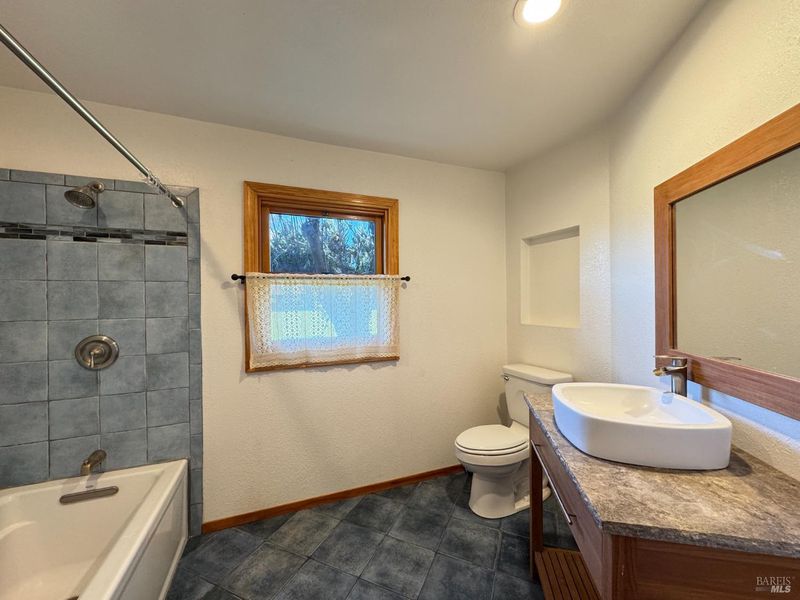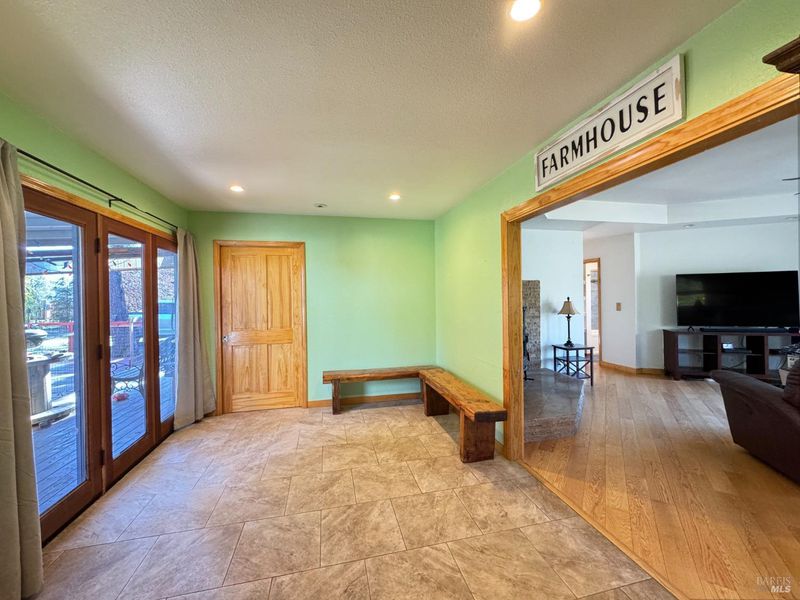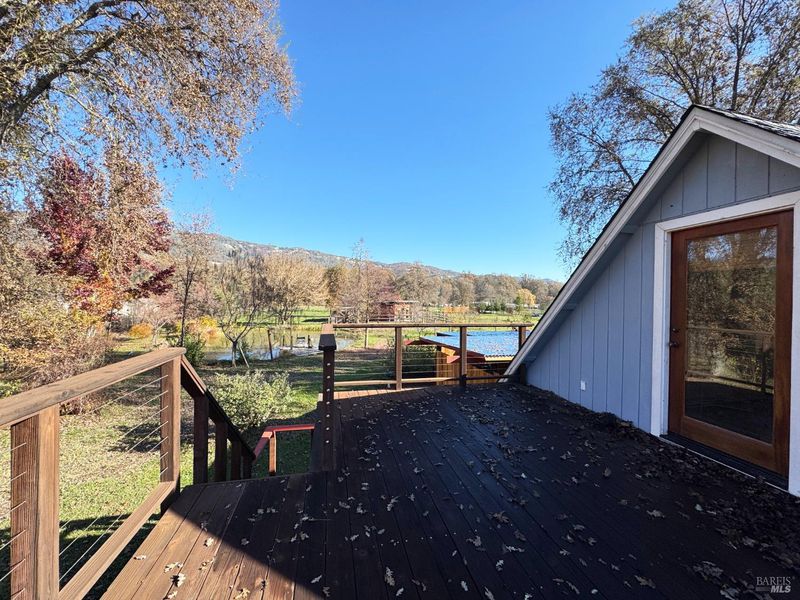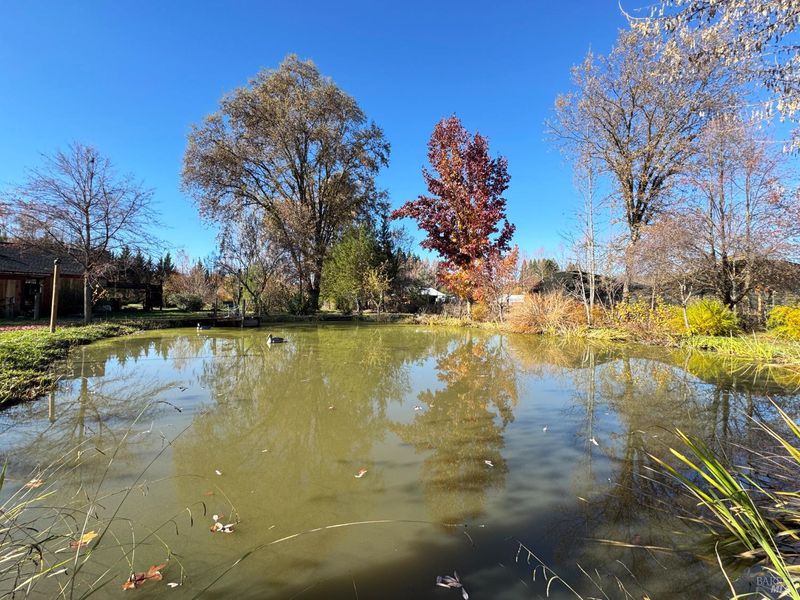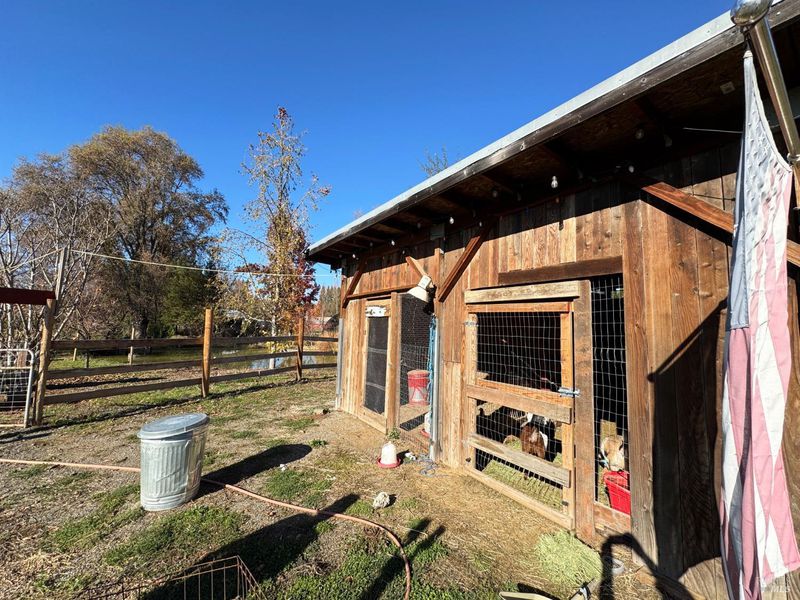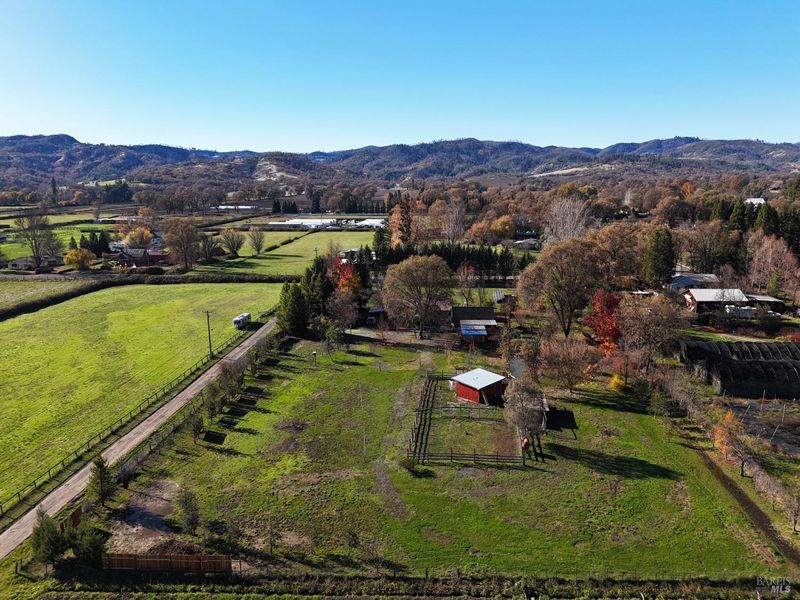
$825,000
1,560
SQ FT
$529
SQ/FT
12451 Powerhouse Road
@ West Rd - Potter Valley
- 3 Bed
- 2 Bath
- 10 Park
- 1,560 sqft
- Potter Valley
-

This extraordinary property offers a modern lifestyle with a stunning custom-built main home and a charming guest house perfect for multi-generational living, hosting, or rental income. The main home showcases impeccable craftsmanship, with large Proline Milgard UV-protected windows in every room, bringing in natural light while preserving energy efficiency. High-end finishes, oak plank flooring, and a Blaze King wood stove create a warm and inviting atmosphere. The kitchen is equipped with top-of-the-line appliances, making it a dream for culinary enthusiasts. Additional features include a walk-in closet, excellent insulation, and quality touches throughout. The property is powered by a solar system that supports both homes. A domestic well and AG water rights with a year-round pond, 97 Redwood trees and 8 varieties of fruit trees enhance the serene environment. Horse arena, stalls, and ample flat space, while the chicken barn adds to its country charm. The guest house offers versatility with a bonus room and a roof deck boasting spectacular views. With 5 carports, a gated drive, and proximity to recreational treasures like the Eel River and Lake Pillsbury, this property is perfect!
- Days on Market
- 2 days
- Current Status
- Active
- Original Price
- $825,000
- List Price
- $825,000
- On Market Date
- Dec 2, 2024
- Property Type
- 2 Houses on Lot
- Area
- Potter Valley
- Zip Code
- 95469
- MLS ID
- 324092155
- APN
- 174-090-09-00
- Year Built
- 1979
- Stories in Building
- Unavailable
- Possession
- Close Of Escrow
- Data Source
- BAREIS
- Origin MLS System
Potter Valley High School
Public 9-12 Secondary
Students: 65 Distance: 0.8mi
Potter Valley Elementary School
Public K-6 Elementary
Students: 162 Distance: 0.8mi
Centerville High (Continuation)
Public 9-12 Continuation
Students: 2 Distance: 0.8mi
Potter Valley Junior High School
Public 7-8 Combined Elementary And Secondary
Students: 37 Distance: 0.8mi
Eagle Peak Middle School
Public 5-8 Middle
Students: 517 Distance: 6.2mi
Cornerstone School
Private 4-6, 9-10, 12 Special Education, Combined Elementary And Secondary, Coed
Students: NA Distance: 7.5mi
- Bed
- 3
- Bath
- 2
- Double Sinks, Tile, Tub w/Shower Over
- Parking
- 10
- Attached, Covered
- SQ FT
- 1,560
- SQ FT Source
- Assessor Agent-Fill
- Lot SQ FT
- 148,975.0
- Lot Acres
- 3.42 Acres
- Kitchen
- Island, Kitchen/Family Combo, Pantry Cabinet, Quartz Counter
- Cooling
- None
- Dining Room
- Dining Bar, Dining/Family Combo
- Exterior Details
- Entry Gate
- Family Room
- Deck Attached, Open Beam Ceiling, View
- Living Room
- Deck Attached, View
- Flooring
- Carpet, Wood
- Foundation
- Concrete Perimeter
- Fire Place
- Free Standing, Living Room, Wood Burning, Wood Stove
- Heating
- Wall Furnace, Wood Stove
- Laundry
- Cabinets, Dryer Included, Ground Floor, Inside Room, Washer Included
- Main Level
- Bedroom(s), Family Room, Full Bath(s), Kitchen, Living Room, Street Entrance
- Views
- Hills
- Possession
- Close Of Escrow
- Architectural Style
- Ranch
- Fee
- $0
MLS and other Information regarding properties for sale as shown in Theo have been obtained from various sources such as sellers, public records, agents and other third parties. This information may relate to the condition of the property, permitted or unpermitted uses, zoning, square footage, lot size/acreage or other matters affecting value or desirability. Unless otherwise indicated in writing, neither brokers, agents nor Theo have verified, or will verify, such information. If any such information is important to buyer in determining whether to buy, the price to pay or intended use of the property, buyer is urged to conduct their own investigation with qualified professionals, satisfy themselves with respect to that information, and to rely solely on the results of that investigation.
School data provided by GreatSchools. School service boundaries are intended to be used as reference only. To verify enrollment eligibility for a property, contact the school directly.
