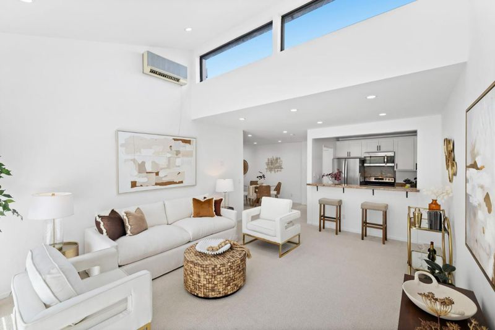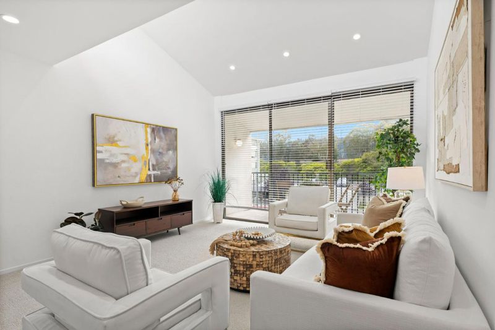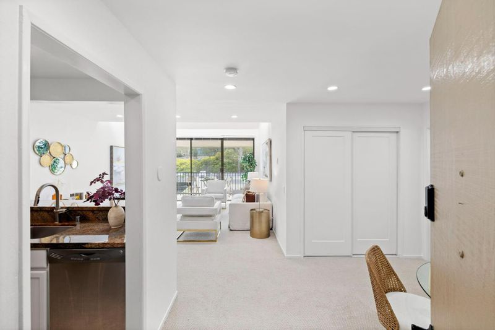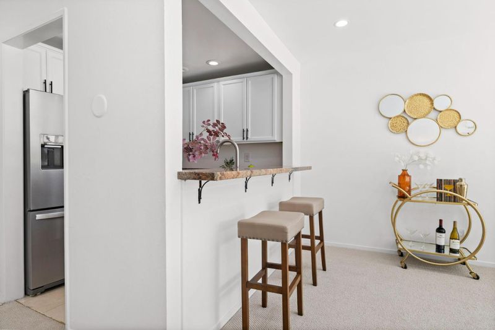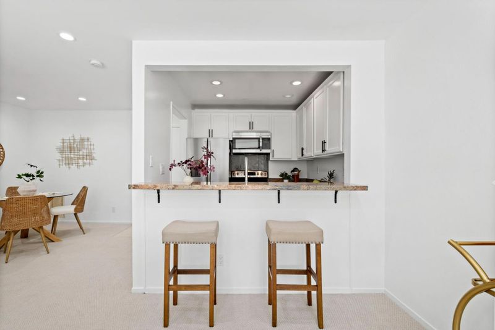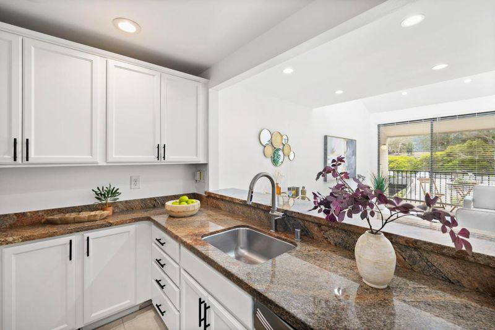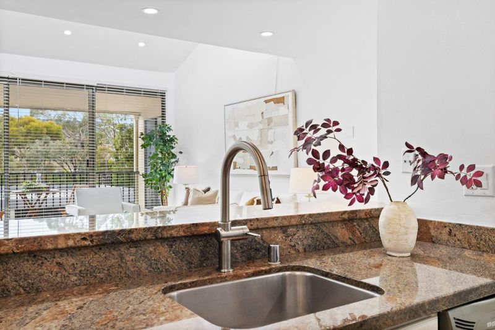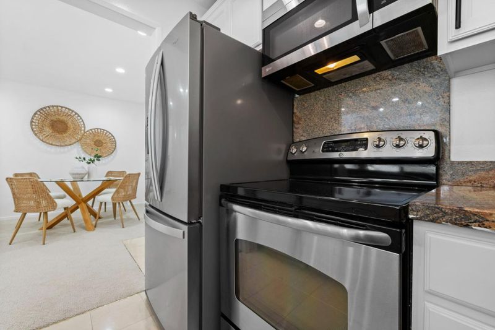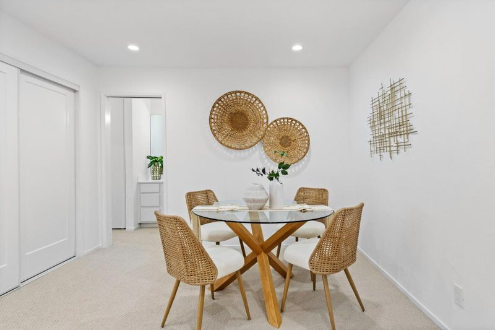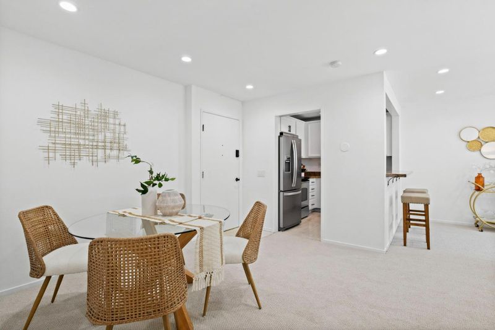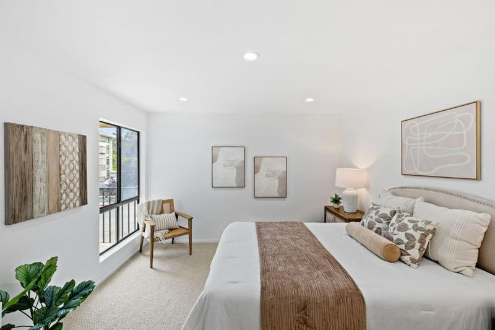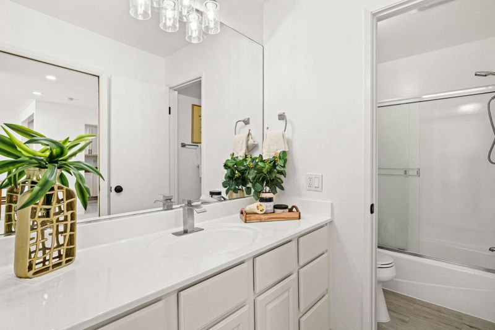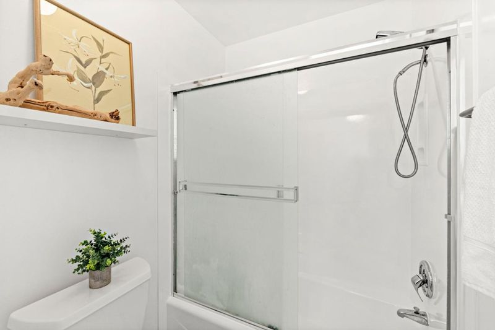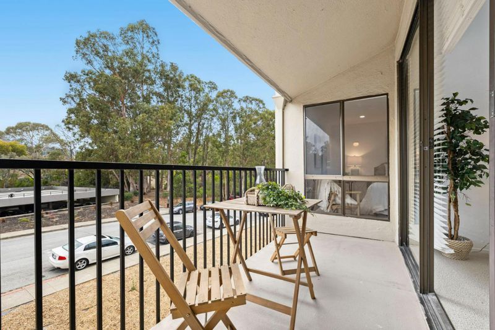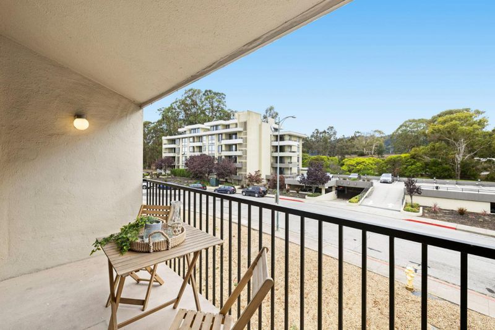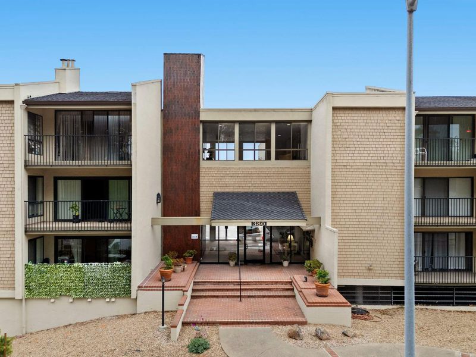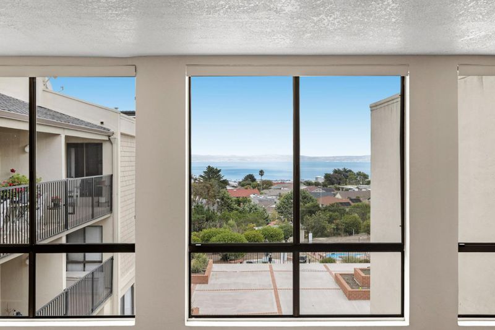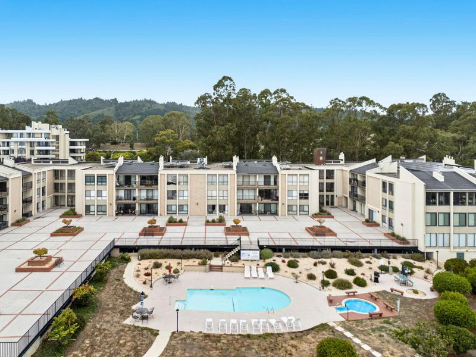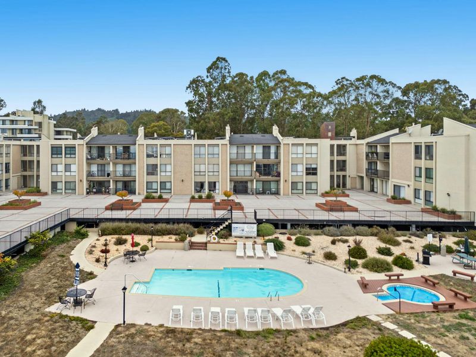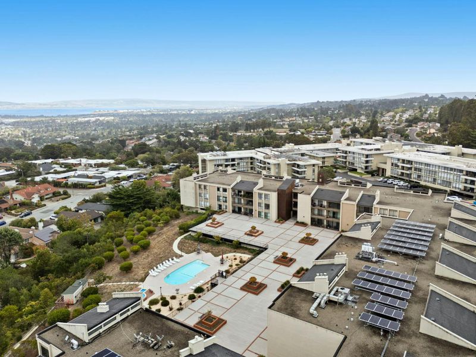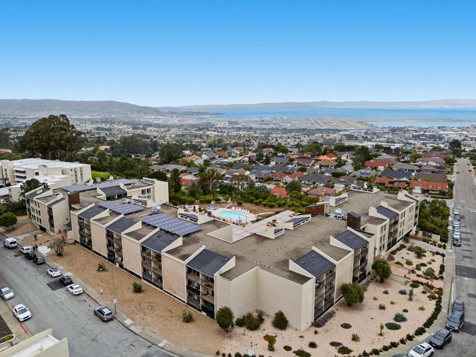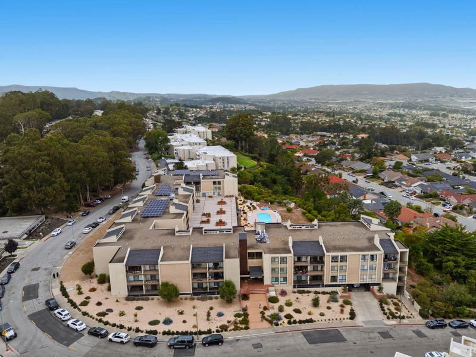
$498,888
764
SQ FT
$653
SQ/FT
380 Vallejo Drive, #321
@ Frontera Way - 480 - Mills Estate, Millbrae
- 1 Bed
- 1 Bath
- 1 Park
- 764 sqft
- MILLBRAE
-

Discover your personal oasis in this sun-drenched top-floor condo in coveted Mills Estates, where convenience meets Millbraes top-rated schools. Vaulted ceilings and expansive windows bathe the open plan in natural light. The refreshed kitchen offers premium cabinetry and stainless appliances, flowing seamlessly to generous living and dining-ideal for daily life and easy entertaining. The bedroom suite features a walk-in closet plus additional hallway storage. Recent updates include new interior paint, Berber carpet, updated lighting, and a newly renovated bathroom. Enjoy morning coffee on your private balcony. Resort-style amenities include a pool, spa, sauna, recreation room, courtyard, and BBQ area. Unbeatable commute access: minutes to Hwy 280, BART/Caltrain, SFO, and Millbraes shops and dining. This sunny, turnkey home delivers the low-maintenance lifestyle and location buyers want, without compromise.
- Days on Market
- 3 days
- Current Status
- Active
- Original Price
- $498,888
- List Price
- $498,888
- On Market Date
- Sep 12, 2025
- Property Type
- Condominium
- Area
- 480 - Mills Estate
- Zip Code
- 94030
- MLS ID
- ML82021396
- APN
- 100-730-210
- Year Built
- 1973
- Stories in Building
- 1
- Possession
- Unavailable
- Data Source
- MLSL
- Origin MLS System
- MLSListings, Inc.
Franklin Elementary School
Public K-5 Elementary
Students: 466 Distance: 0.9mi
Spring Valley Elementary School
Public K-5 Elementary
Students: 425 Distance: 0.9mi
Taylor Middle School
Public 6-8 Middle
Students: 825 Distance: 1.0mi
Burlingame Intermediate School
Public 6-8 Middle
Students: 1081 Distance: 1.1mi
Mills High School
Public 9-12 Secondary
Students: 1182 Distance: 1.1mi
Mercy High School
Private 9-12 Secondary, Religious, All Female, Nonprofit
Students: 387 Distance: 1.1mi
- Bed
- 1
- Bath
- 1
- Shower over Tub - 1
- Parking
- 1
- Assigned Spaces
- SQ FT
- 764
- SQ FT Source
- Unavailable
- Pool Info
- Community Facility
- Kitchen
- Dishwasher, Oven Range - Electric, Refrigerator
- Cooling
- Window / Wall Unit, Other
- Dining Room
- Dining Area
- Disclosures
- Natural Hazard Disclosure
- Family Room
- No Family Room
- Flooring
- Carpet
- Foundation
- Other
- Heating
- Other
- Laundry
- Community Facility
- * Fee
- $527
- Name
- Bayview Homeowner's Association
- *Fee includes
- Common Area Electricity, Exterior Painting, Garbage, Insurance - Common Area, Maintenance - Common Area, Maintenance - Exterior, Management Fee, Pool, Spa, or Tennis, Recreation Facility, Reserves, and Roof
MLS and other Information regarding properties for sale as shown in Theo have been obtained from various sources such as sellers, public records, agents and other third parties. This information may relate to the condition of the property, permitted or unpermitted uses, zoning, square footage, lot size/acreage or other matters affecting value or desirability. Unless otherwise indicated in writing, neither brokers, agents nor Theo have verified, or will verify, such information. If any such information is important to buyer in determining whether to buy, the price to pay or intended use of the property, buyer is urged to conduct their own investigation with qualified professionals, satisfy themselves with respect to that information, and to rely solely on the results of that investigation.
School data provided by GreatSchools. School service boundaries are intended to be used as reference only. To verify enrollment eligibility for a property, contact the school directly.
