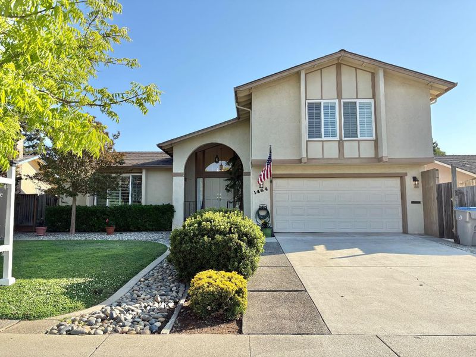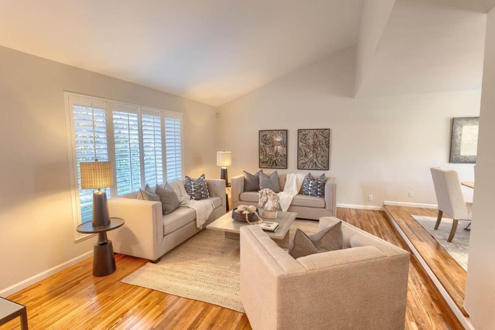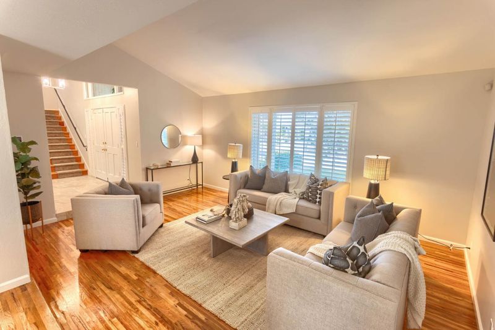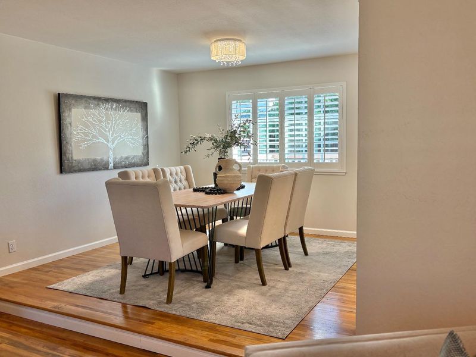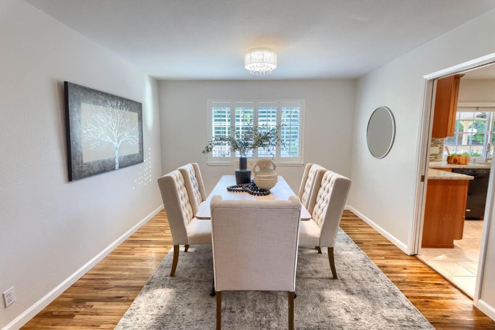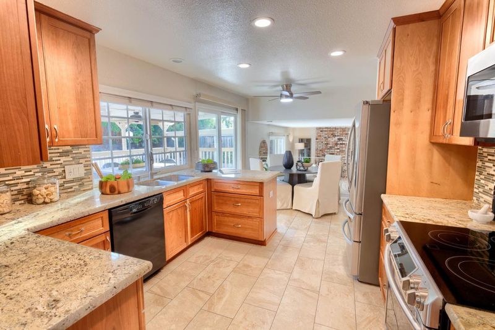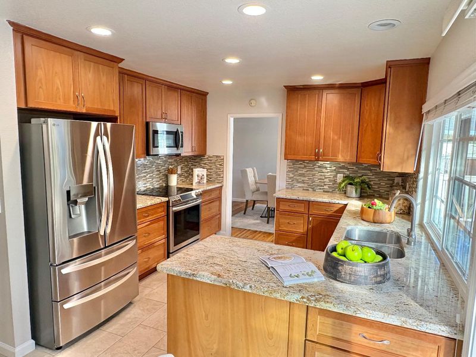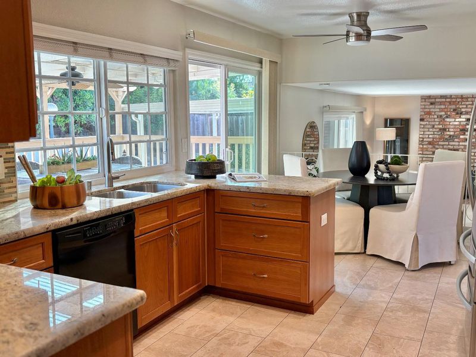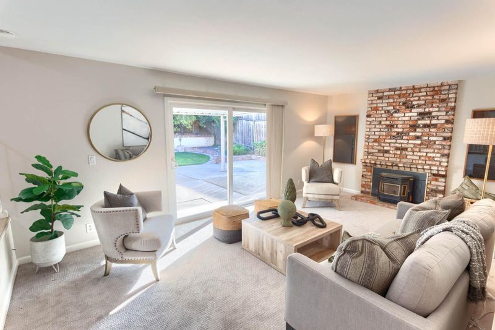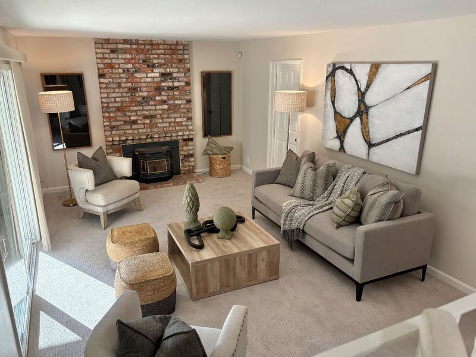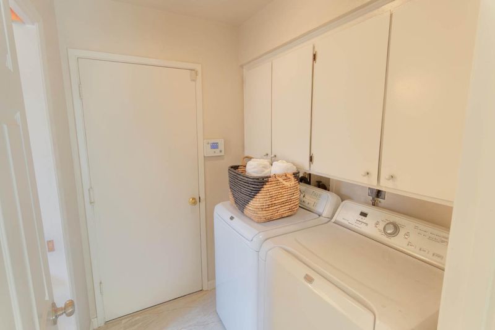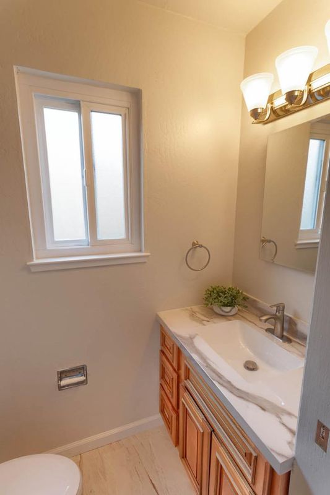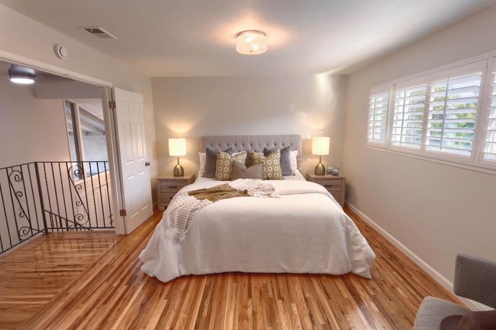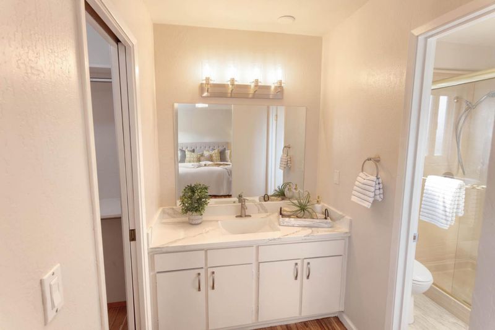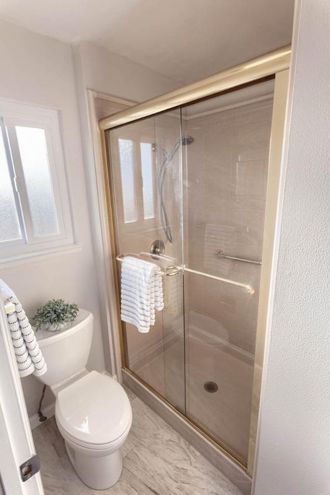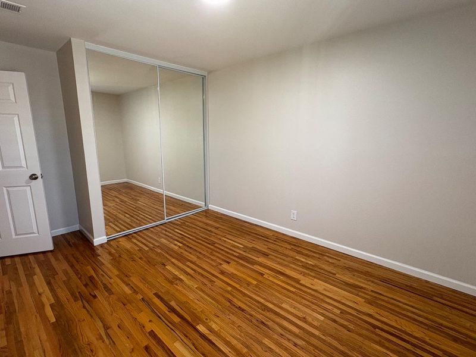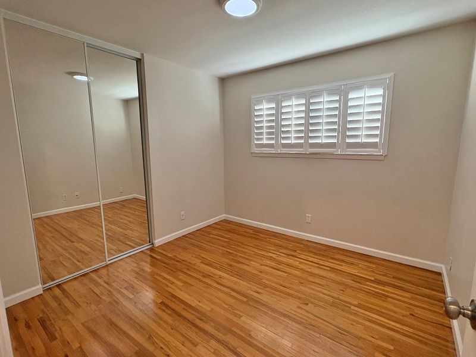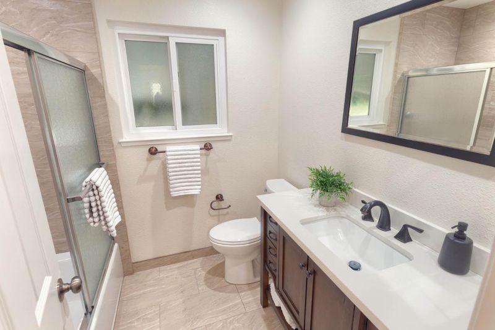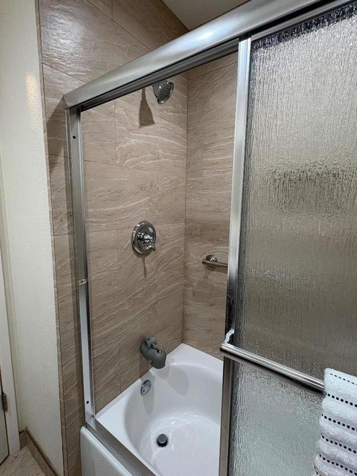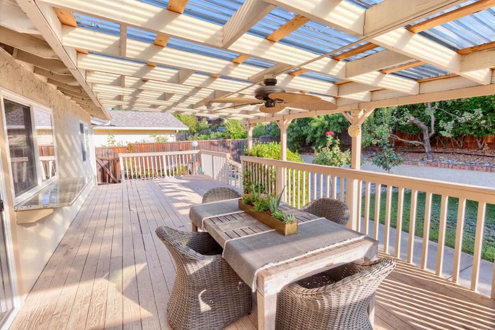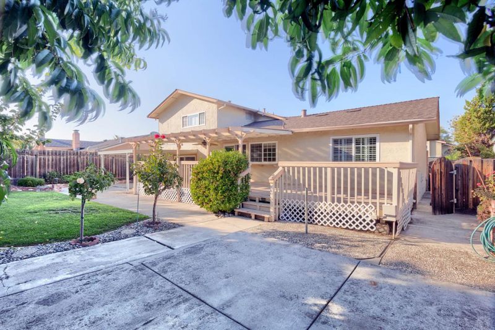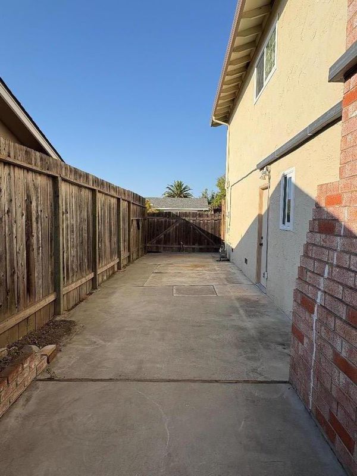
$2,199,800
2,008
SQ FT
$1,096
SQ/FT
1464 Athenour Court
@ Monteverde Drive - 13 - Almaden Valley, San Jose
- 4 Bed
- 3 (2/1) Bath
- 2 Park
- 2,008 sqft
- SAN JOSE
-

Beautifully Upgraded Almaden Home is Just Waiting for You. Come see this 4 Bedrm, 2 1/2 Bath Home featuring an Upgraded Kitchen with Granite Counter tops & Natural Wood Cabinets. The Electric Range, Microwave and the new Stainless Steel French Door Refrigerator will please the chef in any family. The Beautiful Living Room With High Ceilings & Large Windows lets the Light shine thru.The Formal Dining Room & Separate Breakfast Nook make Dining a Pleasure. Just steps below the kitchen, a spacious Family Room is Just Waiting for Family Fun, especially with it's wood-burning fireplace & new Carpeting. The Convenient Laundry Room, complete with Washer & Dryer, makes laundry day an easy task. A total of Three Bathrooms is perfect for even a growing family. The overhead Lighting in the Bedrooms is also a Real Plus. Walking into this lovely Home gives You a Feeling of Warmth and Good Living, especially when you enter the Backyard with its oversized Deck, covered patio and Many Fruit Trees. There is Plenty of Room for Your BBQ, Tables & Chairs for Entertaining. The Dedicated RV Parking Space with a 220 Volt Outlet is a Plus not found in Many homes. This Beautiful home has many amenities and pluses including Schools, nearly Shopping and Restaurants. Don't Miss this Desirable Almaden Home!
- Days on Market
- 5 days
- Current Status
- Active
- Original Price
- $2,199,800
- List Price
- $2,199,800
- On Market Date
- Sep 13, 2025
- Property Type
- Single Family Home
- Area
- 13 - Almaden Valley
- Zip Code
- 95120
- MLS ID
- ML82021513
- APN
- 577-34-042
- Year Built
- 1973
- Stories in Building
- 2
- Possession
- COE
- Data Source
- MLSL
- Origin MLS System
- MLSListings, Inc.
Guadalupe Elementary School
Public K-5 Elementary
Students: 595 Distance: 0.2mi
Champion School
Private PK-11 Coed
Students: 141 Distance: 0.6mi
Champion School
Private PK-8 Coed
Students: 200 Distance: 0.6mi
Beacon School
Private 4-12
Students: 46 Distance: 0.6mi
Almaden Preparatory School
Private PK-8 Elementary, Coed
Students: NA Distance: 0.7mi
Los Alamitos Elementary School
Public K-5 Elementary
Students: 731 Distance: 0.7mi
- Bed
- 4
- Bath
- 3 (2/1)
- Half on Ground Floor, Primary - Stall Shower(s), Shower over Tub - 1, Tile
- Parking
- 2
- Attached Garage, Room for Oversized Vehicle
- SQ FT
- 2,008
- SQ FT Source
- Unavailable
- Lot SQ FT
- 8,892.0
- Lot Acres
- 0.204132 Acres
- Kitchen
- 220 Volt Outlet, Countertop - Granite, Dishwasher, Exhaust Fan, Garbage Disposal, Hood Over Range, Ice Maker, Microwave, Oven Range - Electric, Refrigerator
- Cooling
- Ceiling Fan, Central AC
- Dining Room
- Breakfast Nook, Formal Dining Room
- Disclosures
- NHDS Report
- Family Room
- Separate Family Room
- Flooring
- Carpet, Tile, Wood
- Foundation
- Concrete Perimeter and Slab
- Fire Place
- Family Room, Wood Burning
- Heating
- Central Forced Air - Gas
- Laundry
- In Utility Room, Washer / Dryer
- Possession
- COE
- Fee
- Unavailable
MLS and other Information regarding properties for sale as shown in Theo have been obtained from various sources such as sellers, public records, agents and other third parties. This information may relate to the condition of the property, permitted or unpermitted uses, zoning, square footage, lot size/acreage or other matters affecting value or desirability. Unless otherwise indicated in writing, neither brokers, agents nor Theo have verified, or will verify, such information. If any such information is important to buyer in determining whether to buy, the price to pay or intended use of the property, buyer is urged to conduct their own investigation with qualified professionals, satisfy themselves with respect to that information, and to rely solely on the results of that investigation.
School data provided by GreatSchools. School service boundaries are intended to be used as reference only. To verify enrollment eligibility for a property, contact the school directly.
