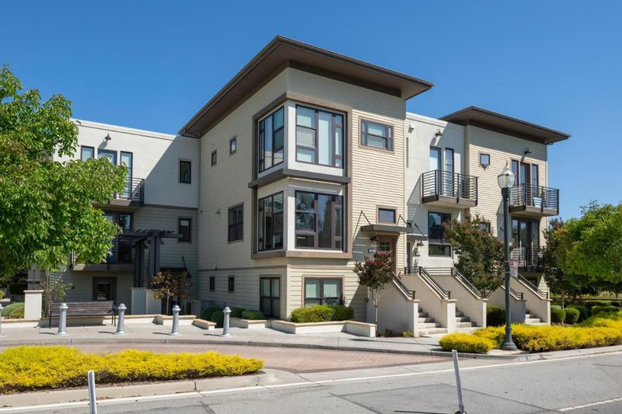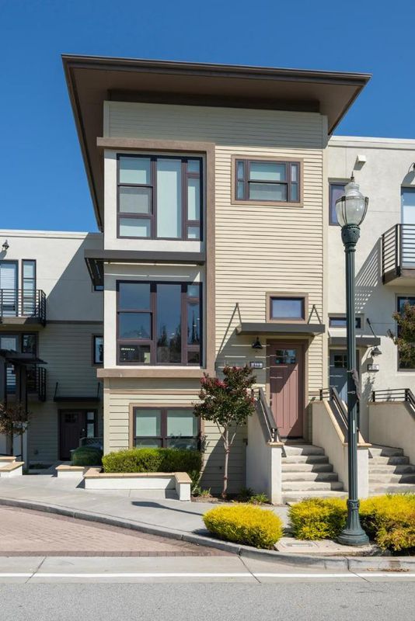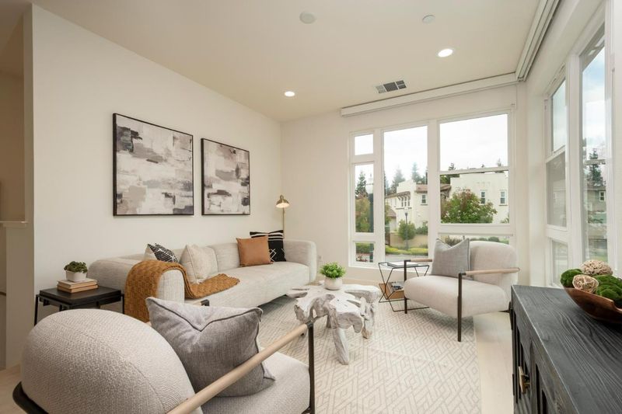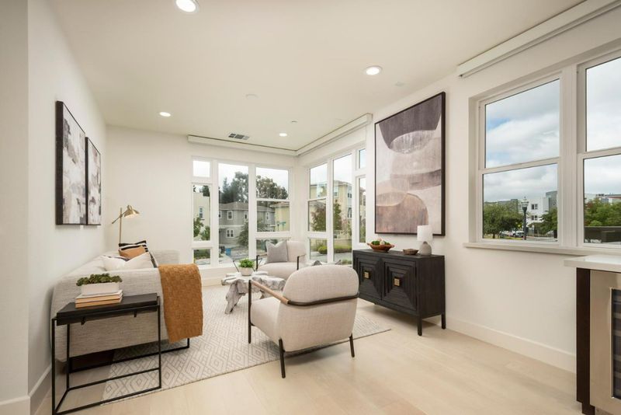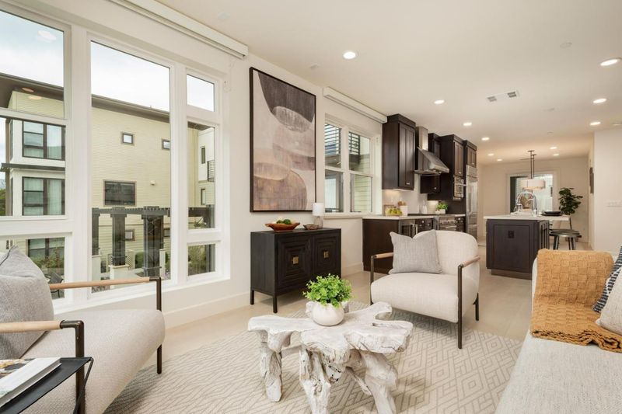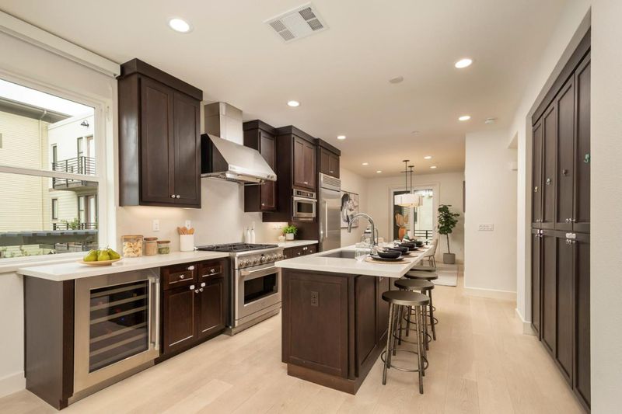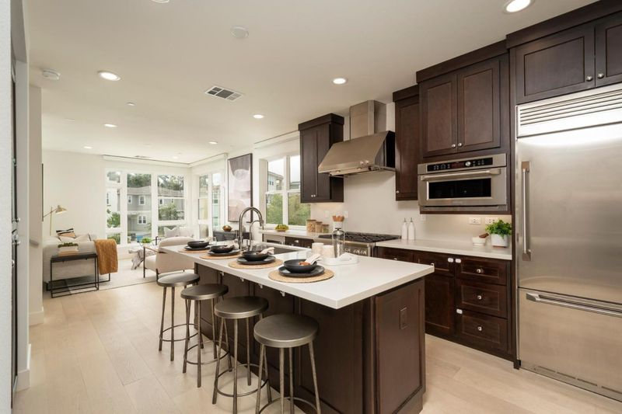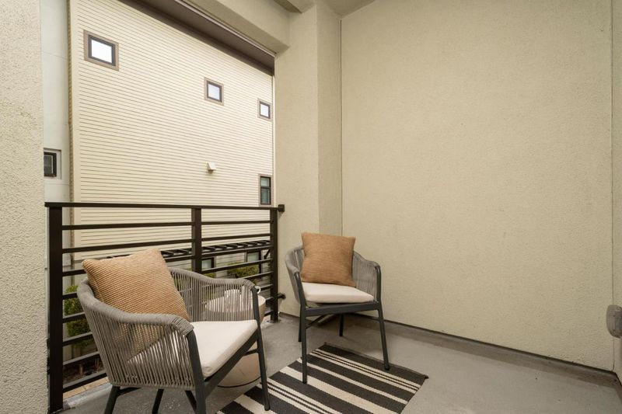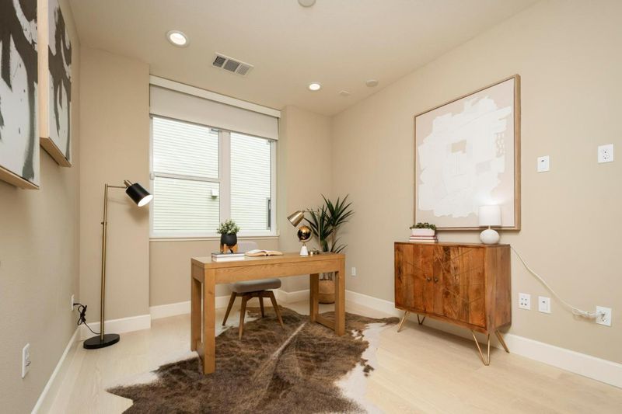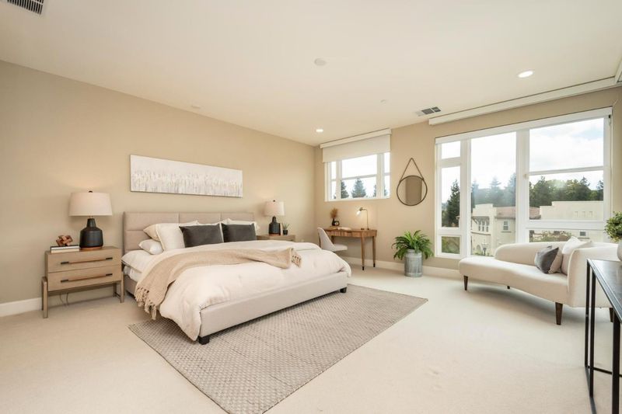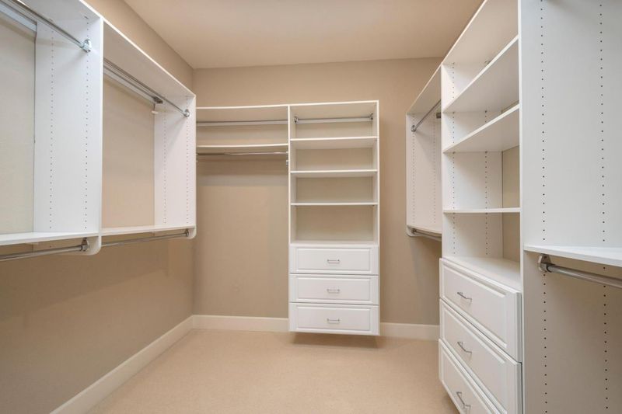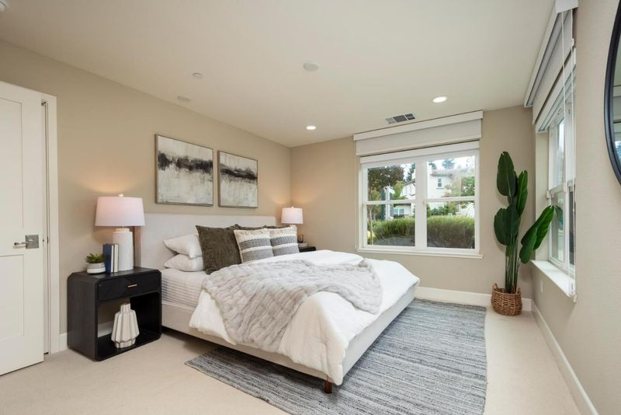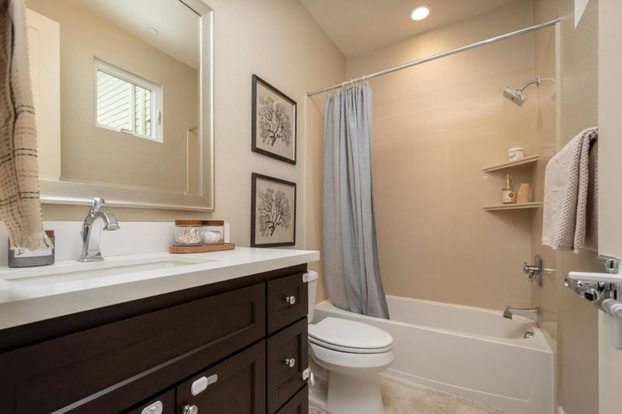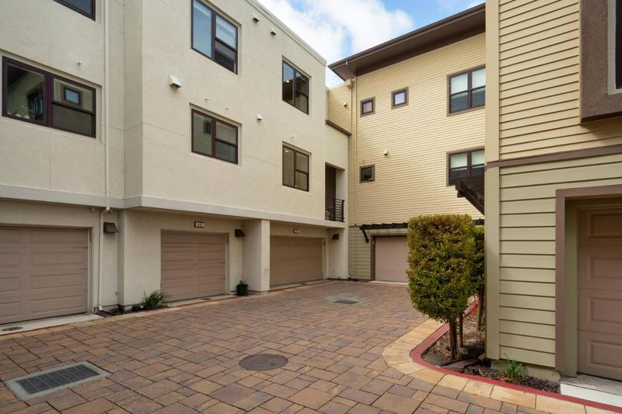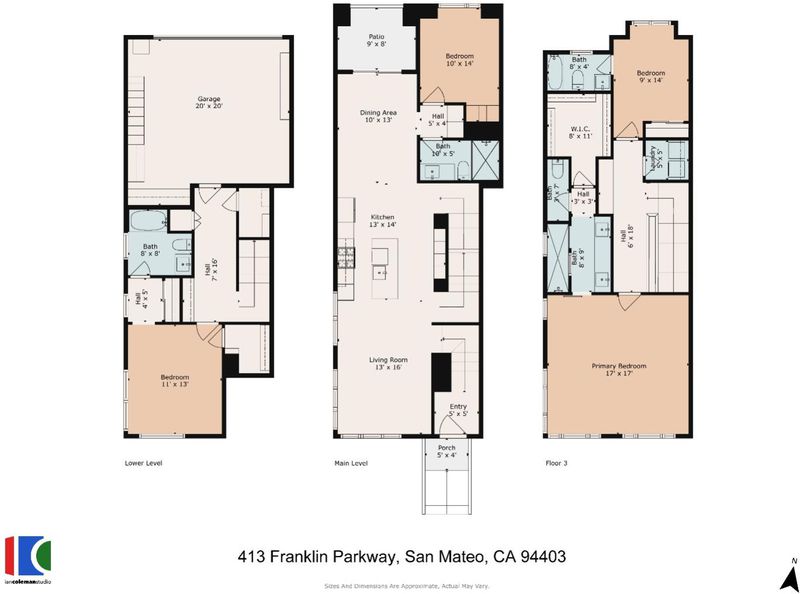
$2,180,000
2,454
SQ FT
$888
SQ/FT
413 Franklin Parkway
@ Baze Road - 420 - Fiesta Gardens Etc., San Mateo
- 4 Bed
- 4 Bath
- 2 Park
- 2,454 sqft
- SAN MATEO
-

-
Sun Sep 14, 2:00 pm - 4:00 pm
-
Wed Sep 17, 12:00 pm - 2:00 pm
Flooded with natural light from expansive windows, this spacious corner unit offers 4 bedrooms, 4 bathrooms, and approximately 2,454 sq. ft. of thoughtfully designed living space. Built in 2017, the home features sleek architecture and an open concept layout ideal for todays lifestyle. The chefs kitchen is a centerpiece with a six burner gas range, quartz countertops, custom cabinetry, and an oversized island perfect for entertaining. The retreat style primary suite includes a walk in closet and spa inspired bath, while additional bedrooms, including a convenient downstairs suite, provide flexibility for guests, an office, or playroom. Designer upgrades include white oak floors, custom closets, solar shades, surround sound, built in lighting, and a Nest system. The attached two car garage is finished with epoxy floors and cabinetry, while a tankless water heater and other energy efficient systems ensure modern comfort. Located in the heart of Bay Meadows, this home offers unmatched convenience with coffee shops, dining, and parks just steps away. Residents enjoy 18 acres of green space, playgrounds, community gardens, and bike paths, and close to Whole Foods & Hillsdale Mall. Commuting is effortless with Caltrain and quick connections to Highway 101 and 280.
- Days on Market
- 2 days
- Current Status
- Active
- Original Price
- $2,180,000
- List Price
- $2,180,000
- On Market Date
- Sep 12, 2025
- Property Type
- Townhouse
- Area
- 420 - Fiesta Gardens Etc.
- Zip Code
- 94403
- MLS ID
- ML82021375
- APN
- 124-430-040
- Year Built
- 2017
- Stories in Building
- 3
- Possession
- Unavailable
- Data Source
- MLSL
- Origin MLS System
- MLSListings, Inc.
George Hall Elementary School
Public K-5 Elementary, Yr Round
Students: 432 Distance: 0.3mi
St. Gregory
Private K-8 Elementary, Religious, Coed
Students: 321 Distance: 0.7mi
Beresford Elementary School
Public K-5 Elementary
Students: 271 Distance: 0.7mi
Fiesta Gardens International Elementary School
Public K-5 Elementary, Yr Round
Students: 511 Distance: 0.8mi
Laurel Elementary School
Public K-5 Elementary
Students: 525 Distance: 0.8mi
Grace Lutheran School
Private K-8 Elementary, Religious, Nonprofit
Students: 58 Distance: 0.9mi
- Bed
- 4
- Bath
- 4
- Parking
- 2
- Attached Garage
- SQ FT
- 2,454
- SQ FT Source
- Unavailable
- Kitchen
- 220 Volt Outlet, Island, Refrigerator
- Cooling
- Central AC
- Dining Room
- Dining Area
- Disclosures
- Natural Hazard Disclosure
- Family Room
- Other
- Flooring
- Hardwood, Other
- Foundation
- Concrete Slab
- Heating
- Central Forced Air - Gas
- Laundry
- Dryer
- * Fee
- $471
- Name
- Meadow Walk / Bay Meadows
- *Fee includes
- Common Area Electricity, Insurance, Landscaping / Gardening, Maintenance - Common Area, Reserves, and Roof
MLS and other Information regarding properties for sale as shown in Theo have been obtained from various sources such as sellers, public records, agents and other third parties. This information may relate to the condition of the property, permitted or unpermitted uses, zoning, square footage, lot size/acreage or other matters affecting value or desirability. Unless otherwise indicated in writing, neither brokers, agents nor Theo have verified, or will verify, such information. If any such information is important to buyer in determining whether to buy, the price to pay or intended use of the property, buyer is urged to conduct their own investigation with qualified professionals, satisfy themselves with respect to that information, and to rely solely on the results of that investigation.
School data provided by GreatSchools. School service boundaries are intended to be used as reference only. To verify enrollment eligibility for a property, contact the school directly.
