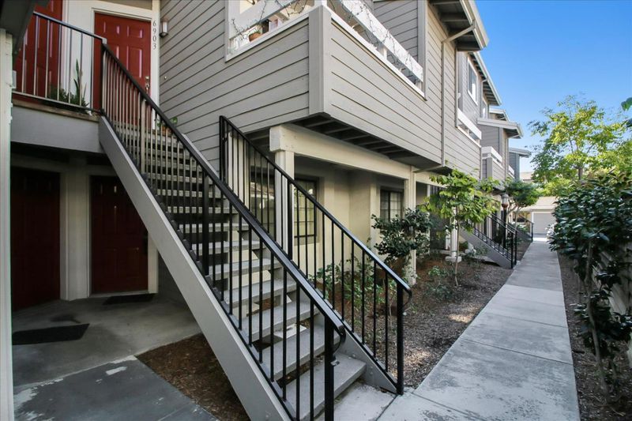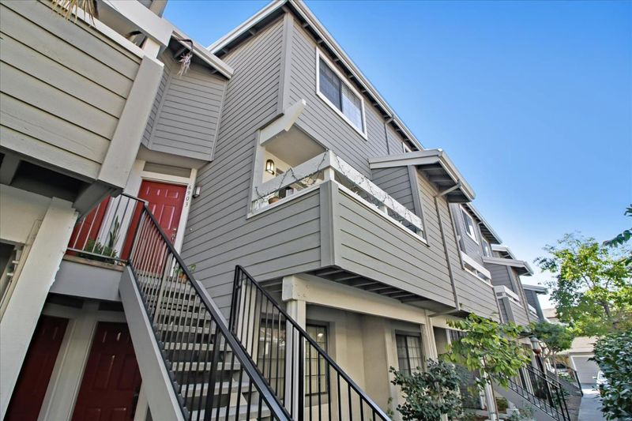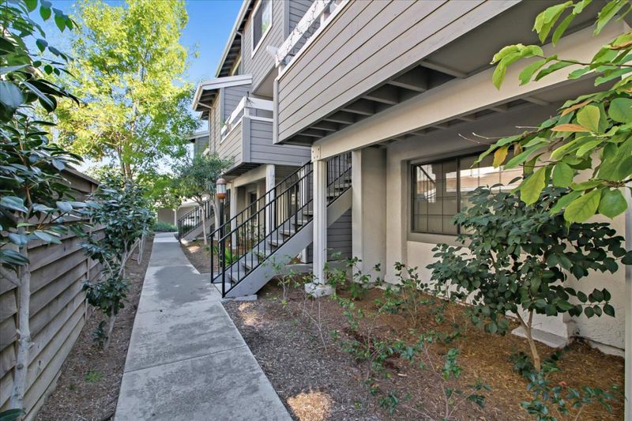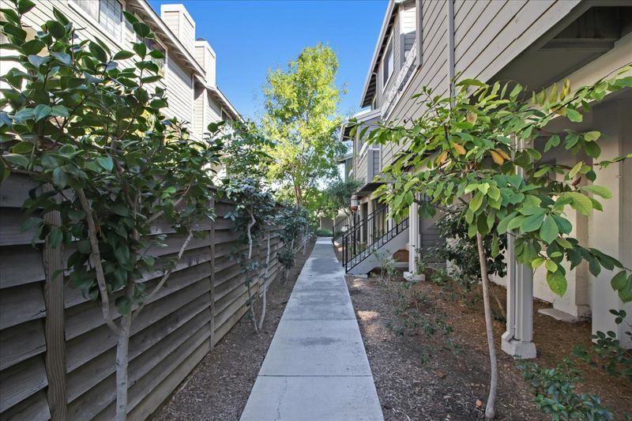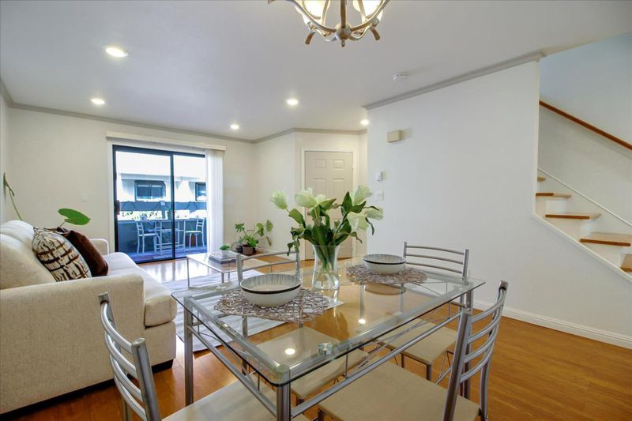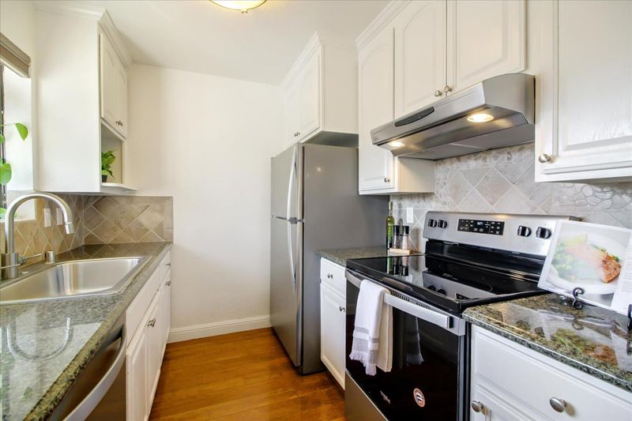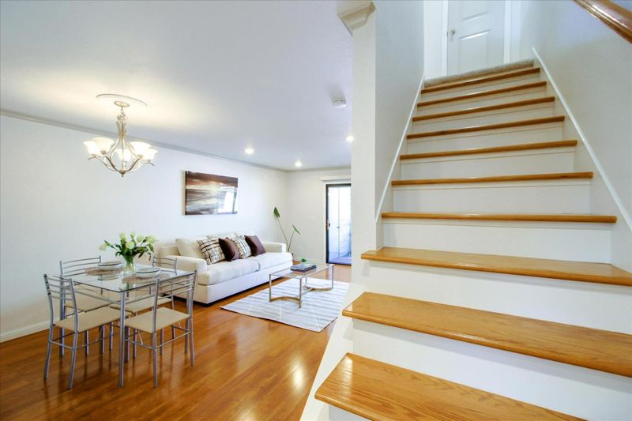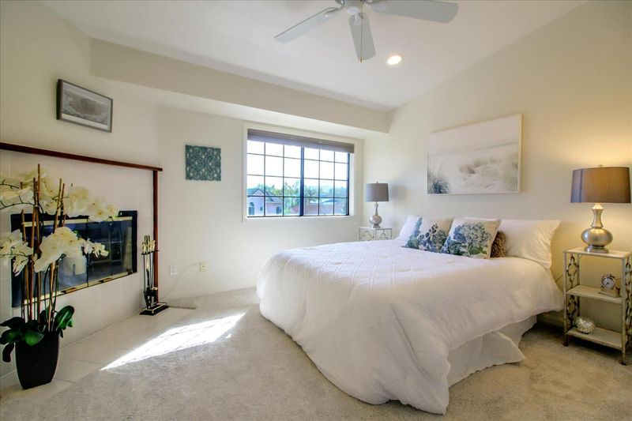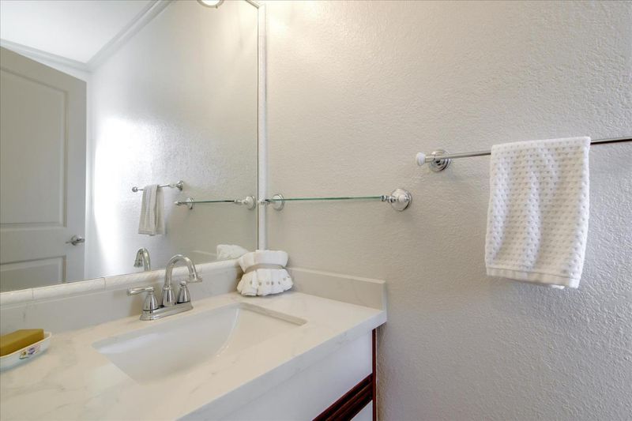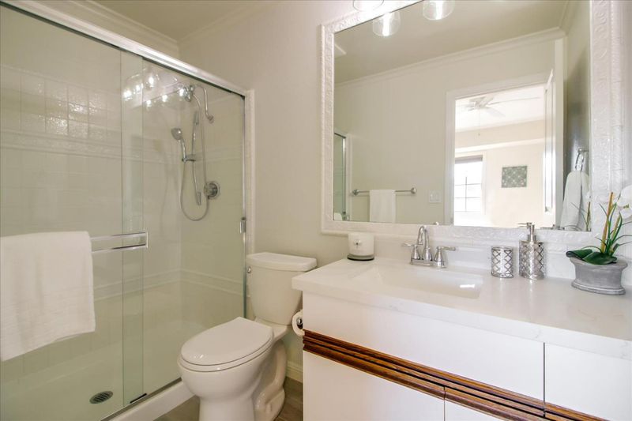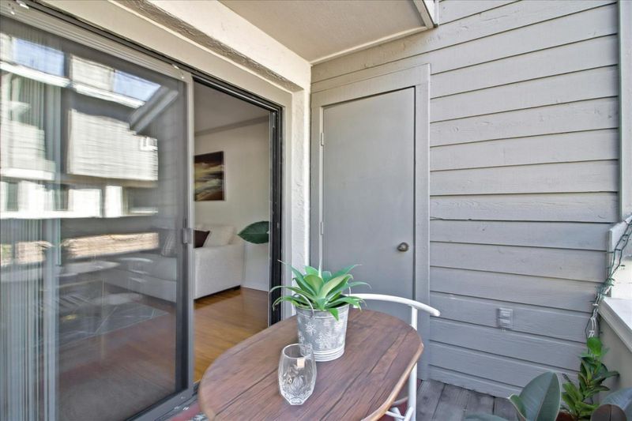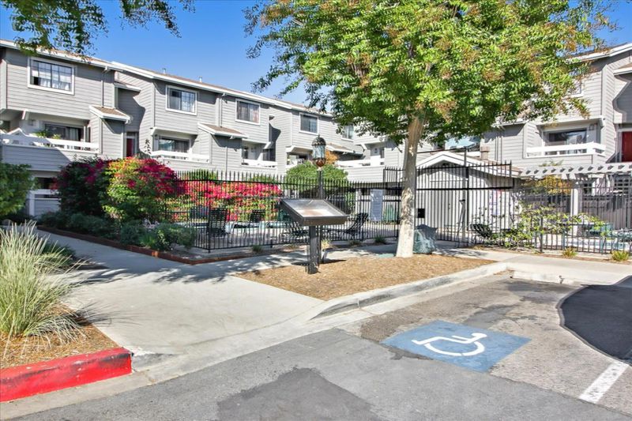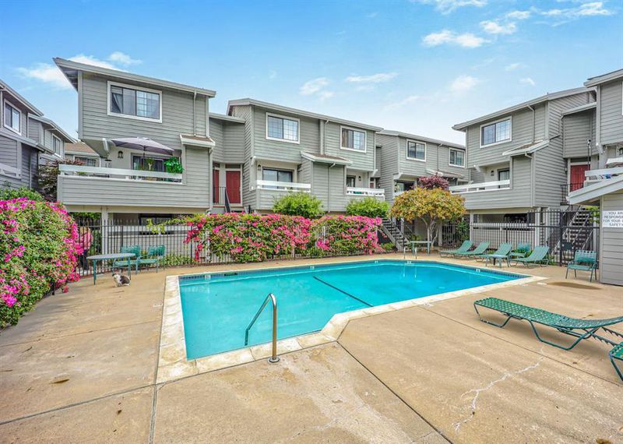 Sold 2.2% Under Asking
Sold 2.2% Under Asking
$879,000
1,051
SQ FT
$836
SQ/FT
6903 Chantel Court
@ S. DeAnza Blvd - 18 - Cupertino, San Jose
- 2 Bed
- 3 (2/1) Bath
- 1 Park
- 1,051 sqft
- SAN JOSE
-

Spacious 2-bedroom 2.5-bathroom remodeled condo with award winning schools. This desirable top floor unit is filled with light. Fresh interior paint throughout, engineered hardwood flooring downstairs and plush carpet upstairs, updated bathrooms with quartz countertops. Kitchen features granite countertops, stainless steel appliances and garden window. Enormous primary bedroom with fireplace and ensuite bath. Large sliding door leads to a lovely balcony with extra storage room. In unit laundry. One car detached garage w/ extra storage. Swimming pool and hot tub. HOA includes water and cable. Top Cupertino Schools- Blue Hills Elementary, Joaquin Miller Middle and Lynbrook High School. Conveniently located close to Highways, shops, jobs and restaurants.
- Days on Market
- 35 days
- Current Status
- Sold
- Sold Price
- $879,000
- Under List Price
- 2.2%
- Original Price
- $899,000
- List Price
- $899,000
- On Market Date
- Oct 5, 2022
- Contract Date
- Nov 9, 2022
- Close Date
- Dec 5, 2022
- Property Type
- Condominium
- Area
- 18 - Cupertino
- Zip Code
- 95129
- MLS ID
- ML81909510
- APN
- 372-35-076
- Year Built
- 1987
- Stories in Building
- 2
- Possession
- COE
- COE
- Dec 5, 2022
- Data Source
- MLSL
- Origin MLS System
- MLSListings, Inc.
Blue Hills Elementary School
Public K-5 Elementary
Students: 339 Distance: 0.6mi
John Muir Elementary School
Public K-5 Elementary
Students: 354 Distance: 0.6mi
R. I. Meyerholz Elementary School
Public K-5 Elementary
Students: 776 Distance: 0.7mi
William Regnart Elementary School
Public K-5 Elementary
Students: 452 Distance: 1.0mi
Joaquin Miller Middle School
Public 6-8 Middle
Students: 1191 Distance: 1.1mi
Christa McAuliffe Elementary School
Public K-8 Elementary, Coed
Students: 493 Distance: 1.2mi
- Bed
- 2
- Bath
- 3 (2/1)
- Primary - Stall Shower(s), Shower over Tub - 1
- Parking
- 1
- Detached Garage
- SQ FT
- 1,051
- SQ FT Source
- Unavailable
- Pool Info
- Community Facility
- Kitchen
- Countertop - Granite, Dishwasher, Oven Range - Electric, Refrigerator
- Cooling
- None
- Dining Room
- Dining Area in Living Room
- Disclosures
- NHDS Report
- Family Room
- No Family Room
- Foundation
- Concrete Slab
- Fire Place
- Primary Bedroom
- Heating
- Electric
- Laundry
- Washer / Dryer
- Possession
- COE
- * Fee
- $425
- Name
- Saratoga Place
- *Fee includes
- Cable / Dish, Common Area Electricity, Exterior Painting, Hot Water, Landscaping / Gardening, Pool, Spa, or Tennis, Roof, and Water
MLS and other Information regarding properties for sale as shown in Theo have been obtained from various sources such as sellers, public records, agents and other third parties. This information may relate to the condition of the property, permitted or unpermitted uses, zoning, square footage, lot size/acreage or other matters affecting value or desirability. Unless otherwise indicated in writing, neither brokers, agents nor Theo have verified, or will verify, such information. If any such information is important to buyer in determining whether to buy, the price to pay or intended use of the property, buyer is urged to conduct their own investigation with qualified professionals, satisfy themselves with respect to that information, and to rely solely on the results of that investigation.
School data provided by GreatSchools. School service boundaries are intended to be used as reference only. To verify enrollment eligibility for a property, contact the school directly.
