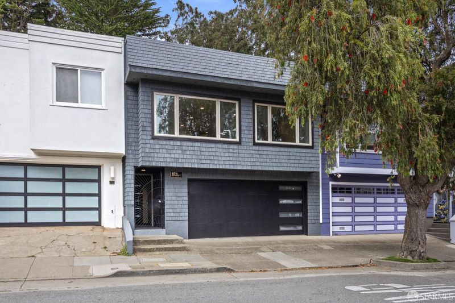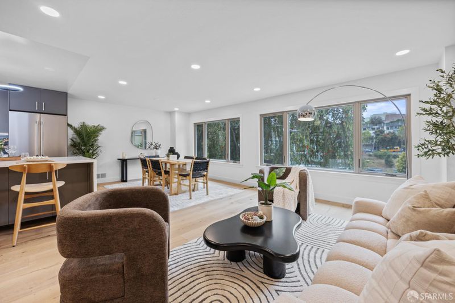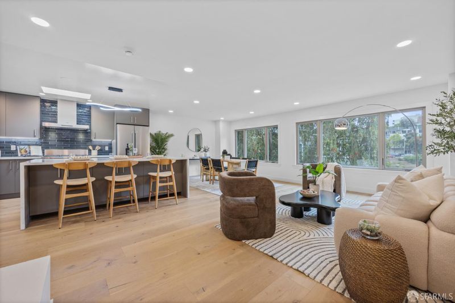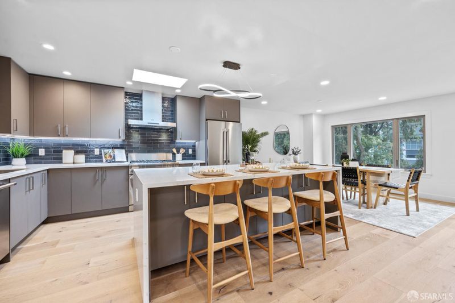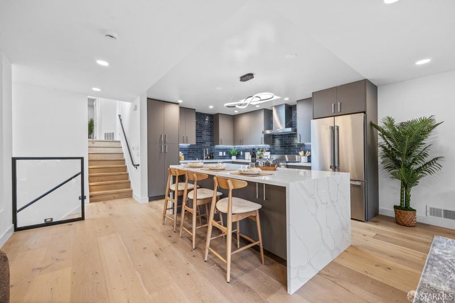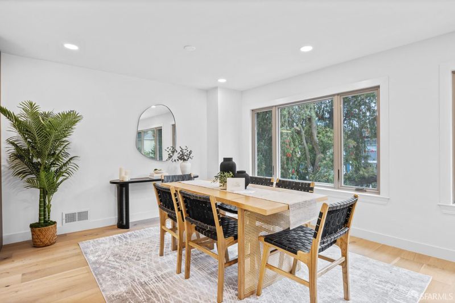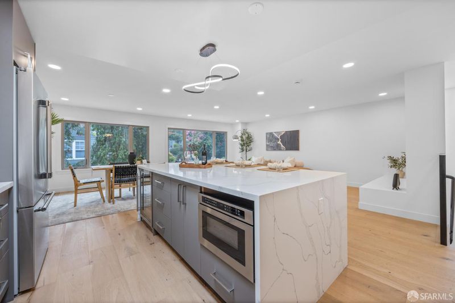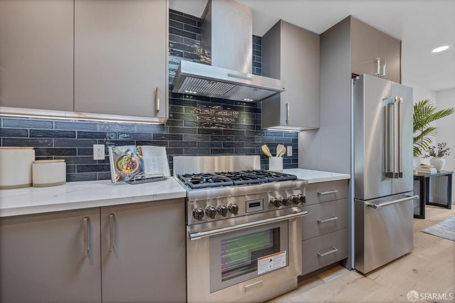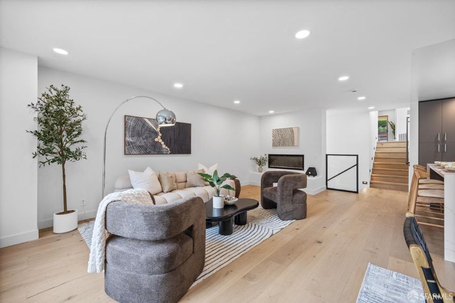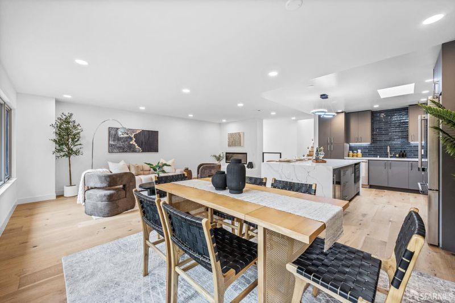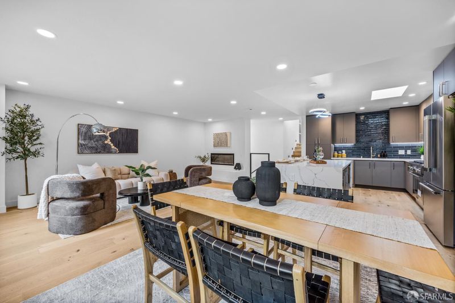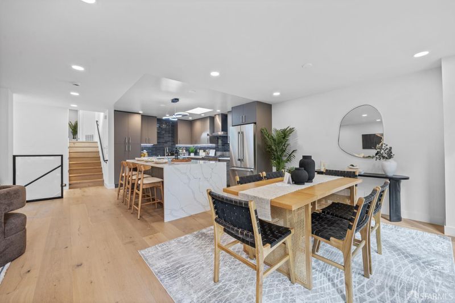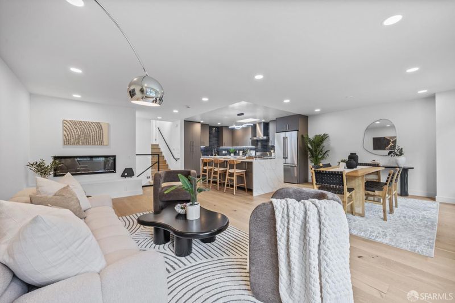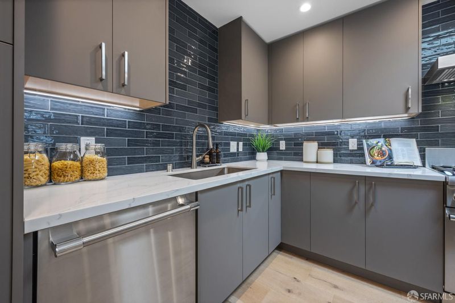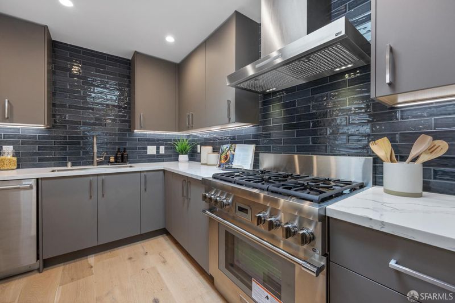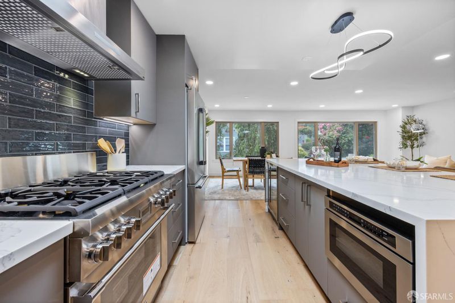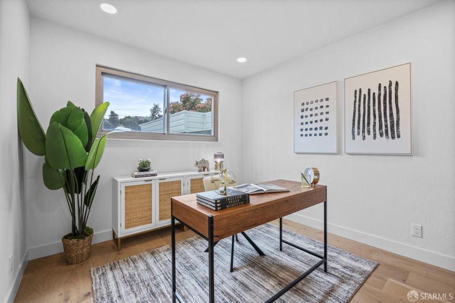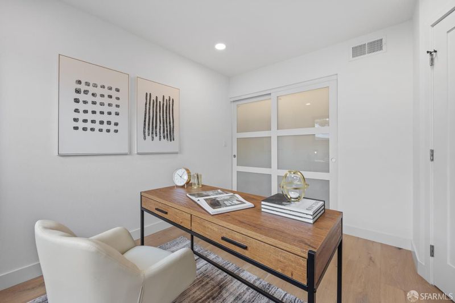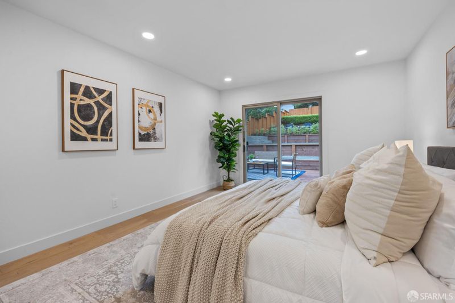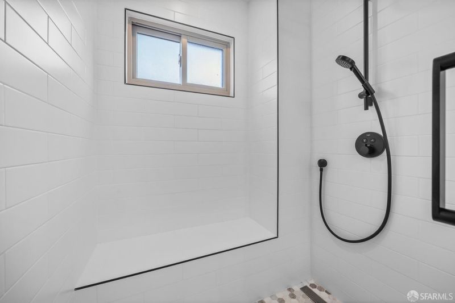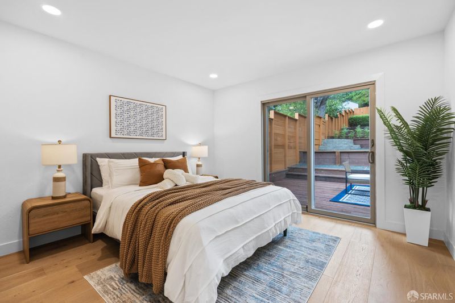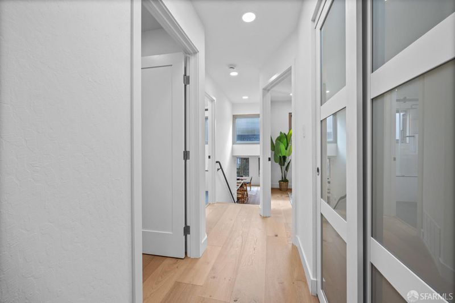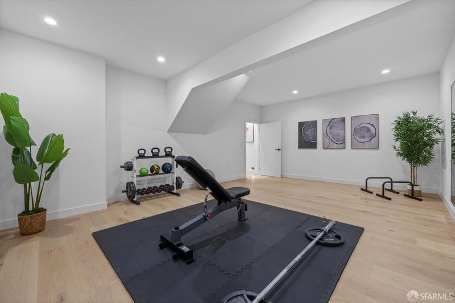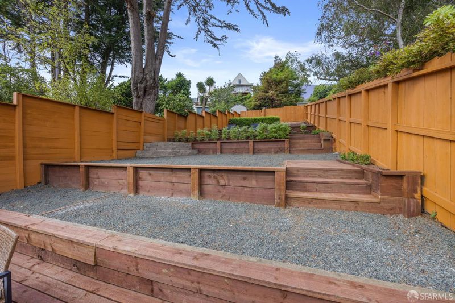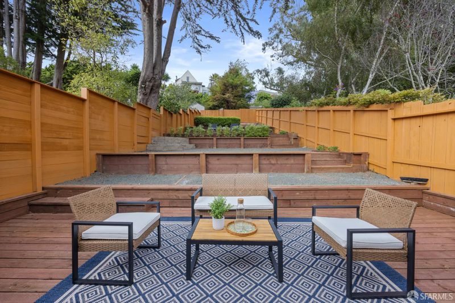
$1,790,000
1,792
SQ FT
$999
SQ/FT
876 Chenery St
@ Chilton Ave - 5 - Glen Park, San Francisco
- 3 Bed
- 2 Bath
- 2 Park
- 1,792 sqft
- San Francisco
-

Welcome to 876 Chenery Street, a stunning fully remodeled home featuring modern finishes and a bright, open layout filled with natural light. Large windows and skylights create an airy, inviting atmosphere, while the chef's kitchen showcases high-end Thermador appliances, custom cabinetry, and elegant countertops perfect for cooking and entertaining. The home offers spacious bedrooms and updated bathrooms with sleek fixtures and frameless glass shower doors. Step outside to an expansive backyard deck overlooking a beautifully designed terrace-layered garden, ideal for gatherings, gardening, or simply relaxing in your private retreat. Enjoy the convenience of a side-by-side garage and a prime location just minutes from shops, restaurants, cafes, and major transportation. This move-in-ready home combines style, comfort, and functionality in one perfect package.
- Days on Market
- 3 days
- Current Status
- Active
- Original Price
- $1,790,000
- List Price
- $1,790,000
- On Market Date
- Sep 12, 2025
- Property Type
- Single Family Residence
- District
- 5 - Glen Park
- Zip Code
- 94131
- MLS ID
- 425070973
- APN
- 6732-017
- Year Built
- 1975
- Stories in Building
- 0
- Possession
- Close Of Escrow
- Data Source
- SFAR
- Origin MLS System
St John S Elementary School
Private n/a Elementary, Religious, Coed
Students: 228 Distance: 0.1mi
St. John the Evangelist School
Private K-8
Students: 250 Distance: 0.1mi
Glen Park Elementary School
Public K-5 Elementary
Students: 363 Distance: 0.1mi
Corpus Christi School
Private K-8 Elementary, Religious, Coed
Students: NA Distance: 0.6mi
Mission Education Center
Public K-5 Elementary
Students: 105 Distance: 0.6mi
St. Finn Barr
Private K-8 Elementary, Religious, Coed
Students: 235 Distance: 0.7mi
- Bed
- 3
- Bath
- 2
- Parking
- 2
- Attached, Garage Door Opener
- SQ FT
- 1,792
- SQ FT Source
- Unavailable
- Lot SQ FT
- 3,584.0
- Lot Acres
- 0.0823 Acres
- Kitchen
- Quartz Counter, Skylight(s)
- Flooring
- Tile, Wood
- Foundation
- Concrete
- Heating
- Central
- Laundry
- Hookups Only, In Garage
- Upper Level
- Bedroom(s), Full Bath(s)
- Main Level
- Kitchen
- Possession
- Close Of Escrow
- Special Listing Conditions
- Offer As Is
- Fee
- $0
MLS and other Information regarding properties for sale as shown in Theo have been obtained from various sources such as sellers, public records, agents and other third parties. This information may relate to the condition of the property, permitted or unpermitted uses, zoning, square footage, lot size/acreage or other matters affecting value or desirability. Unless otherwise indicated in writing, neither brokers, agents nor Theo have verified, or will verify, such information. If any such information is important to buyer in determining whether to buy, the price to pay or intended use of the property, buyer is urged to conduct their own investigation with qualified professionals, satisfy themselves with respect to that information, and to rely solely on the results of that investigation.
School data provided by GreatSchools. School service boundaries are intended to be used as reference only. To verify enrollment eligibility for a property, contact the school directly.
