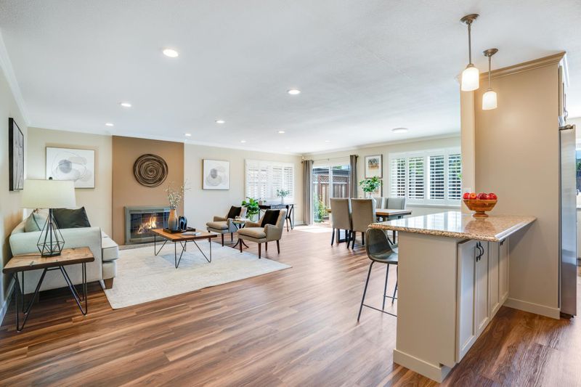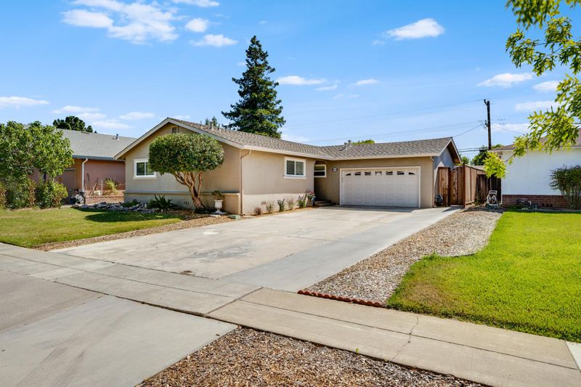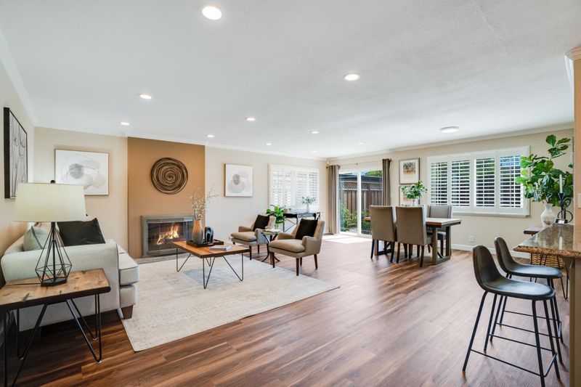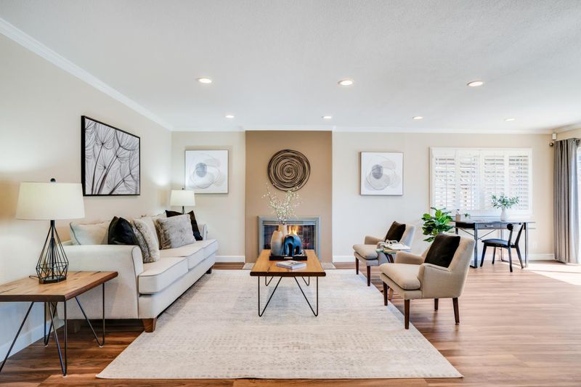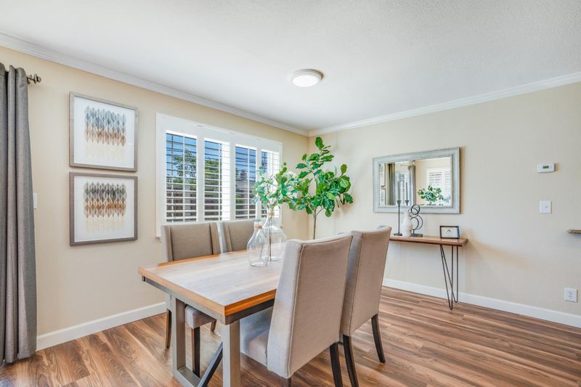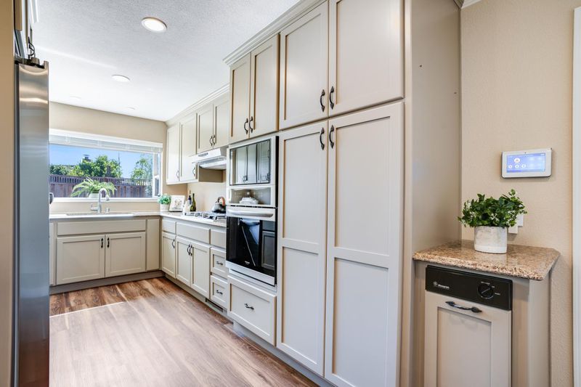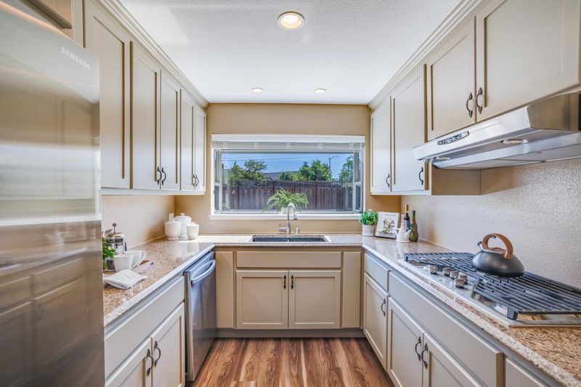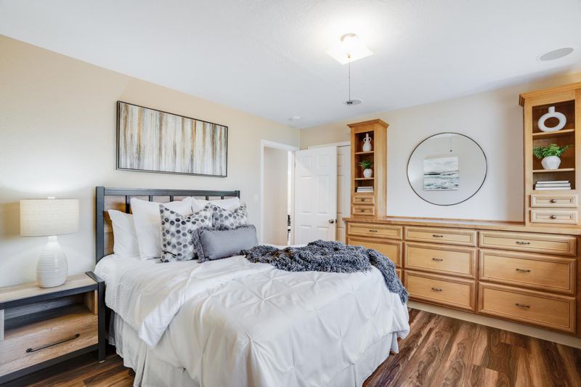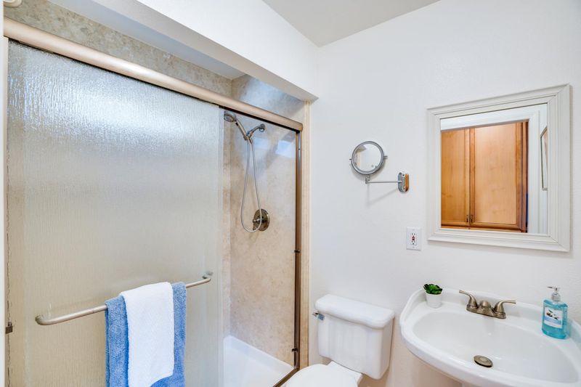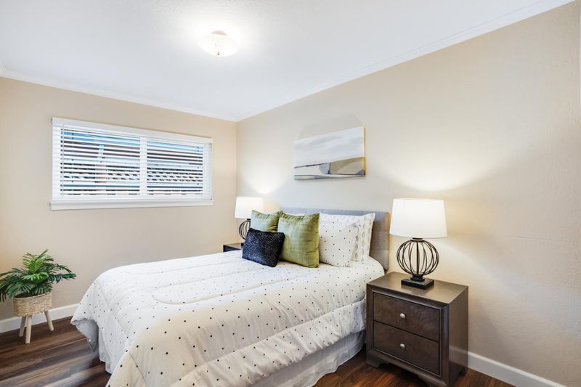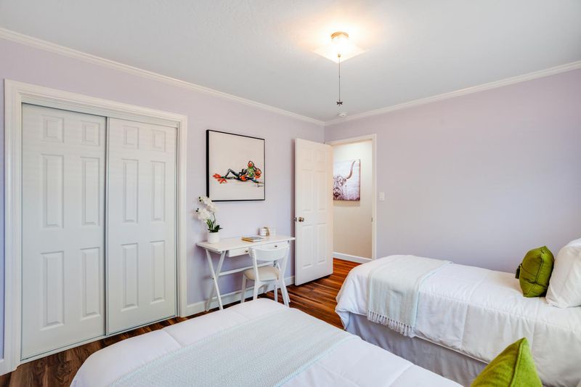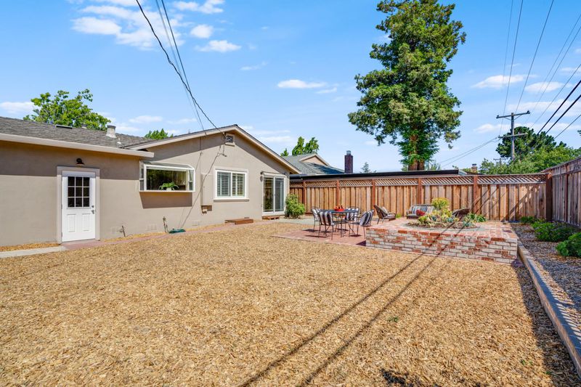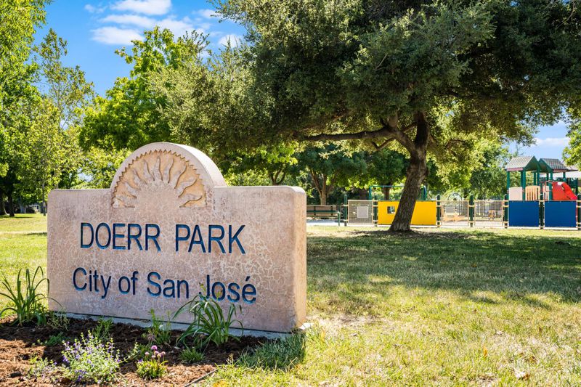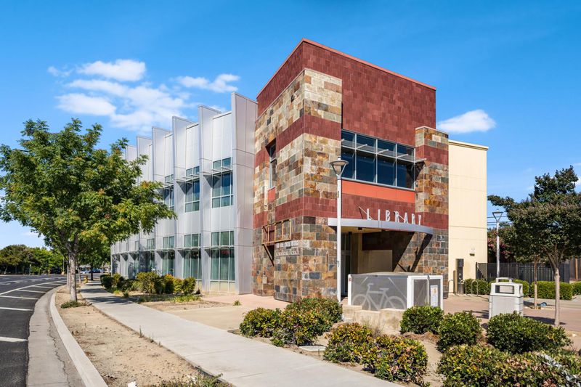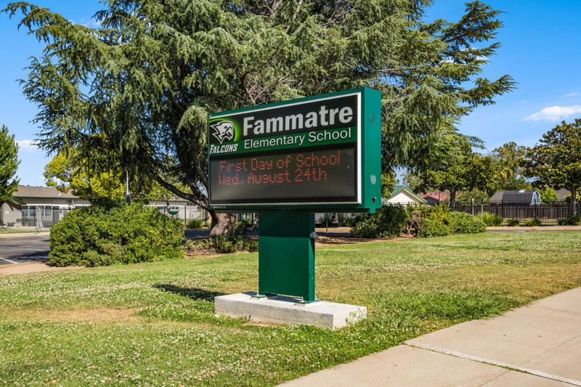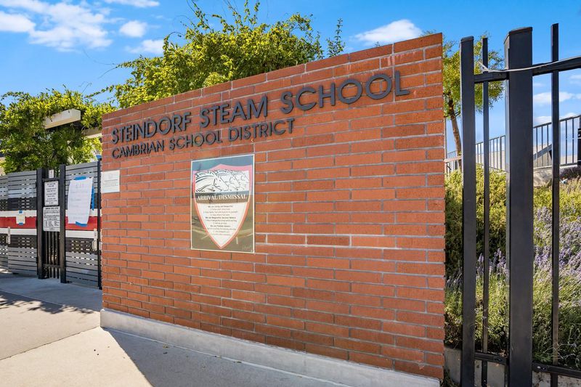 Sold At Asking
Sold At Asking
$1,498,800
1,260
SQ FT
$1,190
SQ/FT
2905 Lexford Avenue
@ Foxworthy - 10 - Willow Glen, San Jose
- 3 Bed
- 2 Bath
- 6 Park
- 1,260 sqft
- SAN JOSE
-

This one has it all - just move in & start making memories! Extensive updates. Remodeled kitchen w/quartz counters, newer ss appliances, pull-out shelves & breakfast bar overlooking the LR. Updated baths & expanded primary shower. Newer LVP flooring. Recessed lights & crown molding. Newer furnace & central a/c. Newer paint in & out. Retextured int walls & ext stucco. Updated copper plumbing and ABS sewer line w/cleanouts for RV. 50 gal water heater. Updated electrical panel & plug for RV. Updated roof/gutters. Dual pane wndws & extra insulation in ceiling & walls. Tuff Shed & reinforced garage attic for extra storage. Fantastic location near 11-acre Doerr Park, Cambrian Library, Community Center, Farmers Mkts, lots of shopping & dining options incl planned renovation to Cambrian Plaza. Quick jaunt to the quaint downtown areas of Willow Glen, Campbell & Los Gatos. Popular Cambrian Schools! Steindorf Steam K-8 is by lottery; Fammatre/Price/Branham assigned - buyer to verify.
- Days on Market
- 8 days
- Current Status
- Sold
- Sold Price
- $1,498,800
- Sold At List Price
- -
- Original Price
- $1,498,800
- List Price
- $1,498,800
- On Market Date
- Jun 23, 2022
- Contract Date
- Jul 1, 2022
- Close Date
- Jul 28, 2022
- Property Type
- Single Family Home
- Area
- 10 - Willow Glen
- Zip Code
- 95124
- MLS ID
- ML81896582
- APN
- 442-38-064
- Year Built
- 1956
- Stories in Building
- 1
- Possession
- COE
- COE
- Jul 28, 2022
- Data Source
- MLSL
- Origin MLS System
- MLSListings, Inc.
Steindorf STEAM School
Public K-8
Students: 502 Distance: 0.2mi
Chrysallis Elementary School
Private K-4 Elementary, Coed
Students: 5 Distance: 0.2mi
Learning Pathways Kindergarten
Private K
Students: 12 Distance: 0.2mi
Fammatre Elementary School
Charter K-5 Elementary
Students: 553 Distance: 0.4mi
Glory of Learning
Private 4-9 Coed
Students: NA Distance: 0.5mi
Price Charter Middle School
Charter 6-8 Middle
Students: 962 Distance: 0.5mi
- Bed
- 3
- Bath
- 2
- Primary - Stall Shower(s), Shower over Tub - 1, Solid Surface, Tile
- Parking
- 6
- Attached Garage
- SQ FT
- 1,260
- SQ FT Source
- Unavailable
- Lot SQ FT
- 6,313.0
- Lot Acres
- 0.144927 Acres
- Kitchen
- Cooktop - Gas, Countertop - Quartz, Dishwasher, Hood Over Range, Microwave, Oven - Built-In, Oven - Self Cleaning, Refrigerator, Trash Compactor
- Cooling
- Central AC, Whole House / Attic Fan
- Dining Room
- Breakfast Bar, Dining Area in Living Room
- Disclosures
- NHDS Report
- Family Room
- No Family Room
- Foundation
- Concrete Perimeter and Slab
- Fire Place
- Living Room, Wood Burning
- Heating
- Central Forced Air - Gas
- Laundry
- Electricity Hookup (220V)
- Possession
- COE
- Architectural Style
- Ranch
- Fee
- Unavailable
MLS and other Information regarding properties for sale as shown in Theo have been obtained from various sources such as sellers, public records, agents and other third parties. This information may relate to the condition of the property, permitted or unpermitted uses, zoning, square footage, lot size/acreage or other matters affecting value or desirability. Unless otherwise indicated in writing, neither brokers, agents nor Theo have verified, or will verify, such information. If any such information is important to buyer in determining whether to buy, the price to pay or intended use of the property, buyer is urged to conduct their own investigation with qualified professionals, satisfy themselves with respect to that information, and to rely solely on the results of that investigation.
School data provided by GreatSchools. School service boundaries are intended to be used as reference only. To verify enrollment eligibility for a property, contact the school directly.
