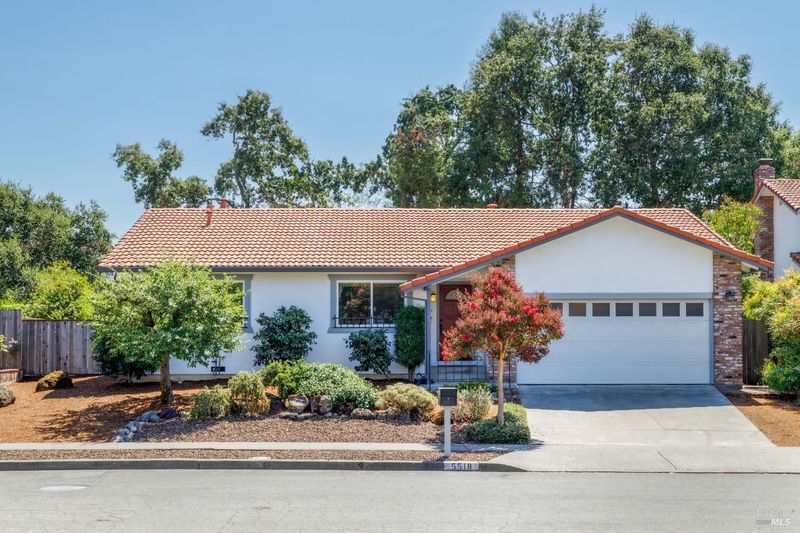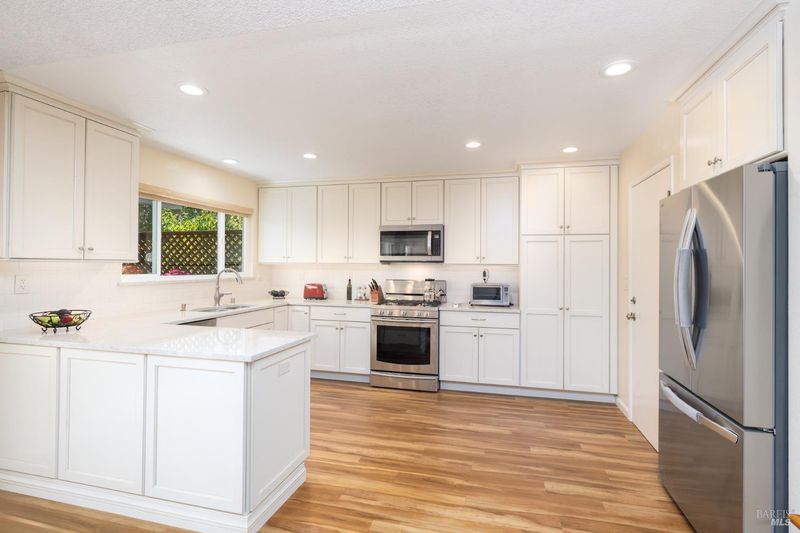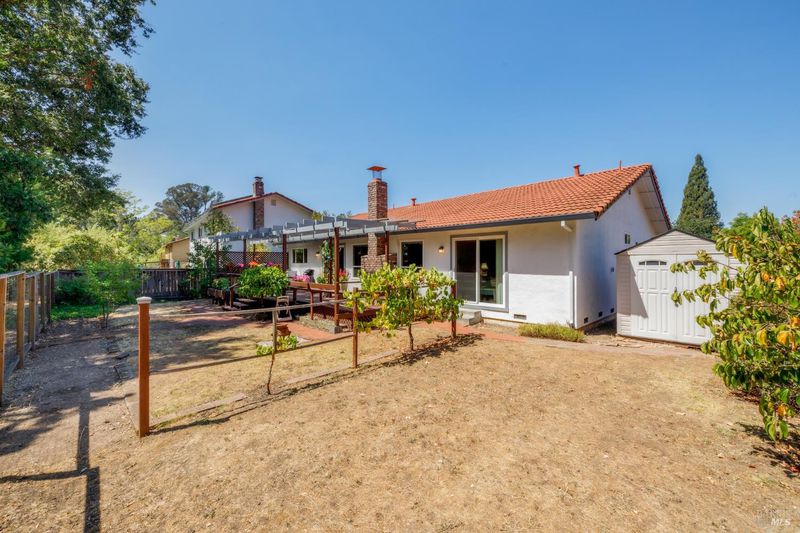
$769,000
1,310
SQ FT
$587
SQ/FT
5518 Marit Drive
@ Calistoga Road - Santa Rosa-Northeast, Santa Rosa
- 2 Bed
- 2 Bath
- 4 Park
- 1,310 sqft
- Santa Rosa
-

Great Homes come to those who wait. You have been looking and it has arrived. This home has been updated and meticulously maintained. It offers 2 bed 2 full bath with Den/office that can easily be converted to a 3rd bedroom if desired. Open floor plan from kitchen to dining to living room with wood burning fireplace. Kitchen is equipped with new cabinetry, quartz countertop, stainless steel appliances,5 burner gas range with griddle. Direct access from garage to kitchen makes for easy convenience. Both baths have quartz countertops, tile flooring and shower walls. Primary bedroom has access to the most inviting & peaceful backyard you will ever experience. Yard backs to seasonal creek and is fenced with Custom Deer fencing for the expansive private peaceful view you desire. Fruit trees abound include Persimmon, 2 apple, Santa Rosa Plum, Clementine & Meyer Lemon. Wildlife to view as you entertain on your deck. Primary,living,dining & Kitchen offer plenty of light and same peaceful view of the backyard. 2 car garage with plenty of storage. No need to drive to St Francis shopping by using the footbridge 3 doors down for access. Clear Section 1 on pest report.
- Days on Market
- 3 days
- Current Status
- Active
- Original Price
- $769,000
- List Price
- $769,000
- On Market Date
- Sep 12, 2025
- Property Type
- Single Family Residence
- Area
- Santa Rosa-Northeast
- Zip Code
- 95409
- MLS ID
- 325082209
- APN
- 153-270-050-000
- Year Built
- 1976
- Stories in Building
- Unavailable
- Possession
- Close Of Escrow
- Data Source
- BAREIS
- Origin MLS System
Rincon Valley Charter School
Charter K-8 Middle
Students: 361 Distance: 0.2mi
Sequoia Elementary School
Public K-6 Elementary
Students: 400 Distance: 0.2mi
Austin Creek Elementary School
Public K-6 Elementary
Students: 387 Distance: 0.7mi
Whited Elementary Charter School
Charter K-6 Elementary
Students: 406 Distance: 0.8mi
Binkley Elementary Charter School
Charter K-6 Elementary
Students: 360 Distance: 0.8mi
Heidi Hall's New Song Isp
Private K-12
Students: NA Distance: 0.9mi
- Bed
- 2
- Bath
- 2
- Closet, Shower Stall(s), Tile, Window
- Parking
- 4
- Attached, Covered, Enclosed, Garage Door Opener, Garage Facing Front, Interior Access
- SQ FT
- 1,310
- SQ FT Source
- Assessor Agent-Fill
- Lot SQ FT
- 6,935.0
- Lot Acres
- 0.1592 Acres
- Kitchen
- Quartz Counter
- Cooling
- Other
- Dining Room
- Dining/Living Combo
- Living Room
- Deck Attached, View
- Flooring
- Carpet, Tile, Vinyl
- Foundation
- Concrete Perimeter
- Fire Place
- Brick, Living Room, Wood Burning
- Heating
- Central, Fireplace(s), Gas
- Laundry
- Hookups Only, In Garage
- Main Level
- Bedroom(s), Full Bath(s), Garage, Kitchen, Primary Bedroom
- Views
- Hills
- Possession
- Close Of Escrow
- Architectural Style
- Spanish
- Fee
- $0
MLS and other Information regarding properties for sale as shown in Theo have been obtained from various sources such as sellers, public records, agents and other third parties. This information may relate to the condition of the property, permitted or unpermitted uses, zoning, square footage, lot size/acreage or other matters affecting value or desirability. Unless otherwise indicated in writing, neither brokers, agents nor Theo have verified, or will verify, such information. If any such information is important to buyer in determining whether to buy, the price to pay or intended use of the property, buyer is urged to conduct their own investigation with qualified professionals, satisfy themselves with respect to that information, and to rely solely on the results of that investigation.
School data provided by GreatSchools. School service boundaries are intended to be used as reference only. To verify enrollment eligibility for a property, contact the school directly.





























