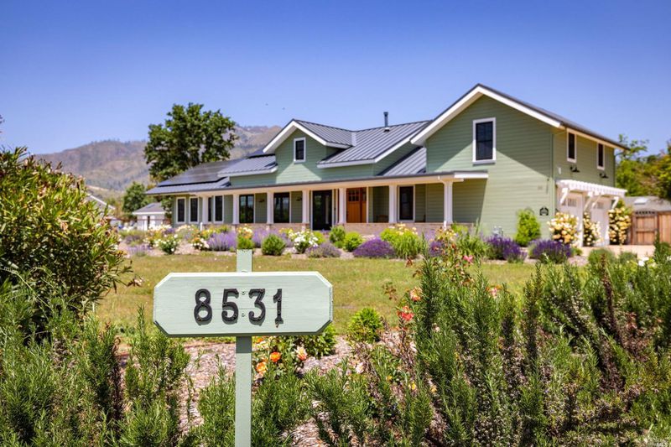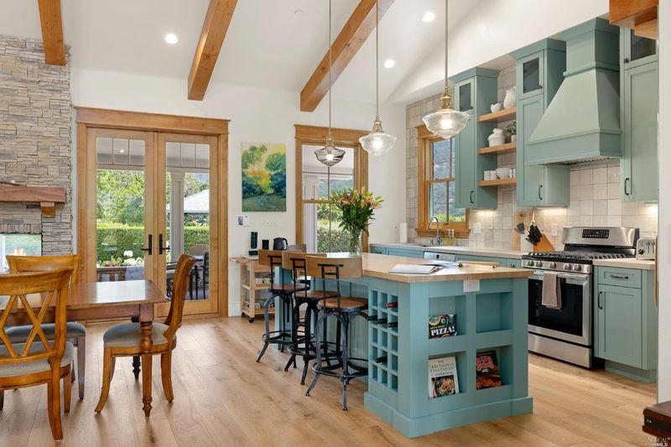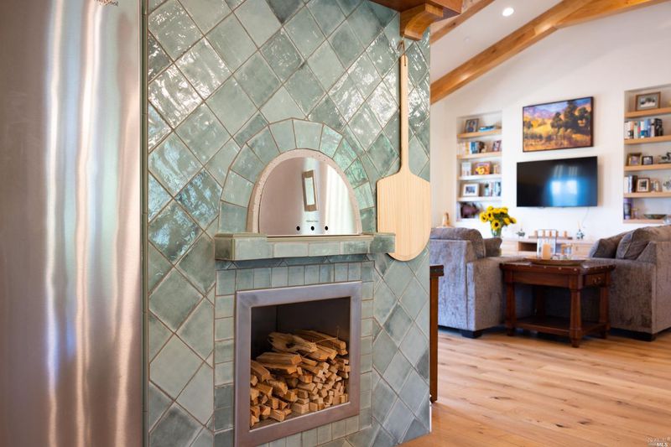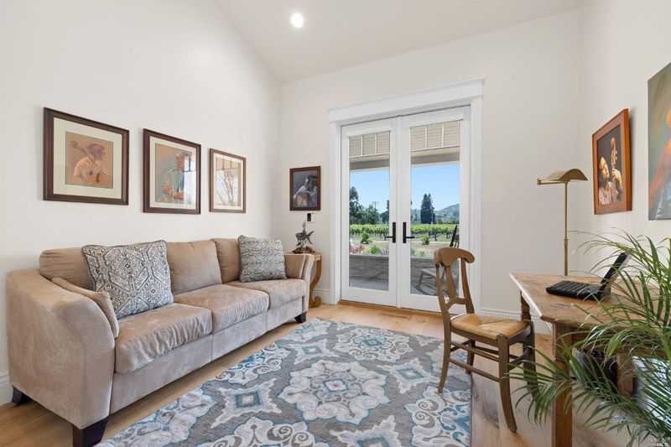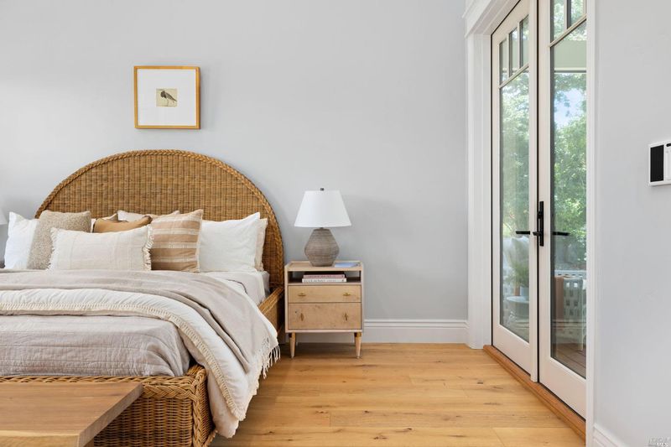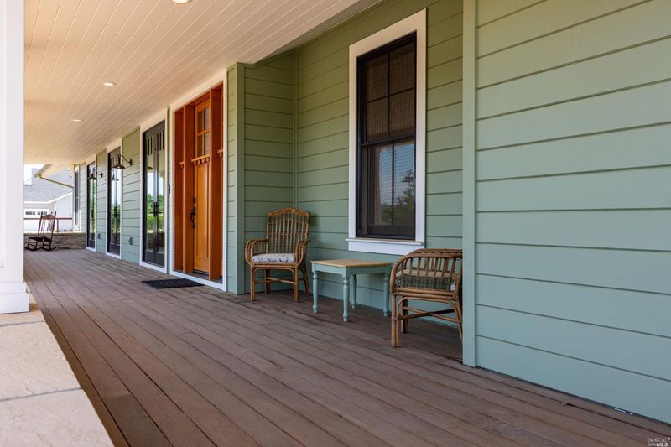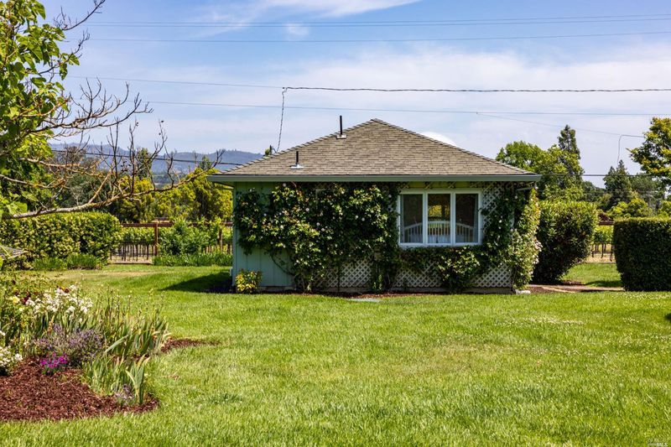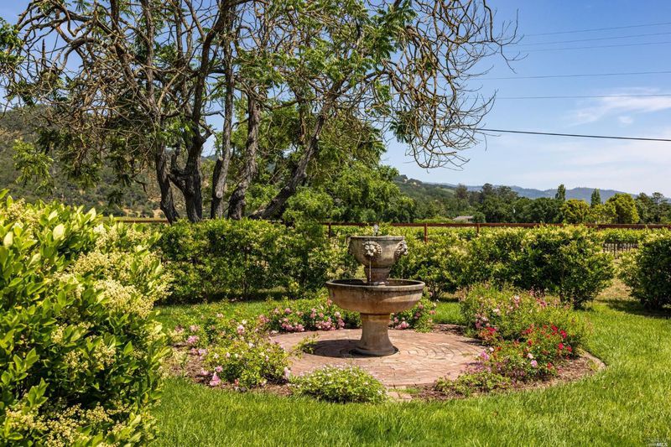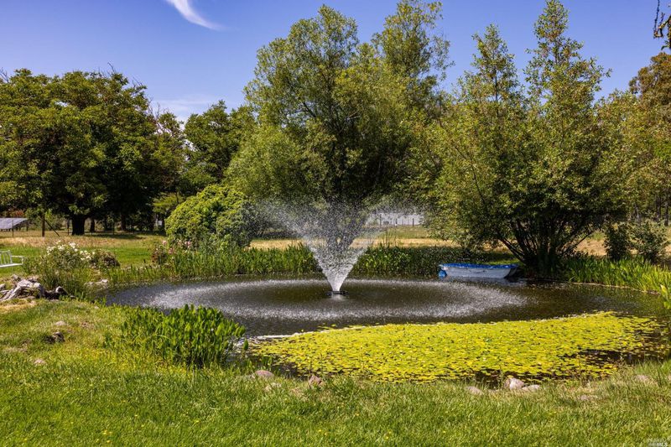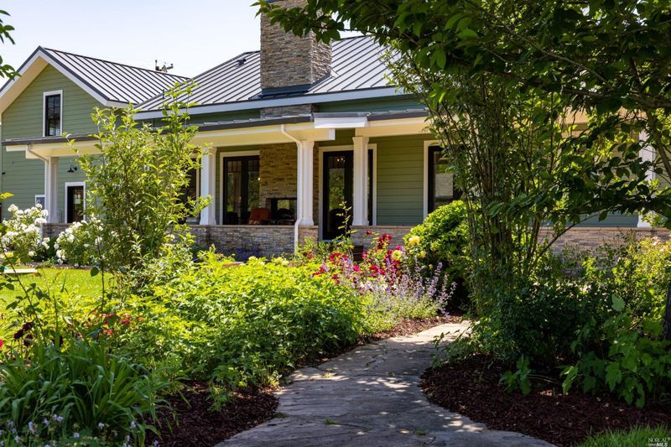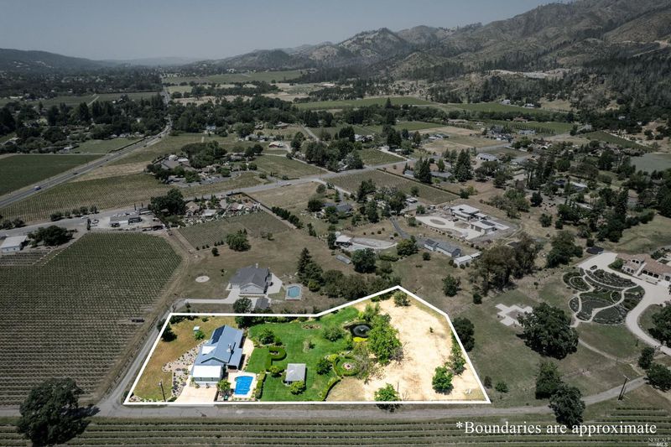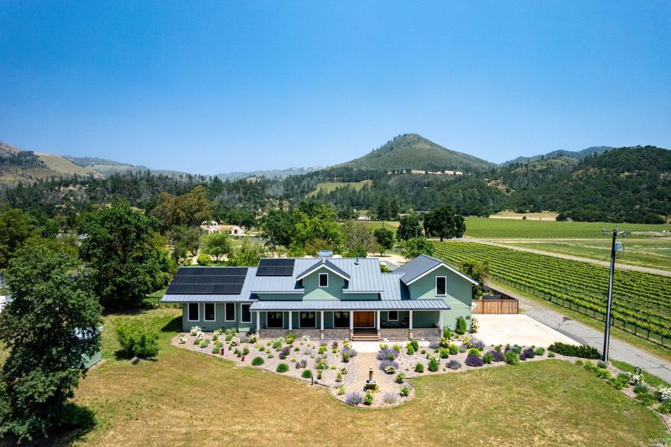
$2,950,000
2,380
SQ FT
$1,239
SQ/FT
8531 Sonoma Highway
@ In front of Chateau St. Jean - Santa Rosa-Northeast, Kenwood
- 4 Bed
- 3 Bath
- 5 Park
- 2,380 sqft
- Kenwood
-

Wine Country Retreat. Impeccably designed 4-Bed 3-Bath home in the heart of Kenwood with an additional detached studio. Main house is 2380sf plus 649sf finished space over garage. This newer constructed (2020), centrally located home offers the ultimate haven for people of all ages. This property meets a variety of needs, whether you are a family looking to entertain or a hide away from the hustle and bustle of the city. Tastefully designed, the home features two large covered decks, an open kitchen (complete with an indoor pizza oven), a beautiful indoor/outdoor dual (gas) fireplace, heated floors, tall ceilings, a sleeping porch/sunroom for balmy summer nights and large open spaces to entertain or run your business from home. Complete with security system, EV charger in the garage, solar power, and backup generator for the property. The property boasts 2.31 acres with 2 wells, a secret garden, pond, and multiple fruit trees. Private patio with pool and spa. Close proximity to parks, wineries, fine dining, the Sonoma County airport, and more. A Must See.
- Days on Market
- 25 days
- Current Status
- Pending
- Original Price
- $2,950,000
- List Price
- $2,950,000
- On Market Date
- Jun 8, 2023
- Contingent Date
- Jun 13, 2023
- Contract Date
- Jul 3, 2023
- Property Type
- Single Family Residence
- Area
- Santa Rosa-Northeast
- Zip Code
- 95452
- MLS ID
- 323038132
- APN
- 051-040-051-000
- Year Built
- 2020
- Stories in Building
- Unavailable
- Possession
- Close Of Escrow
- Data Source
- BAREIS
- Origin MLS System
Kenwood Elementary School
Public K-6 Elementary
Students: 138 Distance: 0.7mi
Dunbar Elementary School
Public K-5 Elementary
Students: 198 Distance: 3.4mi
Heidi Hall's New Song Isp
Private K-12
Students: NA Distance: 5.1mi
Austin Creek Elementary School
Public K-6 Elementary
Students: 387 Distance: 5.3mi
Strawberry Elementary School
Public 4-6 Elementary
Students: 397 Distance: 5.9mi
Rincon Valley Charter School
Charter K-8 Middle
Students: 361 Distance: 6.2mi
- Bed
- 4
- Bath
- 3
- Parking
- 5
- Attached
- SQ FT
- 2,380
- SQ FT Source
- Assessor Auto-Fill
- Lot SQ FT
- 100,624.0
- Lot Acres
- 2.31 Acres
- Pool Info
- Pool/Spa Combo, See Remarks
- Cooling
- Central
- Dining Room
- Dining/Living Combo
- Exterior Details
- Fireplace
- Living Room
- Cathedral/Vaulted, Open Beam Ceiling
- Fire Place
- Dining Room, Double Sided, See Remarks
- Heating
- Central
- Laundry
- Dryer Included, Inside Room, Washer Included
- Upper Level
- Retreat
- Main Level
- Bedroom(s), Dining Room, Full Bath(s), Garage, Kitchen, Living Room, Primary Bedroom, Street Entrance
- Views
- Mountains, Vineyard
- Possession
- Close Of Escrow
- Architectural Style
- Farmhouse
- Fee
- $0
MLS and other Information regarding properties for sale as shown in Theo have been obtained from various sources such as sellers, public records, agents and other third parties. This information may relate to the condition of the property, permitted or unpermitted uses, zoning, square footage, lot size/acreage or other matters affecting value or desirability. Unless otherwise indicated in writing, neither brokers, agents nor Theo have verified, or will verify, such information. If any such information is important to buyer in determining whether to buy, the price to pay or intended use of the property, buyer is urged to conduct their own investigation with qualified professionals, satisfy themselves with respect to that information, and to rely solely on the results of that investigation.
School data provided by GreatSchools. School service boundaries are intended to be used as reference only. To verify enrollment eligibility for a property, contact the school directly.
