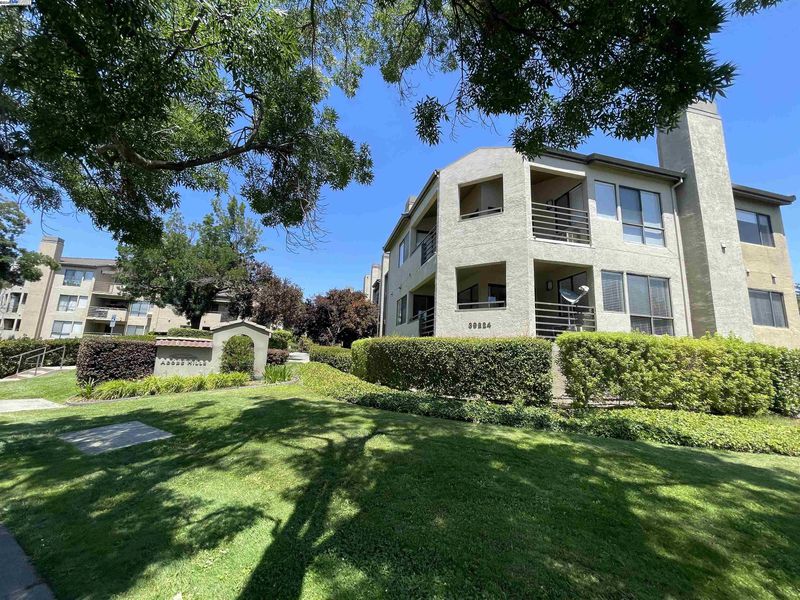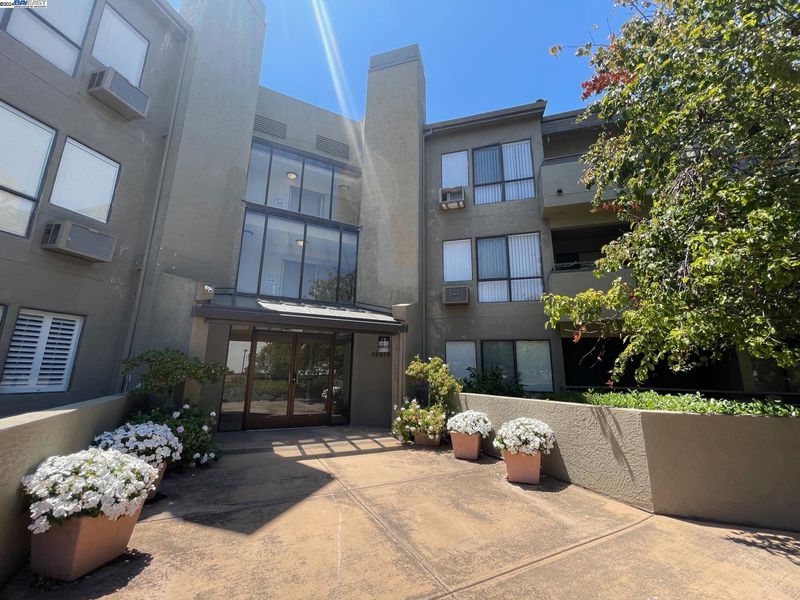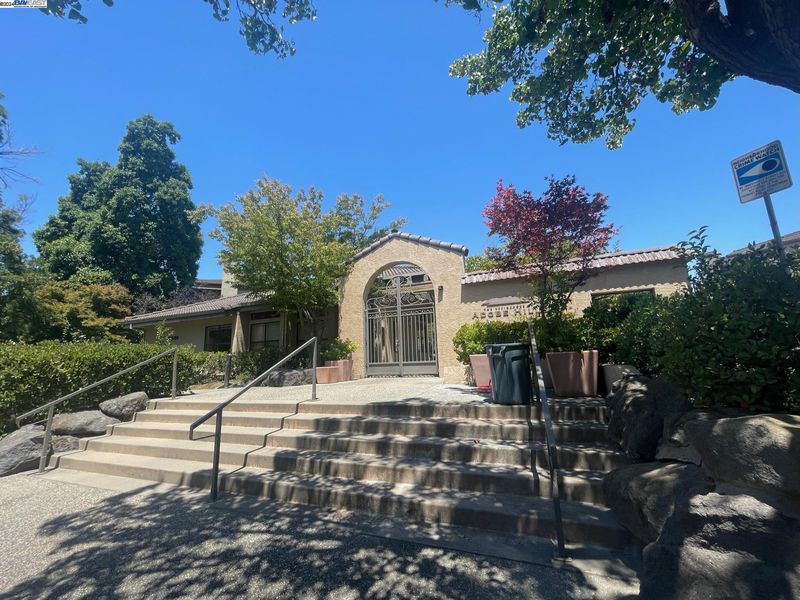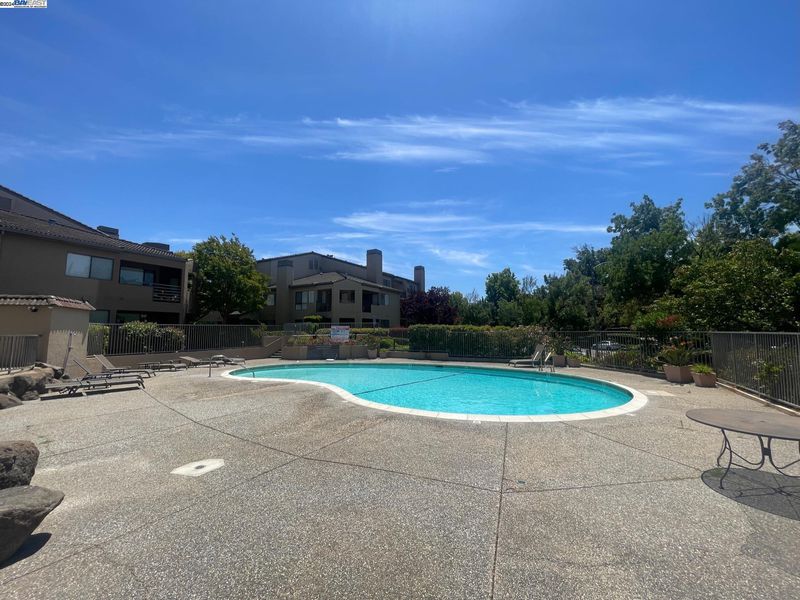 Sold 4.3% Under Asking
Sold 4.3% Under Asking
$450,000
693
SQ FT
$649
SQ/FT
39224 Guardino Dr, #110
@ Stevenson - Adobe Hills, Fremont
- 1 Bed
- 1 Bath
- 1 Park
- 693 sqft
- Fremont
-

Presenting an exceptional opportunity to own a charming condo in the distinguished Residences at Adobe Hills community. Located within a secure building, this recently updated home offers a warm and inviting atmosphere with an open layout, a cozy fireplace, and a private balcony. This residence is ideal for those seeking both convenience and comfort, situated in a commuter's dream location—walking distance to Fremont BART and Lake Elizabeth, and just minutes from the 680/880 freeways, hospitals, restaurants, grocery stores, and more. The community boasts beautifully maintained landscaping with lush gardens and serene walking paths, along with amenities such as a clubhouse, tennis court, swimming pool, spa, and one assigned parking space in a gated underground garage. Don't miss this opportunity—make the move and call this home today.
- Current Status
- Sold
- Sold Price
- $450,000
- Under List Price
- 4.3%
- Original Price
- $480,000
- List Price
- $470,000
- On Market Date
- Jul 20, 2024
- Contract Date
- Nov 19, 2024
- Close Date
- Jun 23, 2025
- Property Type
- Condominium
- D/N/S
- Adobe Hills
- Zip Code
- 94538
- MLS ID
- 41067212
- APN
- 50781433
- Year Built
- 1990
- Stories in Building
- 3
- Possession
- Close Of Escrow, Immediate, Negotiable
- COE
- Jun 23, 2025
- Data Source
- MAXEBRDI
- Origin MLS System
- BAY EAST
California School For The Deaf-Fremont
Public PK-12
Students: 372 Distance: 0.2mi
California School For The Blind
Public K-12
Students: 66 Distance: 0.4mi
BASIS Independent Fremont
Private K-8 Coed
Students: 330 Distance: 0.8mi
Kimber Hills Academy
Private K-8 Elementary, Religious, Coed
Students: 261 Distance: 0.9mi
Parkmont Elementary School
Public K-6 Elementary
Students: 885 Distance: 0.9mi
J. Haley Durham Elementary School
Public K-6 Elementary
Students: 707 Distance: 1.1mi
- Bed
- 1
- Bath
- 1
- Parking
- 1
- Underground, Below Building Parking
- SQ FT
- 693
- SQ FT Source
- Assessor Auto-Fill
- Lot SQ FT
- 212,519.0
- Lot Acres
- 4.88 Acres
- Pool Info
- In Ground, Community
- Kitchen
- Dishwasher, Refrigerator, Dryer, Washer, Breakfast Bar, Stone Counters
- Cooling
- Wall/Window Unit(s)
- Disclosures
- Nat Hazard Disclosure
- Entry Level
- 1
- Exterior Details
- Other
- Flooring
- Vinyl
- Foundation
- Fire Place
- Living Room
- Heating
- Baseboard
- Laundry
- In Unit
- Main Level
- 1 Bedroom, 1 Bath
- Views
- None
- Possession
- Close Of Escrow, Immediate, Negotiable
- Architectural Style
- Other
- Construction Status
- Existing
- Additional Miscellaneous Features
- Other
- Location
- Close to Clubhouse
- Roof
- Composition Shingles
- Fee
- $515
MLS and other Information regarding properties for sale as shown in Theo have been obtained from various sources such as sellers, public records, agents and other third parties. This information may relate to the condition of the property, permitted or unpermitted uses, zoning, square footage, lot size/acreage or other matters affecting value or desirability. Unless otherwise indicated in writing, neither brokers, agents nor Theo have verified, or will verify, such information. If any such information is important to buyer in determining whether to buy, the price to pay or intended use of the property, buyer is urged to conduct their own investigation with qualified professionals, satisfy themselves with respect to that information, and to rely solely on the results of that investigation.
School data provided by GreatSchools. School service boundaries are intended to be used as reference only. To verify enrollment eligibility for a property, contact the school directly.


















