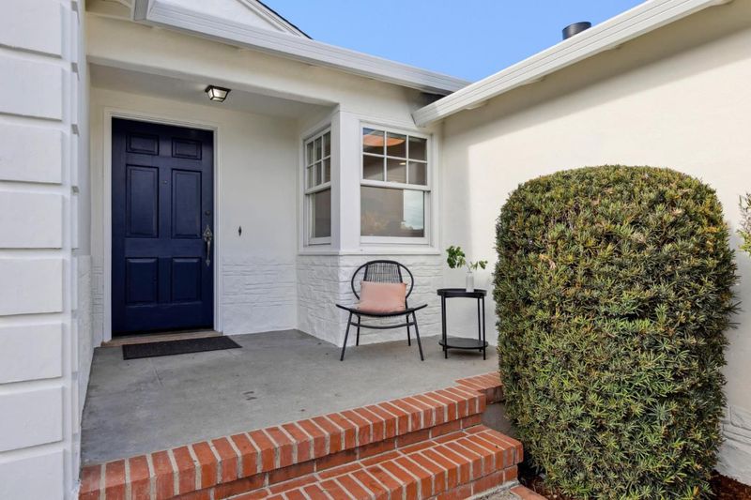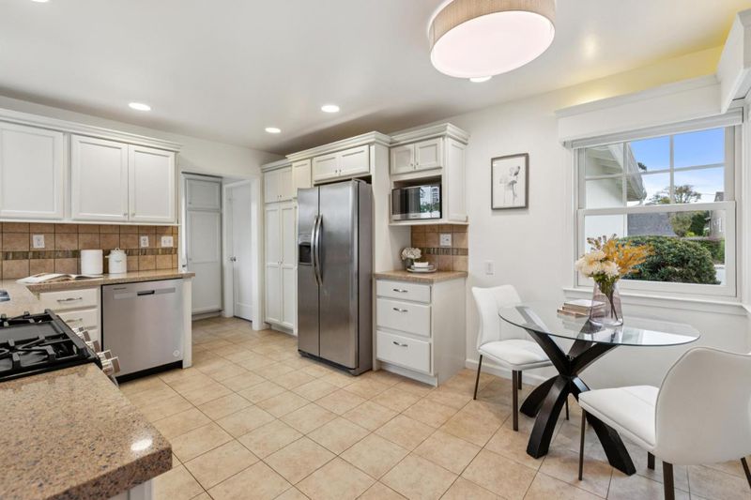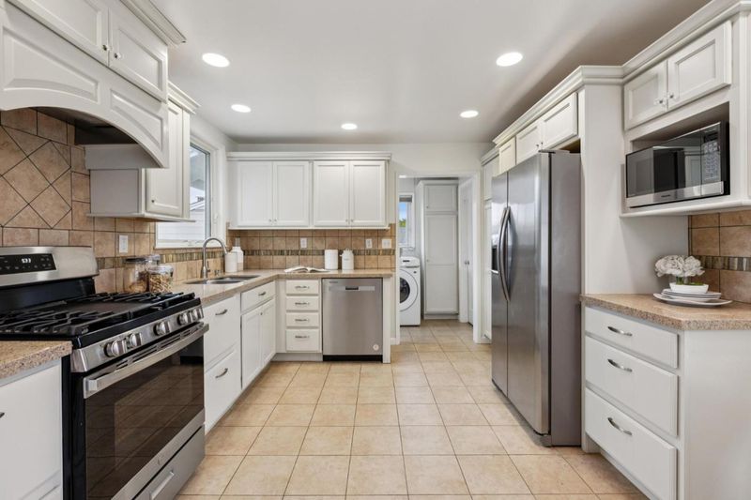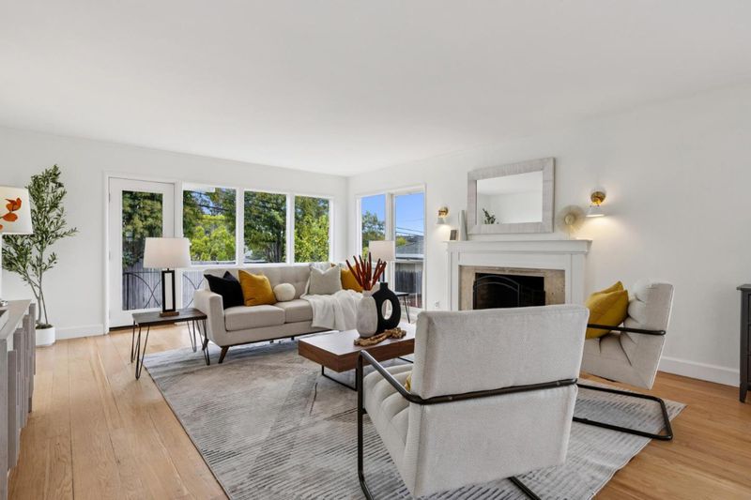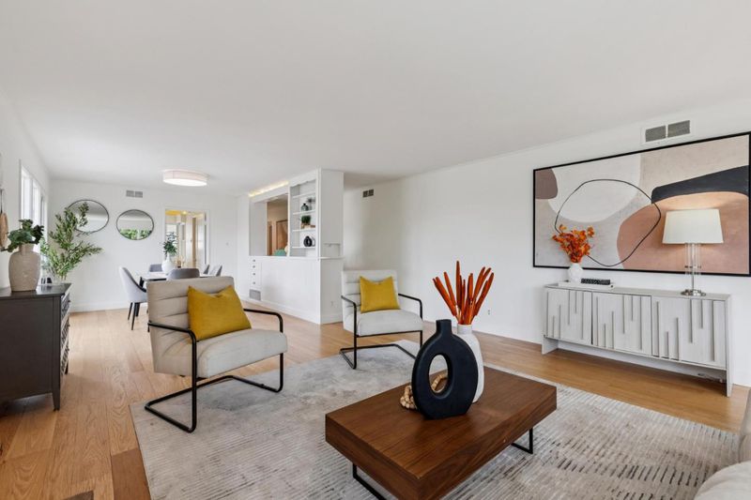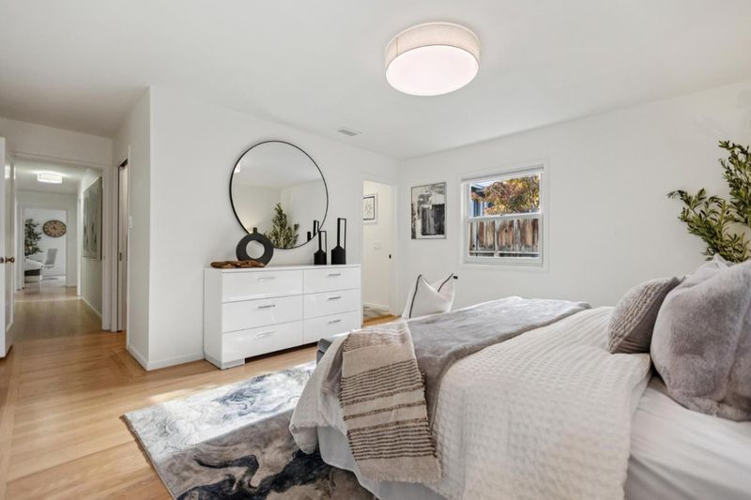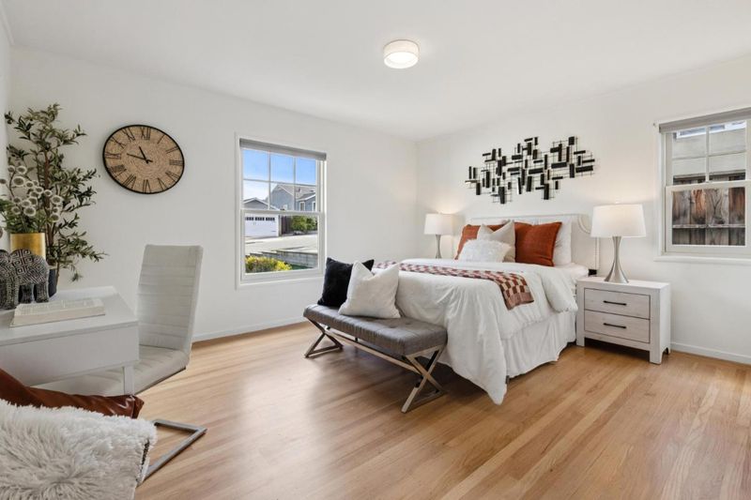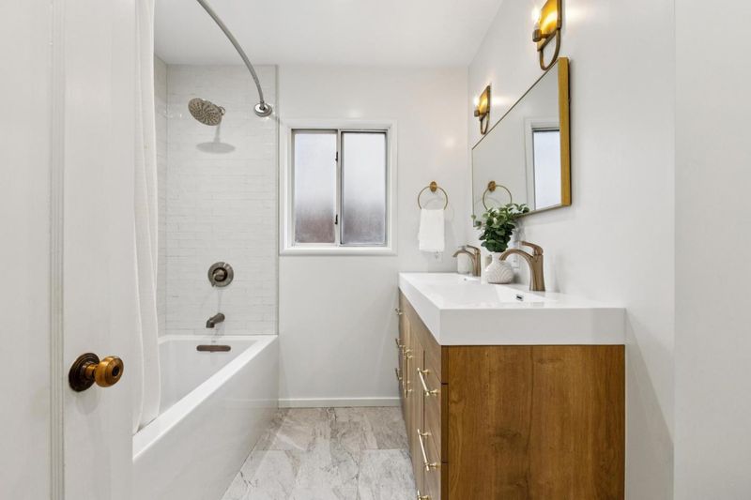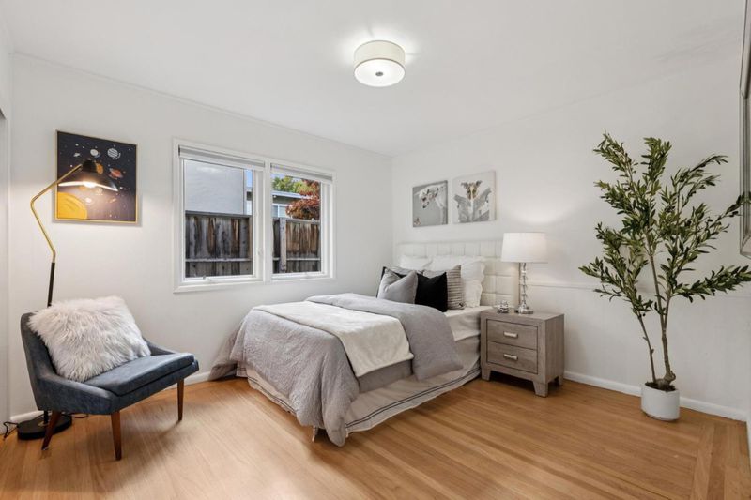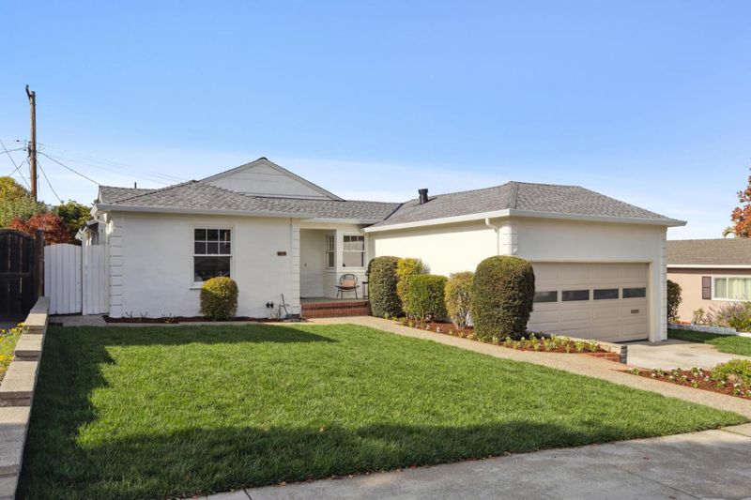
$1,998,000
1,710
SQ FT
$1,168
SQ/FT
722 26th Avenue
@ Alameda de las Pulgas - 428 - San Mateo Terrace Etc., San Mateo
- 3 Bed
- 2 Bath
- 2 Park
- 1,710 sqft
- SAN MATEO
-

Beautifully updated westside San Mateo home featuring 3 bedrooms, 2 bathrooms, and a seamless blend of charm and modern comfort. The primary suite offers a tastefully updated en-suite bath, while the stylish hall bath serves the additional bedrooms with ease. Gleaming hardwood floors flow throughout the open, light-filled living spaces, creating an inviting atmosphere in the large living room dining room area. The kitchen is the heart of the home, showcasing stainless steel appliances, ample storage, and an eat-in areaperfect for casual meals or entertaining. With a great floor plan and upgrades thru out- the home is move in ready! Additional features include a dedicated laundry room, ample closets and storage, as well as an attached two-car garage, new roof and water heater! Step outside to enjoy a private, beautifully landscaped yard with multiple areas for relaxation and entertaining. The highlight is an incredible lemon tree, offering both charm and fresh fruit to enjoy year-round. Located in one of San Mateos most desirable neighborhoods, this home is close to schools, parks, shopping, dining, and transportationoffering both community and convenience. A rare opportunity to own a home that truly has it all!
- Days on Market
- 3 days
- Current Status
- Active
- Original Price
- $1,998,000
- List Price
- $1,998,000
- On Market Date
- Sep 12, 2025
- Property Type
- Single Family Home
- Area
- 428 - San Mateo Terrace Etc.
- Zip Code
- 94403
- MLS ID
- ML82021338
- APN
- 039-121-090
- Year Built
- 1948
- Stories in Building
- 1
- Possession
- COE
- Data Source
- MLSL
- Origin MLS System
- MLSListings, Inc.
Meadow Heights Elementary School
Public K-5 Elementary
Students: 339 Distance: 0.1mi
Grace Lutheran School
Private K-8 Elementary, Religious, Nonprofit
Students: 58 Distance: 0.4mi
The Carey School
Private K-5 Elementary, Coed
Students: 249 Distance: 0.4mi
Fusion Academy San Mateo
Private 6-12
Students: 55 Distance: 0.4mi
Junipero Serra High School
Private 9-12 Secondary, Religious, All Male
Students: 880 Distance: 0.5mi
Hillsdale High School
Public 9-12 Secondary
Students: 1569 Distance: 0.5mi
- Bed
- 3
- Bath
- 2
- Double Sinks, Primary - Stall Shower(s), Shower and Tub, Stone, Tile, Updated Bath
- Parking
- 2
- Attached Garage
- SQ FT
- 1,710
- SQ FT Source
- Unavailable
- Lot SQ FT
- 5,629.0
- Lot Acres
- 0.129224 Acres
- Kitchen
- Cooktop - Gas, Countertop - Granite, Dishwasher, Garbage Disposal, Hood Over Range, Microwave, Oven Range, Refrigerator
- Cooling
- None
- Dining Room
- Dining Area in Living Room
- Disclosures
- Natural Hazard Disclosure
- Family Room
- No Family Room
- Flooring
- Hardwood, Tile
- Foundation
- Concrete Perimeter
- Fire Place
- Gas Burning
- Heating
- Central Forced Air
- Laundry
- In Utility Room
- Possession
- COE
- Fee
- Unavailable
MLS and other Information regarding properties for sale as shown in Theo have been obtained from various sources such as sellers, public records, agents and other third parties. This information may relate to the condition of the property, permitted or unpermitted uses, zoning, square footage, lot size/acreage or other matters affecting value or desirability. Unless otherwise indicated in writing, neither brokers, agents nor Theo have verified, or will verify, such information. If any such information is important to buyer in determining whether to buy, the price to pay or intended use of the property, buyer is urged to conduct their own investigation with qualified professionals, satisfy themselves with respect to that information, and to rely solely on the results of that investigation.
School data provided by GreatSchools. School service boundaries are intended to be used as reference only. To verify enrollment eligibility for a property, contact the school directly.
