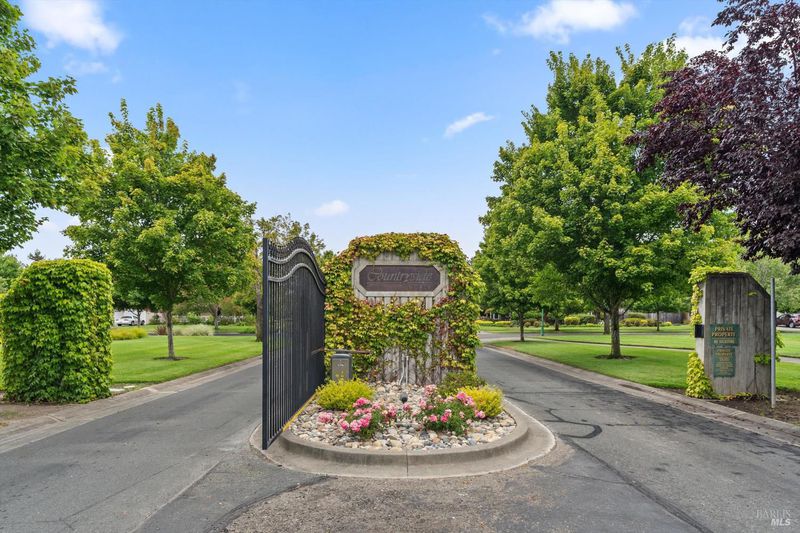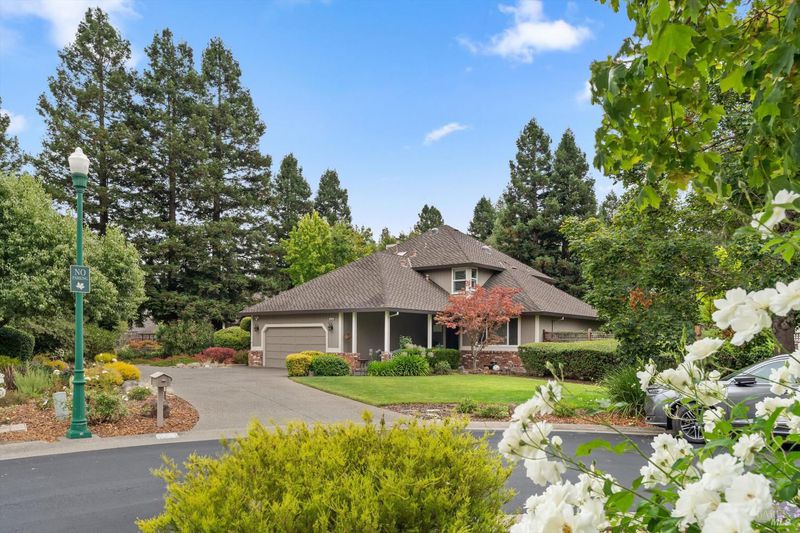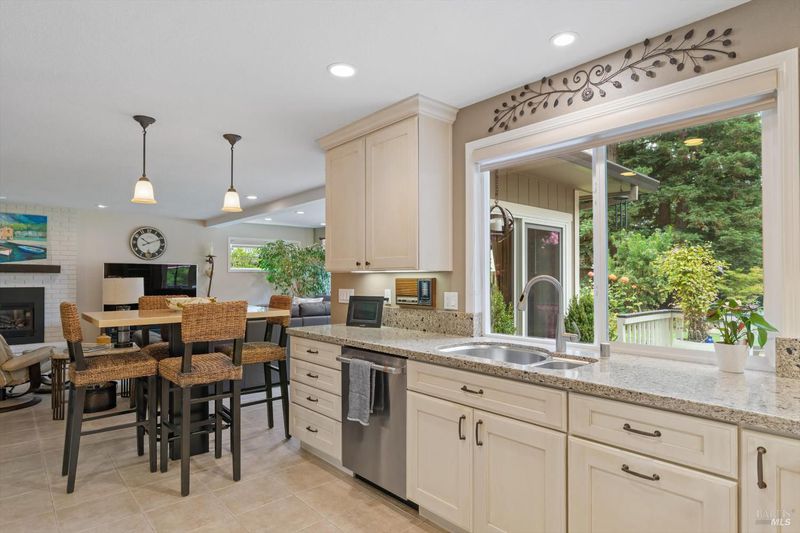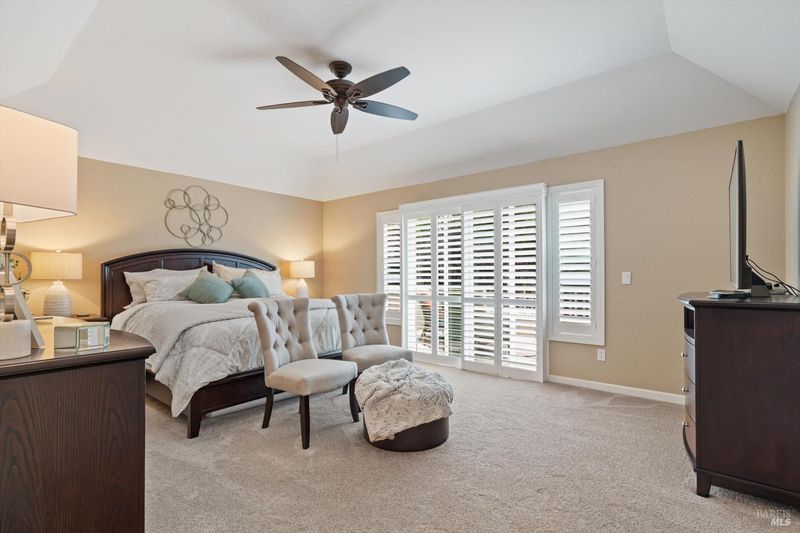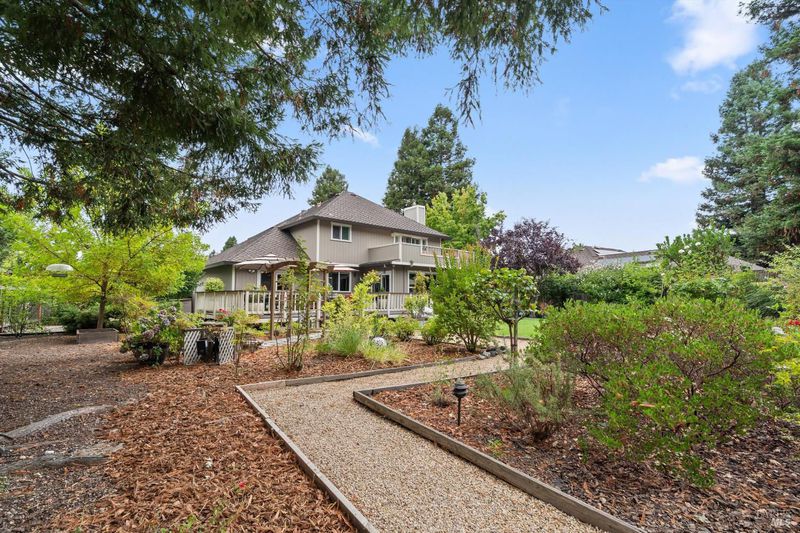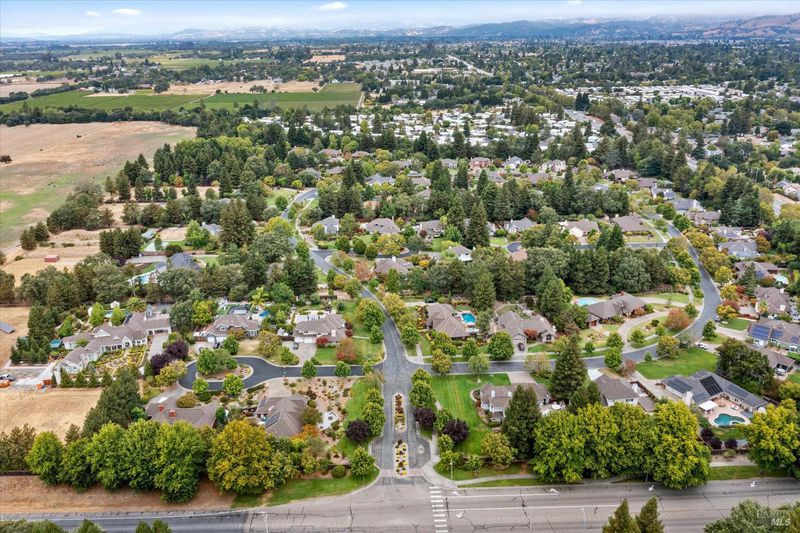
$1,295,000
2,482
SQ FT
$522
SQ/FT
426 Secretariat Court
@ Hall Road - Santa Rosa-Northwest, Santa Rosa
- 4 Bed
- 3 (2/1) Bath
- 4 Park
- 2,482 sqft
- Santa Rosa
-

Welcome to this well-maintained 4-bedroom, 2.5-bath home in the gated community of Countryside North Estates. Entertaining will be a breeze in the bright and airy living and dining rooms which lead into the open concept kitchen and family room. First time on the market, the home has seen major remodeling along with updating over the years. The spacious +/- .38 acre premium lot, situated on a quiet cul-de-sac, features a park-like setting with mature landscaping. Whether you're planting roots or seeking a serene upgrade, this home offers the ideal blend of modern living and natural charm. Located close to walking and biking trails, shopping and down the road from the Santa Rosa Golf & Country Club. Come see why families love calling this neighborhood home.
- Days on Market
- 0 days
- Current Status
- Active
- Original Price
- $1,295,000
- List Price
- $1,295,000
- On Market Date
- Sep 15, 2025
- Property Type
- Single Family Residence
- Area
- Santa Rosa-Northwest
- Zip Code
- 95401
- MLS ID
- 325081763
- APN
- 035-590-062-000
- Year Built
- 1987
- Stories in Building
- Unavailable
- Possession
- Close Of Escrow
- Data Source
- BAREIS
- Origin MLS System
American Christian Academy - Ext
Private 1-12
Students: NA Distance: 0.6mi
Greenhouse Academy
Private 7-12 Special Education Program, All Male, Boarding, Nonprofit
Students: NA Distance: 0.8mi
Albert F. Biella Elementary School
Public K-6 Elementary
Students: 334 Distance: 1.2mi
Santa Rosa Christian School
Private K-12 Combined Elementary And Secondary, Religious, Coed
Students: NA Distance: 1.2mi
J. X. Wilson Elementary School
Public K-6 Elementary
Students: 473 Distance: 1.2mi
Piner High School
Public 9-12 Secondary
Students: 1388 Distance: 1.4mi
- Bed
- 4
- Bath
- 3 (2/1)
- Low-Flow Shower(s), Shower Stall(s), Soaking Tub
- Parking
- 4
- Attached, Garage Door Opener, Uncovered Parking Spaces 2+
- SQ FT
- 2,482
- SQ FT Source
- Assessor Agent-Fill
- Lot SQ FT
- 16,575.0
- Lot Acres
- 0.3805 Acres
- Cooling
- Ceiling Fan(s)
- Exterior Details
- Balcony
- Flooring
- Carpet, Laminate, Tile
- Foundation
- Concrete Perimeter
- Fire Place
- Family Room
- Heating
- Central
- Laundry
- Dryer Included, Washer Included
- Upper Level
- Full Bath(s), Primary Bedroom
- Main Level
- Bedroom(s), Dining Room, Family Room, Garage, Kitchen, Living Room, Partial Bath(s), Street Entrance
- Views
- Garden/Greenbelt
- Possession
- Close Of Escrow
- Architectural Style
- Contemporary
- * Fee
- $230
- Name
- Steward Property Services, Inc.
- Phone
- (707) 285-0600
- *Fee includes
- Common Areas and Other
MLS and other Information regarding properties for sale as shown in Theo have been obtained from various sources such as sellers, public records, agents and other third parties. This information may relate to the condition of the property, permitted or unpermitted uses, zoning, square footage, lot size/acreage or other matters affecting value or desirability. Unless otherwise indicated in writing, neither brokers, agents nor Theo have verified, or will verify, such information. If any such information is important to buyer in determining whether to buy, the price to pay or intended use of the property, buyer is urged to conduct their own investigation with qualified professionals, satisfy themselves with respect to that information, and to rely solely on the results of that investigation.
School data provided by GreatSchools. School service boundaries are intended to be used as reference only. To verify enrollment eligibility for a property, contact the school directly.
