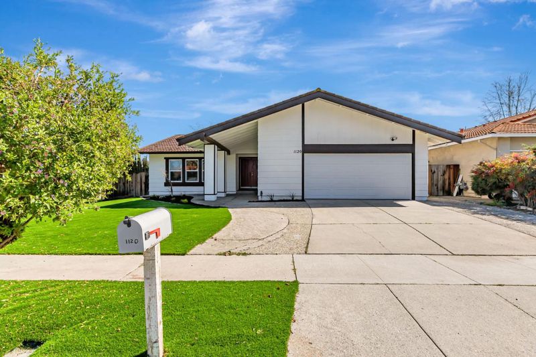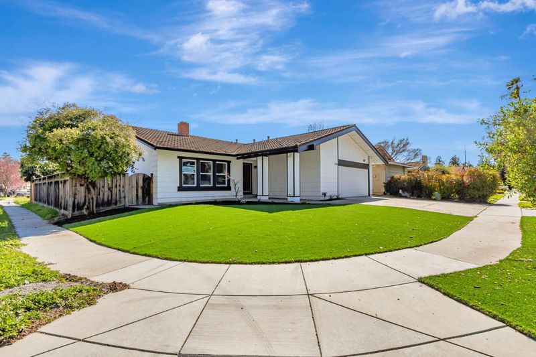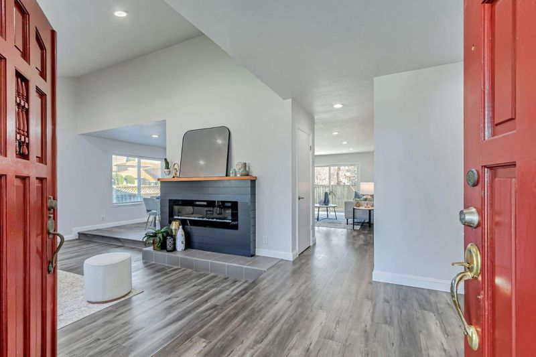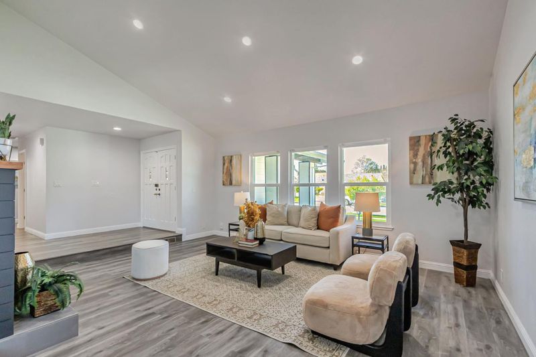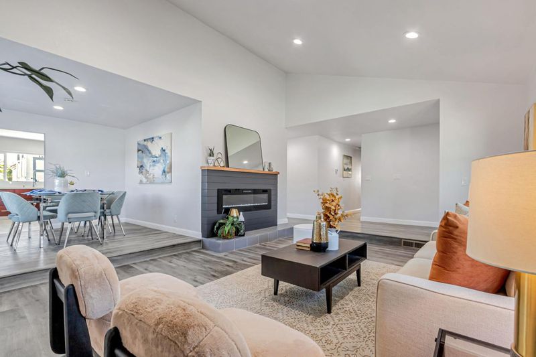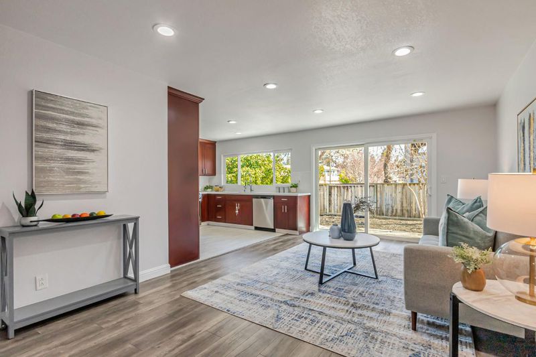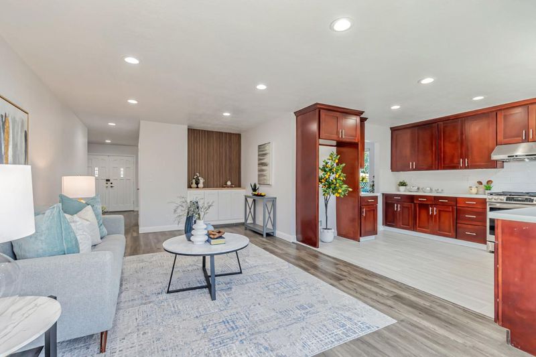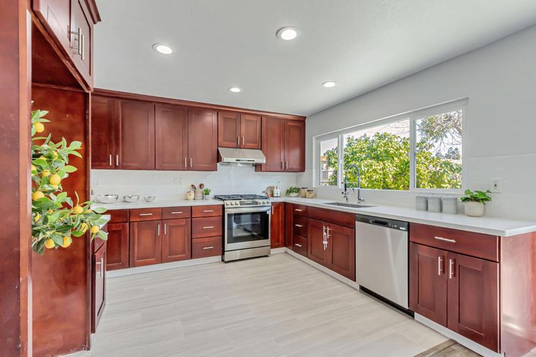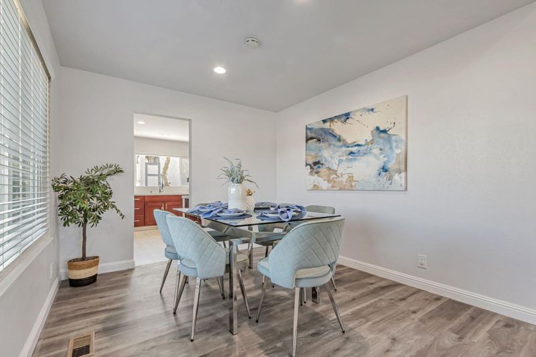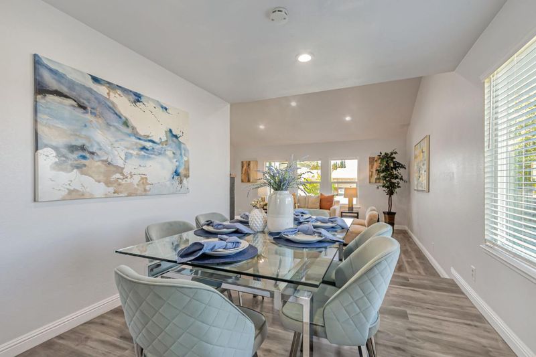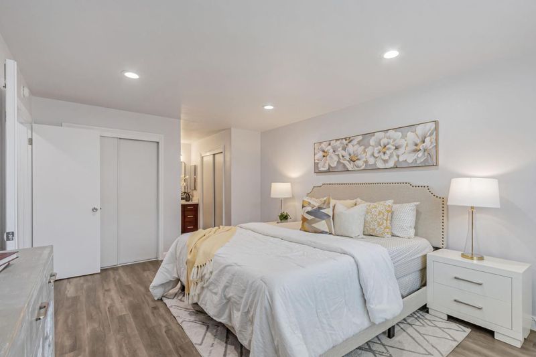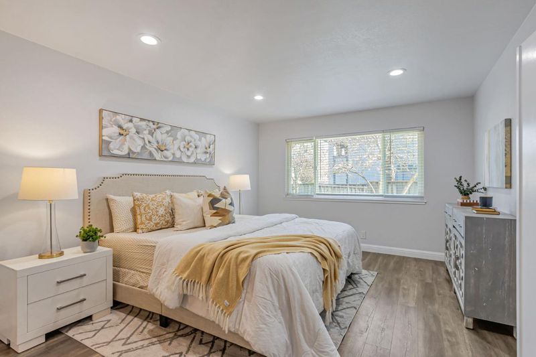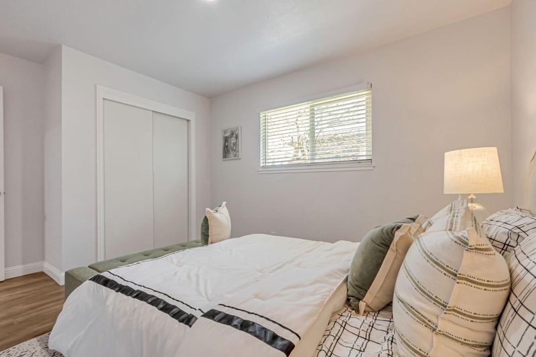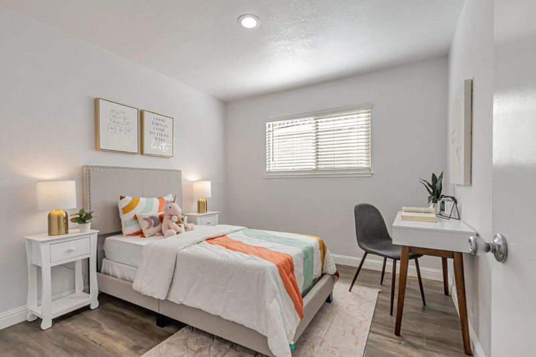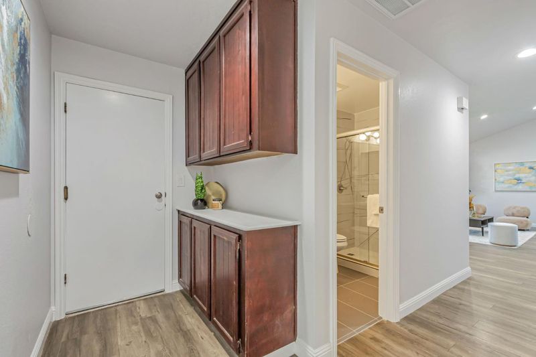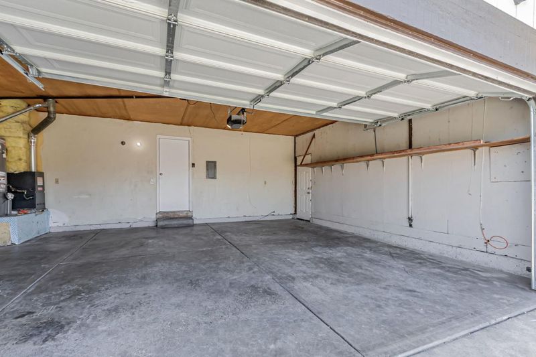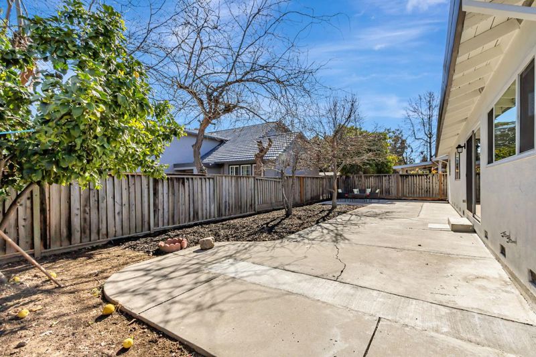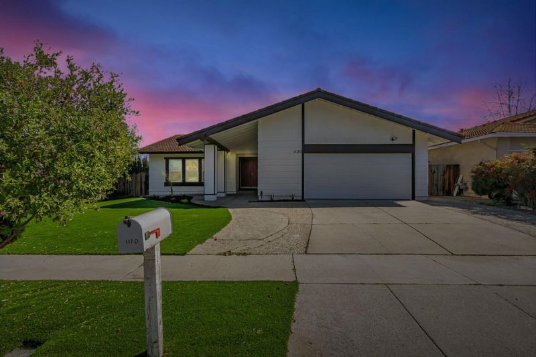 Sold 1.0% Over Asking
Sold 1.0% Over Asking
$1,465,000
1,757
SQ FT
$834
SQ/FT
1120 Loupe Avenue
@ Abelia Ct - 11 - South San Jose, San Jose
- 4 Bed
- 2 Bath
- 2 Park
- 1,757 sqft
- SAN JOSE
-

Discover the perfect blend of style and functionality in this beautifully remodeled single-story, 4-bedroom, 2-bathroom home, offering 1,757 sq. ft. of spacious living on a desirable corner lot. Thoughtfully designed, this home welcomes you with a grand double-door entry, leading into a bright and airy living room with high ceilings, and elegant laminate flooring all illuminated by stylish recessed lighting. Enjoy the warmth and ambiance of the fireplace in the living area, ideal for cozy evenings. The heart of the home is a well-appointed kitchen, featuring an abundance of rich cherry wood cabinets, sleek quartz countertops, and stainless steel appliances. A formal dining room and separate family room provide the perfect space for hosting, while both bathrooms are beautifully updated with modern shower stalls and high-end finishes for a luxurious touch. Step outside to enjoy the low-maintenance front yard, complete with artificial turf, or unwind in the backyard, where a mature lemon tree awaits. Perfectly situated with easy access to Freeway 101, this home is just minutes from grocery stores, dining, shopping, and a nearby golf course, offering both convenience and recreation at your fingertips. Come and view this lovely San Jose home to make it yours today!
- Days on Market
- 22 days
- Current Status
- Sold
- Sold Price
- $1,465,000
- Over List Price
- 1.0%
- Original Price
- $1,398,000
- List Price
- $1,450,000
- On Market Date
- Mar 13, 2025
- Contract Date
- Apr 4, 2025
- Close Date
- May 2, 2025
- Property Type
- Single Family Home
- Area
- 11 - South San Jose
- Zip Code
- 95121
- MLS ID
- ML81997742
- APN
- 499-36-016
- Year Built
- 1976
- Stories in Building
- 1
- Possession
- Unavailable
- COE
- May 2, 2025
- Data Source
- MLSL
- Origin MLS System
- MLSListings, Inc.
Tower Academy
Private PK-5 Elementary, Coed
Students: 95 Distance: 0.2mi
Windmill Springs Elementary School
Public K-8 Elementary
Students: 440 Distance: 0.3mi
Stonegate Elementary School
Public K-8 Elementary
Students: 681 Distance: 0.7mi
Rocketship Rising Stars
Charter K-5
Students: 631 Distance: 0.8mi
Andrew P. Hill High School
Public 9-12 Secondary
Students: 1867 Distance: 0.8mi
Dove Hill Elementary School
Public K-6 Elementary
Students: 420 Distance: 0.9mi
- Bed
- 4
- Bath
- 2
- Full on Ground Floor, Stall Shower
- Parking
- 2
- Attached Garage, Off-Street Parking
- SQ FT
- 1,757
- SQ FT Source
- Unavailable
- Lot SQ FT
- 6,500.0
- Lot Acres
- 0.149219 Acres
- Cooling
- None
- Dining Room
- Formal Dining Room
- Disclosures
- Lead Base Disclosure
- Family Room
- Separate Family Room
- Foundation
- Crawl Space, Raised
- Fire Place
- Living Room
- Heating
- Forced Air
- Fee
- Unavailable
MLS and other Information regarding properties for sale as shown in Theo have been obtained from various sources such as sellers, public records, agents and other third parties. This information may relate to the condition of the property, permitted or unpermitted uses, zoning, square footage, lot size/acreage or other matters affecting value or desirability. Unless otherwise indicated in writing, neither brokers, agents nor Theo have verified, or will verify, such information. If any such information is important to buyer in determining whether to buy, the price to pay or intended use of the property, buyer is urged to conduct their own investigation with qualified professionals, satisfy themselves with respect to that information, and to rely solely on the results of that investigation.
School data provided by GreatSchools. School service boundaries are intended to be used as reference only. To verify enrollment eligibility for a property, contact the school directly.
