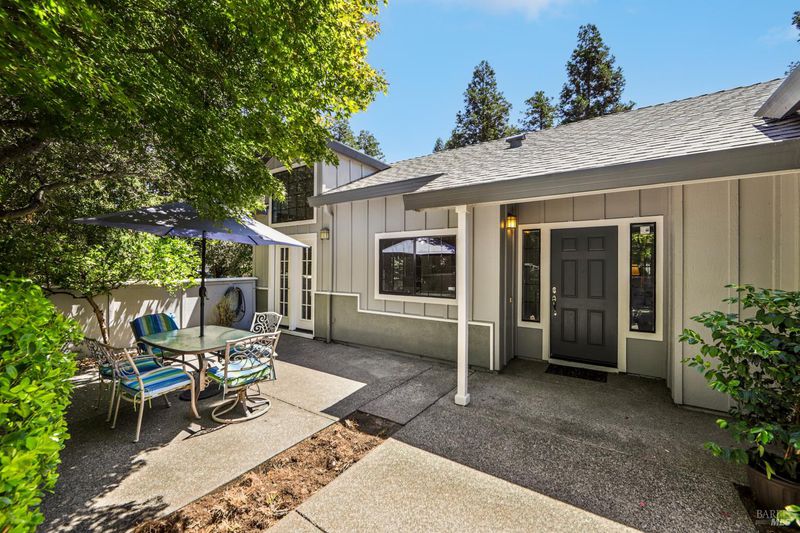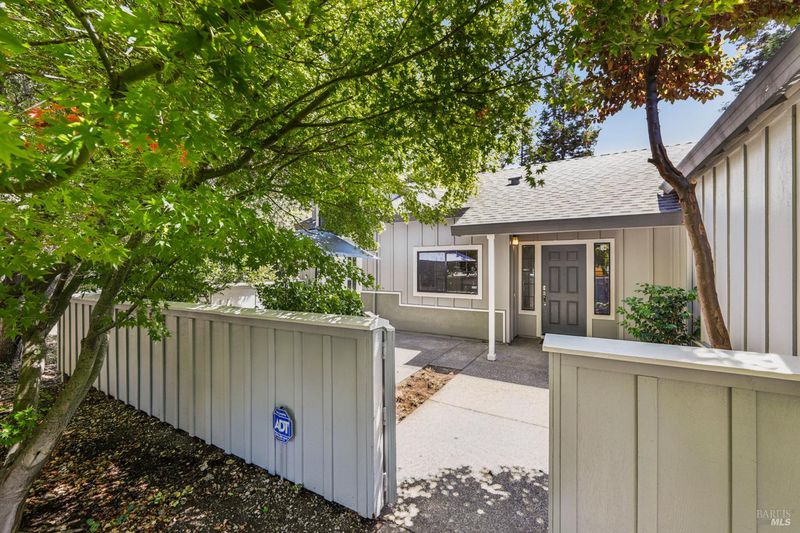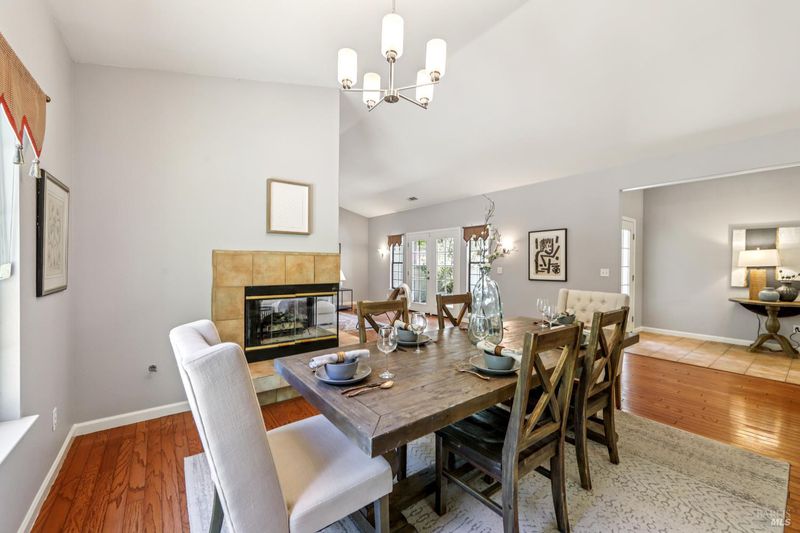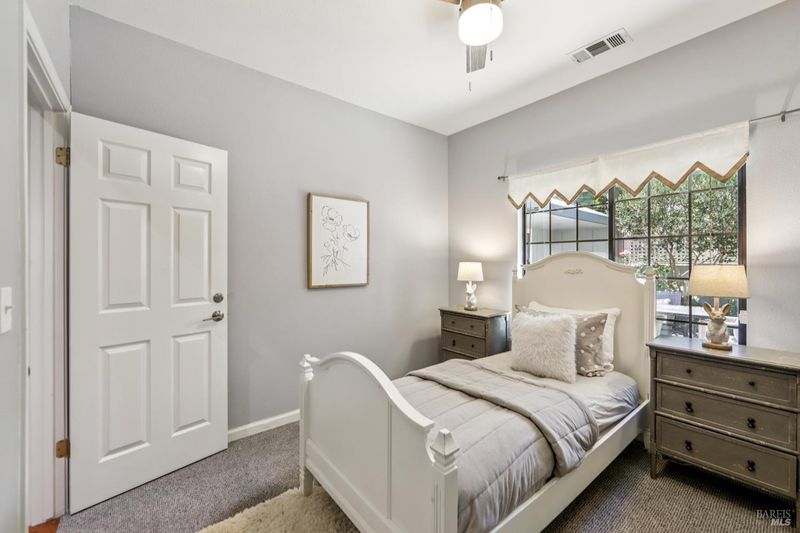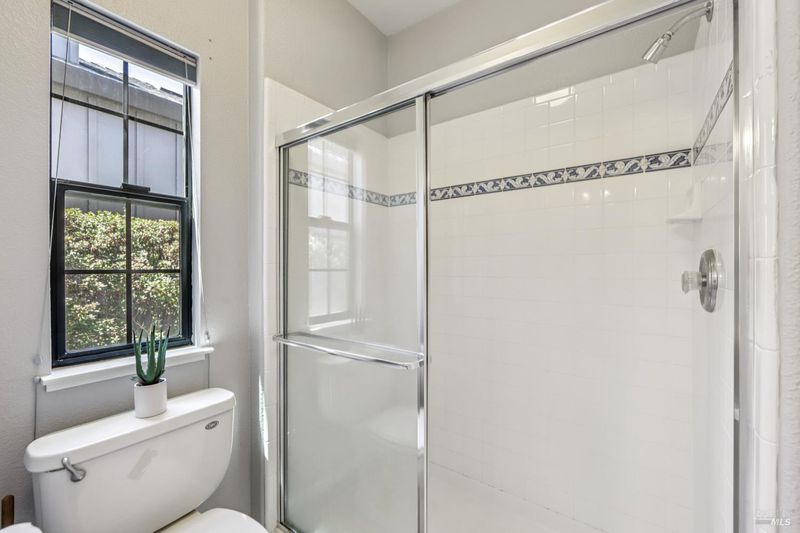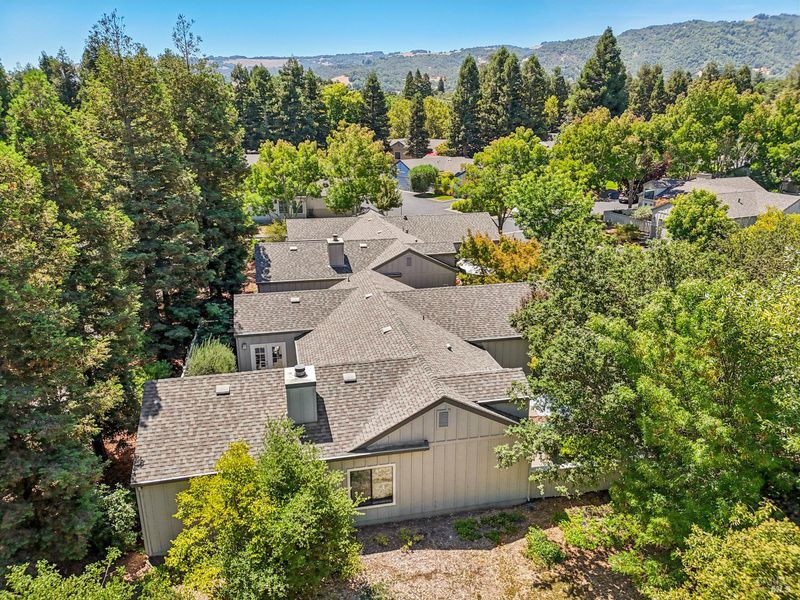
$875,000
1,869
SQ FT
$468
SQ/FT
709 Amherst Circle
@ Princeton Ave - Sonoma
- 3 Bed
- 2 Bath
- 2 Park
- 1,869 sqft
- Sonoma
-

-
Sat Aug 16, 2:00 pm - 4:00 pm
Bienvenue to resort-style living in Sonoma Greens! Discover this charming, detached single-level home offering 1,869 sq. ft. of sun-filled living space, featuring 3 bedrooms and 2 bathrooms. The seamless floor plan transitions effortlessly from spacious open living and dining areas to private outdoor patios, perfect for entertaining or relaxing. Original character shines throughout, with soaring ceilings, a raised fireplace, picture windows, and elegant French doors. A stylish three-way gas fireplace creates warmth and ambiance between the expansive living room and dining area. The dine-in kitchen opens to a lovely front patio—an ideal setting for morning coffee or al fresco meals. Retreat to the expansive primary suite with a cathedral ceiling and French doors that open to a French-inspired back patio. Two comfortable guest bedrooms, a full bathroom, and a convenient laundry area complete the interior. Enjoy exceptional privacy with both front and back patios and a buffer space with no adjacent home on one side. Rare and ample off-street parking is the finishing touch. One look and you’ll say—this is chez moi!
Bienvenue to resort-style living in Sonoma Greens and this charming, detached single-level home. With 1,869 sq. ft. of living space, this 3-bedroom, 2-bath home is filled with natural light and offers a seamless layout that transitions from open living and dining areas to private patios. Original charm shines through in the soaring ceilings, raised fireplace, picture windows, and elegant French doors. The dine-in kitchen opens to a lovely front patio -an ideal space for morning coffee and al fresco meals. A three-way gas fireplace elegantly separates the spacious living room from the dining area, adding warmth and ambiance to both spaces. The expansive primary bedroom features a cathedral ceiling and French doors that open to a charming, French-inspired back patio. The home is completed by two comfortable guest bedrooms, a bathroom, and a convenient laundry area. Front and back patios, plus a side buffer with no adjacent home, ensure a sense of privacy throughout. Ample and rare off-street parking. Stroll along picturesque paths that encircle a bucolic lake, or unwind at the community's pool and tennis courtsresort-style living just moments from Sonoma Plaza. One look and you'll say, This is chez moi!
- Days on Market
- 6 days
- Current Status
- Active
- Original Price
- $875,000
- List Price
- $875,000
- On Market Date
- Aug 8, 2025
- Property Type
- Single Family Residence
- Area
- Sonoma
- Zip Code
- 95476
- MLS ID
- 325071809
- APN
- 052-830-036-000
- Year Built
- 1999
- Stories in Building
- Unavailable
- Possession
- Close Of Escrow
- Data Source
- BAREIS
- Origin MLS System
Woodland Star Charter School
Charter K-8 Elementary, Coed
Students: 251 Distance: 0.4mi
Altimira Middle School
Public 6-8 Middle
Students: 468 Distance: 0.4mi
El Verano Elementary School
Public K-5 Elementary
Students: 372 Distance: 0.5mi
New Song School
Private 1-12 Combined Elementary And Secondary, Religious, Coed
Students: 22 Distance: 0.6mi
Flowery Elementary School
Public K-5 Elementary
Students: 339 Distance: 0.6mi
Sonoma Charter School
Charter K-8 Elementary
Students: 205 Distance: 0.9mi
- Bed
- 3
- Bath
- 2
- Double Sinks, Shower Stall(s), Tile
- Parking
- 2
- Attached, Garage Facing Front
- SQ FT
- 1,869
- SQ FT Source
- Assessor Auto-Fill
- Lot SQ FT
- 4,090.0
- Lot Acres
- 0.0939 Acres
- Pool Info
- Common Facility
- Kitchen
- Breakfast Area, Tile Counter
- Cooling
- Ceiling Fan(s), Central
- Dining Room
- Formal Room
- Living Room
- Cathedral/Vaulted
- Flooring
- Carpet, Tile, Wood
- Foundation
- Slab
- Fire Place
- Gas Piped
- Heating
- Central
- Laundry
- Cabinets, Dryer Included, Washer Included
- Main Level
- Bedroom(s), Dining Room, Full Bath(s), Garage, Kitchen, Living Room, Primary Bedroom, Street Entrance
- Possession
- Close Of Escrow
- * Fee
- $738
- Name
- Sonoma Greens Association
- Phone
- (707) 285-0611
- *Fee includes
- Maintenance Exterior and Pool
MLS and other Information regarding properties for sale as shown in Theo have been obtained from various sources such as sellers, public records, agents and other third parties. This information may relate to the condition of the property, permitted or unpermitted uses, zoning, square footage, lot size/acreage or other matters affecting value or desirability. Unless otherwise indicated in writing, neither brokers, agents nor Theo have verified, or will verify, such information. If any such information is important to buyer in determining whether to buy, the price to pay or intended use of the property, buyer is urged to conduct their own investigation with qualified professionals, satisfy themselves with respect to that information, and to rely solely on the results of that investigation.
School data provided by GreatSchools. School service boundaries are intended to be used as reference only. To verify enrollment eligibility for a property, contact the school directly.
