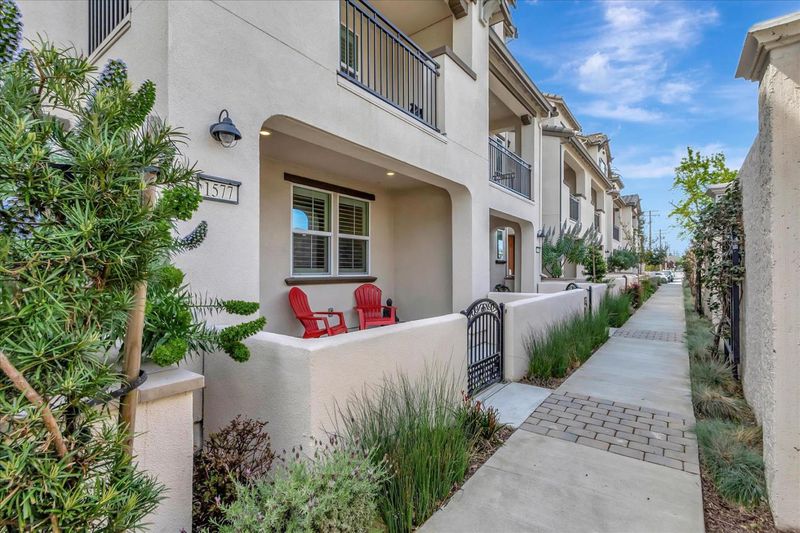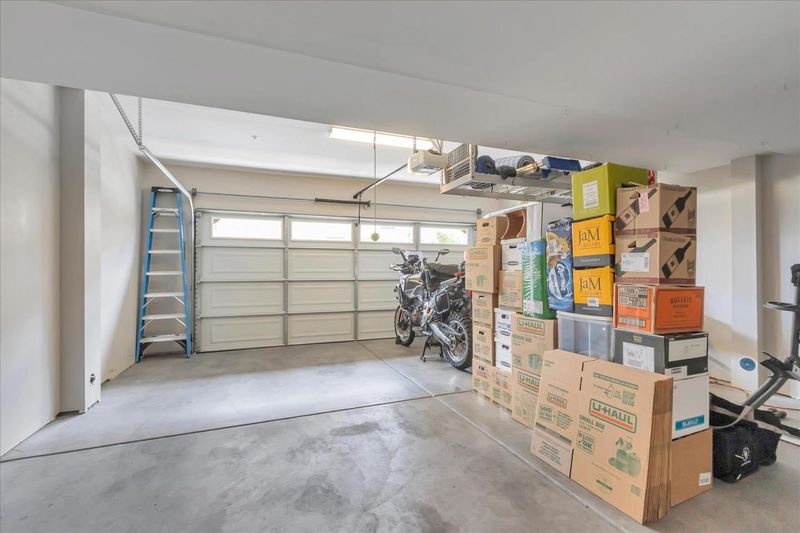
$1,360,000
1,607
SQ FT
$846
SQ/FT
1577 Alviso Street
@ Civic Center Drive - 8 - Santa Clara, Santa Clara
- 4 Bed
- 3 (2/1) Bath
- 2 Park
- 1,607 sqft
- SANTA CLARA
-

Airy and bright 6 year old Santa Clara home that looks brand new. On county records it is 3 bedrooms. The downstairs room with double doors can be used as a 4th bedroom. The kitchen island. Wow! Have fun cooking and entertaining on that massive granite counter space. Stainless steel appliances and lots of white cabinetry. Nice size pantry with double sided shelving. Good size dining room and living room with bookshelf. Elfa closet systems in both master closets. High quality shutters throughout. Lots of big double pane windows and recess lights. Large garage to store items. Tesla Solar lease is paid for approx the next 13 years! Central AC. Inside full size side by side laundry. 2 outdoor living spaces. Close to NVidia, Intel, Oracle, Apple, Costco, Santa Clara University, Santana Row, Valley Fair Mall, Levi's Stadium, PayPal Park.
- Days on Market
- 8 days
- Current Status
- Pending
- Sold Price
- Original Price
- $1,360,000
- List Price
- $1,360,000
- On Market Date
- Apr 22, 2024
- Contract Date
- Apr 30, 2024
- Close Date
- May 30, 2024
- Property Type
- Townhouse
- Area
- 8 - Santa Clara
- Zip Code
- 95050
- MLS ID
- ML81961765
- APN
- 224-77-002
- Year Built
- 2018
- Stories in Building
- Unavailable
- Possession
- Unavailable
- COE
- May 30, 2024
- Data Source
- MLSL
- Origin MLS System
- MLSListings, Inc.
St. Clare Elementary School
Private PK-8 Elementary, Religious, Nonprofit
Students: 281 Distance: 0.6mi
Scott Lane Elementary School
Public K-5 Elementary
Students: 368 Distance: 0.8mi
Buchser Middle School
Public 6-8 Middle
Students: 1011 Distance: 0.8mi
Wilson Alternative School
Public 6-12 Alternative
Students: 254 Distance: 0.9mi
Santa Clara Adult
Public n/a Adult Education
Students: NA Distance: 1.0mi
Washington Elementary School
Public K-5 Elementary
Students: 331 Distance: 1.0mi
- Bed
- 4
- Bath
- 3 (2/1)
- Double Sinks, Primary - Stall Shower(s), Shower and Tub
- Parking
- 2
- Attached Garage, Guest / Visitor Parking
- SQ FT
- 1,607
- SQ FT Source
- Unavailable
- Kitchen
- Countertop - Granite, Dishwasher, Exhaust Fan, Garbage Disposal, Island with Sink, Microwave, Oven Range, Pantry, Refrigerator
- Cooling
- Ceiling Fan, Central AC
- Dining Room
- Dining Area
- Disclosures
- NHDS Report
- Family Room
- No Family Room
- Foundation
- Concrete Slab
- Heating
- Central Forced Air
- Laundry
- Dryer, Inside, Washer
- * Fee
- $265
- Name
- Saverio Homeowners Association
- *Fee includes
- Common Area Electricity, Exterior Painting, Insurance - Common Area, Landscaping / Gardening, Maintenance - Common Area, Maintenance - Exterior, Reserves, and Roof
MLS and other Information regarding properties for sale as shown in Theo have been obtained from various sources such as sellers, public records, agents and other third parties. This information may relate to the condition of the property, permitted or unpermitted uses, zoning, square footage, lot size/acreage or other matters affecting value or desirability. Unless otherwise indicated in writing, neither brokers, agents nor Theo have verified, or will verify, such information. If any such information is important to buyer in determining whether to buy, the price to pay or intended use of the property, buyer is urged to conduct their own investigation with qualified professionals, satisfy themselves with respect to that information, and to rely solely on the results of that investigation.
School data provided by GreatSchools. School service boundaries are intended to be used as reference only. To verify enrollment eligibility for a property, contact the school directly.




















































