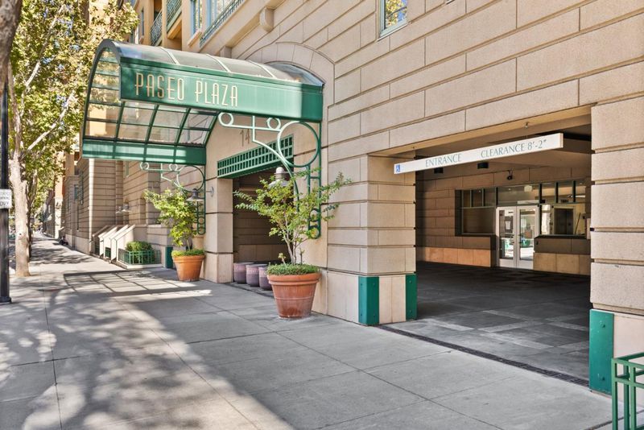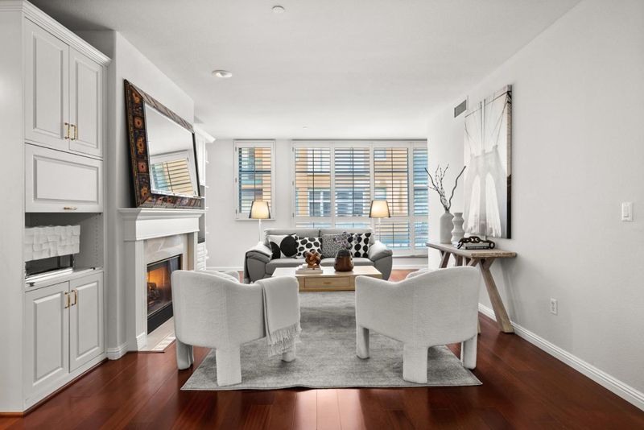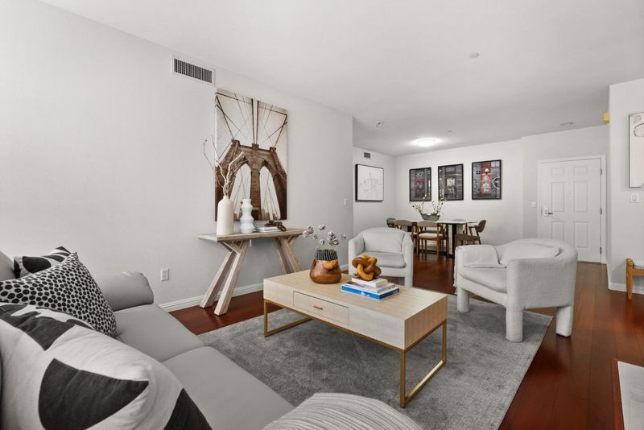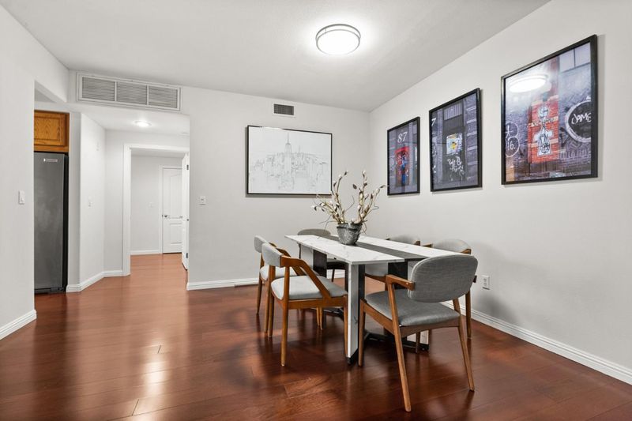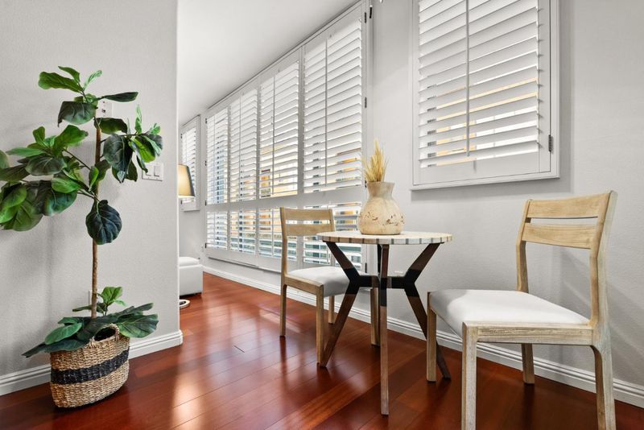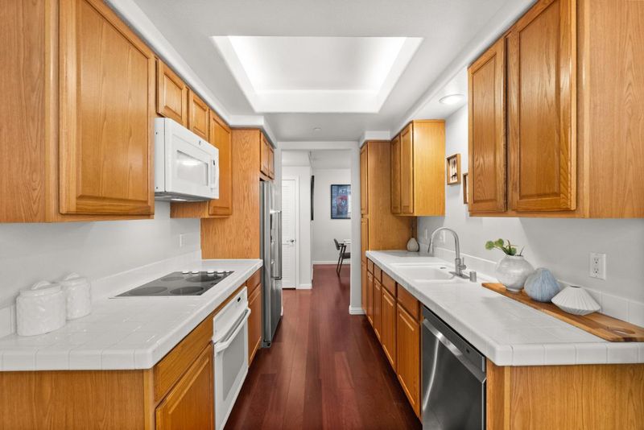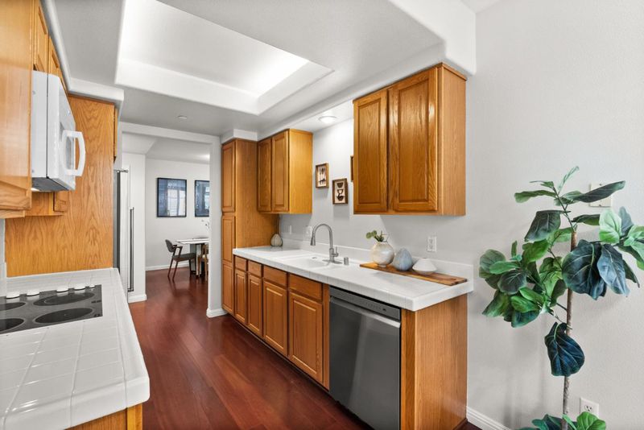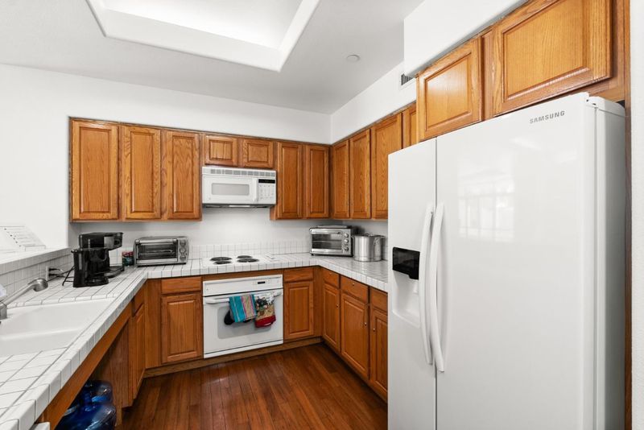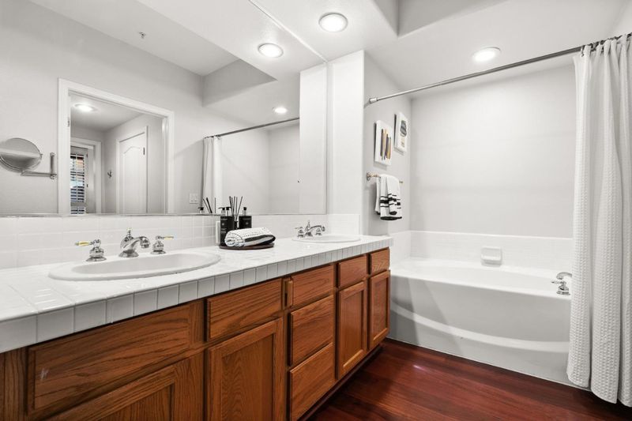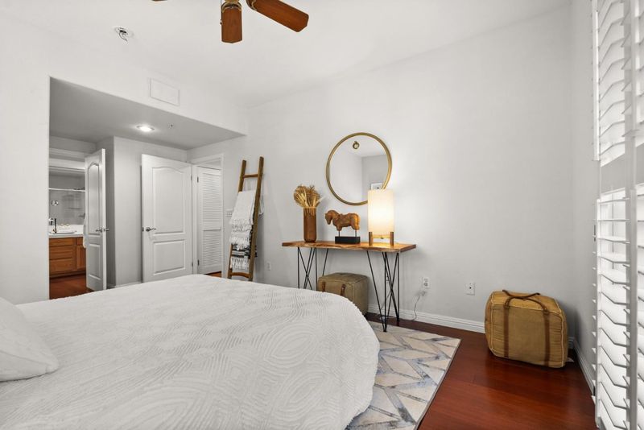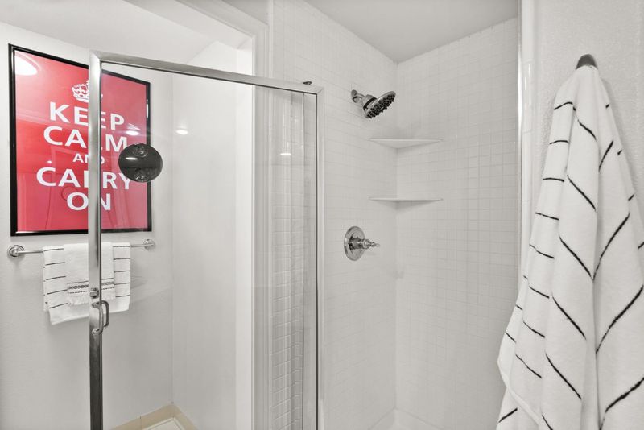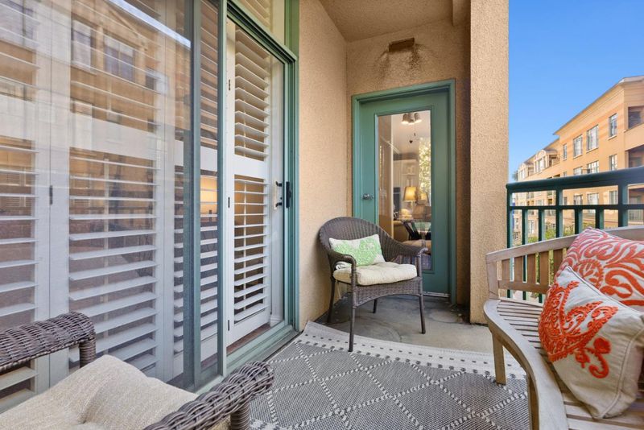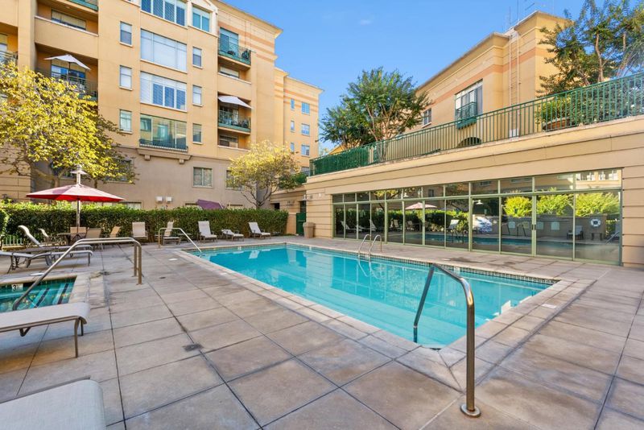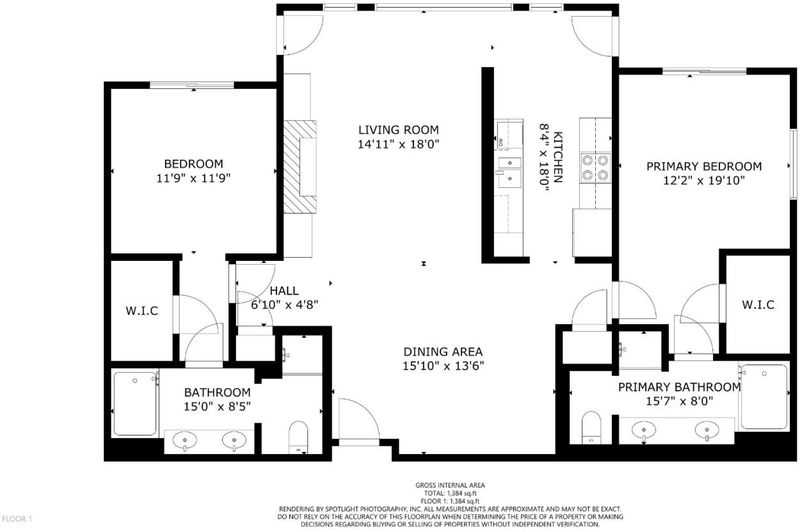
$799,000
1,421
SQ FT
$562
SQ/FT
144 South 3rd Street, #330
@ San Carlos/E San Fernando - 9 - Central San Jose, San Jose
- 2 Bed
- 2 Bath
- 2 Park
- 1,421 sqft
- San Jose
-

Welcome to this beautiful, light-filled, third-floor end-unit condo in the highly desirable Paseo Plaza complex in downtown San Jose. This meticulously maintained 2-bedroom, 2-bathroom condo offers the perfect blend of luxury and convenience. Enjoy an open-concept layout with two spacious ensuite bedrooms, each featuring walk-in closets and spa-like bathrooms with double vanities, soaking tubs, and stall showers. Nestled in a secured community with gated entry, this home provides access to resort-style amenities, including a refreshing pool, spa, updated fitness center, and beautifully manicured grounds. The prime location places you steps from San Jose State University, the Martin Luther King Library, and a variety of top restaurants, theaters, and services, making it easy to enjoy the vibrant city lifestyle. Quick access to major freeways and the San Jose Airport further enhances this propertys appeal. Experience the best of downtown San Jose living in this exceptional condo!
- Days on Market
- 21 days
- Current Status
- Contingent
- Sold Price
- Original Price
- $799,000
- List Price
- $799,000
- On Market Date
- Oct 28, 2024
- Contract Date
- Nov 18, 2024
- Close Date
- Dec 17, 2024
- Property Type
- Condominium
- Area
- 9 - Central San Jose
- Zip Code
- 95112
- MLS ID
- ML81985128
- APN
- 467-60-165
- Year Built
- 1997
- Stories in Building
- 1
- Possession
- COE
- COE
- Dec 17, 2024
- Data Source
- MLSL
- Origin MLS System
- MLSListings, Inc.
Horace Mann Elementary School
Public K-5 Elementary
Students: 402 Distance: 0.4mi
Notre Dame High School San Jose
Private 9-12 Secondary, Religious, All Female
Students: 630 Distance: 0.4mi
St. Patrick Elementary School
Private PK-12 Elementary, Religious, Coed
Students: 251 Distance: 0.5mi
Legacy Academy
Charter 6-8
Students: 13 Distance: 0.5mi
Lowell Elementary School
Public K-5 Elementary
Students: 286 Distance: 0.6mi
Rocketship Mateo Sheedy Elementary School
Charter K-5 Elementary
Students: 541 Distance: 0.9mi
- Bed
- 2
- Bath
- 2
- Double Sinks, Tile, Oversized Tub, Primary - Oversized Tub, Primary - Stall Shower(s), Stall Shower - 2+
- Parking
- 2
- Assigned Spaces, Tandem Parking, Underground Parking
- SQ FT
- 1,421
- SQ FT Source
- Unavailable
- Lot SQ FT
- 647.0
- Lot Acres
- 0.014853 Acres
- Pool Info
- Community Facility
- Kitchen
- Countertop - Tile, Dishwasher, Garbage Disposal, Microwave, Oven - Built-In, Cooktop - Electric, Oven - Electric
- Cooling
- Central AC
- Dining Room
- Dining Area
- Disclosures
- NHDS Report
- Family Room
- No Family Room
- Flooring
- Hardwood, Vinyl / Linoleum
- Foundation
- Concrete Slab
- Fire Place
- Gas Log, Living Room
- Heating
- Central Forced Air
- Laundry
- Washer / Dryer, Inside
- Possession
- COE
- * Fee
- $953
- Name
- Professional Assoc Services
- Phone
- 510-683-8614
- *Fee includes
- Maintenance - Exterior, Exterior Painting, Garbage, Management Fee, Pool, Spa, or Tennis, Reserves, Roof, Water, Common Area Electricity, Recreation Facility, Insurance - Common Area, Common Area Gas, and Maintenance - Common Area
MLS and other Information regarding properties for sale as shown in Theo have been obtained from various sources such as sellers, public records, agents and other third parties. This information may relate to the condition of the property, permitted or unpermitted uses, zoning, square footage, lot size/acreage or other matters affecting value or desirability. Unless otherwise indicated in writing, neither brokers, agents nor Theo have verified, or will verify, such information. If any such information is important to buyer in determining whether to buy, the price to pay or intended use of the property, buyer is urged to conduct their own investigation with qualified professionals, satisfy themselves with respect to that information, and to rely solely on the results of that investigation.
School data provided by GreatSchools. School service boundaries are intended to be used as reference only. To verify enrollment eligibility for a property, contact the school directly.

