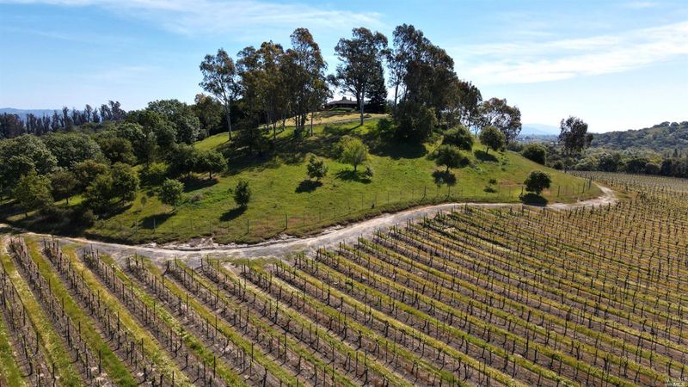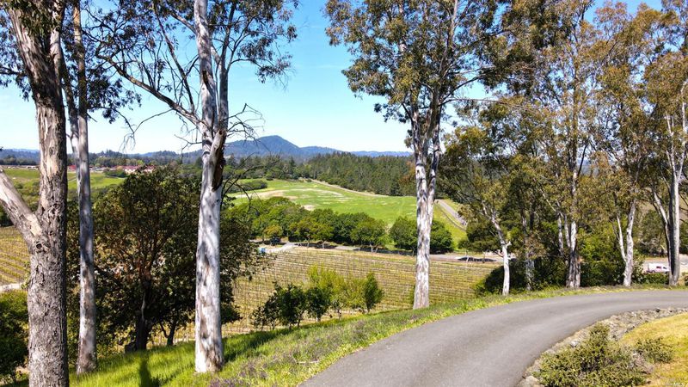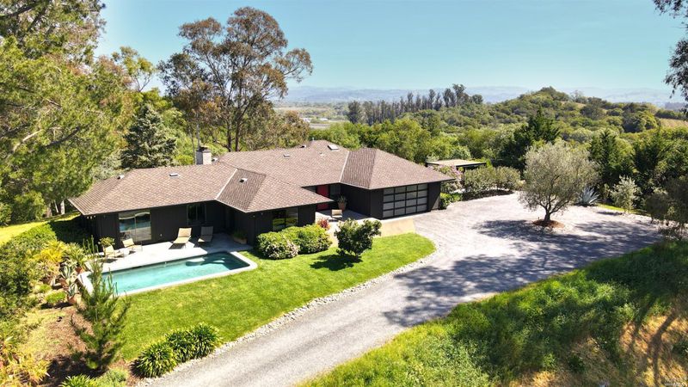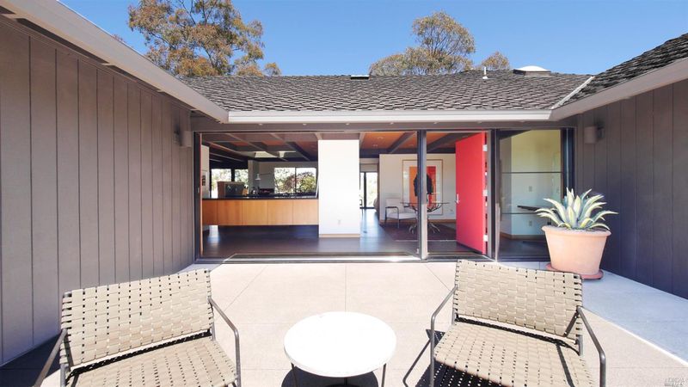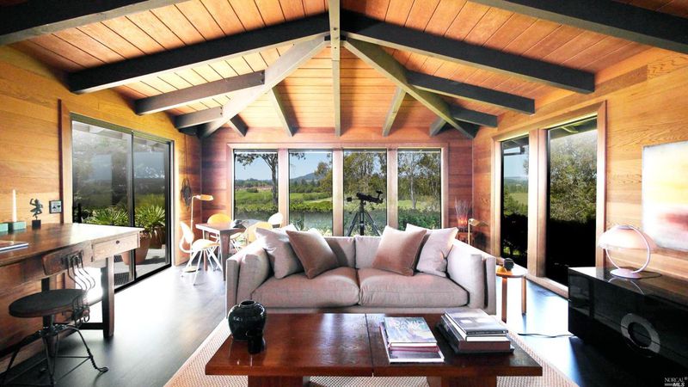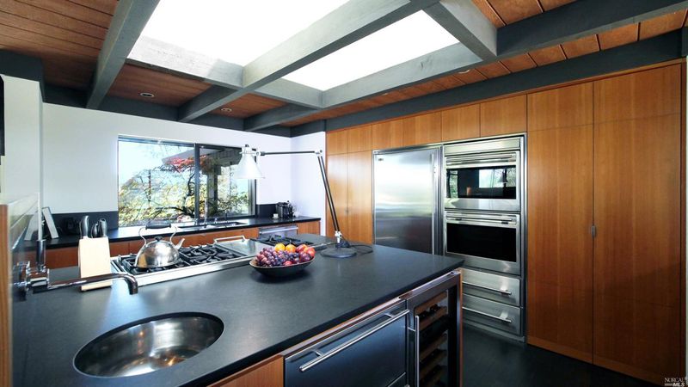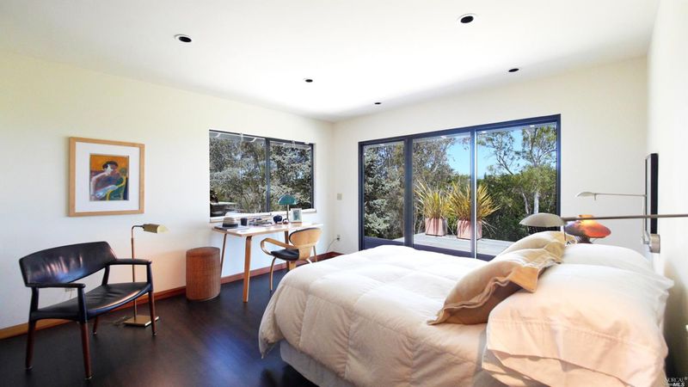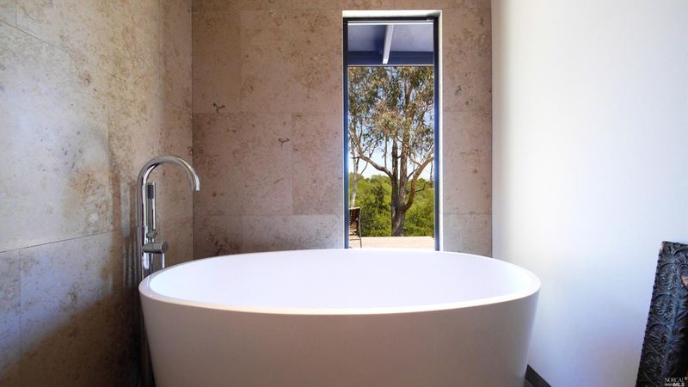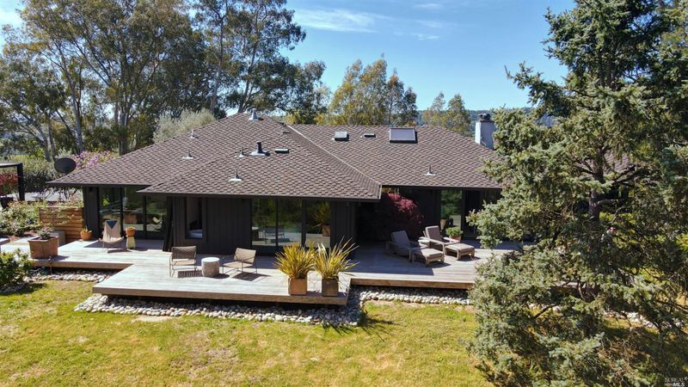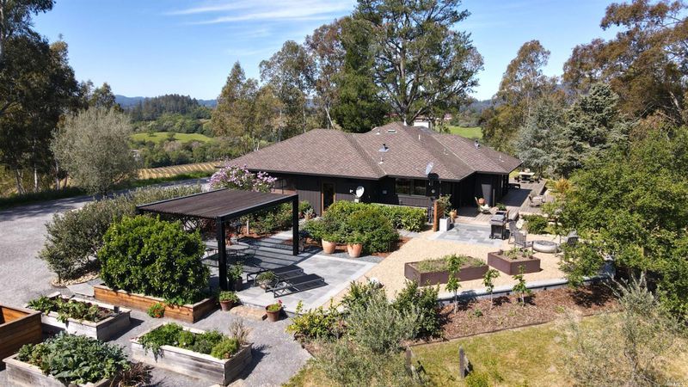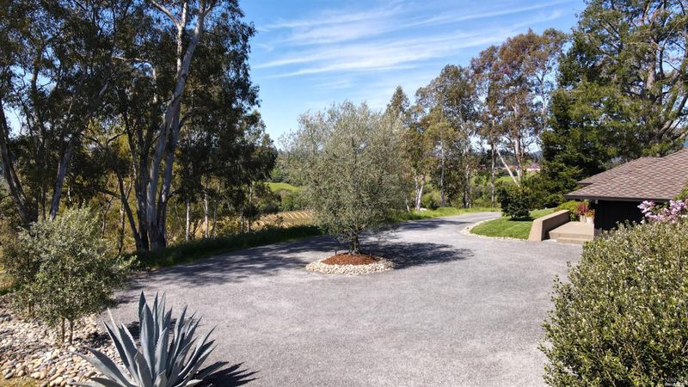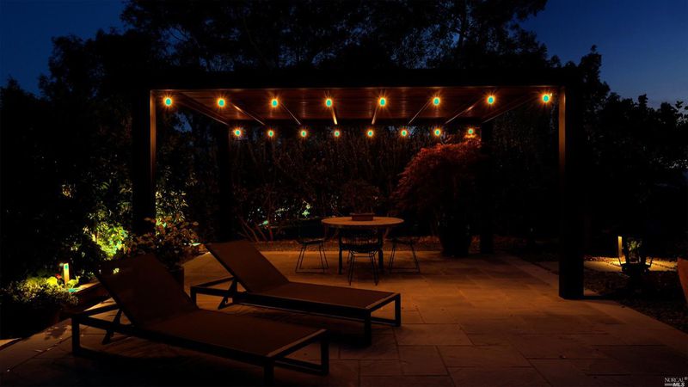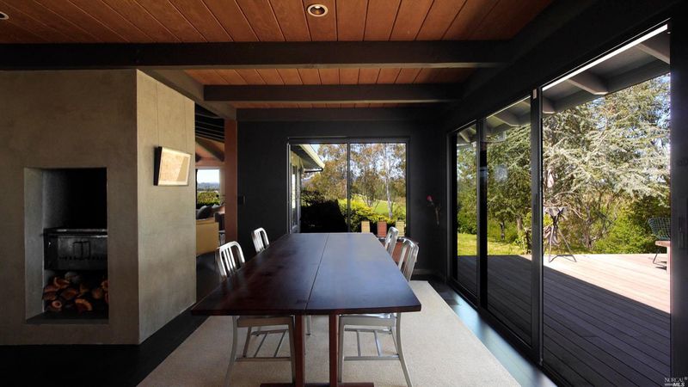 Sold At Asking
Sold At Asking
$3,650,000
2,128
SQ FT
$1,715
SQ/FT
7280 Trenton Healdsburg
@ East Side Rd. - Russian River, Forestville
- 2 Bed
- 2 Bath
- 2 Park
- 2,128 sqft
- Forestville
-

Up a winding oak canopied drive between the MacMurray Ranch and Kistler Estate is L.A. architect John Powell's mid century modern reimagining of a 1978 California ranch style house situated on a 6 acre hilltop with exceptional 360 views of Sonoma to Napa. The home with its stunning custom gourmet kitchen features stainless steel SUB ZERO refrigeration, Wolf double ovens, Miele dishwasher, an indoor custom built wall grill/BBQ overlooking the dining room and several terraces around the house. With a 20' wide fleetwood door it is the perfect indoor/outdoor lifestyle for all seasons. The large living room with vaulted open beam ceilings and a wood burning fireplace opens to the garden/pool. The media room/office, 2 bedrooms and 2 exquisitely appointed baths complete this home for ideal single level living. The custom landscape complete with redwood decks, new pool, steel pergola, fruit trees and raised vegetable beds are just some of the attributes of this unique zen country estate.
- Days on Market
- 23 days
- Current Status
- Sold
- Sold Price
- $3,650,000
- Sold At List Price
- -
- Original Price
- $3,650,000
- List Price
- $3,650,000
- On Market Date
- Apr 21, 2021
- Contingent Date
- May 10, 2021
- Contract Date
- May 14, 2021
- Close Date
- Jun 4, 2021
- Property Type
- Single Family Residence
- Area
- Russian River
- Zip Code
- 95436
- MLS ID
- 321025388
- APN
- 083-010-052-000
- Year Built
- 1979
- Stories in Building
- Unavailable
- Possession
- Close Of Escrow
- COE
- Jun 4, 2021
- Data Source
- BAREIS
- Origin MLS System
El Molino High School
Public 9-12 Secondary
Students: 569 Distance: 2.1mi
American Christian Academy
Private 1-12 Combined Elementary And Secondary, Religious, Nonprofit
Students: 100 Distance: 2.4mi
West County Charter Middle
Charter 7-8
Students: 86 Distance: 2.5mi
Forestville Academy
Charter 2-6 Elementary
Students: 179 Distance: 2.5mi
Forestville Elementary School
Public K-1 Elementary
Students: 57 Distance: 2.5mi
Sonoma County Alternative Education Programs School
Public K-12 Yr Round
Students: 74 Distance: 3.3mi
- Bed
- 2
- Bath
- 2
- Double Sinks, Radiant Heat, Soaking Tub, Stone
- Parking
- 2
- Enclosed, Garage Door Opener, Interior Access
- SQ FT
- 2,128
- SQ FT Source
- Assessor Auto-Fill
- Lot SQ FT
- 234,353.0
- Lot Acres
- 5.38 Acres
- Pool Info
- Built-In, Gunite Construction
- Kitchen
- Granite Counter, Skylight(s), Slab Counter
- Cooling
- Central
- Dining Room
- Formal Area
- Living Room
- Cathedral/Vaulted, Open Beam Ceiling
- Flooring
- Tile, Wood
- Fire Place
- Living Room, Wood Burning
- Heating
- Central
- Laundry
- Hookups Only, In Garage
- Main Level
- Bedroom(s), Dining Room, Full Bath(s), Garage, Kitchen, Living Room, Master Bedroom
- Views
- Forest, Hills, Mountains, Panoramic, Pasture, Ridge, Valley, Vineyard, Water
- Possession
- Close Of Escrow
- Architectural Style
- Mid-Century
- Fee
- $0
MLS and other Information regarding properties for sale as shown in Theo have been obtained from various sources such as sellers, public records, agents and other third parties. This information may relate to the condition of the property, permitted or unpermitted uses, zoning, square footage, lot size/acreage or other matters affecting value or desirability. Unless otherwise indicated in writing, neither brokers, agents nor Theo have verified, or will verify, such information. If any such information is important to buyer in determining whether to buy, the price to pay or intended use of the property, buyer is urged to conduct their own investigation with qualified professionals, satisfy themselves with respect to that information, and to rely solely on the results of that investigation.
School data provided by GreatSchools. School service boundaries are intended to be used as reference only. To verify enrollment eligibility for a property, contact the school directly.
