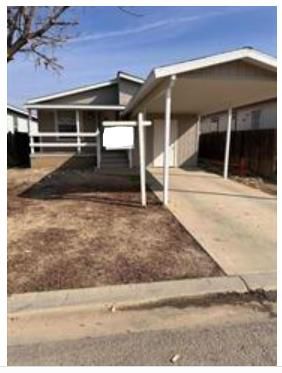
$239,950
1,439
SQ FT
$167
SQ/FT
36594 Acorn Avenue
@ Eighth Street - Huron
- 3 Bed
- 2 Bath
- 1 Park
- 1,439 sqft
- HURON
-

Welcome to this charming 3-bedroom, 2-bathroom home located in the heart of Huron. This 1,439 sq ft residence offers a spacious kitchen featuring a gas cooktop, granite countertops, and stainless steel appliances including a dishwasher, microwave, and refrigerator. The kitchen opens into a cozy family room, creating a perfect space for both cooking and relaxation. Enjoy meals in the dining area within the living room, illuminated by natural light from the skylight. Both bathrooms have been updated, with the primary bathroom boasting an oversized tub. The home features a desirable ground floor bedroom and efficient central AC and heating system, ensuring comfort throughout the year. The home includes double pane windows and energy-efficient appliances and lighting. The laundry utility room is equipped with 220V hookups for electric appliances. The property is part of the Coalinga-Huron Joint Unified School District. With modern amenities and thoughtful design, this home is ready for you to make it your own.
- Days on Market
- 153 days
- Current Status
- Contingent
- Sold Price
- Original Price
- $249,950
- List Price
- $239,950
- On Market Date
- Feb 5, 2025
- Contract Date
- May 16, 2025
- Close Date
- Jul 22, 2025
- Property Type
- Single Family Home
- Area
- Zip Code
- 93234
- MLS ID
- ML81992940
- APN
- 075-352-07
- Year Built
- 2009
- Stories in Building
- 1
- Possession
- COE
- COE
- Jul 22, 2025
- Data Source
- MLSL
- Origin MLS System
- MLSListings, Inc.
Huron Middle School
Public 6-8 Middle
Students: 403 Distance: 0.4mi
Huron Elementary School
Public K-5 Elementary
Students: 822 Distance: 0.4mi
Chesnut High (Continuation) School
Public 9-12 Continuation
Students: 26 Distance: 0.5mi
R. J. Neutra
Public K-5 Elementary
Students: 515 Distance: 12.4mi
Akers Elementary School
Public PK-8 Elementary
Students: 761 Distance: 13.0mi
Reef Sunset Middle School
Public 6-8 Middle
Students: 548 Distance: 13.4mi
- Bed
- 3
- Bath
- 2
- Oversized Tub, Shower over Tub - 1, Tub in Primary Bedroom, Updated Bath
- Parking
- 1
- Carport, No Garage, On Street
- SQ FT
- 1,439
- SQ FT Source
- Unavailable
- Lot SQ FT
- 3,325.0
- Lot Acres
- 0.076331 Acres
- Kitchen
- Cooktop - Gas, Countertop - Granite, Dishwasher, Exhaust Fan, Garbage Disposal, Hood Over Range, Hookups - Gas, Microwave, Oven - Gas, Refrigerator
- Cooling
- Central AC
- Dining Room
- Breakfast Bar, Dining Area in Living Room, Skylight
- Disclosures
- Lead Base Disclosure, Natural Hazard Disclosure, NHDS Report
- Family Room
- Kitchen / Family Room Combo
- Foundation
- Crawl Space, Pillars / Posts / Piers, Post and Beam
- Heating
- Central Forced Air, Central Forced Air - Gas
- Laundry
- Electricity Hookup (220V), In Utility Room
- Possession
- COE
- Fee
- Unavailable
MLS and other Information regarding properties for sale as shown in Theo have been obtained from various sources such as sellers, public records, agents and other third parties. This information may relate to the condition of the property, permitted or unpermitted uses, zoning, square footage, lot size/acreage or other matters affecting value or desirability. Unless otherwise indicated in writing, neither brokers, agents nor Theo have verified, or will verify, such information. If any such information is important to buyer in determining whether to buy, the price to pay or intended use of the property, buyer is urged to conduct their own investigation with qualified professionals, satisfy themselves with respect to that information, and to rely solely on the results of that investigation.
School data provided by GreatSchools. School service boundaries are intended to be used as reference only. To verify enrollment eligibility for a property, contact the school directly.



