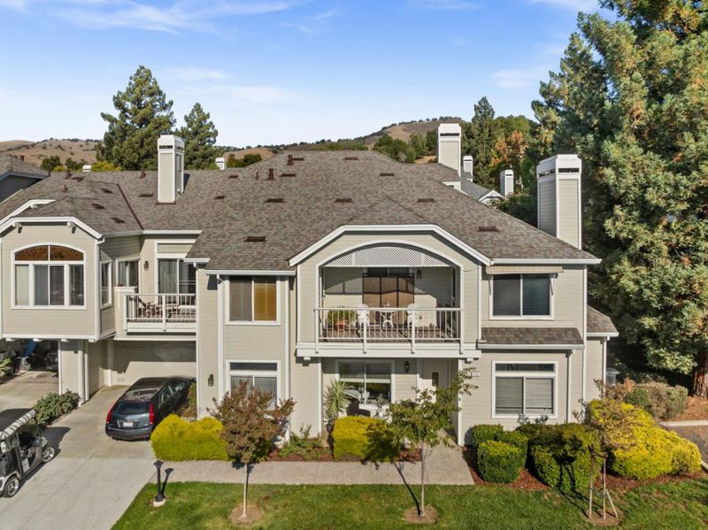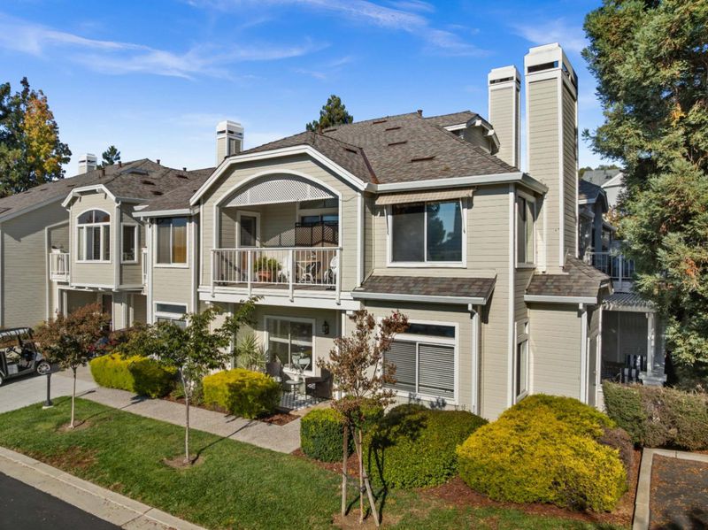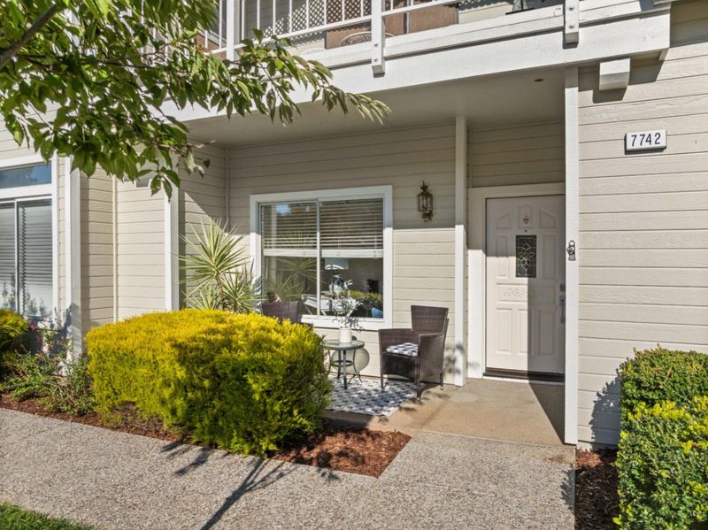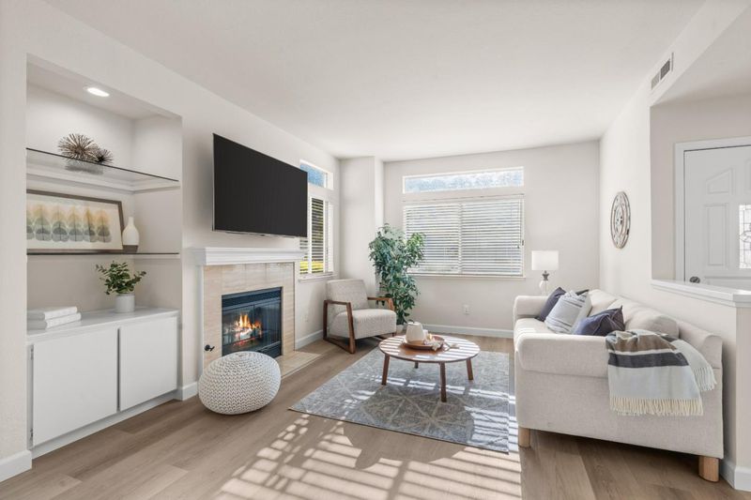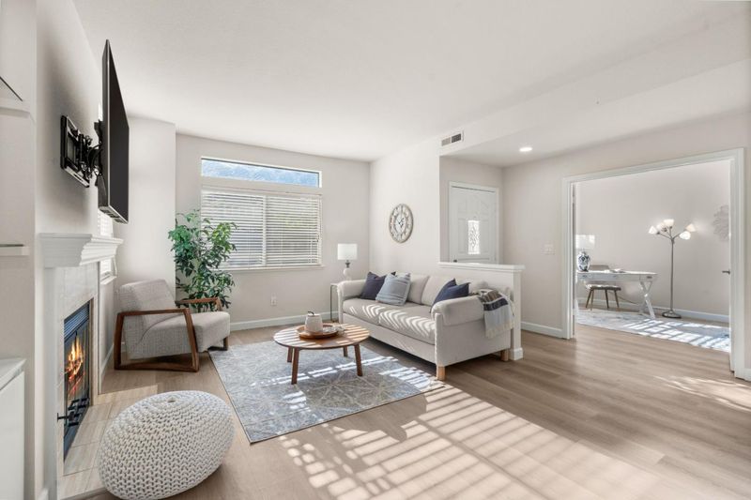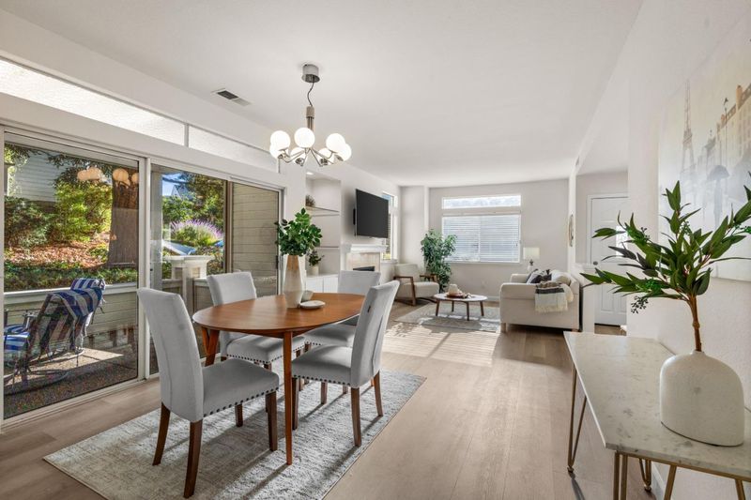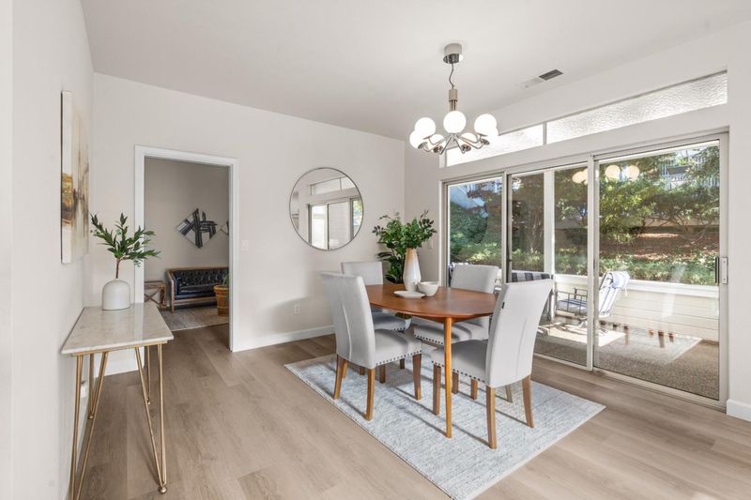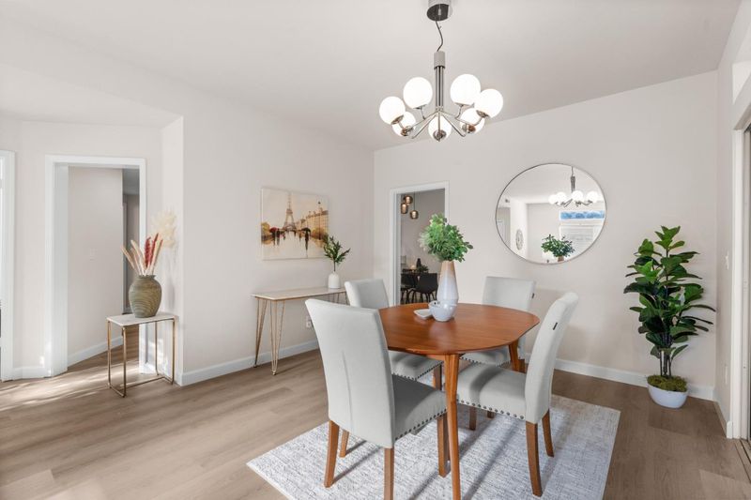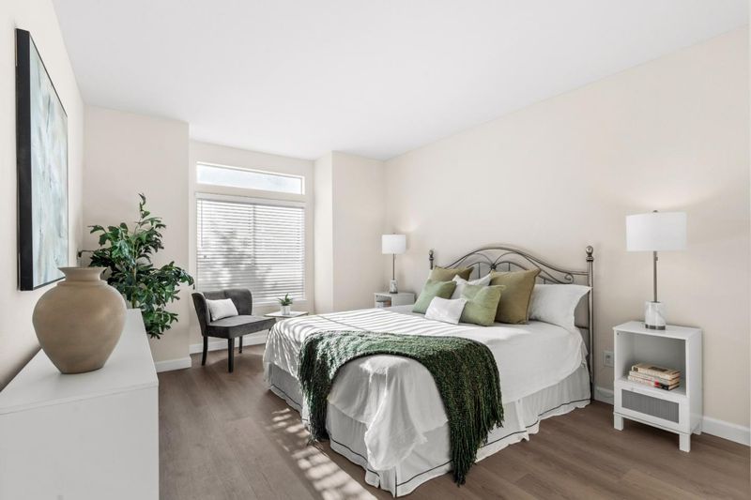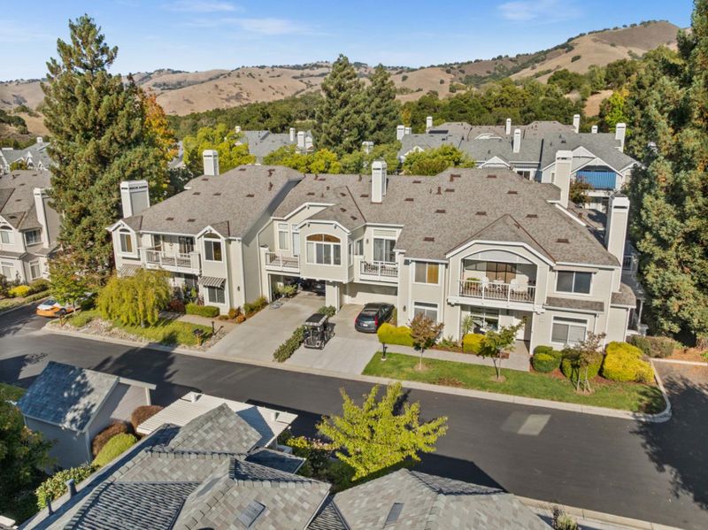
$725,000
1,490
SQ FT
$487
SQ/FT
7742 Kilmarnok Drive
@ Yerba Buena and San Felipe - 3 - Evergreen, San Jose
- 2 Bed
- 2 Bath
- 4 Park
- 1,490 sqft
- SAN JOSE
-

Great price for this ABSOLUTELY BEAUTIFUL, single level home w/ no stairs in highly desired Village Glen Arden Located in The Villages Golf and Country Club, 55+ Adult community. The Villages is one of the only guard gated communities with 24/7 security in the Bay Area. This home is a single level end unit with a long driveway and large garage. The interior has been fabulously remodeled throughout. This home has a kitchen with granite counter tops, updated appliances, New recessed lighting, dining room lighting and more. New glass shower enclosure, faucets, mirrors and lighting make the bathroom shine. New baseboard and brand new Luxury Vinyl flooring are consistent throughout the house. Wonderful built in cabinets and shelving compliment the marble faced fireplace in the living room. 9' ceiling throughout makes the home feel roomy. An Indoor laundry leads to the nice size garage with ample cabinets for extra storage. The living room and family room give access to a large patio nestled among beautiful trees. Live the resort lifestyle at the Villages. Enjoy the Golf course, putting, chipping and driving range, 4 pools and Spas, Fitness center, Pickle ball, tennis and bocce courts, library, gardens and endless activities with 60 + clubs to join. Age restrictions apply.
- Days on Market
- 0 days
- Current Status
- Active
- Original Price
- $725,000
- List Price
- $725,000
- On Market Date
- Oct 18, 2025
- Property Type
- Condominium
- Area
- 3 - Evergreen
- Zip Code
- 95135
- MLS ID
- ML82025264
- APN
- 665-59-088
- Year Built
- 1989
- Stories in Building
- 1
- Possession
- COE
- Data Source
- MLSL
- Origin MLS System
- MLSListings, Inc.
Silver Oak Elementary School
Public K-6 Elementary
Students: 607 Distance: 2.0mi
Tom Matsumoto Elementary School
Public K-6 Elementary
Students: 657 Distance: 2.0mi
Chaboya Middle School
Public 7-8 Middle
Students: 1094 Distance: 2.2mi
Laurelwood Elementary School
Public K-6 Elementary
Students: 316 Distance: 2.4mi
Evergreen Montessori School
Private n/a Montessori, Elementary, Coed
Students: 110 Distance: 2.5mi
Evergreen Elementary School
Public K-6 Elementary
Students: 738 Distance: 2.5mi
- Bed
- 2
- Bath
- 2
- Double Sinks, Full on Ground Floor, Shower and Tub, Shower over Tub - 1, Stall Shower, Tub
- Parking
- 4
- Attached Garage, Common Parking Area, Guest / Visitor Parking, Parking Restrictions
- SQ FT
- 1,490
- SQ FT Source
- Unavailable
- Pool Info
- Community Facility, Pool - Fenced, Pool - Heated, Pool - In Ground, Pool - Lap, Spa - In Ground, Spa / Hot Tub
- Kitchen
- Cooktop - Electric, Countertop - Granite, Garbage Disposal, Hood Over Range, Microwave, Oven - Self Cleaning, Oven Range - Electric
- Cooling
- Central AC
- Dining Room
- Dining Area, Dining Area in Family Room, Eat in Kitchen
- Disclosures
- Natural Hazard Disclosure
- Family Room
- Kitchen / Family Room Combo
- Flooring
- Vinyl / Linoleum
- Foundation
- Concrete Perimeter and Slab
- Fire Place
- Gas Burning, Living Room
- Heating
- Central Forced Air
- Laundry
- In Utility Room, Inside, Washer / Dryer
- Possession
- COE
- * Fee
- $1,712
- Name
- The Villages
- Phone
- 408-754-1336
- *Fee includes
- Common Area Electricity, Exterior Painting, Garbage, Insurance - Common Area, Landscaping / Gardening, Maintenance - Common Area, Maintenance - Exterior, Maintenance - Road, Management Fee, Organized Activities, Pool, Spa, or Tennis, Reserves, Roof, Security Service, Water, and Water / Sewer
MLS and other Information regarding properties for sale as shown in Theo have been obtained from various sources such as sellers, public records, agents and other third parties. This information may relate to the condition of the property, permitted or unpermitted uses, zoning, square footage, lot size/acreage or other matters affecting value or desirability. Unless otherwise indicated in writing, neither brokers, agents nor Theo have verified, or will verify, such information. If any such information is important to buyer in determining whether to buy, the price to pay or intended use of the property, buyer is urged to conduct their own investigation with qualified professionals, satisfy themselves with respect to that information, and to rely solely on the results of that investigation.
School data provided by GreatSchools. School service boundaries are intended to be used as reference only. To verify enrollment eligibility for a property, contact the school directly.
