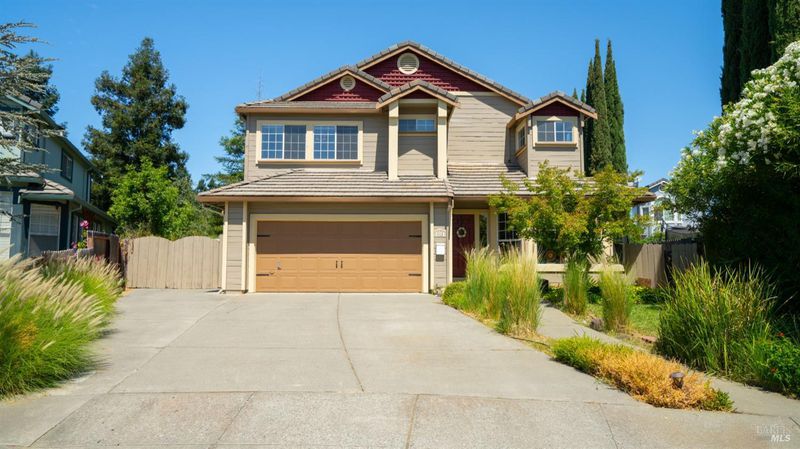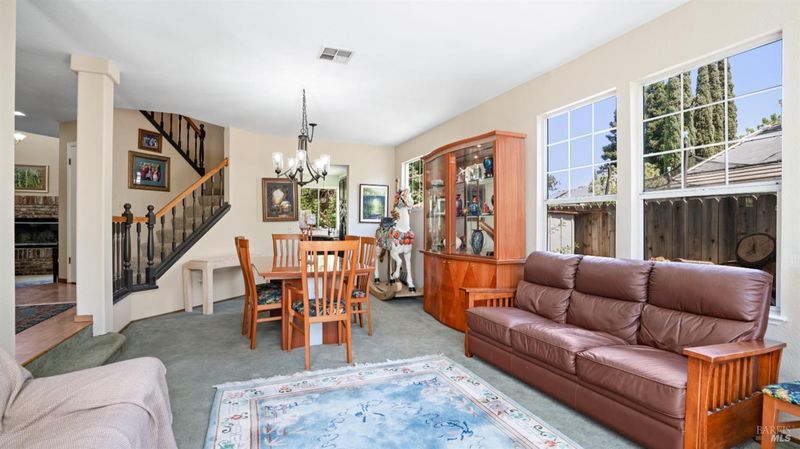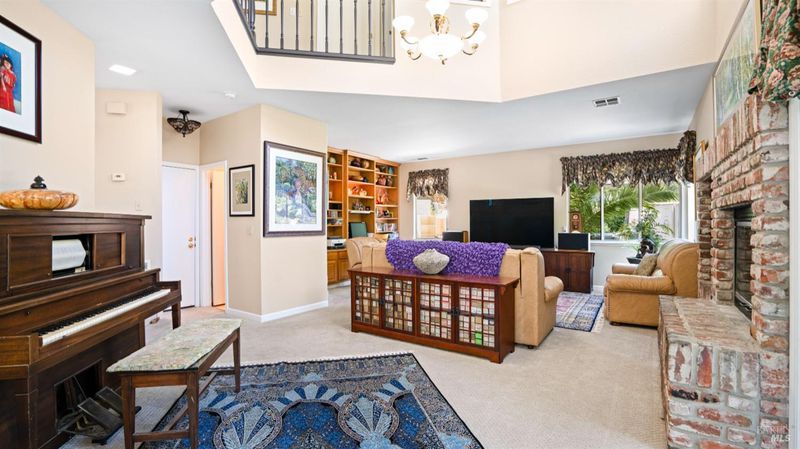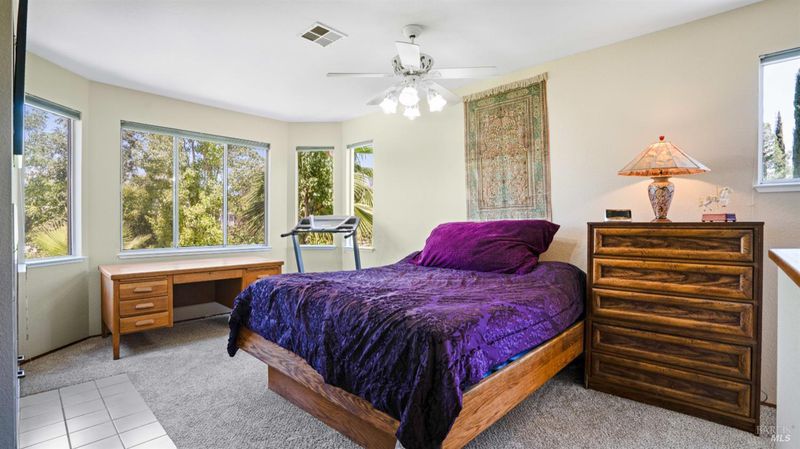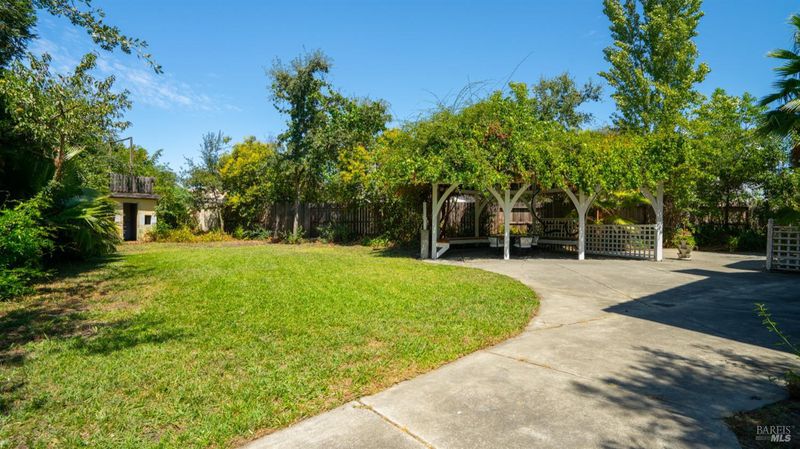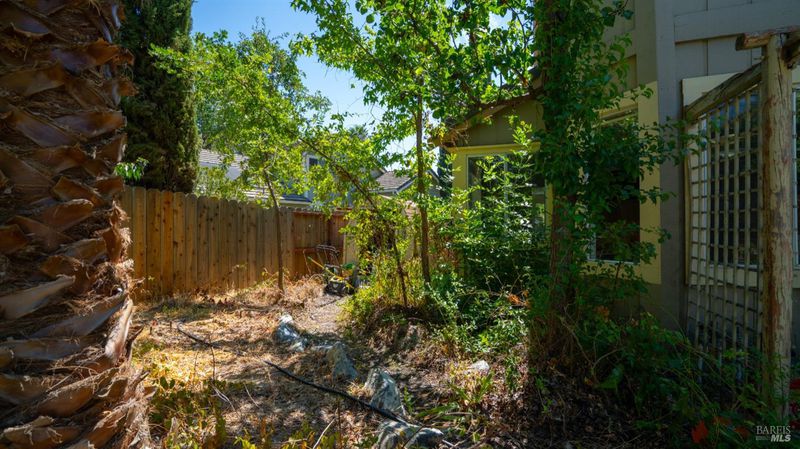 Sold At Asking
Sold At Asking
$695,000
2,357
SQ FT
$295
SQ/FT
218 Oak Valley Court
@ oak valley and marshall - Vacaville 7, Vacaville
- 4 Bed
- 3 (2/1) Bath
- 2 Park
- 2,357 sqft
- Vacaville
-

Charming cul-de-sac residence featuring a spacious pie-shaped lot and RV parking. Owned solar 6kw.The kitchen has been beautifully remodeled, complete with pendant lighting over the peninsula that seamlessly connects to the family room. It boasts espresso-colored cabinets adorned with high-end hardware, and the under and over cabinet lighting can shift colors to suit your mood. The granite countertop includes an overhang perfect for stools. This home has undergone recent updates, showcasing new flooring throughout: laminate in the bathrooms, plush carpet in the living areas, and stylish tile in the kitchen. Expansive gazebo in the backyard draped in vines and a climbing rose that fills the air with a delightful fragrance each spring. Grand wood-burning fireplace, complemented by a brick seat for cozy warmth, and impressive two-story vaulted ceiling that enhances the sense of space. The tile roof adds to the home's appeal. The Victorian inspired design incorporates numerous bay windows and architectural details that elevate its luxury. A long driveway offers additional parking, while a large side yard provides ample space for sheds. The gazebo is equipped with 110-volt wiring.The primary bedroom features a walk-in closet, a soaking tub, fan, and lots of windows for light.
- Days on Market
- 26 days
- Current Status
- Sold
- Sold Price
- $695,000
- Sold At List Price
- -
- Original Price
- $725,000
- List Price
- $695,000
- On Market Date
- Jan 11, 2025
- Contract Date
- Feb 6, 2025
- Close Date
- Feb 27, 2025
- Property Type
- Single Family Residence
- Area
- Vacaville 7
- Zip Code
- 95687
- MLS ID
- 324093945
- APN
- 0135-593-140
- Year Built
- 1990
- Stories in Building
- Unavailable
- Possession
- Close Of Escrow
- COE
- Feb 27, 2025
- Data Source
- BAREIS
- Origin MLS System
Jean Callison Elementary School
Public K-6 Elementary
Students: 705 Distance: 0.2mi
Vaca Pena Middle School
Public 7-8 Middle
Students: 757 Distance: 0.6mi
Notre Dame School
Private K-8 Elementary, Religious, Coed
Students: 319 Distance: 0.6mi
Cooper Elementary School
Public K-6 Elementary, Yr Round
Students: 794 Distance: 0.7mi
Sierra Vista K-8
Public K-8
Students: 584 Distance: 0.9mi
Cambridge Elementary School
Public K-6 Elementary, Yr Round
Students: 599 Distance: 1.0mi
- Bed
- 4
- Bath
- 3 (2/1)
- Shower Stall(s), Soaking Tub, Tile, Tub, Walk-In Closet
- Parking
- 2
- EV Charging, Garage Facing Front, RV Access
- SQ FT
- 2,357
- SQ FT Source
- Assessor Agent-Fill
- Lot SQ FT
- 9,392.0
- Lot Acres
- 0.2156 Acres
- Kitchen
- Breakfast Area, Slab Counter, Stone Counter
- Cooling
- Central, Whole House Fan
- Dining Room
- Breakfast Nook, Formal Area
- Family Room
- Cathedral/Vaulted
- Flooring
- Carpet, Laminate, Tile, Wood
- Foundation
- Concrete
- Fire Place
- Living Room, Primary Bedroom
- Heating
- Central, Gas
- Laundry
- Cabinets, Electric, Gas Hook-Up, Hookups Only, Inside Room, Upper Floor
- Upper Level
- Bedroom(s), Full Bath(s)
- Main Level
- Dining Room, Family Room, Garage, Kitchen, Living Room, Partial Bath(s), Street Entrance
- Possession
- Close Of Escrow
- Architectural Style
- Victorian
- Fee
- $0
MLS and other Information regarding properties for sale as shown in Theo have been obtained from various sources such as sellers, public records, agents and other third parties. This information may relate to the condition of the property, permitted or unpermitted uses, zoning, square footage, lot size/acreage or other matters affecting value or desirability. Unless otherwise indicated in writing, neither brokers, agents nor Theo have verified, or will verify, such information. If any such information is important to buyer in determining whether to buy, the price to pay or intended use of the property, buyer is urged to conduct their own investigation with qualified professionals, satisfy themselves with respect to that information, and to rely solely on the results of that investigation.
School data provided by GreatSchools. School service boundaries are intended to be used as reference only. To verify enrollment eligibility for a property, contact the school directly.
