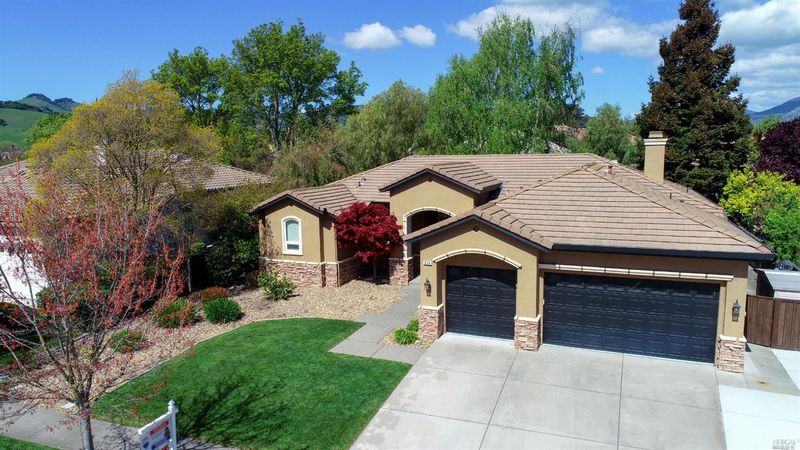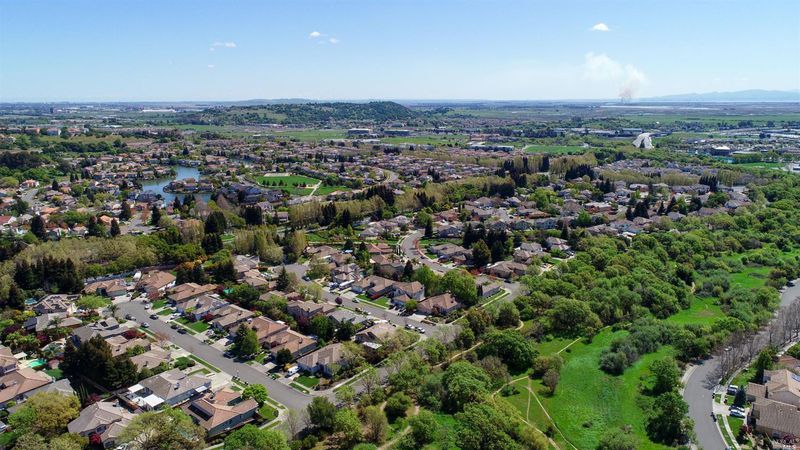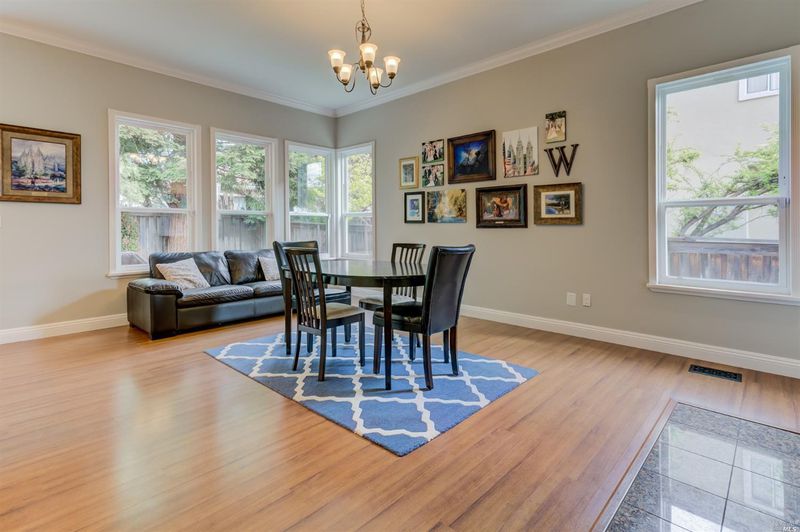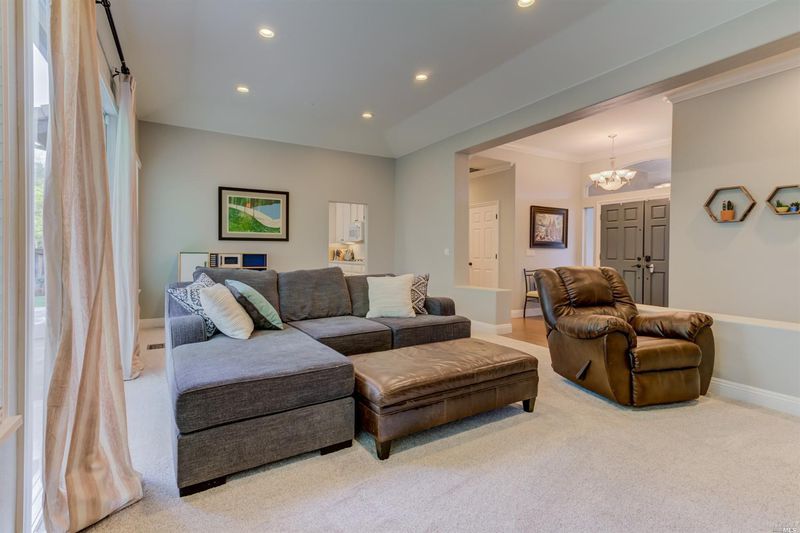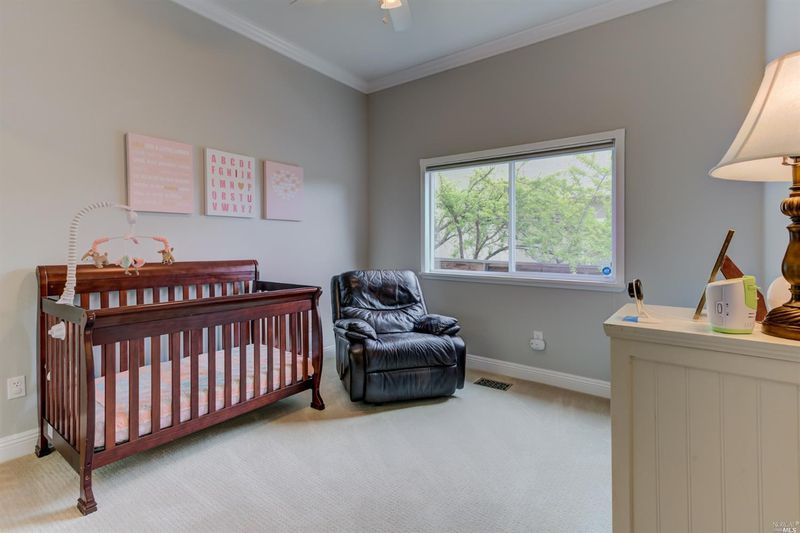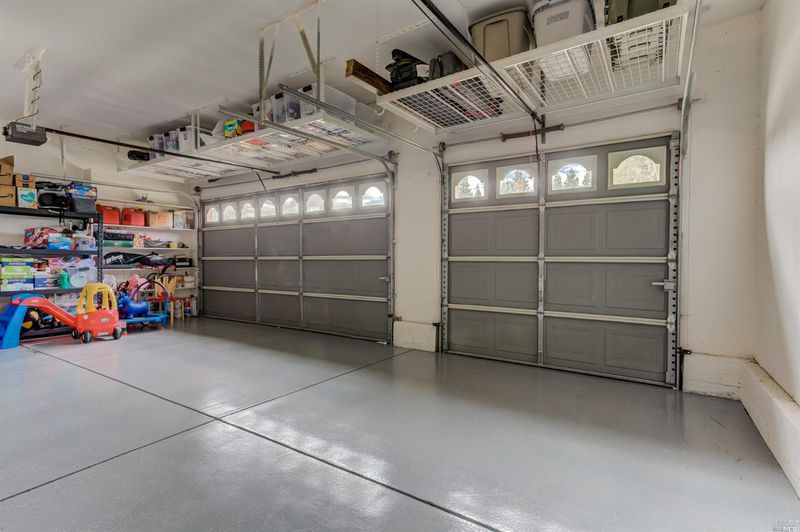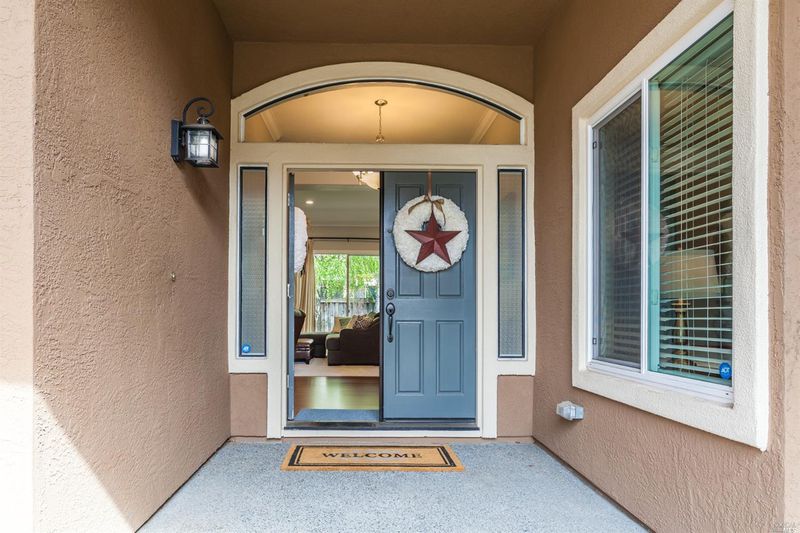 Sold 0.0% Over Asking
Sold 0.0% Over Asking
$740,000
2,471
SQ FT
$299
SQ/FT
684 RENAISSANCE Avenue
@ Pavilion Drive - Green Valley 1, Fairfield
- 4 Bed
- 3 (2/1) Bath
- 4 Park
- 2,471 sqft
- Fairfield
-

Popular highly sought after SINGLE story floorplan! The Rockville Model. Stunning wall of windows across the living and dining rooms takes your breath away as you enter this home. The openness is captivating and creates a perfect blend of indoor/outdoor living. Access to the backyard from the living,family and master suite. 4 bedrooms (two in a private wing) NEW carpet recently installed! Thick luxurious pad. Rich looking and high quality Laminate WOOD flooring throughout. Crown Moldings recently added with beautiful decorative two tone paint. Easy to care for yard with expanded concrete driveway poured for 4th car. 3 car garage! Garage Floor sealed with attractive epoxy finish. Mirror doors on closets, Cordless blinds and window coverings installed in recent years. Windows framed out. Jetted Tub in Master. Fantastic walk in closet! 3rd bath is already plumbed for shower. Only 121 homes in this luxurious feeling Neighborhood. Rare to come on the market.
- Days on Market
- 42 days
- Current Status
- Sold
- Sold Price
- $740,000
- Over List Price
- 0.0%
- Original Price
- $729,000
- List Price
- $739,900
- On Market Date
- Mar 27, 2020
- Contingent Date
- Apr 8, 2020
- Contract Date
- May 8, 2020
- Close Date
- May 13, 2020
- Property Type
- Single Family Residence
- Area
- Green Valley 1
- Zip Code
- 94534
- MLS ID
- 22006713
- APN
- 0148-303-040
- Year Built
- 1996
- Stories in Building
- Unavailable
- Possession
- Close Escrow, Negotiable
- COE
- May 13, 2020
- Data Source
- BAREIS
- Origin MLS System
Seeds of Truth Academy
Private 2-12
Students: 30 Distance: 0.2mi
Nelda Mundy Elementary School
Public K-5 Elementary
Students: 772 Distance: 0.6mi
Spectrum Center-Solano Campus
Private K-12 Special Education Program, Coed
Students: 52 Distance: 1.6mi
Angelo Rodriguez High School
Public 9-12 Secondary
Students: 1882 Distance: 2.0mi
Oakbrook Elementary School
Public K-8 Elementary, Yr Round
Students: 546 Distance: 2.4mi
Green Valley Middle School
Public 6-8 Middle
Students: 915 Distance: 3.6mi
- Bed
- 4
- Bath
- 3 (2/1)
- Shower and Tub, Stall Shower, Tub-Master Bedroom
- Parking
- 4
- 3 Car, Garage, Attached, Auto Door, 4 Spaces, Off Street, RV/Boat
- SQ FT
- 2,471
- SQ FT Source
- Realist Public Rec
- Lot SQ FT
- 9,226.0
- Lot Acres
- 0.21 Acres
- Kitchen
- Breakfast Area, Cntr Stone Slab, Dishwasher Incl., Disposal Incl, Double Oven Incl., Gas Range Incl., Island, Microwave Incl.
- Cooling
- Ceiling Fan(s), Central Air, Central Heat, Fireplace(s)
- Dining Room
- LR/DR Combo
- Disclosures
- nformation has not been verified, is not guaranteed, and is subject to change. Copyright © 2020 Bay Area Real Estate Information Services
- Exterior Details
- Stone, Stucco
- Family Room
- Fireplace(s)
- Living Room
- Other
- Flooring
- Hardwood, Laminate, Part Carpet, W/W Carpet
- Fire Place
- 1 Fireplace, Family Room, Wood Burning
- Heating
- Ceiling Fan(s), Central Air, Central Heat, Fireplace(s)
- Laundry
- In Laundry Room
- Upper Level
- None
- Main Level
- Bath(s), Bedroom(s), Dining Room, Family Room, Garage, Living Room, Master Suite(s), Street Entrance, Kitchen
- Views
- Other
- Possession
- Close Escrow, Negotiable
- Architectural Style
- Traditional
- Fee
- $0
MLS and other Information regarding properties for sale as shown in Theo have been obtained from various sources such as sellers, public records, agents and other third parties. This information may relate to the condition of the property, permitted or unpermitted uses, zoning, square footage, lot size/acreage or other matters affecting value or desirability. Unless otherwise indicated in writing, neither brokers, agents nor Theo have verified, or will verify, such information. If any such information is important to buyer in determining whether to buy, the price to pay or intended use of the property, buyer is urged to conduct their own investigation with qualified professionals, satisfy themselves with respect to that information, and to rely solely on the results of that investigation.
School data provided by GreatSchools. School service boundaries are intended to be used as reference only. To verify enrollment eligibility for a property, contact the school directly.
